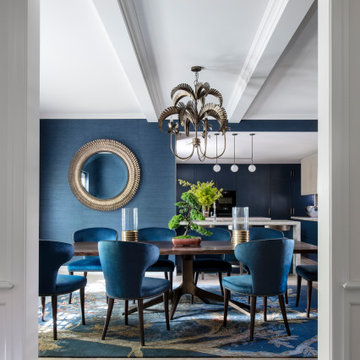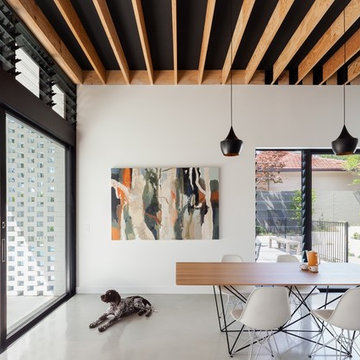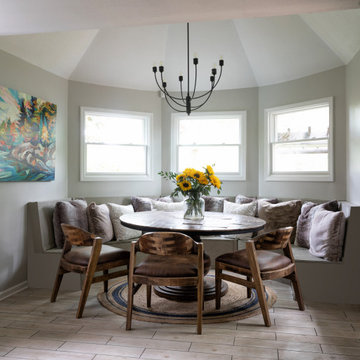1 141 foton på grå matplats
Sortera efter:
Budget
Sortera efter:Populärt i dag
101 - 120 av 1 141 foton
Artikel 1 av 3

Behind the rolling hills of Arthurs Seat sits “The Farm”, a coastal getaway and future permanent residence for our clients. The modest three bedroom brick home will be renovated and a substantial extension added. The footprint of the extension re-aligns to face the beautiful landscape of the western valley and dam. The new living and dining rooms open onto an entertaining terrace.
The distinct roof form of valleys and ridges relate in level to the existing roof for continuation of scale. The new roof cantilevers beyond the extension walls creating emphasis and direction towards the natural views.
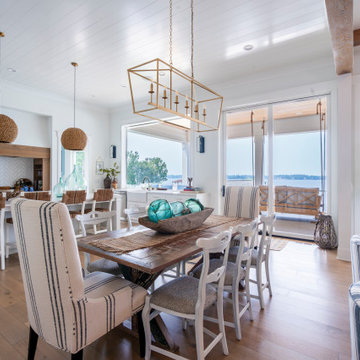
Large, white, coastal-themed kitchen/ dining area with a big island and natural accents. Large glass doors and windows with a beautiful lake view.
Exempel på ett stort maritimt kök med matplats, med vita väggar och brunt golv
Exempel på ett stort maritimt kök med matplats, med vita väggar och brunt golv

キャンパスの木々が見えます。
Idéer för små funkis matplatser, med vita väggar, ljust trägolv och beiget golv
Idéer för små funkis matplatser, med vita väggar, ljust trägolv och beiget golv
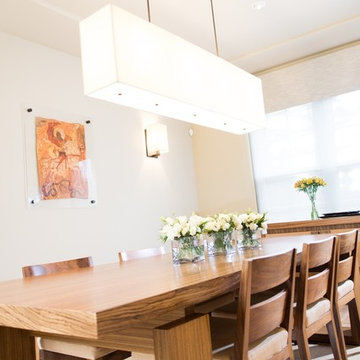
Idéer för en modern separat matplats, med vita väggar och ljust trägolv
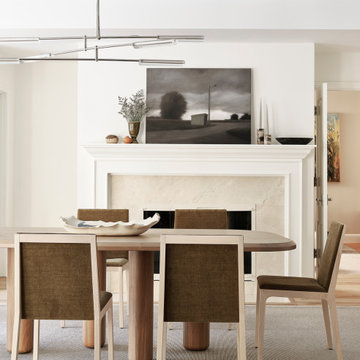
Klassisk inredning av en stor separat matplats, med vita väggar, ljust trägolv, en standard öppen spis och en spiselkrans i sten

Idéer för små maritima matplatser, med vita väggar, ljust trägolv, en standard öppen spis, brunt golv och en spiselkrans i gips

Clean and bright for a space where you can clear your mind and relax. Unique knots bring life and intrigue to this tranquil maple design. With the Modin Collection, we have raised the bar on luxury vinyl plank. The result is a new standard in resilient flooring. Modin offers true embossed in register texture, a low sheen level, a rigid SPC core, an industry-leading wear layer, and so much more.
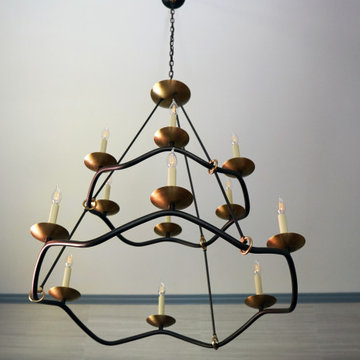
Download our free ebook, Creating the Ideal Kitchen. DOWNLOAD NOW
The homeowner and his wife had lived in this beautiful townhome in Oak Brook overlooking a small lake for over 13 years. The home is open and airy with vaulted ceilings and full of mementos from world adventures through the years, including to Cambodia, home of their much-adored sponsored daughter. The home, full of love and memories was host to a growing extended family of children and grandchildren. This was THE place. When the homeowner’s wife passed away suddenly and unexpectedly, he became determined to create a space that would continue to welcome and host his family and the many wonderful family memories that lay ahead but with an eye towards functionality.
We started out by evaluating how the space would be used. Cooking and watching sports were key factors. So, we shuffled the current dining table into a rarely used living room whereby enlarging the kitchen. The kitchen now houses two large islands – one for prep and the other for seating and buffet space. We removed the wall between kitchen and family room to encourage interaction during family gatherings and of course a clear view to the game on TV. We also removed a dropped ceiling in the kitchen, and wow, what a difference.
Next, we added some drama with a large arch between kitchen and dining room creating a stunning architectural feature between those two spaces. This arch echoes the shape of the large arch at the front door of the townhome, providing drama and significance to the space. The kitchen itself is large but does not have much wall space, which is a common challenge when removing walls. We added a bit more by resizing the double French doors to a balcony at the side of the house which is now just a single door. This gave more breathing room to the range wall and large stone hood but still provides access and light.
We chose a neutral pallet of black, white, and white oak, with punches of blue at the counter stools in the kitchen. The cabinetry features a white shaker door at the perimeter for a crisp outline. Countertops and custom hood are black Caesarstone, and the islands are a soft white oak adding contrast and warmth. Two large built ins between the kitchen and dining room function as pantry space as well as area to display flowers or seasonal decorations.
We repeated the blue in the dining room where we added a fresh coat of paint to the existing built ins, along with painted wainscot paneling. Above the wainscot is a neutral grass cloth wallpaper which provides a lovely backdrop for a wall of important mementos and artifacts. The dining room table and chairs were refinished and re-upholstered, and a new rug and window treatments complete the space. The room now feels ready to host more formal gatherings or can function as a quiet spot to enjoy a cup of morning coffee.

Inspiration för en stor vintage matplats med öppen planlösning, med gröna väggar, mellanmörkt trägolv, en standard öppen spis, en spiselkrans i sten och brunt golv
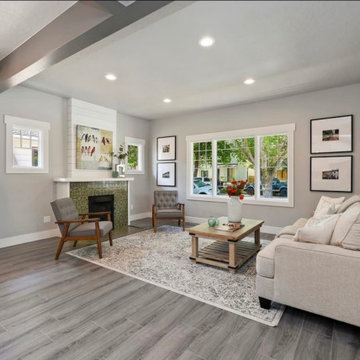
Idéer för en modern matplats, med laminatgolv, en standard öppen spis, en spiselkrans i trä och grått golv

Great room coffered ceiling, custom fireplace surround, chandeliers, and marble floor.
Inspiration för en mycket stor medelhavsstil matplats med öppen planlösning, med beige väggar, marmorgolv, en standard öppen spis, en spiselkrans i sten och flerfärgat golv
Inspiration för en mycket stor medelhavsstil matplats med öppen planlösning, med beige väggar, marmorgolv, en standard öppen spis, en spiselkrans i sten och flerfärgat golv
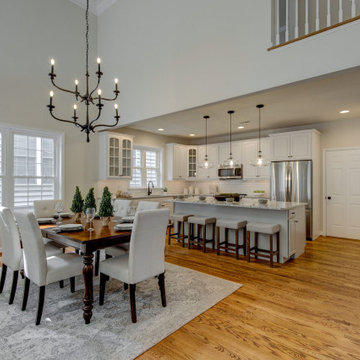
Kitchen updated and staged by Showhomes Main Line. Home sold for $80,000 over sellers asking in 14 days.
Idéer för att renovera ett mellanstort vintage kök med matplats, med mellanmörkt trägolv
Idéer för att renovera ett mellanstort vintage kök med matplats, med mellanmörkt trägolv
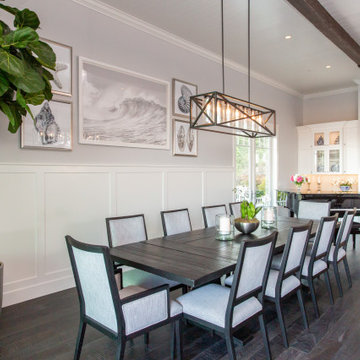
Idéer för en maritim matplats med öppen planlösning, med bruna väggar, mörkt trägolv och brunt golv
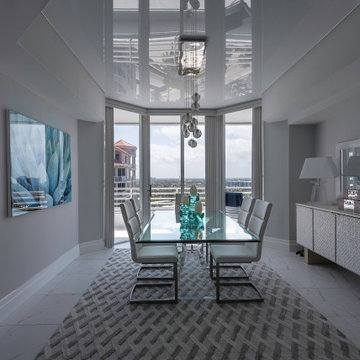
We chose High Gloss stretch ceilings for this seafront property!
Exempel på en mellanstor modern matplats, med blå väggar, klinkergolv i keramik och grått golv
Exempel på en mellanstor modern matplats, med blå väggar, klinkergolv i keramik och grått golv
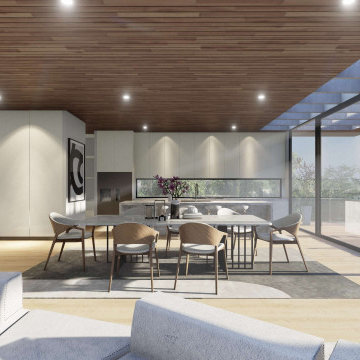
It was designed with the intention as a Holiday House for this lovely family. A modern Mediterranean home, with lots of glazing to drench the habitable room area with natural lights.
The site is located right at the Bay side to capture the entire Mornington Peninsula Bay view. The balcony on the first floor has been extended to maximize this floating experience, connecting to the sea. Same approach with our placement of an infinity pool at the lower ground floor to connect the limitless view.
Adding in some Stone features wrapping its existing fireplace from inside to outside, creating that outstanding grand Amalfi look from the entrance through juxtaposition within the architecture form.
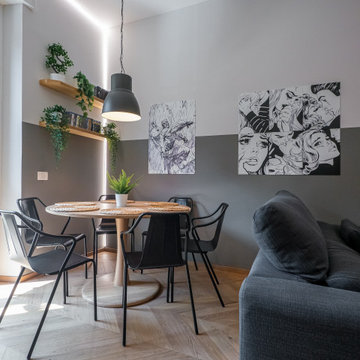
Liadesign
Inredning av en industriell mellanstor matplats med öppen planlösning, med grå väggar och ljust trägolv
Inredning av en industriell mellanstor matplats med öppen planlösning, med grå väggar och ljust trägolv
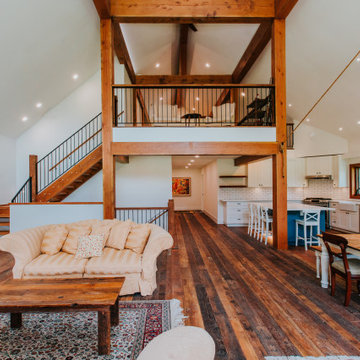
By Canadian Timberframes Ltd and Lignim Design Ltd.
The Upper level has 2,160 Sq Ft of living space. 2 bedrooms plus a large master and a beautifully designed kitchen and great room which leads out to the 432 Sq Ft covered deck. The loft provides further living space and captures the light from the perfectly placed windows leading out to the South facing deck.
1 141 foton på grå matplats
6
