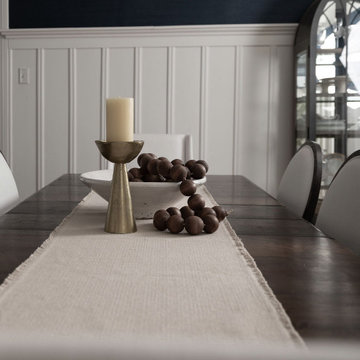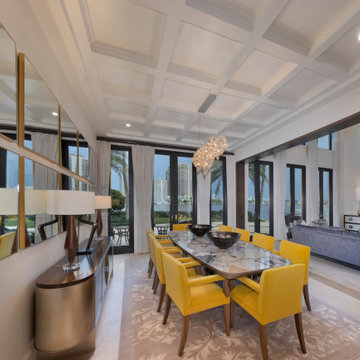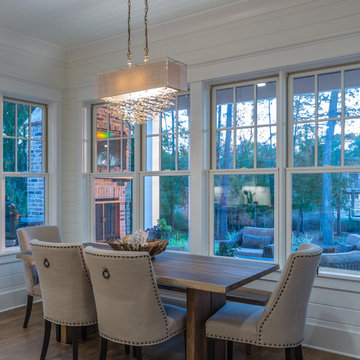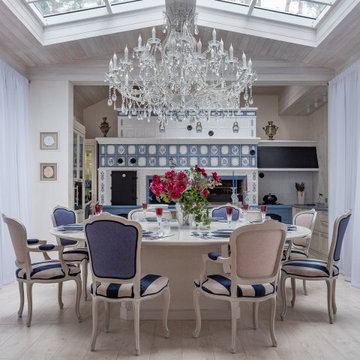1 141 foton på grå matplats
Sortera efter:
Budget
Sortera efter:Populärt i dag
141 - 160 av 1 141 foton
Artikel 1 av 3
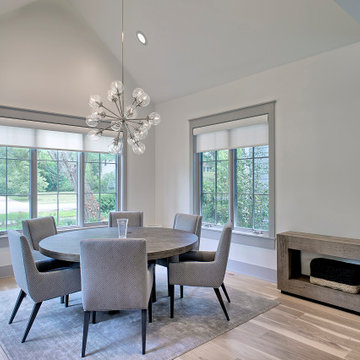
Transitional dining room with vaulted ceiling and clear glass chandelier
Inspiration för en mellanstor vintage matplats med öppen planlösning, med vita väggar, mellanmörkt trägolv och brunt golv
Inspiration för en mellanstor vintage matplats med öppen planlösning, med vita väggar, mellanmörkt trägolv och brunt golv
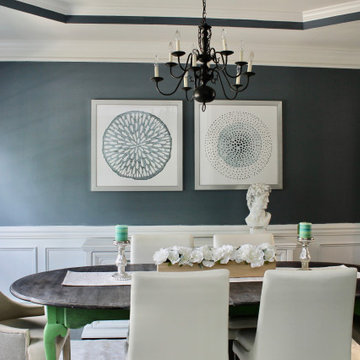
We opted to use client's existing dining table to incorporate in the shabby chic vibe, rustic and elegant at the same time!
Bild på ett mellanstort shabby chic-inspirerat kök med matplats, med blå väggar, mörkt trägolv och brunt golv
Bild på ett mellanstort shabby chic-inspirerat kök med matplats, med blå väggar, mörkt trägolv och brunt golv
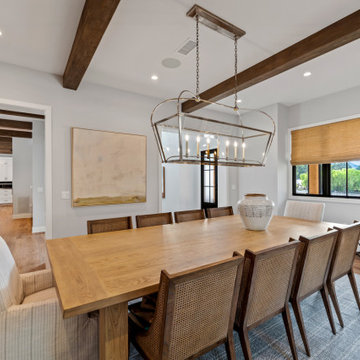
Our clients wanted the ultimate modern farmhouse custom dream home. They found property in the Santa Rosa Valley with an existing house on 3 ½ acres. They could envision a new home with a pool, a barn, and a place to raise horses. JRP and the clients went all in, sparing no expense. Thus, the old house was demolished and the couple’s dream home began to come to fruition.
The result is a simple, contemporary layout with ample light thanks to the open floor plan. When it comes to a modern farmhouse aesthetic, it’s all about neutral hues, wood accents, and furniture with clean lines. Every room is thoughtfully crafted with its own personality. Yet still reflects a bit of that farmhouse charm.
Their considerable-sized kitchen is a union of rustic warmth and industrial simplicity. The all-white shaker cabinetry and subway backsplash light up the room. All white everything complimented by warm wood flooring and matte black fixtures. The stunning custom Raw Urth reclaimed steel hood is also a star focal point in this gorgeous space. Not to mention the wet bar area with its unique open shelves above not one, but two integrated wine chillers. It’s also thoughtfully positioned next to the large pantry with a farmhouse style staple: a sliding barn door.
The master bathroom is relaxation at its finest. Monochromatic colors and a pop of pattern on the floor lend a fashionable look to this private retreat. Matte black finishes stand out against a stark white backsplash, complement charcoal veins in the marble looking countertop, and is cohesive with the entire look. The matte black shower units really add a dramatic finish to this luxurious large walk-in shower.
Photographer: Andrew - OpenHouse VC

Inredning av ett klassiskt kök med matplats, med mörkt trägolv, en standard öppen spis, en spiselkrans i metall, brunt golv och grå väggar
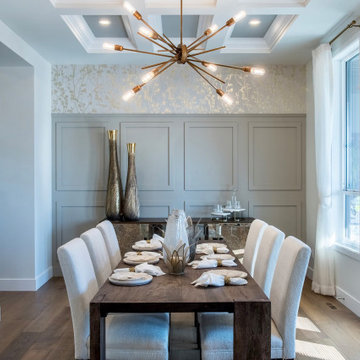
There may be a lot of elements going on here, painted waintscoting, wall paper, brass, wood, mercury glass, painted cofered ceiling ...but we think they all work together quite harmoniously! Photo: In View Images
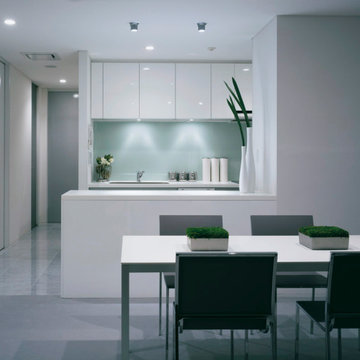
リビングは、白を基調とした仕上げでまとめられ、モノトーンの世界を演出しています。
Idéer för mellanstora funkis matplatser med öppen planlösning, med vita väggar, heltäckningsmatta och grått golv
Idéer för mellanstora funkis matplatser med öppen planlösning, med vita väggar, heltäckningsmatta och grått golv
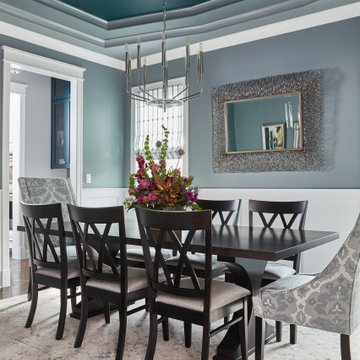
Formal dining room,
Inspiration för en mellanstor vintage separat matplats, med blå väggar, mörkt trägolv och brunt golv
Inspiration för en mellanstor vintage separat matplats, med blå väggar, mörkt trägolv och brunt golv
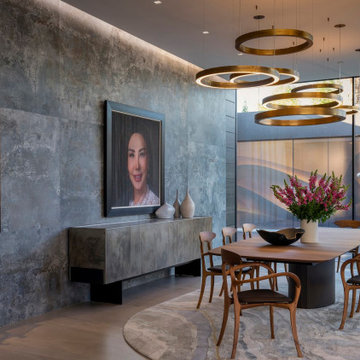
Serenity Indian Wells luxury modern home dining room artwork. Photo by William MacCollum.
Foto på en mycket stor funkis matplats med öppen planlösning, med grå väggar, klinkergolv i porslin och vitt golv
Foto på en mycket stor funkis matplats med öppen planlösning, med grå väggar, klinkergolv i porslin och vitt golv
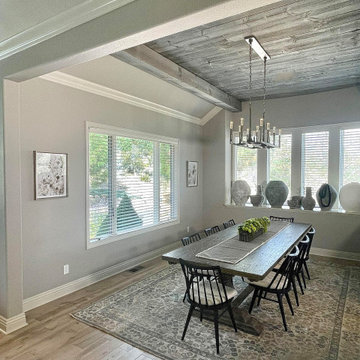
New flooring, reclaimed wood ceiling treatment, paint, furnishings
Foto på en mellanstor lantlig separat matplats, med beige väggar, ljust trägolv och beiget golv
Foto på en mellanstor lantlig separat matplats, med beige väggar, ljust trägolv och beiget golv

Зона столовой и кухни. Композиционная доминанта зоны столовой — светильник Brand van Egmond. Эту зону акцентирует и кессонная конструкция на потолке. Обеденный стол: Cattelan Italia. Стулья, барные стулья: de Sede. Кухня Daytona, F.M. Bottega d’Arte.
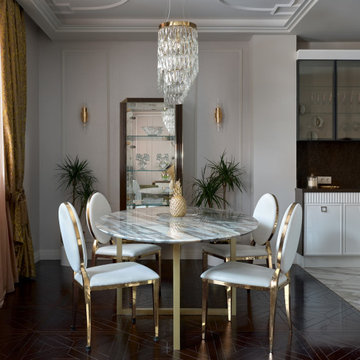
Inredning av ett klassiskt kök med matplats, med grå väggar och brunt golv
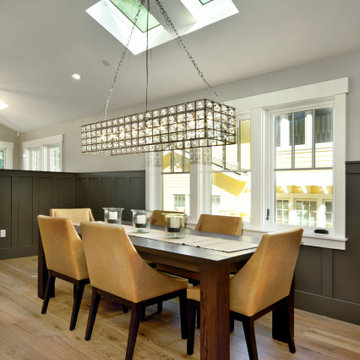
Exempel på en mellanstor amerikansk matplats med öppen planlösning, med grå väggar, mellanmörkt trägolv och brunt golv
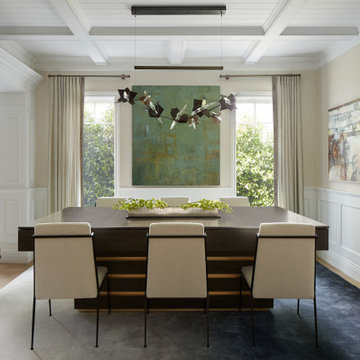
This traditional meets contemporary dining room is luxe and beautiful but has a surprise! The dining table convert into a custom pool table. Move the chairs away and you're ready for a game night!

After the second fallout of the Delta Variant amidst the COVID-19 Pandemic in mid 2021, our team working from home, and our client in quarantine, SDA Architects conceived Japandi Home.
The initial brief for the renovation of this pool house was for its interior to have an "immediate sense of serenity" that roused the feeling of being peaceful. Influenced by loneliness and angst during quarantine, SDA Architects explored themes of escapism and empathy which led to a “Japandi” style concept design – the nexus between “Scandinavian functionality” and “Japanese rustic minimalism” to invoke feelings of “art, nature and simplicity.” This merging of styles forms the perfect amalgamation of both function and form, centred on clean lines, bright spaces and light colours.
Grounded by its emotional weight, poetic lyricism, and relaxed atmosphere; Japandi Home aesthetics focus on simplicity, natural elements, and comfort; minimalism that is both aesthetically pleasing yet highly functional.
Japandi Home places special emphasis on sustainability through use of raw furnishings and a rejection of the one-time-use culture we have embraced for numerous decades. A plethora of natural materials, muted colours, clean lines and minimal, yet-well-curated furnishings have been employed to showcase beautiful craftsmanship – quality handmade pieces over quantitative throwaway items.
A neutral colour palette compliments the soft and hard furnishings within, allowing the timeless pieces to breath and speak for themselves. These calming, tranquil and peaceful colours have been chosen so when accent colours are incorporated, they are done so in a meaningful yet subtle way. Japandi home isn’t sparse – it’s intentional.
The integrated storage throughout – from the kitchen, to dining buffet, linen cupboard, window seat, entertainment unit, bed ensemble and walk-in wardrobe are key to reducing clutter and maintaining the zen-like sense of calm created by these clean lines and open spaces.
The Scandinavian concept of “hygge” refers to the idea that ones home is your cosy sanctuary. Similarly, this ideology has been fused with the Japanese notion of “wabi-sabi”; the idea that there is beauty in imperfection. Hence, the marriage of these design styles is both founded on minimalism and comfort; easy-going yet sophisticated. Conversely, whilst Japanese styles can be considered “sleek” and Scandinavian, “rustic”, the richness of the Japanese neutral colour palette aids in preventing the stark, crisp palette of Scandinavian styles from feeling cold and clinical.
Japandi Home’s introspective essence can ultimately be considered quite timely for the pandemic and was the quintessential lockdown project our team needed.
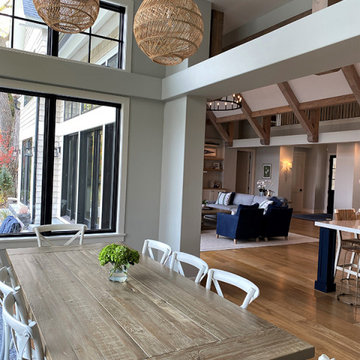
Open layout dining space intimate overlooking the late and adjacent to kitchen
Exempel på ett mellanstort klassiskt kök med matplats, med mellanmörkt trägolv och brunt golv
Exempel på ett mellanstort klassiskt kök med matplats, med mellanmörkt trägolv och brunt golv
1 141 foton på grå matplats
8
