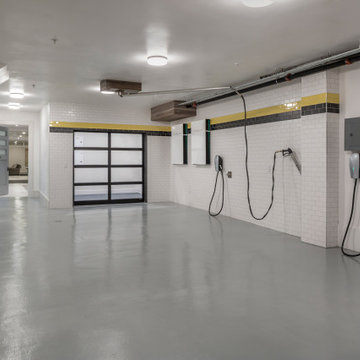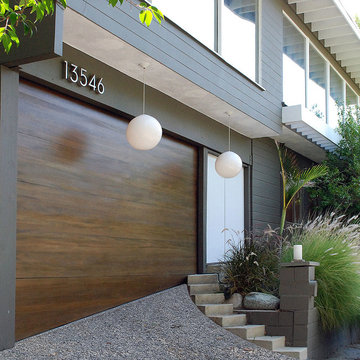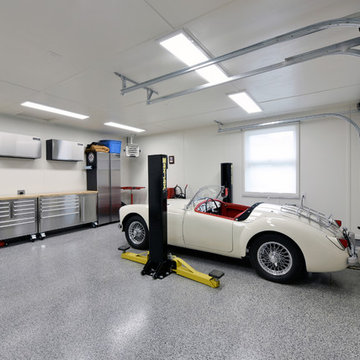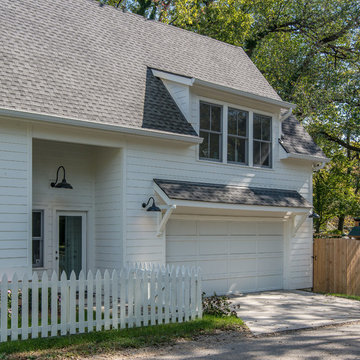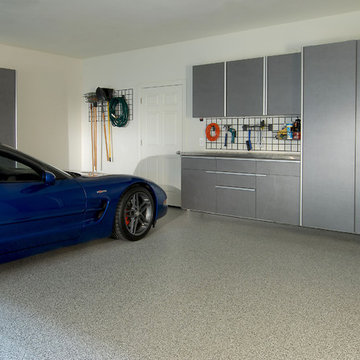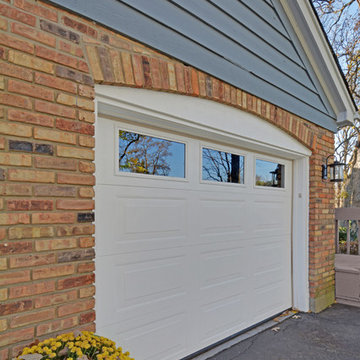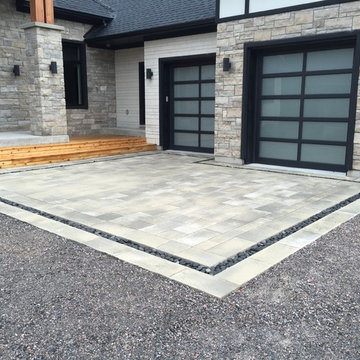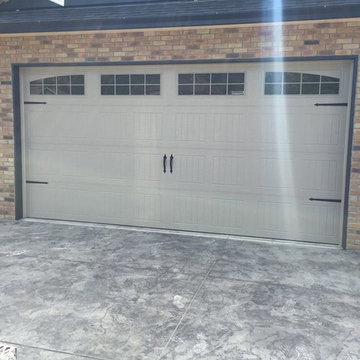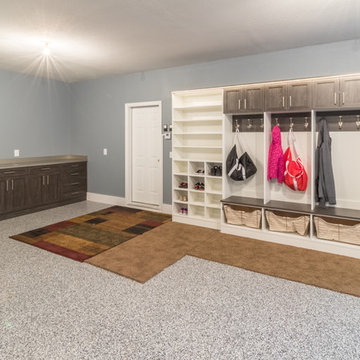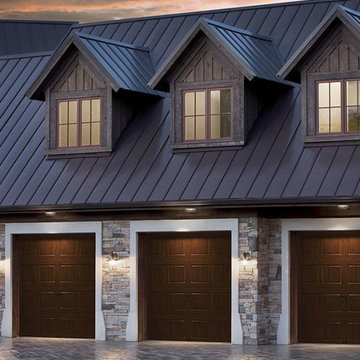2 632 foton på grå tillbyggd garage och förråd
Sortera efter:
Budget
Sortera efter:Populärt i dag
81 - 100 av 2 632 foton
Artikel 1 av 3
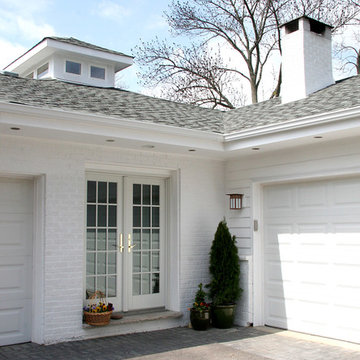
Designed by Tom Donahue - Constructed by Arrow
Inspiration för en liten vintage tillbyggd tvåbils garage och förråd
Inspiration för en liten vintage tillbyggd tvåbils garage och förråd
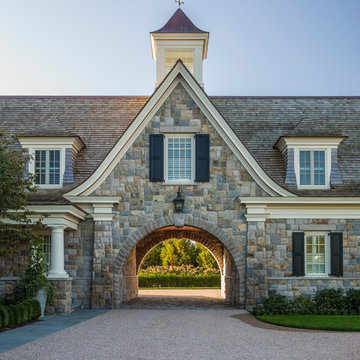
Photographer : Richard Mandelkorn
Idéer för att renovera en mycket stor vintage tillbyggd garage och förråd, med entrétak
Idéer för att renovera en mycket stor vintage tillbyggd garage och förråd, med entrétak
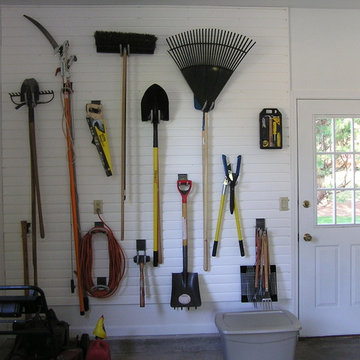
Slat wall storage for gardening tools in the garage
Klassisk inredning av en mellanstor tillbyggd tvåbils garage och förråd
Klassisk inredning av en mellanstor tillbyggd tvåbils garage och förråd
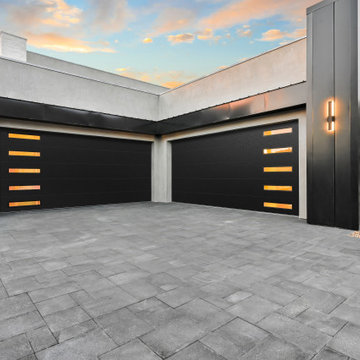
Clopay Modern Steel Black Lustra garage doors with contemporary slim windows featured on the 2023 New American Home in Las Vegas. Built and designed by Luxus Design Build/Studio g Architecture. Photos by: Joel Gamble, Klassick Vision Studios.
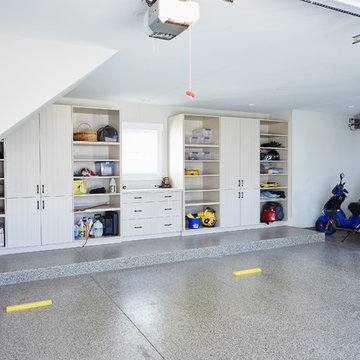
Designed with an open floor plan and layered outdoor spaces, the Onaway is a perfect cottage for narrow lakefront lots. The exterior features elements from both the Shingle and Craftsman architectural movements, creating a warm cottage feel. An open main level skillfully disguises this narrow home by using furniture arrangements and low built-ins to define each spaces’ perimeter. Every room has a view to each other as well as a view of the lake. The cottage feel of this home’s exterior is carried inside with a neutral, crisp white, and blue nautical themed palette. The kitchen features natural wood cabinetry and a long island capped by a pub height table with chairs. Above the garage, and separate from the main house, is a series of spaces for plenty of guests to spend the night. The symmetrical bunk room features custom staircases to the top bunks with drawers built in. The best views of the lakefront are found on the master bedrooms private deck, to the rear of the main house. The open floor plan continues downstairs with two large gathering spaces opening up to an outdoor covered patio complete with custom grill pit.
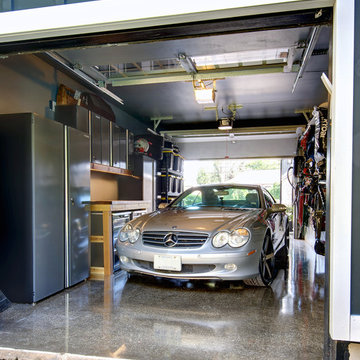
Andrew Snow Photography
Foto på ett litet amerikanskt tillbyggt kontor, studio eller verkstad
Foto på ett litet amerikanskt tillbyggt kontor, studio eller verkstad
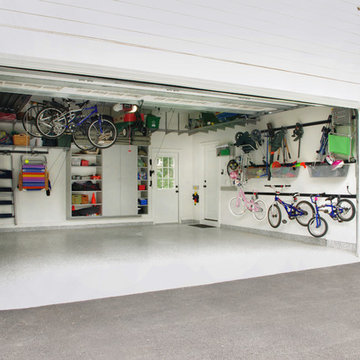
Most garages have more unused wall space than floor space so it makes sense to make the most of it. The Fast Track® wall mounted storage system from Rubbermaid provides a durable, flexible way to reclaim otherwise wasted space. With versatile hooks, bins and specialty racks, your walls become customized to fit your storage requirements.
Margaret Ferrec
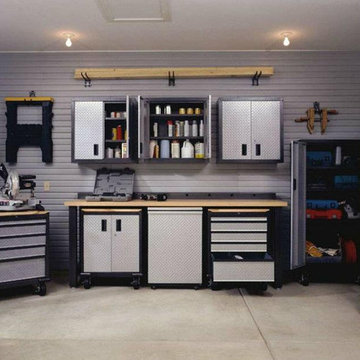
Bild på ett mellanstort industriellt tillbyggt tvåbils kontor, studio eller verkstad
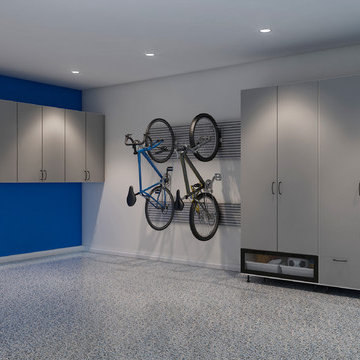
Embarking on a garage remodeling project is a transformative endeavor that can significantly enhance both the functionality and aesthetics of the space.
By investing in tailored storage solutions such as cabinets, wall-mounted organizers, and overhead racks, one can efficiently declutter the area and create a more organized storage system. Flooring upgrades, such as epoxy coatings or durable tiles, not only improve the garage's appearance but also provide a resilient surface.
Adding custom workbenches or tool storage solutions contributes to a more efficient and user-friendly workspace. Additionally, incorporating proper lighting and ventilation ensures a well-lit and comfortable environment.
A remodeled garage not only increases property value but also opens up possibilities for alternative uses, such as a home gym, workshop, or hobby space, making it a worthwhile investment for both practicality and lifestyle improvement.
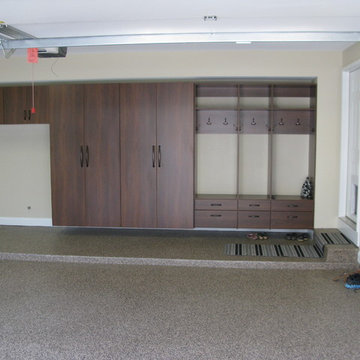
Here is the finished garage with new garage cabinets,new paint,new lighting, new epoxy flooring, slatwall and accessories. A mudroom area for the kids was designed with drawers, a built in bench and some hooks for hanging.
2 632 foton på grå tillbyggd garage och förråd
5
