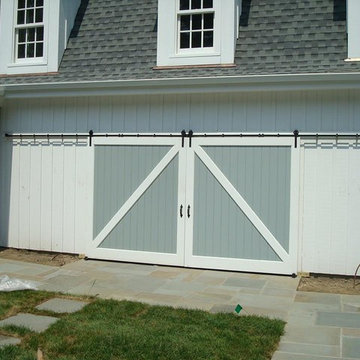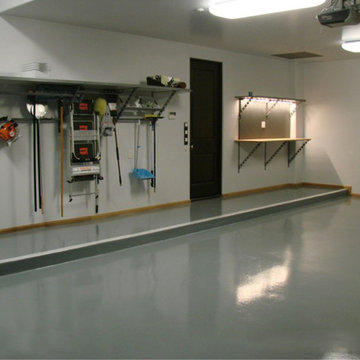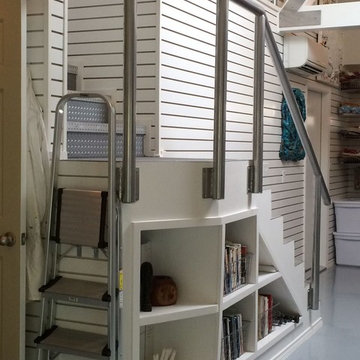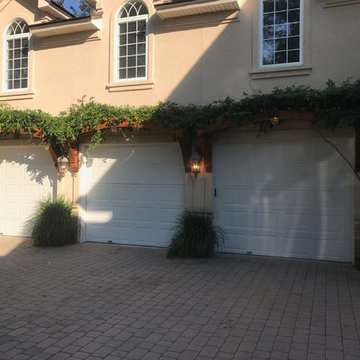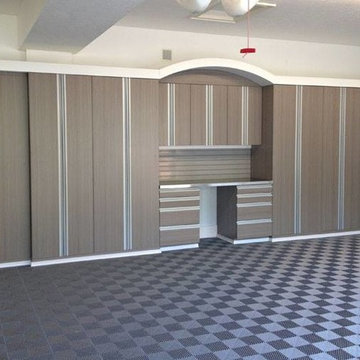2 632 foton på grå tillbyggd garage och förråd
Sortera efter:
Budget
Sortera efter:Populärt i dag
161 - 180 av 2 632 foton
Artikel 1 av 3
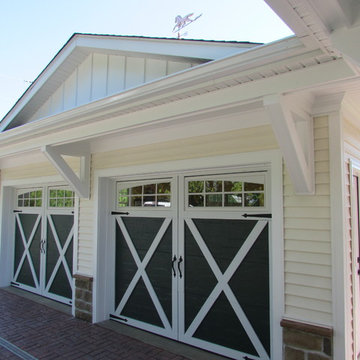
Talon Construction garage addition in Loudoun County VA
Inredning av ett lantligt stort tillbyggt trebils kontor, studio eller verkstad
Inredning av ett lantligt stort tillbyggt trebils kontor, studio eller verkstad
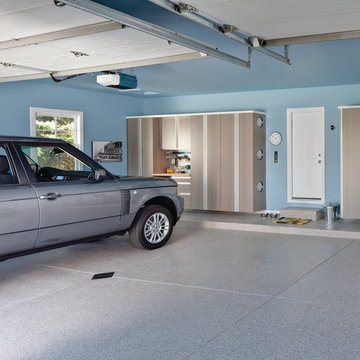
Bild på ett stort funkis tillbyggt tvåbils kontor, studio eller verkstad
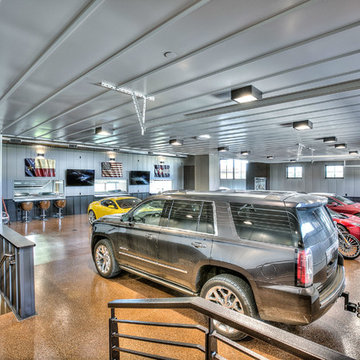
Idéer för att renovera en mycket stor rustik tillbyggd fyrbils garage och förråd
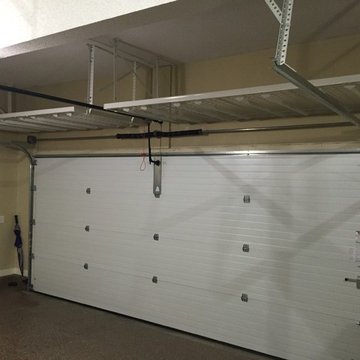
8' x 4' Super Duty Ceiling racks can hold up to 600 lbs each and take advantage of one of the most under utilized storage spaces in the garage.
Inspiration för ett mellanstort vintage tillbyggt tvåbils kontor, studio eller verkstad
Inspiration för ett mellanstort vintage tillbyggt tvåbils kontor, studio eller verkstad
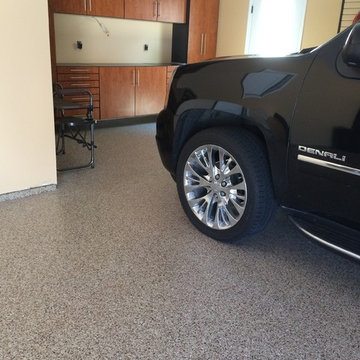
Decorative concrete that express AND impress!
Decorative Concrete Resurfacing
715 Debula Dr
Ballwin, MO 63021
(636) 256-6733
http://www.DecorativeConcreteResurfacing.com
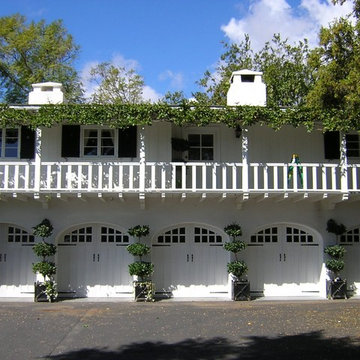
Inspiration för mellanstora klassiska tillbyggda trebils garager och förråd
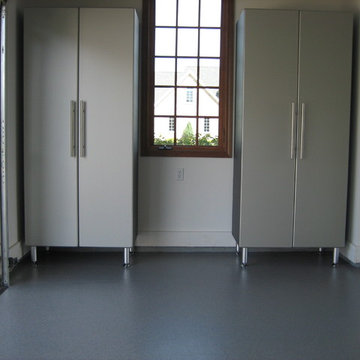
This is a garage in desperate need of some organization. The customer has used this space as the "catch all". Many homeowners are guilty of this, no place for this now, just toss it in the garage! Before you know it..BAM! You have a landfill attached to the house! This garage makeover was completed in 5 days. We prepped the concrete floor using a shot blaster machine attached to a vacuum to help with the dust. Then applied a UV resistant epoxy flooring with 4 coats of material. Next, all the garage cabinetry was installed, and some slatwall storage for the walls. Cabinets are very attractive with silver powder coated doors that have radias edges and grey boxes. We recommend all of garage cabinetry to be installed off the floor for moisture reasons. Garages have a harsh environment with constant wind, rain, UV rays, insects, rodent’s etc. Make sure any product installed in this space is designed for it.
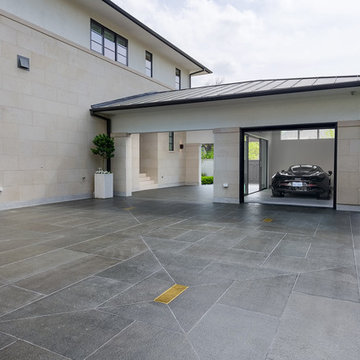
Garage and car port area with tile flooring and glass doors for a semi-private viewing option. Tile provided and installed by Natural Selections.
Modern inredning av en mellanstor tillbyggd tvåbils carport
Modern inredning av en mellanstor tillbyggd tvåbils carport
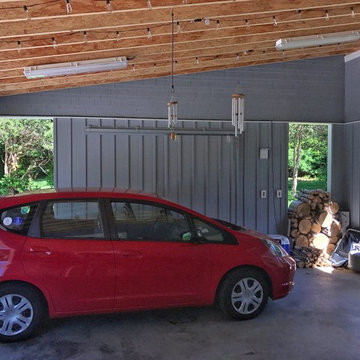
Constructed in two phases, this renovation, with a few small additions, touched nearly every room in this late ‘50’s ranch house. The owners raised their family within the original walls and love the house’s location, which is not far from town and also borders conservation land. But they didn’t love how chopped up the house was and the lack of exposure to natural daylight and views of the lush rear woods. Plus, they were ready to de-clutter for a more stream-lined look. As a result, KHS collaborated with them to create a quiet, clean design to support the lifestyle they aspire to in retirement.
To transform the original ranch house, KHS proposed several significant changes that would make way for a number of related improvements. Proposed changes included the removal of the attached enclosed breezeway (which had included a stair to the basement living space) and the two-car garage it partially wrapped, which had blocked vital eastern daylight from accessing the interior. Together the breezeway and garage had also contributed to a long, flush front façade. In its stead, KHS proposed a new two-car carport, attached storage shed, and exterior basement stair in a new location. The carport is bumped closer to the street to relieve the flush front facade and to allow access behind it to eastern daylight in a relocated rear kitchen. KHS also proposed a new, single, more prominent front entry, closer to the driveway to replace the former secondary entrance into the dark breezeway and a more formal main entrance that had been located much farther down the facade and curiously bordered the bedroom wing.
Inside, low ceilings and soffits in the primary family common areas were removed to create a cathedral ceiling (with rod ties) over a reconfigured semi-open living, dining, and kitchen space. A new gas fireplace serving the relocated dining area -- defined by a new built-in banquette in a new bay window -- was designed to back up on the existing wood-burning fireplace that continues to serve the living area. A shared full bath, serving two guest bedrooms on the main level, was reconfigured, and additional square footage was captured for a reconfigured master bathroom off the existing master bedroom. A new whole-house color palette, including new finishes and new cabinetry, complete the transformation. Today, the owners enjoy a fresh and airy re-imagining of their familiar ranch house.
Photos by Katie Hutchison
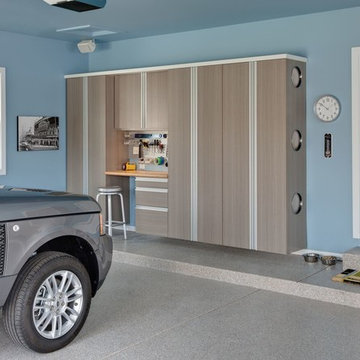
Idéer för att renovera en stor funkis tillbyggd tvåbils garage och förråd
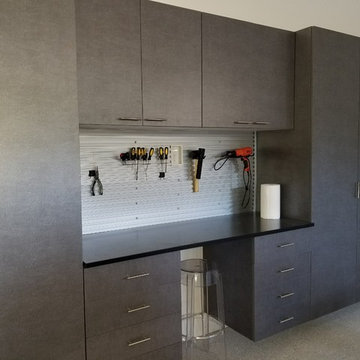
Inredning av ett modernt mellanstort tillbyggt tvåbils kontor, studio eller verkstad
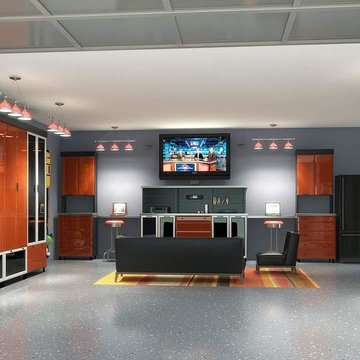
Need help selling the family on your dream man cave? Custom cabinets provide plenty of space for their storage needs, concealing sports equipment, holiday decorations, and more behind stylish high-gloss doors and drawers.
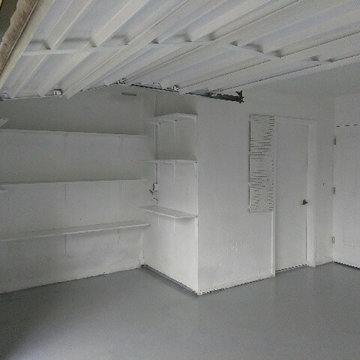
American Painters Inc
After Painting
Klassisk inredning av en mellanstor tillbyggd garage och förråd
Klassisk inredning av en mellanstor tillbyggd garage och förråd
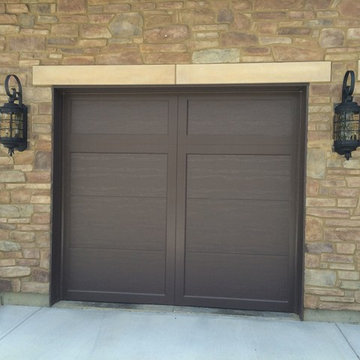
Hinkley Lighting/Minka Lavery ...clients home
Idéer för en mellanstor klassisk tillbyggd garage och förråd
Idéer för en mellanstor klassisk tillbyggd garage och förråd
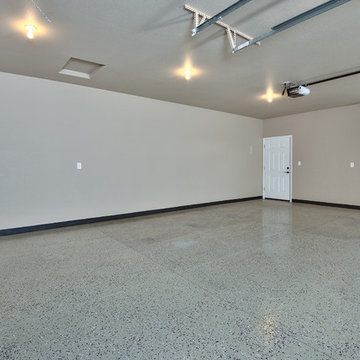
Spacious garage with epoxy flooring.
Inspiration för en stor rustik tillbyggd trebils garage och förråd
Inspiration för en stor rustik tillbyggd trebils garage och förråd
2 632 foton på grå tillbyggd garage och förråd
9
