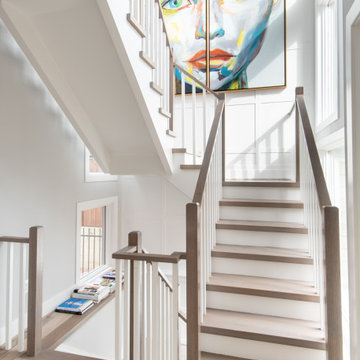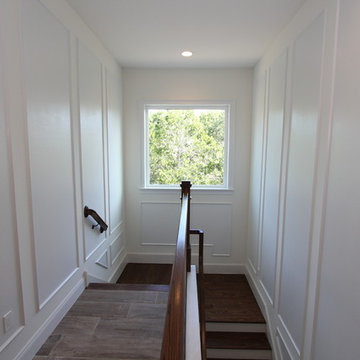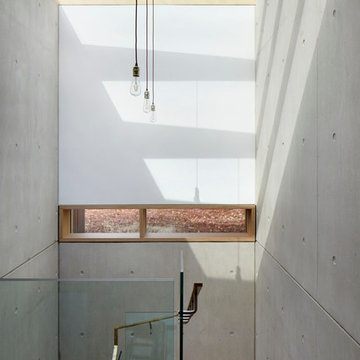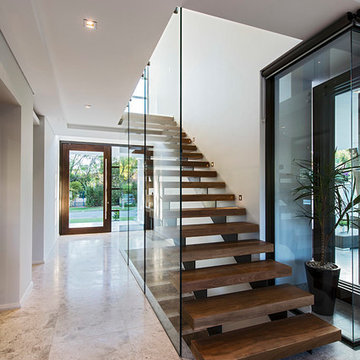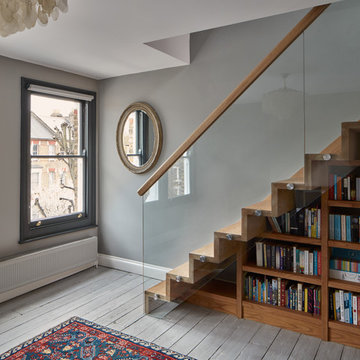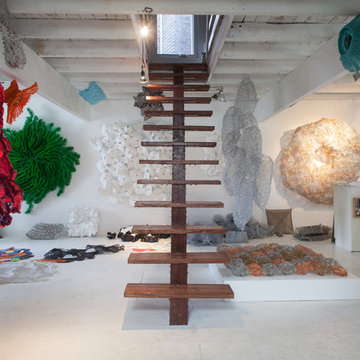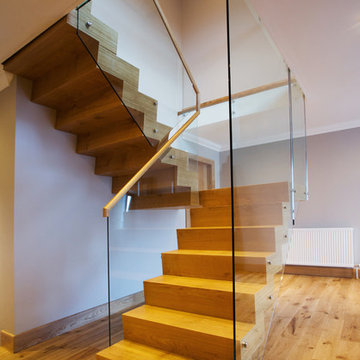8 395 foton på grå trappa i trä
Sortera efter:
Budget
Sortera efter:Populärt i dag
41 - 60 av 8 395 foton
Artikel 1 av 3

This residence was designed to have the feeling of a classic early 1900’s Albert Kalin home. The owner and Architect referenced several homes in the area designed by Kalin to recall the character of both the traditional exterior and a more modern clean line interior inherent in those homes. The mixture of brick, natural cement plaster, and milled stone were carefully proportioned to reference the character without being a direct copy. Authentic steel windows custom fabricated by Hopes to maintain the very thin metal profiles necessary for the character. To maximize the budget, these were used in the center stone areas of the home with dark bronze clad windows in the remaining brick and plaster sections. Natural masonry fireplaces with contemporary stone and Pewabic custom tile surrounds, all help to bring a sense of modern style and authentic Detroit heritage to this home. Long axis lines both front to back and side to side anchor this home’s geometry highlighting an elliptical spiral stair at one end and the elegant fireplace at appropriate view lines.

The custom rift sawn, white oak staircase with the attached perforated screen leads to the second, master suite level. The light flowing in from the dormer windows on the second level filters down through the staircase and the wood screen creating interesting light patterns throughout the day.

Inspiration för en mycket stor vintage spiraltrappa i trä, med sättsteg i trä och räcke i trä

Inredning av en modern mellanstor rak trappa i trä, med sättsteg i trä och räcke i flera material

Taylor Residence by in situ studio
Photo © Keith Isaacs
Idéer för att renovera en funkis u-trappa i trä, med öppna sättsteg
Idéer för att renovera en funkis u-trappa i trä, med öppna sättsteg
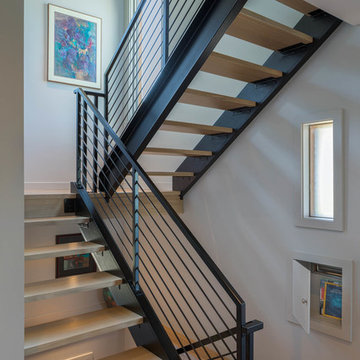
The open riser steel and wood custom stair is just off the entry.
Idéer för funkis u-trappor i trä, med öppna sättsteg och räcke i metall
Idéer för funkis u-trappor i trä, med öppna sättsteg och räcke i metall

The new wide plank oak flooring continues throughout the entire first and second floors with a lovely open staircase lit by a chandelier, skylights and flush in-wall step lighting.
Kate Benjamin Photography
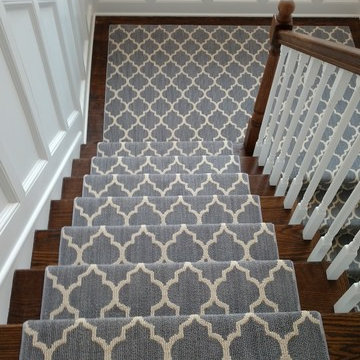
Stair runner installed in Larchmont. Tuftex Taza
Idéer för en mellanstor klassisk u-trappa i trä
Idéer för en mellanstor klassisk u-trappa i trä
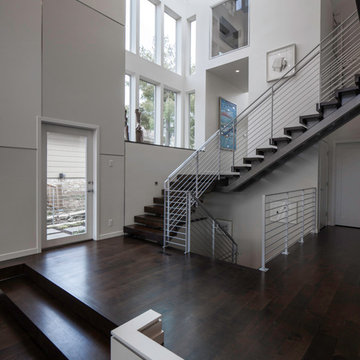
photography by Travis Bechtel
Idéer för att renovera en stor funkis l-trappa i trä, med öppna sättsteg
Idéer för att renovera en stor funkis l-trappa i trä, med öppna sättsteg

stephen allen photography
Exempel på en mycket stor klassisk svängd trappa i trä, med sättsteg i målat trä
Exempel på en mycket stor klassisk svängd trappa i trä, med sättsteg i målat trä
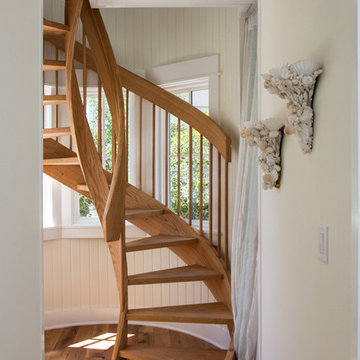
Photo credit: Eric Marcus of E.M. Marcus Photography http://www.emmarcusphotography.com

This foyer was updated with the addition of white paneling and new herringbone hardwood floors with a walnut border. The walls are covered in a navy blue grasscloth wallpaper from Thibaut. A navy and white geometric patterned stair-runner, held in place with stair rods capped with pineapple finials, further contributes to the home's coastal feel.
Photo by Mike Mroz of Michael Robert Construction
8 395 foton på grå trappa i trä
3
