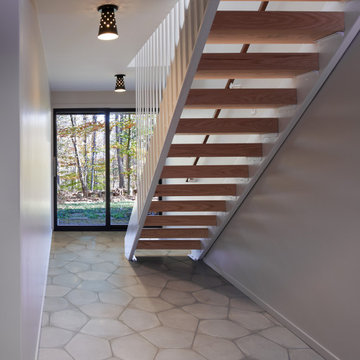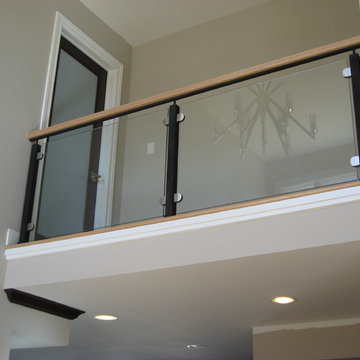8 395 foton på grå trappa i trä
Sortera efter:
Budget
Sortera efter:Populärt i dag
121 - 140 av 8 395 foton
Artikel 1 av 3

This Ohana model ATU tiny home is contemporary and sleek, cladded in cedar and metal. The slanted roof and clean straight lines keep this 8x28' tiny home on wheels looking sharp in any location, even enveloped in jungle. Cedar wood siding and metal are the perfect protectant to the elements, which is great because this Ohana model in rainy Pune, Hawaii and also right on the ocean.
A natural mix of wood tones with dark greens and metals keep the theme grounded with an earthiness.
Theres a sliding glass door and also another glass entry door across from it, opening up the center of this otherwise long and narrow runway. The living space is fully equipped with entertainment and comfortable seating with plenty of storage built into the seating. The window nook/ bump-out is also wall-mounted ladder access to the second loft.
The stairs up to the main sleeping loft double as a bookshelf and seamlessly integrate into the very custom kitchen cabinets that house appliances, pull-out pantry, closet space, and drawers (including toe-kick drawers).
A granite countertop slab extends thicker than usual down the front edge and also up the wall and seamlessly cases the windowsill.
The bathroom is clean and polished but not without color! A floating vanity and a floating toilet keep the floor feeling open and created a very easy space to clean! The shower had a glass partition with one side left open- a walk-in shower in a tiny home. The floor is tiled in slate and there are engineered hardwood flooring throughout.

Beautiful custom barn wood loft staircase/ladder for a guest house in Sisters Oregon
Inredning av en rustik liten l-trappa i trä, med sättsteg i metall och räcke i metall
Inredning av en rustik liten l-trappa i trä, med sättsteg i metall och räcke i metall
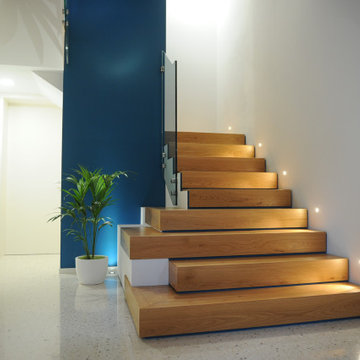
Inspiration för en stor funkis l-trappa i trä, med sättsteg i trä och räcke i glas
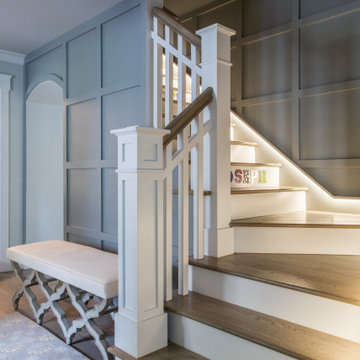
The redesign of the foyer included the addition of a board and batten detail on the walls, new wood flooring, along with new railing that gave the home the character and warmth it so greatly needed.
We also included a unique bench with a lovely base detail and a lovely antique mirrored pendant light.
The stairwell was also designed to include an accent light integrated into the base trim which not only serves the function of illumination, but also adds warmth. The homeowner also had a fun idea of adding all the family members names on the risers going up to the second floor.
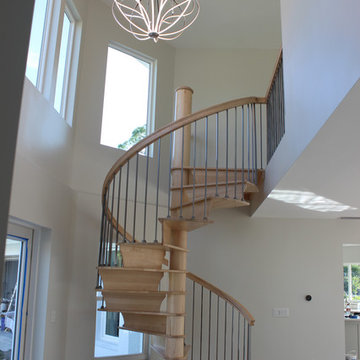
Hard to believe a few months ago, this front entry area didn’t have a staircase in it; let alone this beauty! One of those projects we wished we had “before” photos of. This Estero home underwent a complete renovation and Trimcraft is proud to have been part of the team. Maple treads, risers and 6010 handrail complete this showpiece.
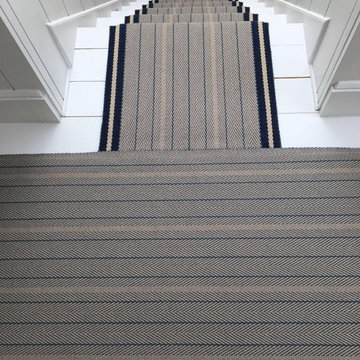
Roger Oates Trent Airforce stair runner carpet fitted to white painted staircase in Barnes London
Exempel på en mellanstor amerikansk l-trappa i trä, med sättsteg i trä och räcke i trä
Exempel på en mellanstor amerikansk l-trappa i trä, med sättsteg i trä och räcke i trä
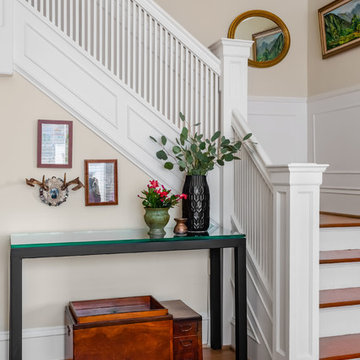
WE Studio Photography
Idéer för mellanstora eklektiska l-trappor i trä, med räcke i trä och sättsteg i målat trä
Idéer för mellanstora eklektiska l-trappor i trä, med räcke i trä och sättsteg i målat trä

This home is designed to be accessible for all three floors of the home via the residential elevator shown in the photo. The elevator runs through the core of the house, from the basement to rooftop deck. Alongside the elevator, the steel and walnut floating stair provides a feature in the space.
Design by: H2D Architecture + Design
www.h2darchitects.com
#kirklandarchitect
#kirklandcustomhome
#kirkland
#customhome
#greenhome
#sustainablehomedesign
#residentialelevator
#concreteflooring

Damien Delburg
Inspiration för moderna l-trappor i trä, med öppna sättsteg och räcke i metall
Inspiration för moderna l-trappor i trä, med öppna sättsteg och räcke i metall
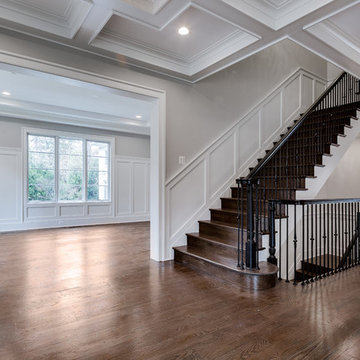
MPI 360
Inspiration för mellanstora klassiska l-trappor i trä, med sättsteg i trä och räcke i flera material
Inspiration för mellanstora klassiska l-trappor i trä, med sättsteg i trä och räcke i flera material
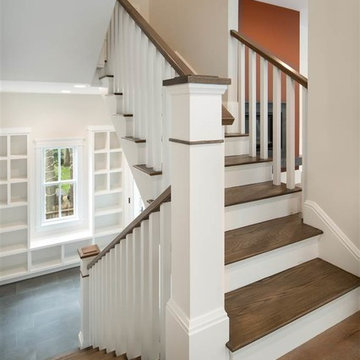
Idéer för att renovera en mellanstor amerikansk u-trappa i trä, med sättsteg i målat trä och räcke i trä
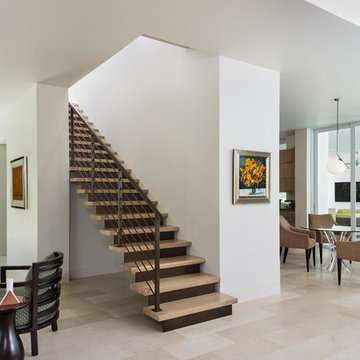
© Lori Hamilton Photography © Lori Hamilton Photography
Inredning av en modern mellanstor rak trappa i trä, med sättsteg i metall och räcke i metall
Inredning av en modern mellanstor rak trappa i trä, med sättsteg i metall och räcke i metall
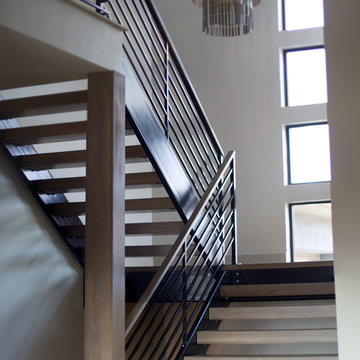
Brady Pape
Inspiration för mellanstora moderna u-trappor i trä, med öppna sättsteg och räcke i metall
Inspiration för mellanstora moderna u-trappor i trä, med öppna sättsteg och räcke i metall
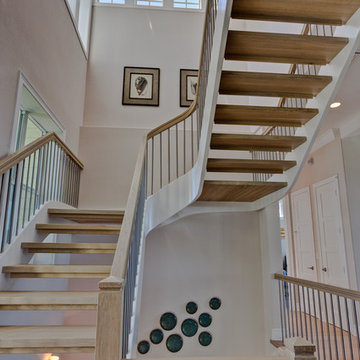
Preston Stutzman
Maritim inredning av en stor svängd trappa i trä, med öppna sättsteg
Maritim inredning av en stor svängd trappa i trä, med öppna sättsteg
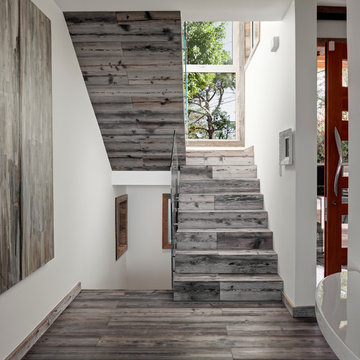
Dana Meilijson
Reclaimed Weathered grey barn board used for stairs and flooring.
Inspiration för mellanstora moderna u-trappor i trä, med sättsteg i trä
Inspiration för mellanstora moderna u-trappor i trä, med sättsteg i trä
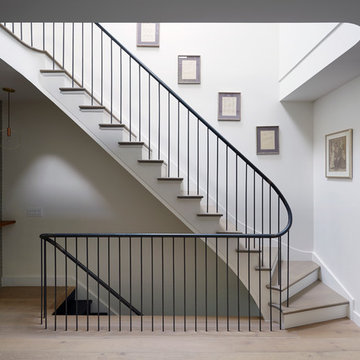
Photos: MIkiko Kikuyama
Inspiration för moderna trappor i trä, med sättsteg i målat trä
Inspiration för moderna trappor i trä, med sättsteg i målat trä
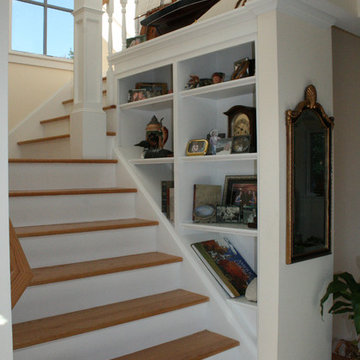
Stair tower allows access to roof deck.
Inspiration för mellanstora klassiska l-trappor i trä, med sättsteg i målat trä
Inspiration för mellanstora klassiska l-trappor i trä, med sättsteg i målat trä
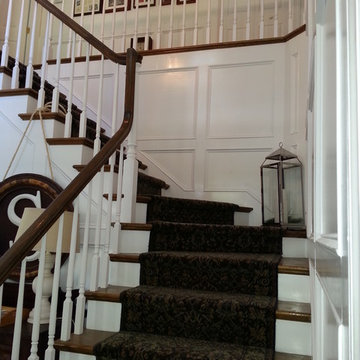
This project, we designed and installed wainscot to the top of the upper floor handrail. The panels are approximately 3’ by 3’ and are made of 1” x 4” with basecap trim.
8 395 foton på grå trappa i trä
7
