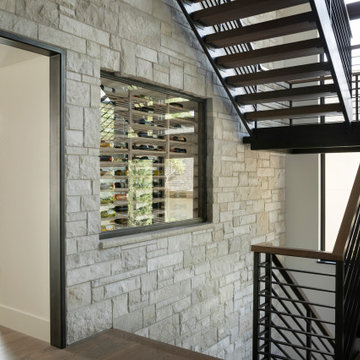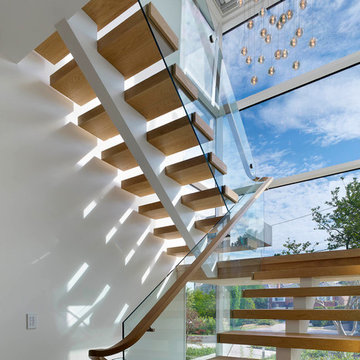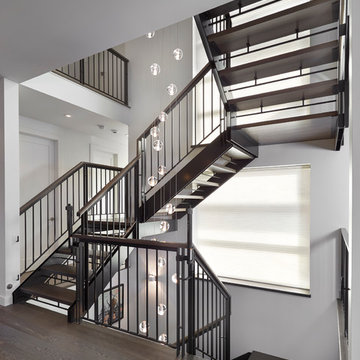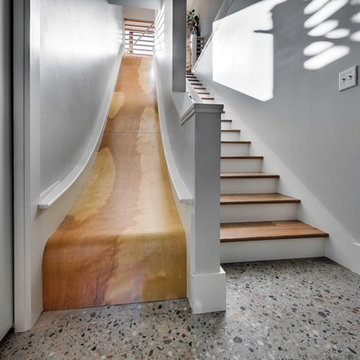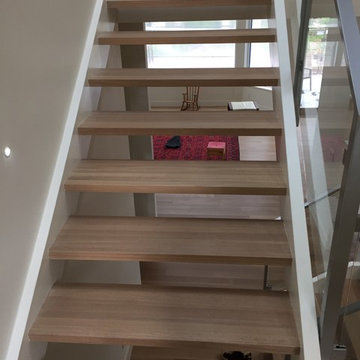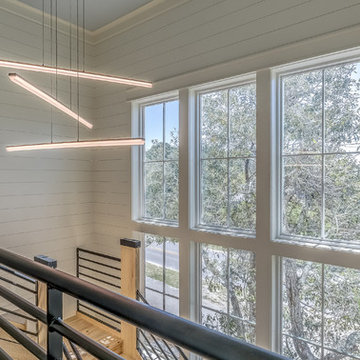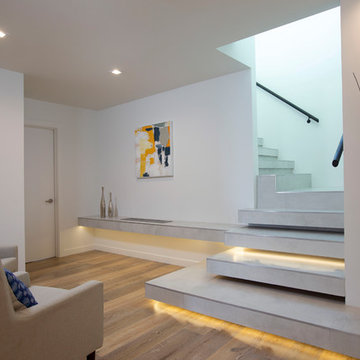1 868 foton på grå trappa, med öppna sättsteg
Sortera efter:
Budget
Sortera efter:Populärt i dag
141 - 160 av 1 868 foton
Artikel 1 av 3
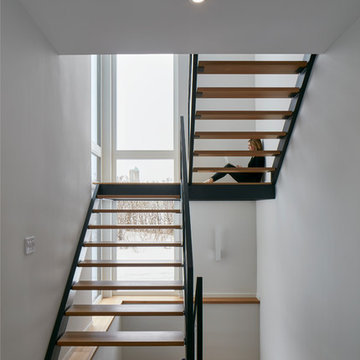
The client’s brief was to create a space reminiscent of their beloved downtown Chicago industrial loft, in a rural farm setting, while incorporating their unique collection of vintage and architectural salvage. The result is a custom designed space that blends life on the farm with an industrial sensibility.
The new house is located on approximately the same footprint as the original farm house on the property. Barely visible from the road due to the protection of conifer trees and a long driveway, the house sits on the edge of a field with views of the neighbouring 60 acre farm and creek that runs along the length of the property.
The main level open living space is conceived as a transparent social hub for viewing the landscape. Large sliding glass doors create strong visual connections with an adjacent barn on one end and a mature black walnut tree on the other.
The house is situated to optimize views, while at the same time protecting occupants from blazing summer sun and stiff winter winds. The wall to wall sliding doors on the south side of the main living space provide expansive views to the creek, and allow for breezes to flow throughout. The wrap around aluminum louvered sun shade tempers the sun.
The subdued exterior material palette is defined by horizontal wood siding, standing seam metal roofing and large format polished concrete blocks.
The interiors were driven by the owners’ desire to have a home that would properly feature their unique vintage collection, and yet have a modern open layout. Polished concrete floors and steel beams on the main level set the industrial tone and are paired with a stainless steel island counter top, backsplash and industrial range hood in the kitchen. An old drinking fountain is built-in to the mudroom millwork, carefully restored bi-parting doors frame the library entrance, and a vibrant antique stained glass panel is set into the foyer wall allowing diffused coloured light to spill into the hallway. Upstairs, refurbished claw foot tubs are situated to view the landscape.
The double height library with mezzanine serves as a prominent feature and quiet retreat for the residents. The white oak millwork exquisitely displays the homeowners’ vast collection of books and manuscripts. The material palette is complemented by steel counter tops, stainless steel ladder hardware and matte black metal mezzanine guards. The stairs carry the same language, with white oak open risers and stainless steel woven wire mesh panels set into a matte black steel frame.
The overall effect is a truly sublime blend of an industrial modern aesthetic punctuated by personal elements of the owners’ storied life.
Photography: James Brittain
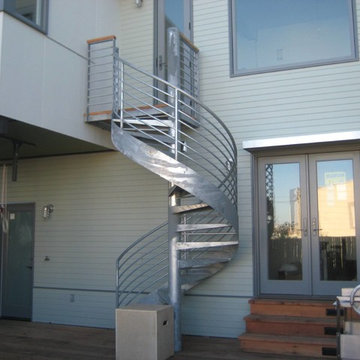
Exempel på en stor industriell spiraltrappa i metall, med öppna sättsteg och räcke i metall
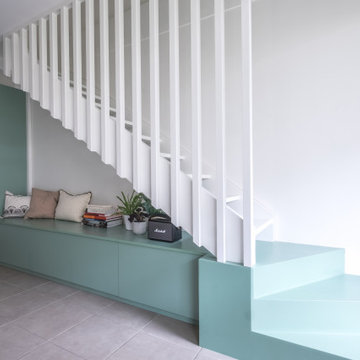
L’appartement a désormais une nouvelle organisation cohérente avec la vie de la famille. Au premier niveau, les enfants occupent toute la zone nuit existante avec leur propre salle de bain. A ce même niveau le séjour doté d'un nouveau socle avec la cuisine légèrement agrandie et ouverte créent un vrai cœur de foyer. L'espace au deuxième niveau appartient aux parents. Une suite avec salle d’eau a été créée à l’étage, ainsi qu‘une buanderie et un bureau. Cet espace est intimisé, isolé du fait de l'escalier, au calme,
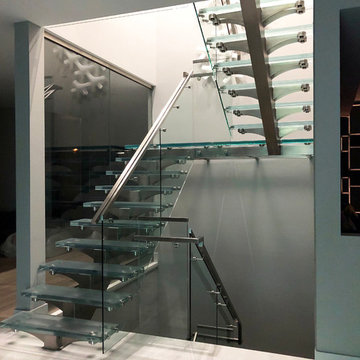
Custom designed and built glass and stainless steel staircase. Steps are made of laminated glass panels. All parts of the staircase are custom made.
Stainless steel base has built-in lighting.
Photo by Leo Kaz Design
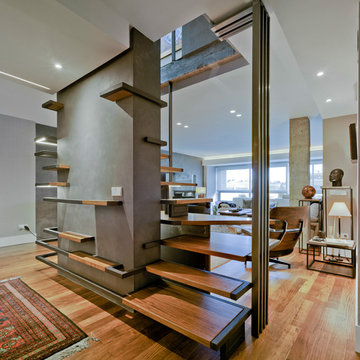
La escalera, ahora totalmente abierta, permite un soleamiento directo al centro del salón, desde las ventanas del techo de cubierta.
Idéer för stora funkis l-trappor i trä, med öppna sättsteg
Idéer för stora funkis l-trappor i trä, med öppna sättsteg
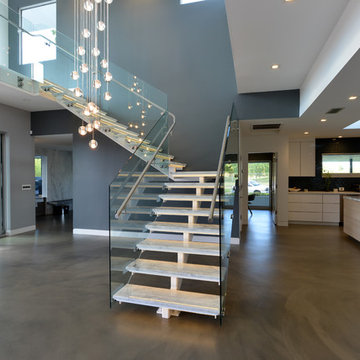
Modern design by Alberto Juarez and Darin Radac of Novum Architecture in Los Angeles.
Idéer för en mellanstor modern l-trappa i marmor, med öppna sättsteg och räcke i metall
Idéer för en mellanstor modern l-trappa i marmor, med öppna sättsteg och räcke i metall
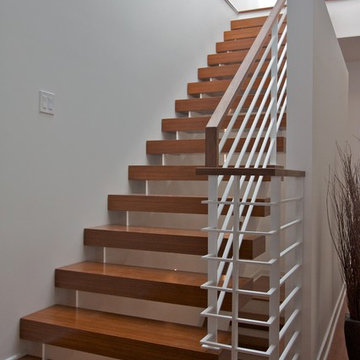
Floating bamboo treads on machine cut stringers. Modern steel railings. All steel painted white. Design by David Greene, fabrication by Iron & Wire.
Inspiration för mellanstora moderna raka trappor i trä, med öppna sättsteg
Inspiration för mellanstora moderna raka trappor i trä, med öppna sättsteg
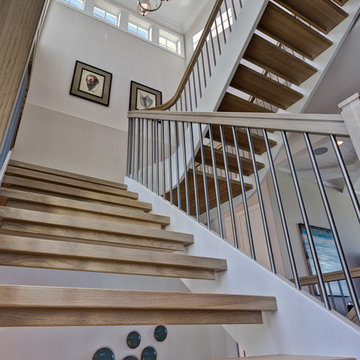
Preston Stutzman
Exempel på en stor maritim svängd trappa i trä, med öppna sättsteg
Exempel på en stor maritim svängd trappa i trä, med öppna sättsteg
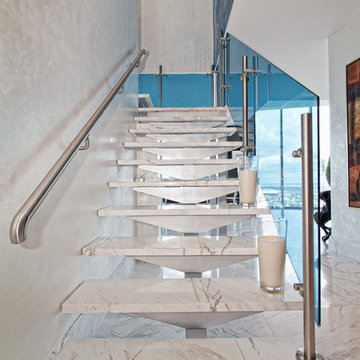
Credit: Ron Rosenzweig
Idéer för en mellanstor modern flytande trappa i marmor, med öppna sättsteg och räcke i glas
Idéer för en mellanstor modern flytande trappa i marmor, med öppna sättsteg och räcke i glas
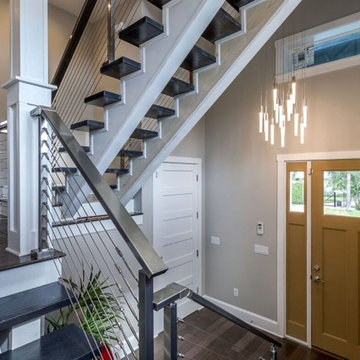
Modern inredning av en stor u-trappa i trä, med öppna sättsteg och kabelräcke

Damien Delburg
Inspiration för moderna l-trappor i trä, med öppna sättsteg och räcke i metall
Inspiration för moderna l-trappor i trä, med öppna sättsteg och räcke i metall
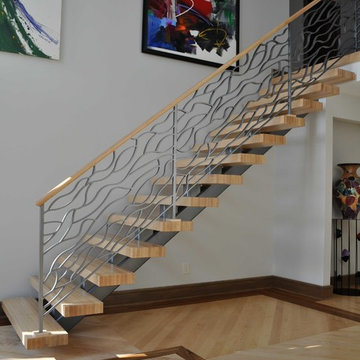
The foyer of this home was completely gutted in order to create a contemporary open concept. The new floating staircase leads to a landing overlooking the foyer. The maple stair has a metal railing custom designed to emulate the waves of Lake Erie. The maple solid wood floor has inlayed zebra wood details.
Photgrapher: Laura A. Suglia-Isgro, ASID
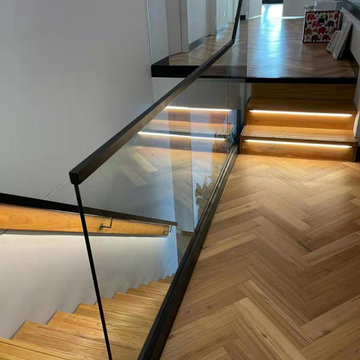
Mono Stair From Main Floor to 1st Floor
Stair Riser: 183.8mm@13
Clear Tread Width:900mm
Glass Wall: 12mm clear tempered glass infill
Led Handrail on the Wall: 3000k warm lighting
Glass Balustrade for Interior and Exterior Balcony
Glass Balustrade Height:1000mm
Glass Base Shoe Model: AC10262, black powder coating color
Glass Type: 12mm clear tempered glass
Cap Handrail: Aluminum 22*30*2mm, black powder coating color
Pool Glass Fence
Fence Height:1200mm
Glass Spigot Model: DS289, duplex 2205 grade, brushed finish
Glass Type: 12mm clear tempered glass
1 868 foton på grå trappa, med öppna sättsteg
8
