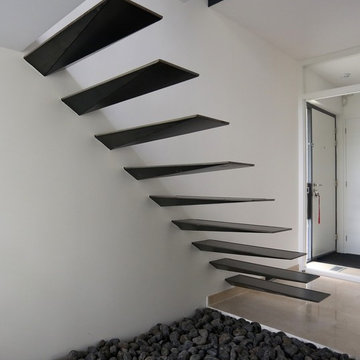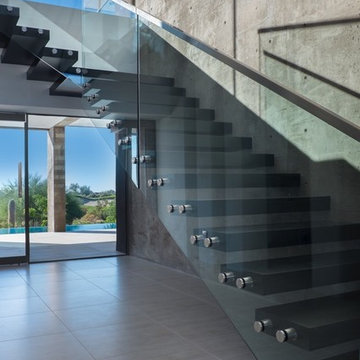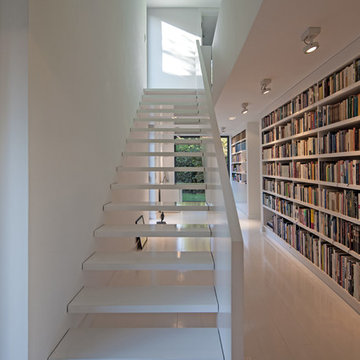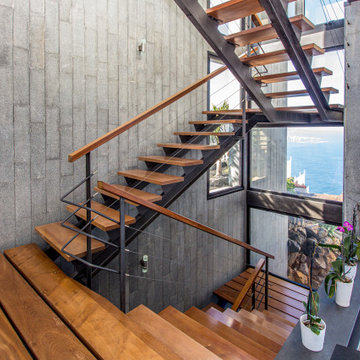1 868 foton på grå trappa, med öppna sättsteg
Sortera efter:
Budget
Sortera efter:Populärt i dag
161 - 180 av 1 868 foton
Artikel 1 av 3
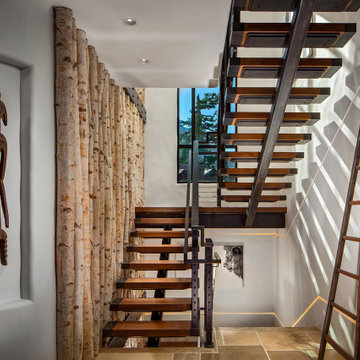
Inredning av en rustik flytande trappa i trä, med öppna sättsteg och kabelräcke
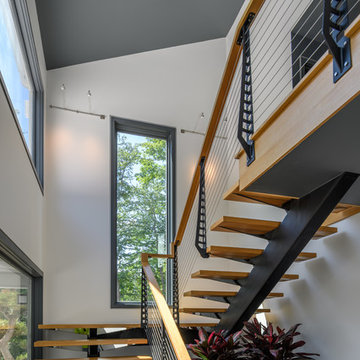
Interior mono stringer staircase with wood treads and handrail made in the Chicago style to match the the exterior railing.
Railing and Stairs by Keuka Studios
www.keuka-studios.com
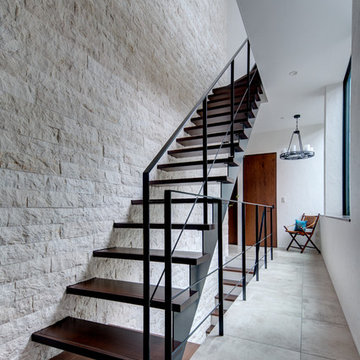
各階を繋ぐ階段はスケルトン階段を採用。中庭を介して取り入れた自然の光を下の階に落とし、邸宅内を明るく保ちます。軽やかなデザインは空間全体の重厚感のある雰囲気とのバランスも良く、洗練された印象を感じさせます。
Modern inredning av en rak trappa i trä, med öppna sättsteg
Modern inredning av en rak trappa i trä, med öppna sättsteg
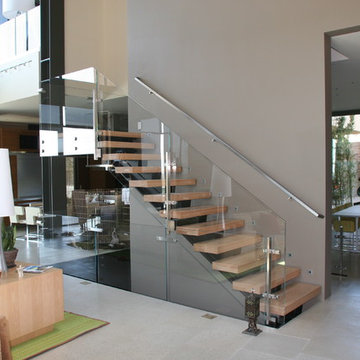
Laminated Maple stairs and landing over I-beam stringer. Photo by Mark Snodgrass
Foto på en funkis flytande trappa i trä, med öppna sättsteg
Foto på en funkis flytande trappa i trä, med öppna sättsteg
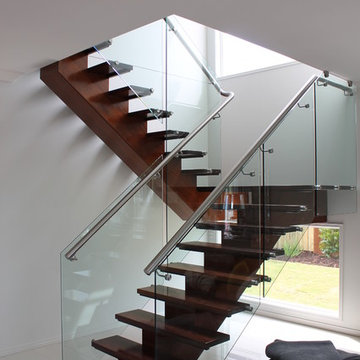
Orbit Homes - Seavue QLD
Idéer för att renovera en funkis u-trappa i trä, med öppna sättsteg och räcke i glas
Idéer för att renovera en funkis u-trappa i trä, med öppna sättsteg och räcke i glas
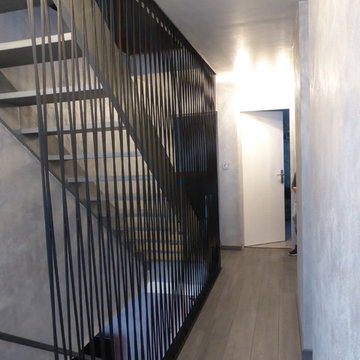
Modern inredning av en mellanstor rak trappa i metall, med öppna sättsteg och kabelräcke
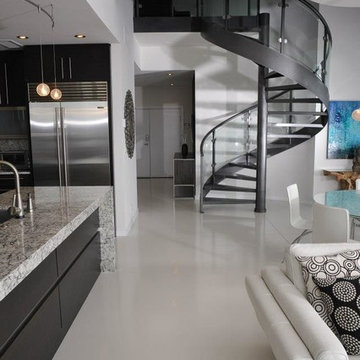
staircase after
Idéer för att renovera en mellanstor funkis spiraltrappa i metall, med öppna sättsteg och räcke i flera material
Idéer för att renovera en mellanstor funkis spiraltrappa i metall, med öppna sättsteg och räcke i flera material
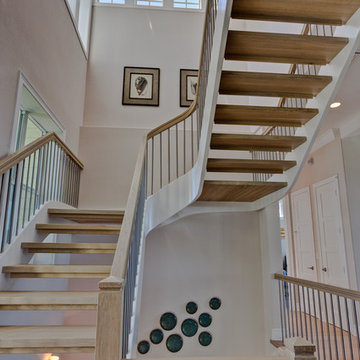
Preston Stutzman
Maritim inredning av en stor svängd trappa i trä, med öppna sättsteg
Maritim inredning av en stor svängd trappa i trä, med öppna sättsteg
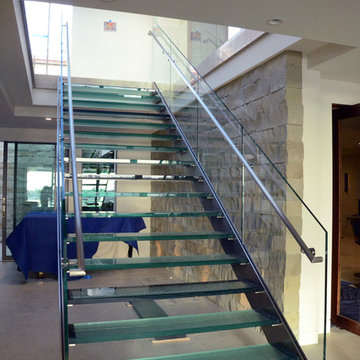
Inspiration för mellanstora moderna raka trappor i glas, med öppna sättsteg

For our client, who had previous experience working with architects, we enlarged, completely gutted and remodeled this Twin Peaks diamond in the rough. The top floor had a rear-sloping ceiling that cut off the amazing view, so our first task was to raise the roof so the great room had a uniformly high ceiling. Clerestory windows bring in light from all directions. In addition, we removed walls, combined rooms, and installed floor-to-ceiling, wall-to-wall sliding doors in sleek black aluminum at each floor to create generous rooms with expansive views. At the basement, we created a full-floor art studio flooded with light and with an en-suite bathroom for the artist-owner. New exterior decks, stairs and glass railings create outdoor living opportunities at three of the four levels. We designed modern open-riser stairs with glass railings to replace the existing cramped interior stairs. The kitchen features a 16 foot long island which also functions as a dining table. We designed a custom wall-to-wall bookcase in the family room as well as three sleek tiled fireplaces with integrated bookcases. The bathrooms are entirely new and feature floating vanities and a modern freestanding tub in the master. Clean detailing and luxurious, contemporary finishes complete the look.
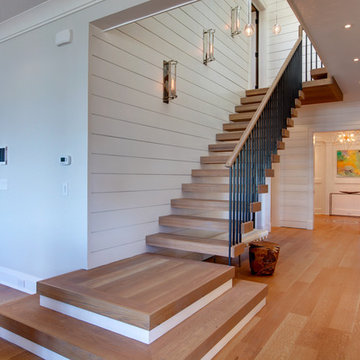
Inspiration för stora maritima flytande trappor i trä, med öppna sättsteg och räcke i flera material
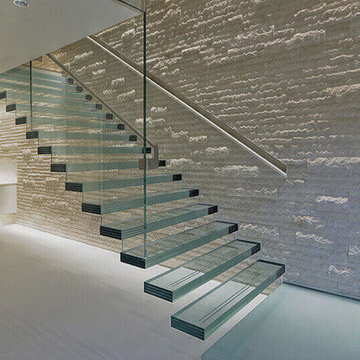
all glass floating staircase design&build
glass tread option:
1/2/+1/2 laminated tempered glass,
3/8+3/8+3/8 laminated tempered glass
1/2/+1/2+1/2 laminated tempered glass
glass color: clear glass or low iron glass
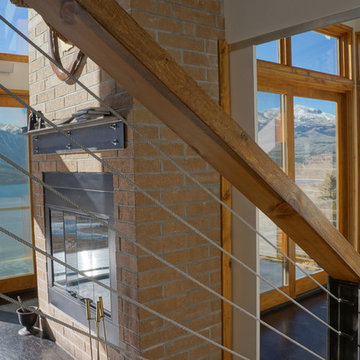
A mix of materials give this modern staircase a warm feeling.
Exempel på en mellanstor modern rak trappa i trä, med öppna sättsteg
Exempel på en mellanstor modern rak trappa i trä, med öppna sättsteg
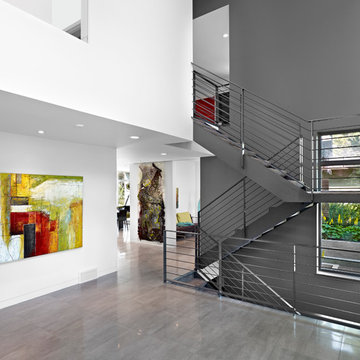
© Merle Prosofsky http://www.prosofsky.com
Inspiration för en funkis trappa, med heltäckningsmatta och öppna sättsteg
Inspiration för en funkis trappa, med heltäckningsmatta och öppna sättsteg
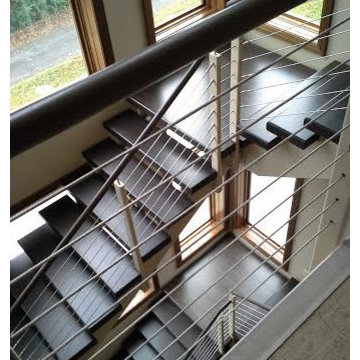
Inspiration för mycket stora industriella trappor, med öppna sättsteg och kabelräcke

The existing staircase that led from the lower ground to the upper ground floor, was removed and replaced with a new, feature open tread glass and steel staircase towards the back of the house, thereby maximising the lower ground floor space. All of the internal walls on this floor were removed and in doing so created an expansive and welcoming space.
Due to its’ lack of natural daylight this floor worked extremely well as a Living / TV room. The new open timber tread, steel stringer with glass balustrade staircase was designed to sit easily within the existing building and to complement the original 1970’s spiral staircase.
Because this space was going to be a hard working area, it was designed with a rugged semi industrial feel. Underfloor heating was installed and the floor was tiled with a large format Mutina tile in dark khaki with an embossed design. This was complemented by a distressed painted brick effect wallpaper on the back wall which received no direct light and thus the wallpaper worked extremely well, really giving the impression of a painted brick wall.
The furniture specified was bright and colourful, as a counterpoint to the walls and floor. The palette was burnt orange, yellow and dark woods with industrial metals. Furniture pieces included a metallic, distressed sideboard and desk, a burnt orange sofa, yellow Hans J Wegner Papa Bear armchair, and a large black and white zig zag patterned rug.
1 868 foton på grå trappa, med öppna sättsteg
9
