1 312 foton på grå trappa, med räcke i flera material
Sortera efter:
Budget
Sortera efter:Populärt i dag
1 - 20 av 1 312 foton
Artikel 1 av 3

A staircase is so much more than circulation. It provides a space to create dramatic interior architecture, a place for design to carve into, where a staircase can either embrace or stand as its own design piece. In this custom stair and railing design, completed in January 2020, we wanted a grand statement for the two-story foyer. With walls wrapped in a modern wainscoting, the staircase is a sleek combination of black metal balusters and honey stained millwork. Open stair treads of white oak were custom stained to match the engineered wide plank floors. Each riser painted white, to offset and highlight the ascent to a U-shaped loft and hallway above. The black interior doors and white painted walls enhance the subtle color of the wood, and the oversized black metal chandelier lends a classic and modern feel.
The staircase is created with several “zones”: from the second story, a panoramic view is offered from the second story loft and surrounding hallway. The full height of the home is revealed and the detail of our black metal pendant can be admired in close view. At the main level, our staircase lands facing the dining room entrance, and is flanked by wall sconces set within the wainscoting. It is a formal landing spot with views to the front entrance as well as the backyard patio and pool. And in the lower level, the open stair system creates continuity and elegance as the staircase ends at the custom home bar and wine storage. The view back up from the bottom reveals a comprehensive open system to delight its family, both young and old!

Inredning av en modern mellanstor rak trappa i trä, med sättsteg i trä och räcke i flera material
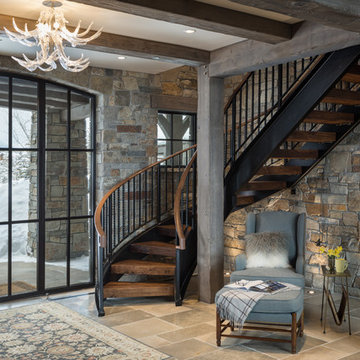
We love to collaborate, whenever and wherever the opportunity arises. For this mountainside retreat, we entered at a unique point in the process—to collaborate on the interior architecture—lending our expertise in fine finishes and fixtures to complete the spaces, thereby creating the perfect backdrop for the family of furniture makers to fill in each vignette. Catering to a design-industry client meant we sourced with singularity and sophistication in mind, from matchless slabs of marble for the kitchen and master bath to timeless basin sinks that feel right at home on the frontier and custom lighting with both industrial and artistic influences. We let each detail speak for itself in situ.
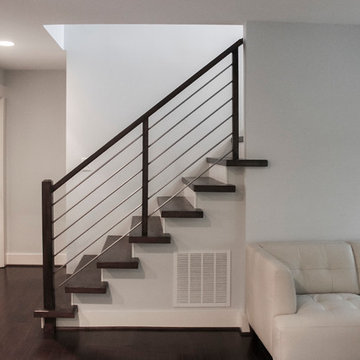
The stainless steel 1/2" round bars, running horizontally between the wooden rail posts, complement this modern style home; the owners’ selected materials for this open and well ventilated staircase design match beautifully the renovated hardwood floors and engage the existing surroundings. Century Stair Company provided the owners with detailed preliminary drawings to ensure accuracy of staircase design, manufacture and installation; CSC’s custom designs always integrate innovation, creativity, and precision.CSC © 1976-2020 Century Stair Company. All rights reserved.
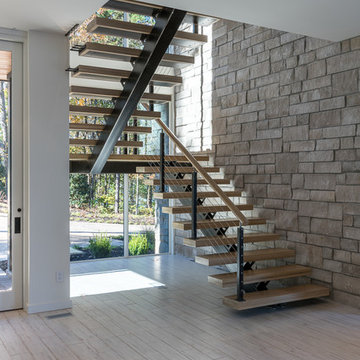
Kevin Meechan - Meechan Photography
Modern inredning av en mellanstor u-trappa i trä, med öppna sättsteg och räcke i flera material
Modern inredning av en mellanstor u-trappa i trä, med öppna sättsteg och räcke i flera material
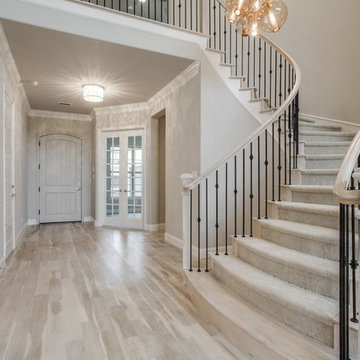
Idéer för att renovera en stor vintage svängd trappa, med räcke i flera material

This Ohana model ATU tiny home is contemporary and sleek, cladded in cedar and metal. The slanted roof and clean straight lines keep this 8x28' tiny home on wheels looking sharp in any location, even enveloped in jungle. Cedar wood siding and metal are the perfect protectant to the elements, which is great because this Ohana model in rainy Pune, Hawaii and also right on the ocean.
A natural mix of wood tones with dark greens and metals keep the theme grounded with an earthiness.
Theres a sliding glass door and also another glass entry door across from it, opening up the center of this otherwise long and narrow runway. The living space is fully equipped with entertainment and comfortable seating with plenty of storage built into the seating. The window nook/ bump-out is also wall-mounted ladder access to the second loft.
The stairs up to the main sleeping loft double as a bookshelf and seamlessly integrate into the very custom kitchen cabinets that house appliances, pull-out pantry, closet space, and drawers (including toe-kick drawers).
A granite countertop slab extends thicker than usual down the front edge and also up the wall and seamlessly cases the windowsill.
The bathroom is clean and polished but not without color! A floating vanity and a floating toilet keep the floor feeling open and created a very easy space to clean! The shower had a glass partition with one side left open- a walk-in shower in a tiny home. The floor is tiled in slate and there are engineered hardwood flooring throughout.
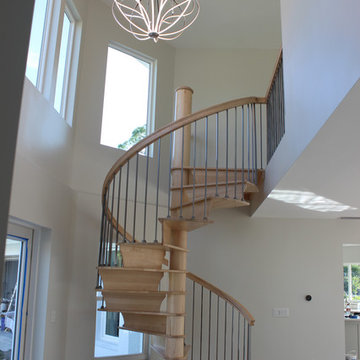
Hard to believe a few months ago, this front entry area didn’t have a staircase in it; let alone this beauty! One of those projects we wished we had “before” photos of. This Estero home underwent a complete renovation and Trimcraft is proud to have been part of the team. Maple treads, risers and 6010 handrail complete this showpiece.
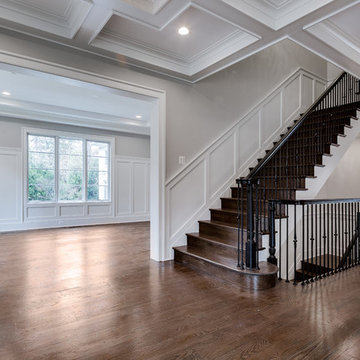
MPI 360
Inspiration för mellanstora klassiska l-trappor i trä, med sättsteg i trä och räcke i flera material
Inspiration för mellanstora klassiska l-trappor i trä, med sättsteg i trä och räcke i flera material

Jill Buckner Photography
At the top of our clients’ wish-list was a new staircase. To meet their needs, we selected contemporary wrought iron balusters and stained the new staircase handrails the same as the refinished wood floors. Installing a durable, synthetic carpet to withstand heavy use by their beloved dogs was a must. The result is another dramatic focal point in the home. And, replacing a never played piano with a new console table and benches to pull up at larger parties, defines the path to the upstair levels.
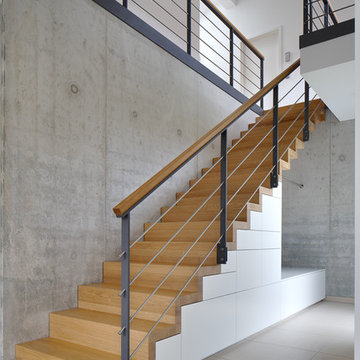
Inredning av en modern mellanstor rak trappa i målat trä, med sättsteg i målat trä och räcke i flera material
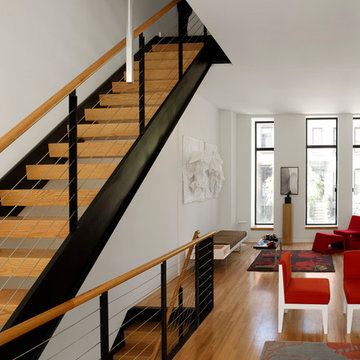
Modern inredning av en mellanstor rak trappa i trä, med öppna sättsteg och räcke i flera material
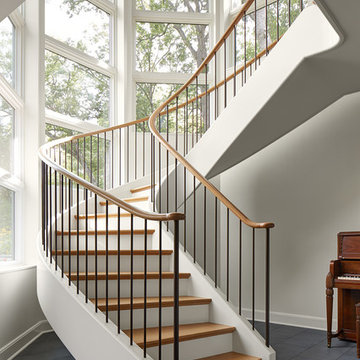
Susan Gilmore Photography
Inredning av en klassisk mycket stor svängd trappa i trä, med sättsteg i målat trä och räcke i flera material
Inredning av en klassisk mycket stor svängd trappa i trä, med sättsteg i målat trä och räcke i flera material
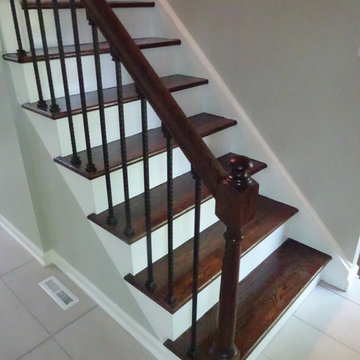
Stair treads
Inredning av en klassisk mellanstor rak trappa i trä, med sättsteg i målat trä och räcke i flera material
Inredning av en klassisk mellanstor rak trappa i trä, med sättsteg i målat trä och räcke i flera material
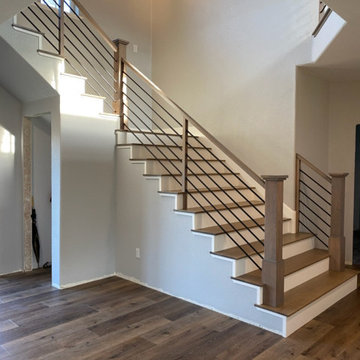
Inspiration för stora moderna l-trappor i trä, med sättsteg i målat trä och räcke i flera material
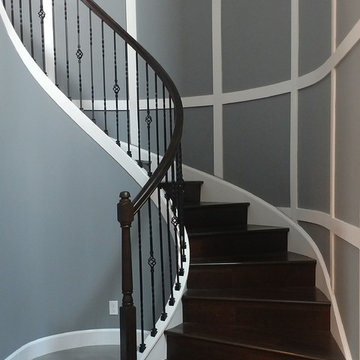
Idéer för stora vintage svängda trappor i trä, med sättsteg i trä och räcke i flera material
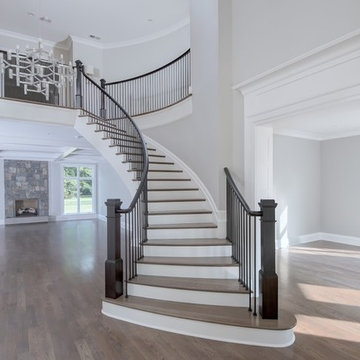
Modern inredning av en stor svängd trappa i trä, med sättsteg i målat trä och räcke i flera material
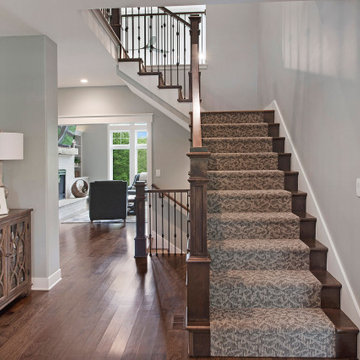
Foto på en stor lantlig l-trappa, med heltäckningsmatta, sättsteg med heltäckningsmatta och räcke i flera material
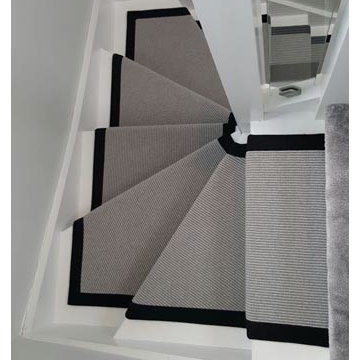
Client: Private Residence In East London
Brief: To supply & install grey carpet with a black border to stairs
Exempel på en mellanstor klassisk u-trappa, med heltäckningsmatta och räcke i flera material
Exempel på en mellanstor klassisk u-trappa, med heltäckningsmatta och räcke i flera material
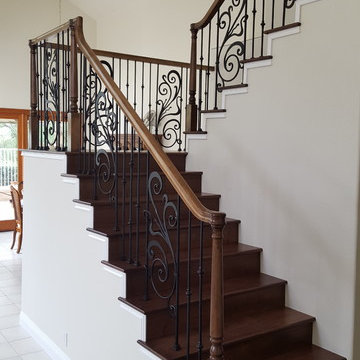
Exempel på en mellanstor klassisk u-trappa i trä, med sättsteg i trä och räcke i flera material
1 312 foton på grå trappa, med räcke i flera material
1