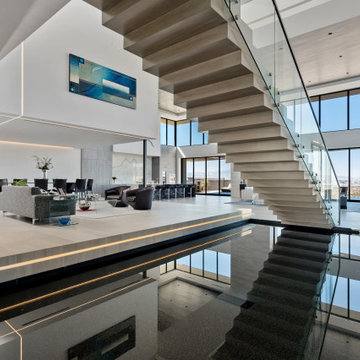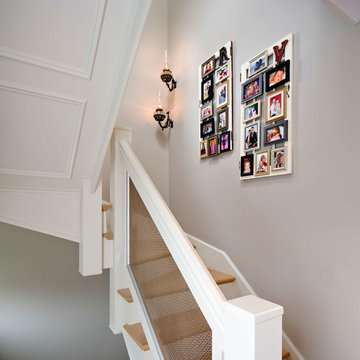1 506 foton på grå trappa
Sortera efter:
Budget
Sortera efter:Populärt i dag
61 - 80 av 1 506 foton
Artikel 1 av 3
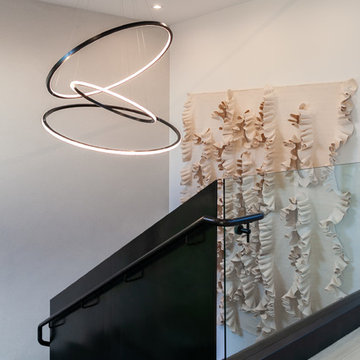
This warm contemporary residence embodies the comfort and allure of the coastal lifestyle.
Exempel på en stor modern l-trappa i metall, med sättsteg i trä och räcke i metall
Exempel på en stor modern l-trappa i metall, med sättsteg i trä och räcke i metall
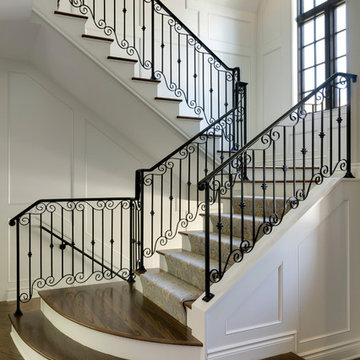
French inspired wrought iron railing - Photo by SpaceCrafting
Idéer för att renovera en vintage u-trappa i trä, med sättsteg med heltäckningsmatta och räcke i metall
Idéer för att renovera en vintage u-trappa i trä, med sättsteg med heltäckningsmatta och räcke i metall
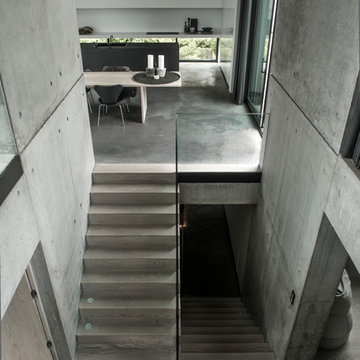
Sebastian Schroer. by Jesper Ray - Ray Photo
Exempel på en mycket stor industriell l-trappa i trä, med sättsteg i trä
Exempel på en mycket stor industriell l-trappa i trä, med sättsteg i trä
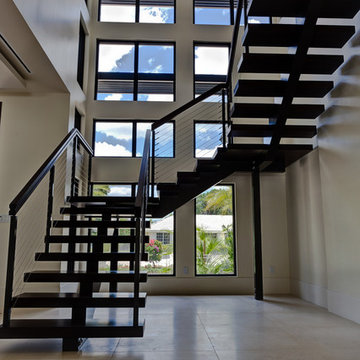
Preston Stutzman
Idéer för stora funkis u-trappor i trä, med öppna sättsteg
Idéer för stora funkis u-trappor i trä, med öppna sättsteg
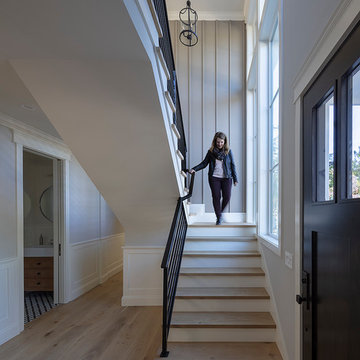
Architecture & Interior Design By Arch Studio, Inc.
Photography by Eric Rorer
Lantlig inredning av en liten u-trappa i trä, med sättsteg i trä och räcke i metall
Lantlig inredning av en liten u-trappa i trä, med sättsteg i trä och räcke i metall
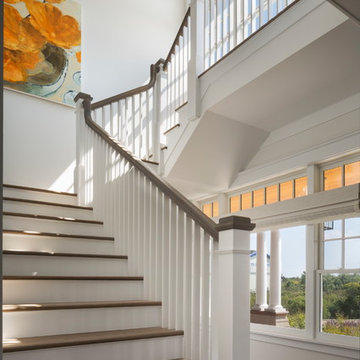
Photo by Durston Saylor
Idéer för en mellanstor maritim u-trappa i trä, med sättsteg i målat trä och räcke i trä
Idéer för en mellanstor maritim u-trappa i trä, med sättsteg i målat trä och räcke i trä
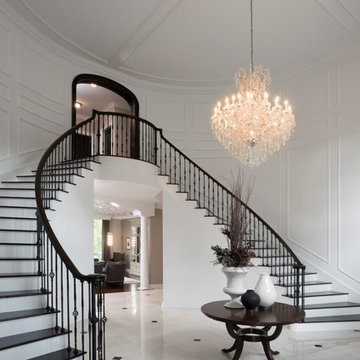
This grand staircase needed a real cosmetic facelift. I covered the niches and added the trim detail to the walls and ceiling, refinished the stairs with dark stain and white risers which transformed the space into a glamorous and grand entrance!.... John Carlson Photography

Every remodeling project presents its own unique challenges. This client’s original remodel vision was to replace an outdated kitchen, optimize ocean views with new decking and windows, updated the mother-in-law’s suite, and add a new loft. But all this changed one historic day when the Woolsey Fire swept through Malibu in November 2018 and leveled this neighborhood, including our remodel, which was underway.
Shifting to a ground-up design-build project, the JRP team worked closely with the homeowners through every step of designing, permitting, and building their new home. As avid horse owners, the redesign inspiration started with their love of rustic farmhouses and through the design process, turned into a more refined modern farmhouse reflected in the clean lines of white batten siding, and dark bronze metal roofing.
Starting from scratch, the interior spaces were repositioned to take advantage of the ocean views from all the bedrooms, kitchen, and open living spaces. The kitchen features a stacked chiseled edge granite island with cement pendant fixtures and rugged concrete-look perimeter countertops. The tongue and groove ceiling is repeated on the stove hood for a perfectly coordinated style. A herringbone tile pattern lends visual contrast to the cooking area. The generous double-section kitchen sink features side-by-side faucets.
Bi-fold doors and windows provide unobstructed sweeping views of the natural mountainside and ocean views. Opening the windows creates a perfect pass-through from the kitchen to outdoor entertaining. The expansive wrap-around decking creates the ideal space to gather for conversation and outdoor dining or soak in the California sunshine and the remarkable Pacific Ocean views.
Photographer: Andrew Orozco
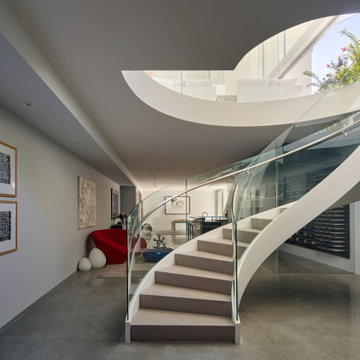
The Atherton House is a family compound for a professional couple in the tech industry, and their two teenage children. After living in Singapore, then Hong Kong, and building homes there, they looked forward to continuing their search for a new place to start a life and set down roots.
The site is located on Atherton Avenue on a flat, 1 acre lot. The neighboring lots are of a similar size, and are filled with mature planting and gardens. The brief on this site was to create a house that would comfortably accommodate the busy lives of each of the family members, as well as provide opportunities for wonder and awe. Views on the site are internal. Our goal was to create an indoor- outdoor home that embraced the benign California climate.
The building was conceived as a classic “H” plan with two wings attached by a double height entertaining space. The “H” shape allows for alcoves of the yard to be embraced by the mass of the building, creating different types of exterior space. The two wings of the home provide some sense of enclosure and privacy along the side property lines. The south wing contains three bedroom suites at the second level, as well as laundry. At the first level there is a guest suite facing east, powder room and a Library facing west.
The north wing is entirely given over to the Primary suite at the top level, including the main bedroom, dressing and bathroom. The bedroom opens out to a roof terrace to the west, overlooking a pool and courtyard below. At the ground floor, the north wing contains the family room, kitchen and dining room. The family room and dining room each have pocketing sliding glass doors that dissolve the boundary between inside and outside.
Connecting the wings is a double high living space meant to be comfortable, delightful and awe-inspiring. A custom fabricated two story circular stair of steel and glass connects the upper level to the main level, and down to the basement “lounge” below. An acrylic and steel bridge begins near one end of the stair landing and flies 40 feet to the children’s bedroom wing. People going about their day moving through the stair and bridge become both observed and observer.
The front (EAST) wall is the all important receiving place for guests and family alike. There the interplay between yin and yang, weathering steel and the mature olive tree, empower the entrance. Most other materials are white and pure.
The mechanical systems are efficiently combined hydronic heating and cooling, with no forced air required.
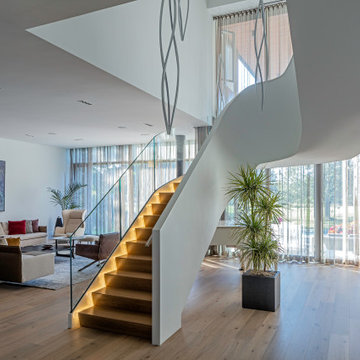
blond hardwood floors, modern staircase, floor to ceiling windows and glass walls, open concept family
Modern inredning av en mycket stor trappa
Modern inredning av en mycket stor trappa
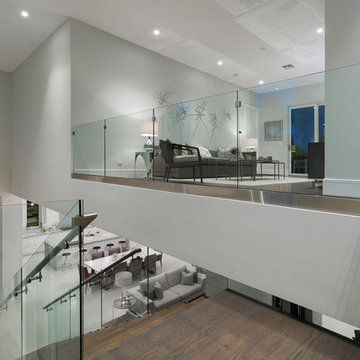
Landing
Exempel på en mellanstor modern rak trappa i målat trä, med räcke i metall och öppna sättsteg
Exempel på en mellanstor modern rak trappa i målat trä, med räcke i metall och öppna sättsteg
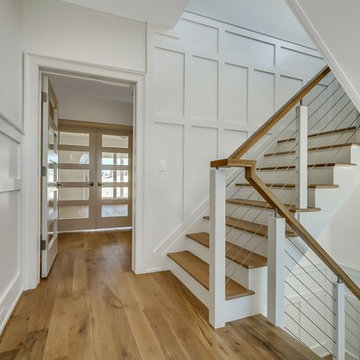
Inredning av en maritim mycket stor l-trappa i trä, med sättsteg i trä och kabelräcke
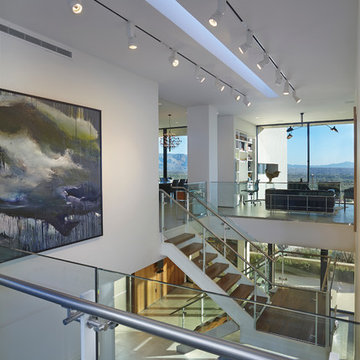
Robin Stancliff photography,
Bild på en stor funkis flytande trappa i trä, med öppna sättsteg
Bild på en stor funkis flytande trappa i trä, med öppna sättsteg
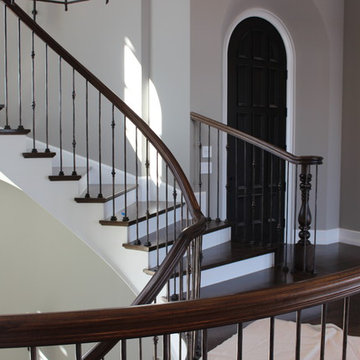
This stair is one of our favorites from 2018, it’s truly a masterpiece!
Custom walnut rails, risers & skirt with wrought iron balusters over a 3-story concrete circular stair carriage.
The magnitude of the stair combined with natural light, made it difficult to convey its pure beauty in photographs. Special thanks to Sawgrass Construction for sharing some of their photos with us to post along with ours.
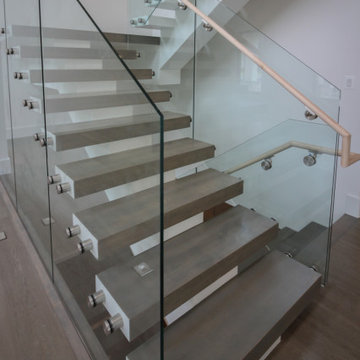
Thick maple treads and no risers infuse this transitional home with a contemporary touch; the balustrade transparency lets the natural light and fabulous architectural finishes through. This staircase combines function and form beautifully and demonstrates Century Stairs’ artistic and technological achievements. CSC 1976-2020 © Century Stair Company. ® All rights reserved.
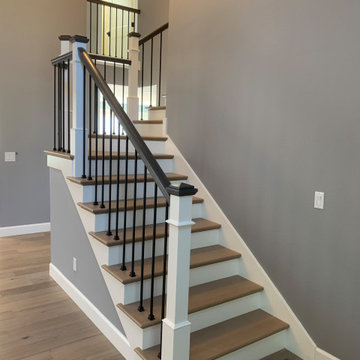
Painted and stain box newel posts with metal balusters and Oak tread with painted trims.
Idéer för att renovera en stor vintage l-trappa i trä, med sättsteg i trä och räcke i flera material
Idéer för att renovera en stor vintage l-trappa i trä, med sättsteg i trä och räcke i flera material
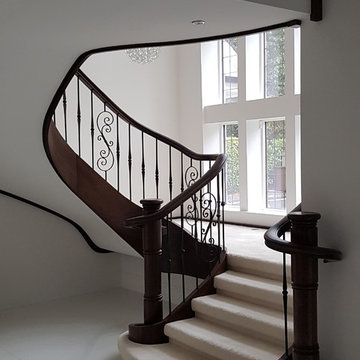
Oak stained staircase with wrought iron spindles
Exempel på en stor klassisk svängd trappa i trä, med sättsteg i trä och räcke i metall
Exempel på en stor klassisk svängd trappa i trä, med sättsteg i trä och räcke i metall
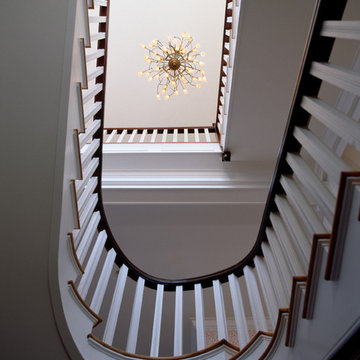
looking up from the lower level 3 flights
Inspiration för en stor maritim u-trappa i trä, med sättsteg i målat trä
Inspiration för en stor maritim u-trappa i trä, med sättsteg i målat trä
1 506 foton på grå trappa
4
