497 foton på grå tvättstuga, med brunt golv
Sortera efter:
Budget
Sortera efter:Populärt i dag
81 - 100 av 497 foton
Artikel 1 av 3

Inredning av en lantlig mellanstor grå linjär grått tvättstuga enbart för tvätt, med en nedsänkt diskho, luckor med upphöjd panel, skåp i mörkt trä, bänkskiva i betong, vita väggar, mellanmörkt trägolv, en tvättmaskin och torktumlare bredvid varandra och brunt golv
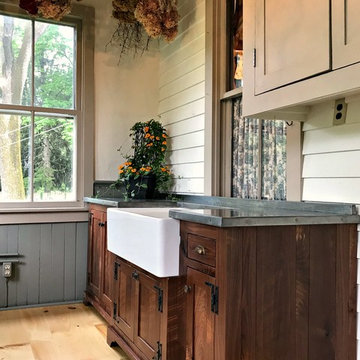
Inredning av ett lantligt mellanstort grå grått grovkök, med en rustik diskho, skåp i shakerstil, skåp i mörkt trä, bänkskiva i zink, beige väggar, ljust trägolv och brunt golv

Jack Lovel Photographer
Idéer för att renovera en mellanstor funkis grå u-formad grått tvättstuga enbart för tvätt, med en enkel diskho, vita skåp, bänkskiva i betong, vitt stänkskydd, stänkskydd i porslinskakel, vita väggar, ljust trägolv, en tvättpelare och brunt golv
Idéer för att renovera en mellanstor funkis grå u-formad grått tvättstuga enbart för tvätt, med en enkel diskho, vita skåp, bänkskiva i betong, vitt stänkskydd, stänkskydd i porslinskakel, vita väggar, ljust trägolv, en tvättpelare och brunt golv
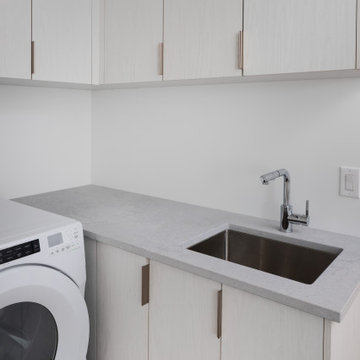
Idéer för en liten modern grå linjär tvättstuga enbart för tvätt, med en nedsänkt diskho, släta luckor, vita skåp, vita väggar, en tvättmaskin och torktumlare bredvid varandra, laminatbänkskiva, mellanmörkt trägolv och brunt golv
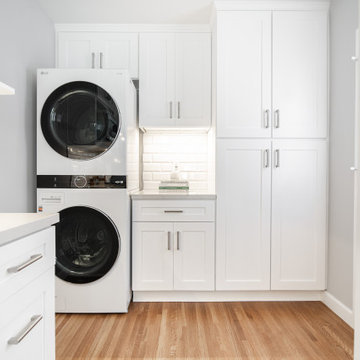
In this modern farmhouse we used the contrasting wooden floors against the white minimal cabinets and marble counters.
Inspiration för stora lantliga u-formade grått tvättstugor, med vita skåp, marmorbänkskiva, vitt stänkskydd, stänkskydd i tunnelbanekakel, målat trägolv och brunt golv
Inspiration för stora lantliga u-formade grått tvättstugor, med vita skåp, marmorbänkskiva, vitt stänkskydd, stänkskydd i tunnelbanekakel, målat trägolv och brunt golv
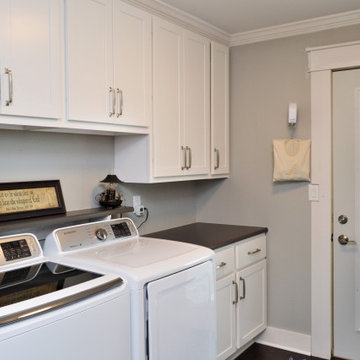
Cabinet Brand: BaileyTown USA
Wood Species: Maple
Cabinet Finish: White
Door Style: Chesapeake
Counter top: Caesarstone Quartz, Roundover edge, Concrete color
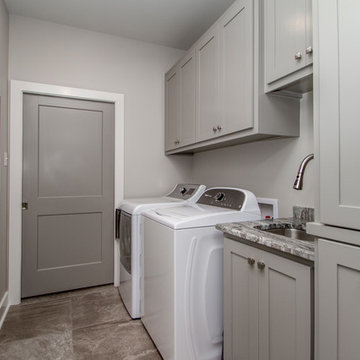
Inredning av en klassisk liten grå linjär grått tvättstuga enbart för tvätt, med en undermonterad diskho, skåp i shakerstil, grå skåp, granitbänkskiva, grå väggar, klinkergolv i keramik, en tvättmaskin och torktumlare bredvid varandra och brunt golv

Inspiration för ett mellanstort funkis grå parallellt grått grovkök, med en undermonterad diskho, skåp i shakerstil, vita skåp, bänkskiva i kvarts, vita väggar, mellanmörkt trägolv, en tvättpelare och brunt golv
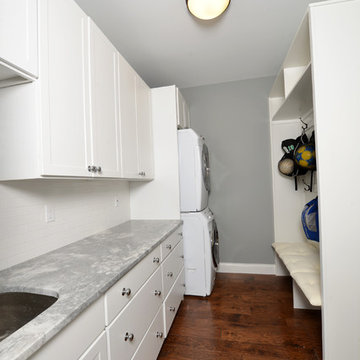
Idéer för att renovera ett litet vintage grå linjärt grått grovkök, med en undermonterad diskho, skåp i shakerstil, vita skåp, marmorbänkskiva, grå väggar, mellanmörkt trägolv, en tvättpelare och brunt golv
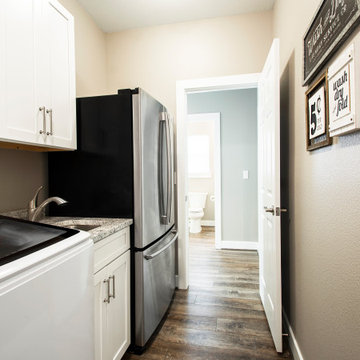
Our clients wanted to increase the size of their kitchen, which was small, in comparison to the overall size of the home. They wanted a more open livable space for the family to be able to hang out downstairs. They wanted to remove the walls downstairs in the front formal living and den making them a new large den/entering room. They also wanted to remove the powder and laundry room from the center of the kitchen, giving them more functional space in the kitchen that was completely opened up to their den. The addition was planned to be one story with a bedroom/game room (flex space), laundry room, bathroom (to serve as the on-suite to the bedroom and pool bath), and storage closet. They also wanted a larger sliding door leading out to the pool.
We demoed the entire kitchen, including the laundry room and powder bath that were in the center! The wall between the den and formal living was removed, completely opening up that space to the entry of the house. A small space was separated out from the main den area, creating a flex space for them to become a home office, sitting area, or reading nook. A beautiful fireplace was added, surrounded with slate ledger, flanked with built-in bookcases creating a focal point to the den. Behind this main open living area, is the addition. When the addition is not being utilized as a guest room, it serves as a game room for their two young boys. There is a large closet in there great for toys or additional storage. A full bath was added, which is connected to the bedroom, but also opens to the hallway so that it can be used for the pool bath.
The new laundry room is a dream come true! Not only does it have room for cabinets, but it also has space for a much-needed extra refrigerator. There is also a closet inside the laundry room for additional storage. This first-floor addition has greatly enhanced the functionality of this family’s daily lives. Previously, there was essentially only one small space for them to hang out downstairs, making it impossible for more than one conversation to be had. Now, the kids can be playing air hockey, video games, or roughhousing in the game room, while the adults can be enjoying TV in the den or cooking in the kitchen, without interruption! While living through a remodel might not be easy, the outcome definitely outweighs the struggles throughout the process.
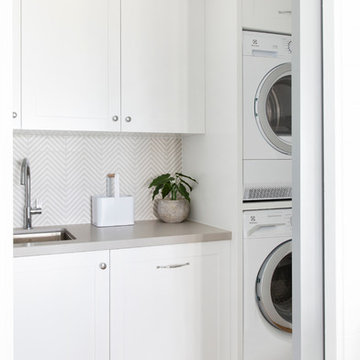
Interior Design by Donna Guyler Design
Idéer för ett litet maritimt grå l-format grovkök, med en undermonterad diskho, skåp i shakerstil, vita skåp, bänkskiva i kvarts, vita väggar, vinylgolv, en tvättpelare och brunt golv
Idéer för ett litet maritimt grå l-format grovkök, med en undermonterad diskho, skåp i shakerstil, vita skåp, bänkskiva i kvarts, vita väggar, vinylgolv, en tvättpelare och brunt golv

MichaelChristiePhotography
Exempel på en mellanstor lantlig grå linjär grått tvättstuga enbart för tvätt, med en undermonterad diskho, skåp i shakerstil, vita skåp, bänkskiva i täljsten, grå väggar, mörkt trägolv, en tvättpelare och brunt golv
Exempel på en mellanstor lantlig grå linjär grått tvättstuga enbart för tvätt, med en undermonterad diskho, skåp i shakerstil, vita skåp, bänkskiva i täljsten, grå väggar, mörkt trägolv, en tvättpelare och brunt golv

Custom Built home designed to fit on an undesirable lot provided a great opportunity to think outside of the box with creating a large open concept living space with a kitchen, dining room, living room, and sitting area. This space has extra high ceilings with concrete radiant heat flooring and custom IKEA cabinetry throughout. The master suite sits tucked away on one side of the house while the other bedrooms are upstairs with a large flex space, great for a kids play area!
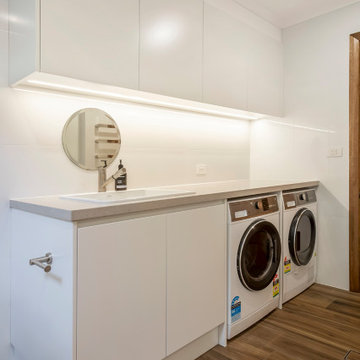
Inredning av ett modernt mellanstort grå parallellt grått grovkök, med en nedsänkt diskho, släta luckor, vita skåp, bänkskiva i kvarts, vitt stänkskydd, stänkskydd i porslinskakel, vita väggar, klinkergolv i porslin, en tvättmaskin och torktumlare bredvid varandra och brunt golv

A combination of quarter sawn white oak material with kerf cuts creates harmony between the cabinets and the warm, modern architecture of the home. We mirrored the waterfall of the island to the base cabinets on the range wall. This project was unique because the client wanted the same kitchen layout as their previous home but updated with modern lines to fit the architecture. Floating shelves were swapped out for an open tile wall, and we added a double access countertwall cabinet to the right of the range for additional storage. This cabinet has hidden front access storage using an intentionally placed kerf cut and modern handleless design. The kerf cut material at the knee space of the island is extended to the sides, emphasizing a sense of depth. The palette is neutral with warm woods, dark stain, light surfaces, and the pearlescent tone of the backsplash; giving the client’s art collection a beautiful neutral backdrop to be celebrated.
For the laundry we chose a micro shaker style cabinet door for a clean, transitional design. A folding surface over the washer and dryer as well as an intentional space for a dog bed create a space as functional as it is lovely. The color of the wall picks up on the tones of the beautiful marble tile floor and an art wall finishes out the space.
In the master bath warm taupe tones of the wall tile play off the warm tones of the textured laminate cabinets. A tiled base supports the vanity creating a floating feel while also providing accessibility as well as ease of cleaning.
An entry coat closet designed to feel like a furniture piece in the entry flows harmoniously with the warm taupe finishes of the brick on the exterior of the home. We also brought the kerf cut of the kitchen in and used a modern handleless design.
The mudroom provides storage for coats with clothing rods as well as open cubbies for a quick and easy space to drop shoes. Warm taupe was brought in from the entry and paired with the micro shaker of the laundry.
In the guest bath we combined the kerf cut of the kitchen and entry in a stained maple to play off the tones of the shower tile and dynamic Patagonia granite countertops.
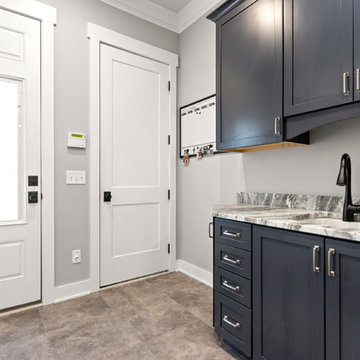
Amerikansk inredning av ett mellanstort grå parallellt grått grovkök, med en undermonterad diskho, luckor med infälld panel, grå skåp, marmorbänkskiva, grå väggar, klinkergolv i porslin och brunt golv
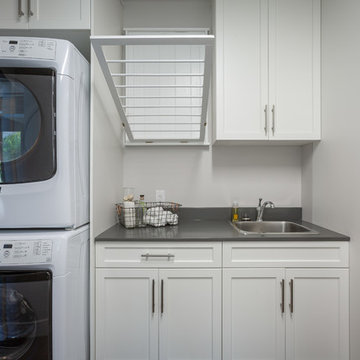
Functionality is critical in a laundry room, especially if you're tight on space. Having a sink, some counter space, enough cabinets to store detergent, softener etc..., and still having room to hang clothes can be tricky. the right products with the right layout make all the difference.
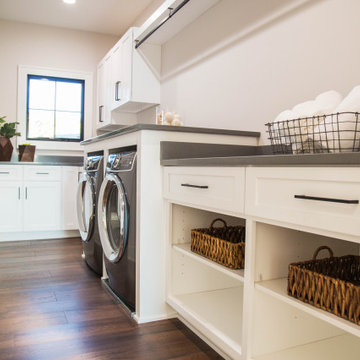
The main floor laundry room provides plenty of storage and a large work space for laundry.
Exempel på en stor modern grå l-formad grått tvättstuga enbart för tvätt, med en undermonterad diskho, luckor med infälld panel, vita skåp, granitbänkskiva, vita väggar, mellanmörkt trägolv, en tvättmaskin och torktumlare bredvid varandra och brunt golv
Exempel på en stor modern grå l-formad grått tvättstuga enbart för tvätt, med en undermonterad diskho, luckor med infälld panel, vita skåp, granitbänkskiva, vita väggar, mellanmörkt trägolv, en tvättmaskin och torktumlare bredvid varandra och brunt golv
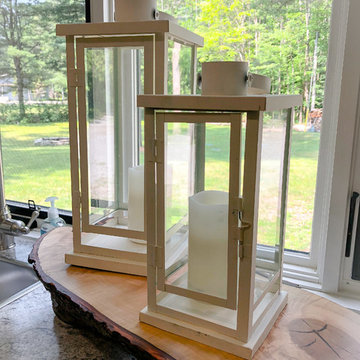
This cozy cottage was in much need of some TLC. The owners were looking to add an additional Master Suite and Ensuite to call their own in terms of a second storey addition. Renovating the entire space allowed for the couple to make this their dream space on a quiet river a reality.

Inredning av en modern stor grå parallell grått tvättstuga enbart för tvätt, med en enkel diskho, luckor med profilerade fronter, grå skåp, bänkskiva i täljsten, vita väggar, klinkergolv i terrakotta, en tvättmaskin och torktumlare bredvid varandra och brunt golv
497 foton på grå tvättstuga, med brunt golv
5