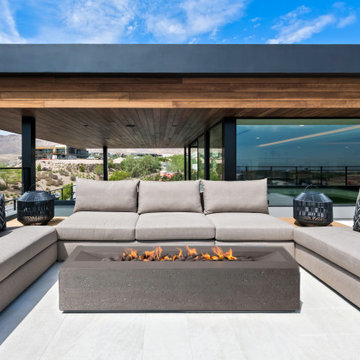257 foton på grå uteplats, med en eldstad
Sortera efter:
Budget
Sortera efter:Populärt i dag
81 - 100 av 257 foton
Artikel 1 av 3
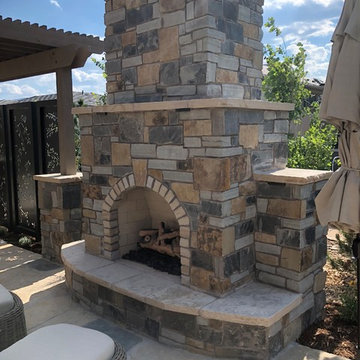
Idéer för att renovera en mellanstor vintage uteplats på baksidan av huset, med en eldstad, naturstensplattor och en pergola
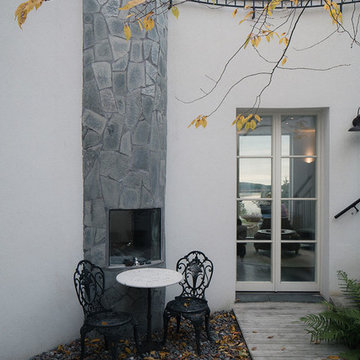
Idéer för mellanstora minimalistiska gårdsplaner, med trädäck och en eldstad
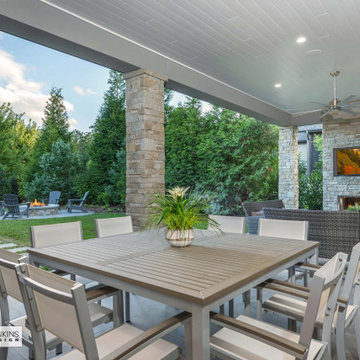
Al fresco dining with beautiful views.
Amerikansk inredning av en stor uteplats på baksidan av huset, med en eldstad, kakelplattor och takförlängning
Amerikansk inredning av en stor uteplats på baksidan av huset, med en eldstad, kakelplattor och takförlängning
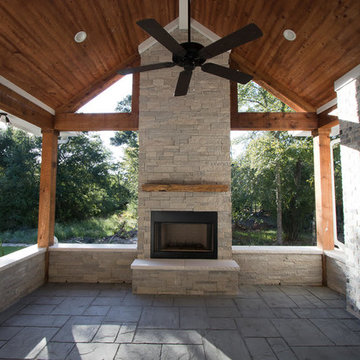
Exempel på en mellanstor klassisk uteplats på baksidan av huset, med en eldstad, stämplad betong och takförlängning
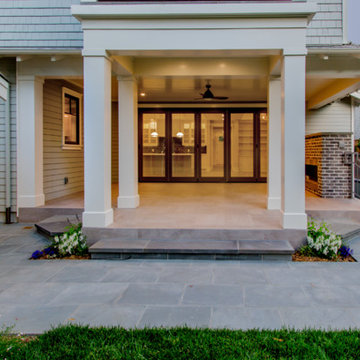
Lynn Davis
Bild på en mellanstor maritim uteplats på baksidan av huset, med en eldstad, naturstensplattor och takförlängning
Bild på en mellanstor maritim uteplats på baksidan av huset, med en eldstad, naturstensplattor och takförlängning
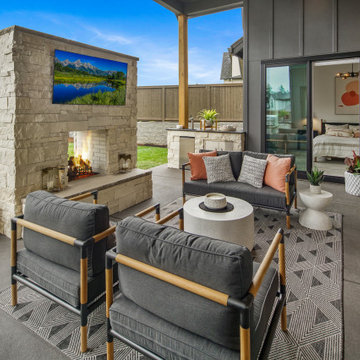
Square Feet: 4,243
Bedrooms: 4
Bathrooms: 3.5
Garage: 3-Car
Fireplace: Indoor / Outdoor
Bonus: Outdoor Kitchen + Executive Office + Bonus Room & Wet Bar
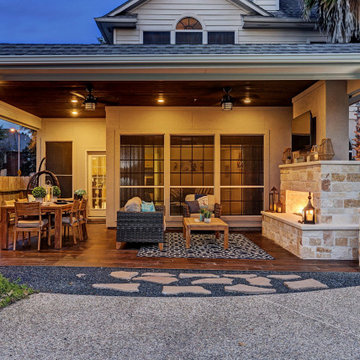
This project covers 450 square feet and ties the house, garage and breezeway together seamlessly for one large outdoor living space! The wood tile flooring complements the custom T&G stained ceiling, making it beautiful from top to bottom. The custom fireplace with a wrap around stone hearth makes for a neat space that is open, yet cozy! We added a customized French drain system and black star gravel to seamlessly tie 2 areas together.
TK Images
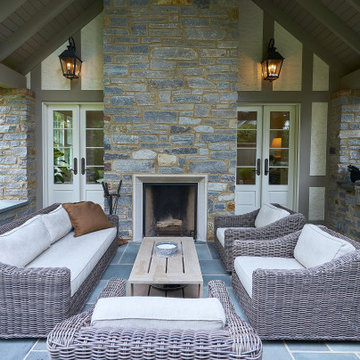
Entering the back yard is like entering an English garden. To ensure a seamless look between the original new parts of the house, we built the covered patio using the same German schist stone and timber framed stucco. Further, the stone’s pointing matches the original historic stone, and we used a gray grout for a weathered, aged look. The space is finished off with spiraled lattice iron works and all slate roof. At the end of the roof is an open truss timber frame in a cathedral design. Copper flashing at the joints protects the wood from water sitting in the spaces and eventually rotting the joints. The patio itself features a flagstone floor, built in gas grill, and the other side of the Rumford fireplace found in the family room.
Rudloff Custom Builders has won Best of Houzz for Customer Service in 2014, 2015 2016, 2017, 2019, and 2020. We also were voted Best of Design in 2016, 2017, 2018, 2019 and 2020, which only 2% of professionals receive. Rudloff Custom Builders has been featured on Houzz in their Kitchen of the Week, What to Know About Using Reclaimed Wood in the Kitchen as well as included in their Bathroom WorkBook article. We are a full service, certified remodeling company that covers all of the Philadelphia suburban area. This business, like most others, developed from a friendship of young entrepreneurs who wanted to make a difference in their clients’ lives, one household at a time. This relationship between partners is much more than a friendship. Edward and Stephen Rudloff are brothers who have renovated and built custom homes together paying close attention to detail. They are carpenters by trade and understand concept and execution. Rudloff Custom Builders will provide services for you with the highest level of professionalism, quality, detail, punctuality and craftsmanship, every step of the way along our journey together.
Specializing in residential construction allows us to connect with our clients early in the design phase to ensure that every detail is captured as you imagined. One stop shopping is essentially what you will receive with Rudloff Custom Builders from design of your project to the construction of your dreams, executed by on-site project managers and skilled craftsmen. Our concept: envision our client’s ideas and make them a reality. Our mission: CREATING LIFETIME RELATIONSHIPS BUILT ON TRUST AND INTEGRITY.
Photo Credit: Linda McManus Images
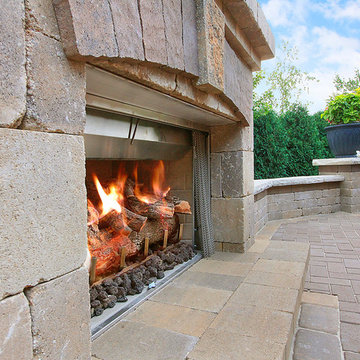
Inredning av en klassisk liten uteplats på baksidan av huset, med en eldstad, marksten i tegel och takförlängning
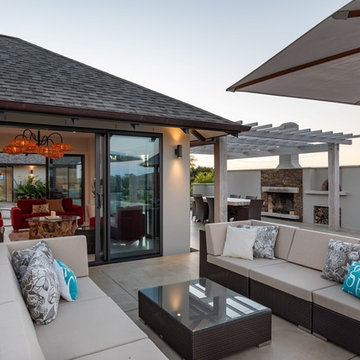
Aerial Vision Ltd
Inredning av en klassisk mellanstor uteplats på baksidan av huset, med en eldstad och marksten i betong
Inredning av en klassisk mellanstor uteplats på baksidan av huset, med en eldstad och marksten i betong
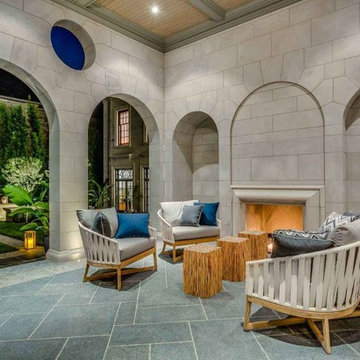
Loggia, archways, casual elegance, indoor outdoor, outdoor fireplace, limestone, garden room
Heintzman Sanborn
Inspiration för en stor vintage uteplats på baksidan av huset, med naturstensplattor, ett lusthus och en eldstad
Inspiration för en stor vintage uteplats på baksidan av huset, med naturstensplattor, ett lusthus och en eldstad
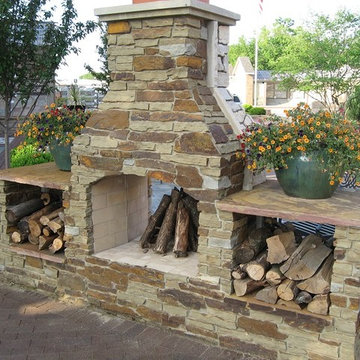
Heritage natural thin stone veneer from the Quarry Mill adds character to this double-sided outdoor fireplace. Heritage natural stone veneer offers a range of tans, ambers, and red tones in random rectangular shapes. The various sizes of this stone make it a great choice for large and small projects. Using Heritage on larger projects like chimneys, stone pillars or columns, and outdoor structures will transform them into earthy decorations. Smaller projects like accent walls or mailbox surrounds will provide a natural looking touch. The mix of colors and textures add diversity to any décor, making Heritage stone useful in any project.
Klassisk inredning av en stor uteplats på baksidan av huset, med en eldstad, kakelplattor och takförlängning
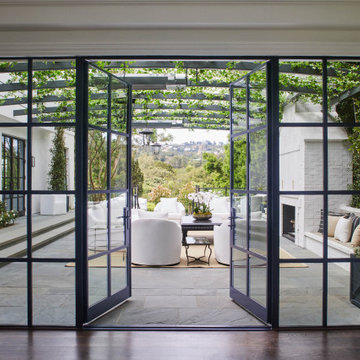
Patio and pergola of a Classical Contemporary residence in Los Angeles, CA.
Bild på en stor vintage uteplats längs med huset, med en eldstad, naturstensplattor och en pergola
Bild på en stor vintage uteplats längs med huset, med en eldstad, naturstensplattor och en pergola
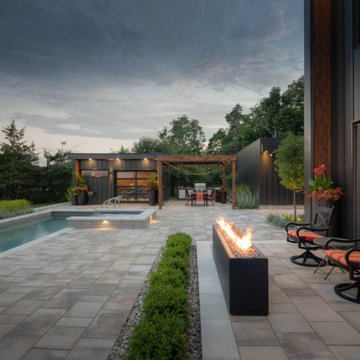
Idéer för stora funkis uteplatser på baksidan av huset, med en eldstad, naturstensplattor och en pergola
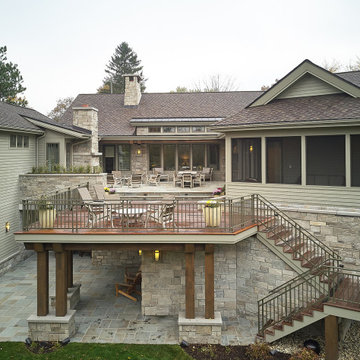
Traditional in style, modern in layout, the Oak Park exudes elegance in every space. The earth-tone fiber cement siding and natural stone accents blend perfectly with its wooded location
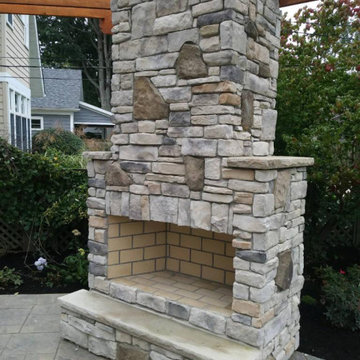
This natural stone, raised hearth fireplace is the focal point of family-friendly outdoor living space, featuring a stamped concrete patio and red cedar-look pergola.
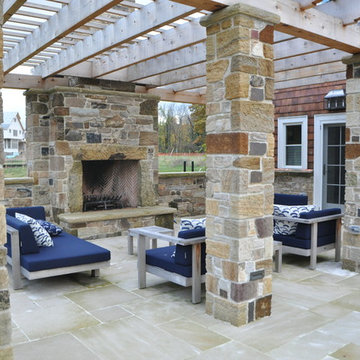
Idéer för stora vintage uteplatser på baksidan av huset, med en eldstad, kakelplattor och en pergola
257 foton på grå uteplats, med en eldstad
5
