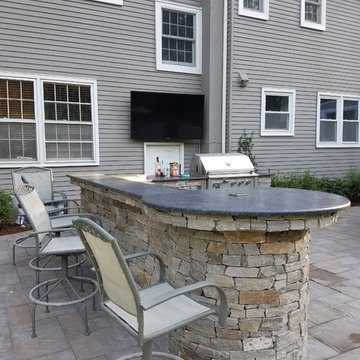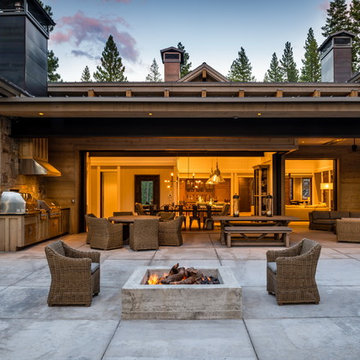10 163 foton på grå uteplats på baksidan av huset
Sortera efter:
Budget
Sortera efter:Populärt i dag
101 - 120 av 10 163 foton
Artikel 1 av 3
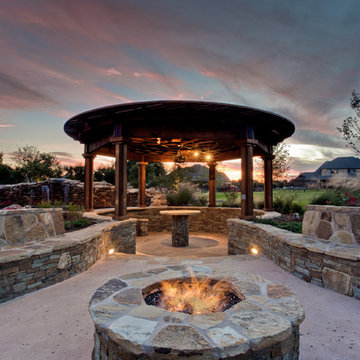
An outdoor fire pit with fire glass and custom stone seat benches lead to the sunken bar area complete with a custom cedar pergola with custom outdoor lighting.
http://www.onespecialty.com/aquarius-luxury-swimming-pool-flower-mound/

This classic San Francisco backyard was transformed into an inviting and usable outdoor living space. New expansive double french doors open onto the custom concrete paver and Ipe wood patio. A generous L-shaped outdoor kitchen island frames the patio area and allows for ample storage and prep space.
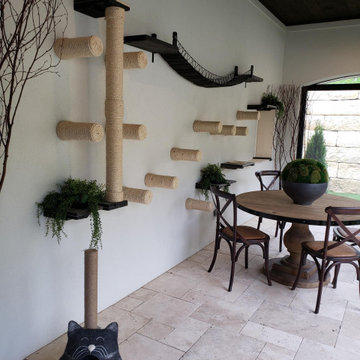
The Catio screened porch for the fur babies
Exempel på en mellanstor medelhavsstil uteplats på baksidan av huset, med naturstensplattor och takförlängning
Exempel på en mellanstor medelhavsstil uteplats på baksidan av huset, med naturstensplattor och takförlängning
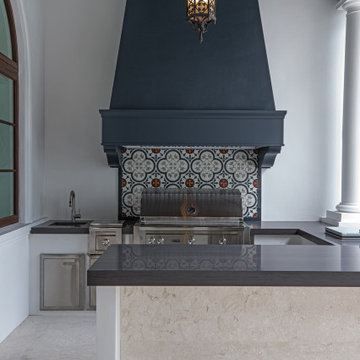
Idéer för en stor medelhavsstil uteplats på baksidan av huset, med utekök, kakelplattor och takförlängning
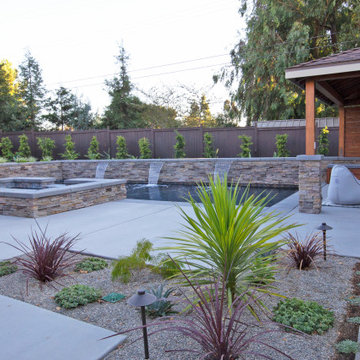
This spacious, multi-level backyard in San Luis Obispo, CA, once completely underutilized and overtaken by weeds, was converted into the ultimate outdoor entertainment space with a custom pool and spa as the centerpiece. A cabana with a built-in storage bench, outdoor TV and wet bar provide a protected place to chill during hot pool days, and a screened outdoor shower nearby is perfect for rinsing off after a dip. A hammock attached to the master deck and the adjacent pool deck are ideal for relaxing and soaking up some rays. The stone veneer-faced water feature wall acts as a backdrop for the pool area, and transitions into a retaining wall dividing the upper and lower levels. An outdoor sectional surrounds a gas fire bowl to create a cozy spot to entertain in the evenings, with string lights overhead for ambiance. A Belgard paver patio connects the lounge area to the outdoor kitchen with a Bull gas grill and cabinetry, polished concrete counter tops, and a wood bar top with seating. The outdoor kitchen is tucked in next to the main deck, one of the only existing elements that remain from the previous space, which now functions as an outdoor dining area overlooking the entire yard. Finishing touches included low-voltage LED landscape lighting, pea gravel mulch, and lush planting areas and outdoor decor.
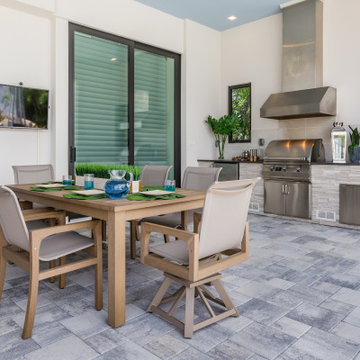
Idéer för att renovera en funkis uteplats på baksidan av huset, med kakelplattor, takförlängning och utekök
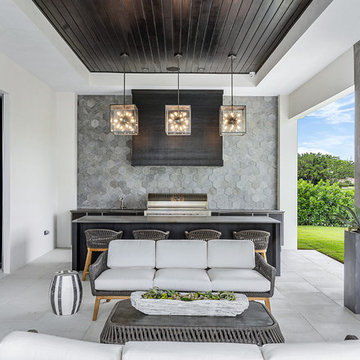
Maritim inredning av en uteplats på baksidan av huset, med marksten i betong och takförlängning
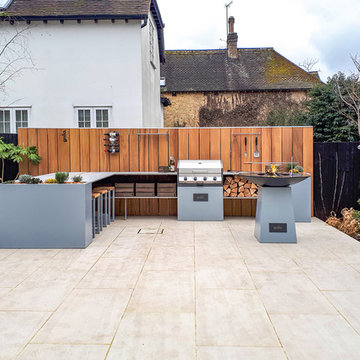
Outdoor kitchen project in Tunbridge Wells with 7-seat integrated bar-height table, integrated four-burner gas grill, Chef’s Anvil wood-burning barbeque, two planters and custom-height iroko uprights.
Garden design by Karen McClure Garden & Landscape Design, karenmcclure.co.uk
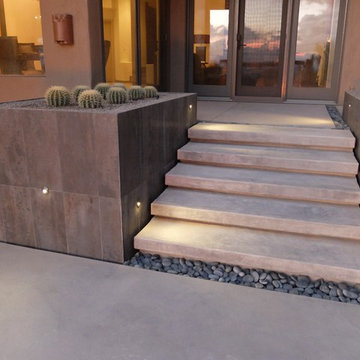
These clients decided to make this home their Catalina Mountain homestead, after living abroad for many years. The prior yard enclosed only a small portion of their available property, and a wall obstructed their city lights view of northern Tucson. We expanded the yard outward to take advantage of the space and to also integrate the topography change into a 360 vanishing edge pool.
The home previously had log columns in keeping with a territorial motif. To bring it up to date, concrete cylindrical columns were put in their place, which allowed us to expand the shaded locations throughout the yard in an updated way, as seen by the new retractable canvas shade structures.
Constructed by Mike Rowland, you can see how well he pulled off the projects precise detailing of Bianchi's Design. Note the cantilevered concrete steps, the slot of fire in the midst of the spa, the stair treads that don't quite touch the adjacent walls, and the columns that float just above the pool water.
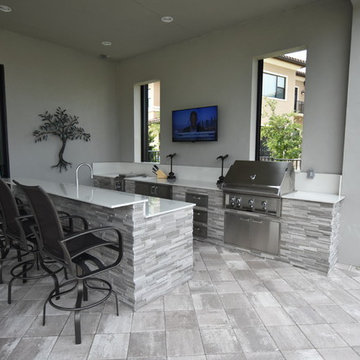
Bild på en funkis uteplats på baksidan av huset, med utekök, marksten i betong och takförlängning
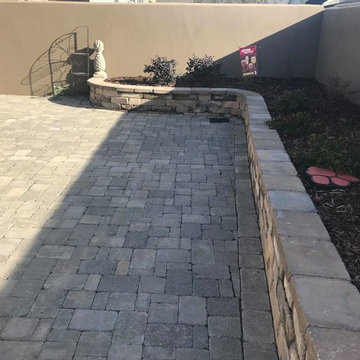
Inredning av en klassisk stor uteplats på baksidan av huset, med marksten i betong
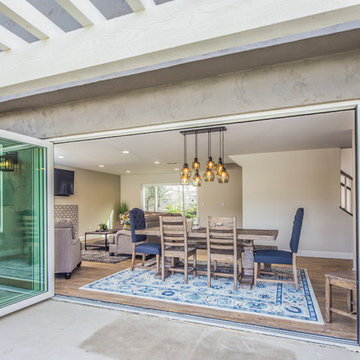
Original 1960’s small beach home. Added master bedroom/bathroom suite and expanded the kitchen with the extensive addition. Re routed stair case to have open concept foyer. All new interior finishes, plumbing and electrical. Outdoor room heavy timber construction craftsman style, major structural changes in order to create open concept living.
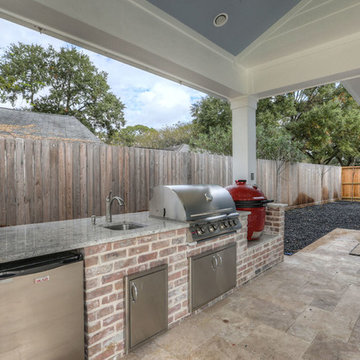
Klassisk inredning av en stor uteplats på baksidan av huset, med utekök, kakelplattor och takförlängning
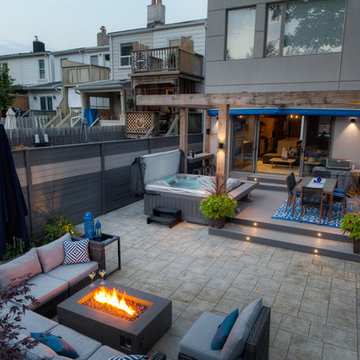
Built in hot tub with deck and patio
Idéer för en mellanstor modern uteplats på baksidan av huset, med markiser
Idéer för en mellanstor modern uteplats på baksidan av huset, med markiser
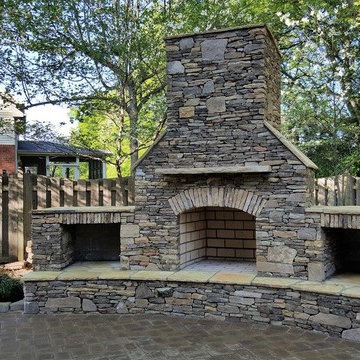
Amerikansk inredning av en mellanstor uteplats på baksidan av huset, med en öppen spis och naturstensplattor
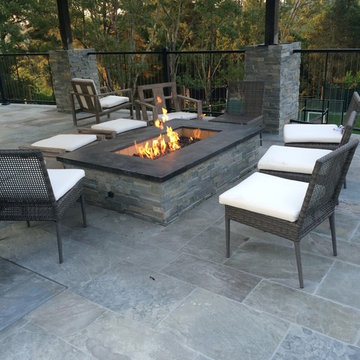
Inspiration för en stor funkis uteplats på baksidan av huset, med en öppen spis, stämplad betong och takförlängning
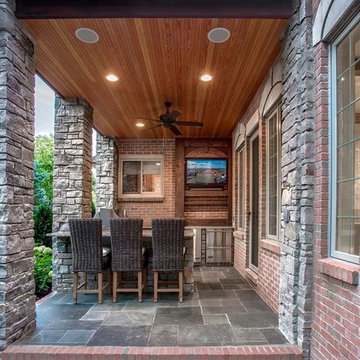
Inredning av en klassisk stor uteplats på baksidan av huset, med en öppen spis, naturstensplattor och en pergola
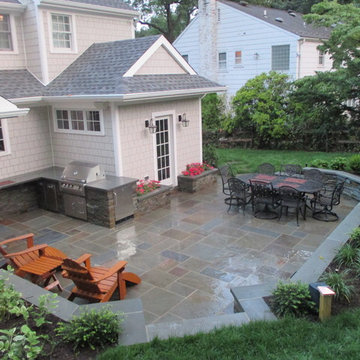
Bild på en mellanstor vintage uteplats på baksidan av huset, med utekök och kakelplattor
10 163 foton på grå uteplats på baksidan av huset
6
