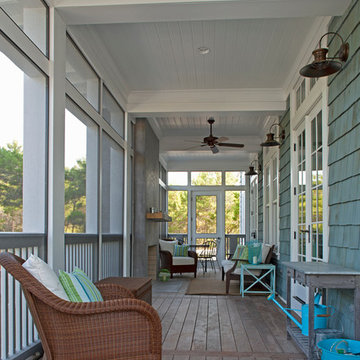752 foton på grå veranda, med trädäck
Sortera efter:
Budget
Sortera efter:Populärt i dag
1 - 20 av 752 foton
Artikel 1 av 3

This timber column porch replaced a small portico. It features a 7.5' x 24' premium quality pressure treated porch floor. Porch beam wraps, fascia, trim are all cedar. A shed-style, standing seam metal roof is featured in a burnished slate color. The porch also includes a ceiling fan and recessed lighting.

Photos by Spacecrafting
Inspiration för klassiska verandor på baksidan av huset, med trädäck och takförlängning
Inspiration för klassiska verandor på baksidan av huset, med trädäck och takförlängning

Photo by Andrew Hyslop
Inredning av en klassisk liten veranda på baksidan av huset, med trädäck och takförlängning
Inredning av en klassisk liten veranda på baksidan av huset, med trädäck och takförlängning

This transitional timber frame home features a wrap-around porch designed to take advantage of its lakeside setting and mountain views. Natural stone, including river rock, granite and Tennessee field stone, is combined with wavy edge siding and a cedar shingle roof to marry the exterior of the home with it surroundings. Casually elegant interiors flow into generous outdoor living spaces that highlight natural materials and create a connection between the indoors and outdoors.
Photography Credit: Rebecca Lehde, Inspiro 8 Studios

Photographer: Richard Leo Johnson
Idéer för en lantlig innätad veranda, med trädäck och takförlängning
Idéer för en lantlig innätad veranda, med trädäck och takförlängning
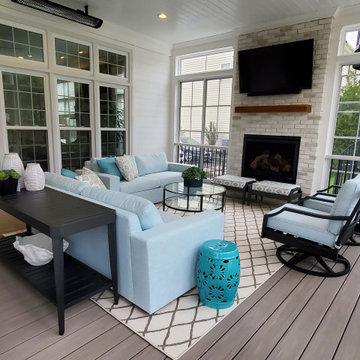
This 3-Season Room addition to my client's house is the perfect extension of their interior. A fresh and bright palette brings the outside in, giving this family of 4 a space they can relax in after a day at the pool, or gather with friends for a cocktail in front of the fireplace.
And no! Your eyes are not deceiving you, we did seaglass fabric on the upholstery for a fun pop of color! The warm gray floors, white walls, and white washed fireplace is a great neutral base to design around, but desperately calls for a little color.
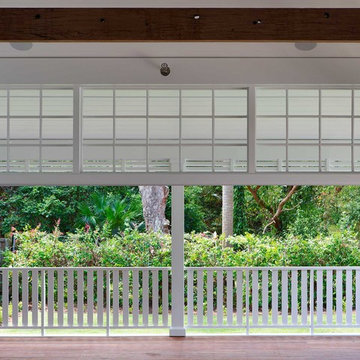
Hamptons style beach house by Stritt Design and Construction. Expansive entertainer's verandah with custom timber louvre and balustrade detail.
Inredning av en maritim stor veranda på baksidan av huset, med utekök, trädäck och takförlängning
Inredning av en maritim stor veranda på baksidan av huset, med utekök, trädäck och takförlängning
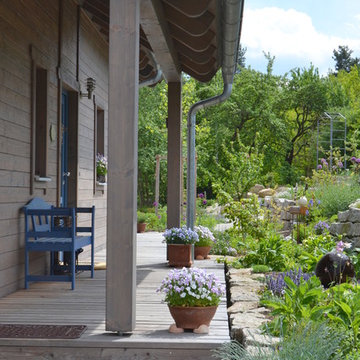
Inspiration för en mycket stor lantlig veranda framför huset, med trädäck, en fontän och takförlängning
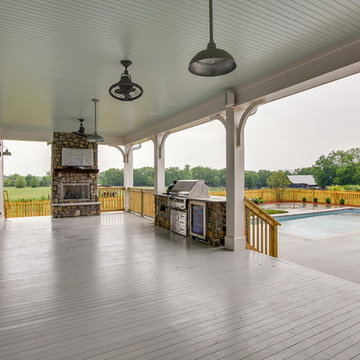
Idéer för stora lantliga verandor på baksidan av huset, med utekök, trädäck och takförlängning
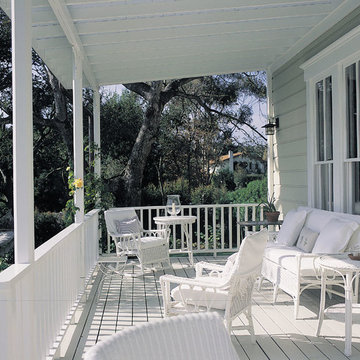
Foto på en mellanstor lantlig veranda framför huset, med trädäck och takförlängning
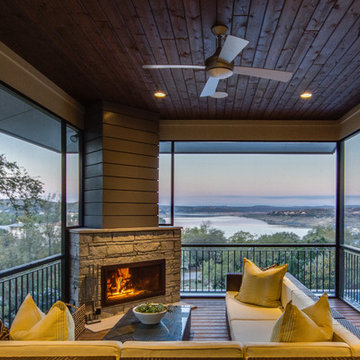
Four Walls Photography, fourwallsphotography.com
Idéer för mellanstora funkis innätade verandor på baksidan av huset, med trädäck och takförlängning
Idéer för mellanstora funkis innätade verandor på baksidan av huset, med trädäck och takförlängning
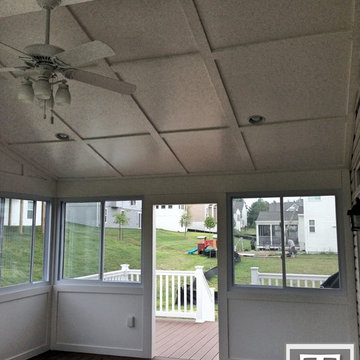
Tower Creek Construction
Foto på en stor funkis innätad veranda på baksidan av huset, med trädäck och takförlängning
Foto på en stor funkis innätad veranda på baksidan av huset, med trädäck och takförlängning

Greg Reigler
Inredning av en klassisk stor veranda framför huset, med takförlängning och trädäck
Inredning av en klassisk stor veranda framför huset, med takförlängning och trädäck

Steven Brooke Studios
Inredning av en klassisk stor veranda på baksidan av huset, med takförlängning, räcke i trä och trädäck
Inredning av en klassisk stor veranda på baksidan av huset, med takförlängning, räcke i trä och trädäck

Screened porch is 14'x20'. photos by Ryann Ford
Foto på en vintage innätad veranda, med trädäck och takförlängning
Foto på en vintage innätad veranda, med trädäck och takförlängning
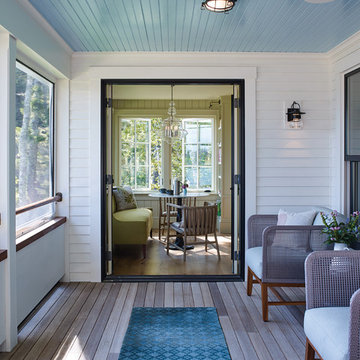
Photo copyright by Darren Setlow | @darrensetlow | darrensetlow.com
Foto på en maritim innätad veranda, med trädäck och takförlängning
Foto på en maritim innätad veranda, med trädäck och takförlängning
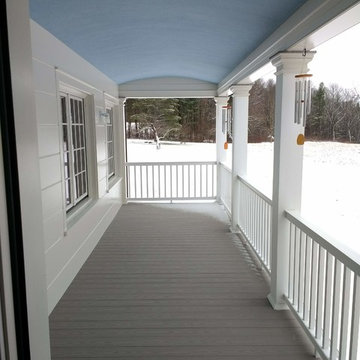
One of two porches, the back porch faces beautiful mountain views.
Inspiration för en mellanstor lantlig veranda på baksidan av huset, med trädäck och takförlängning
Inspiration för en mellanstor lantlig veranda på baksidan av huset, med trädäck och takförlängning
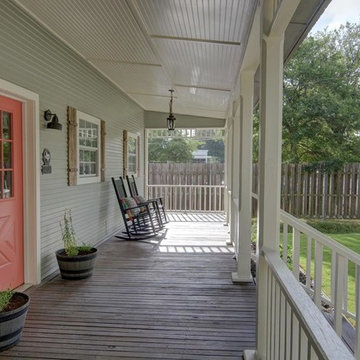
Exempel på en mellanstor lantlig veranda framför huset, med trädäck och takförlängning
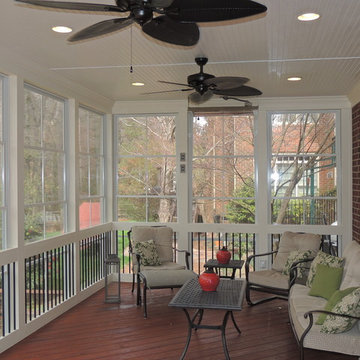
This client had several contractors have concerns with potential roof lines given the windows above the space. With our EPDM flat roof, leaks are never a concern, they have a 9' + tall ceiling and the space they really wanted!
752 foton på grå veranda, med trädäck
1
