178 foton på grå veranda, med utekök
Sortera efter:
Budget
Sortera efter:Populärt i dag
1 - 20 av 178 foton
Artikel 1 av 3
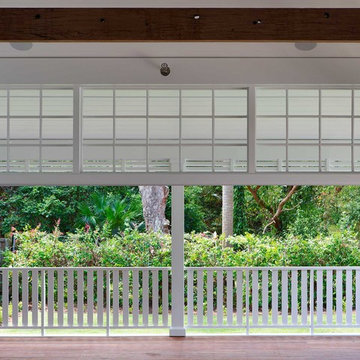
Hamptons style beach house by Stritt Design and Construction. Expansive entertainer's verandah with custom timber louvre and balustrade detail.
Inredning av en maritim stor veranda på baksidan av huset, med utekök, trädäck och takförlängning
Inredning av en maritim stor veranda på baksidan av huset, med utekök, trädäck och takförlängning
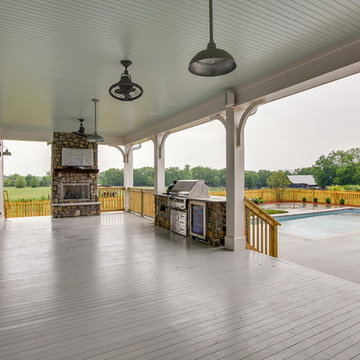
Idéer för stora lantliga verandor på baksidan av huset, med utekök, trädäck och takförlängning
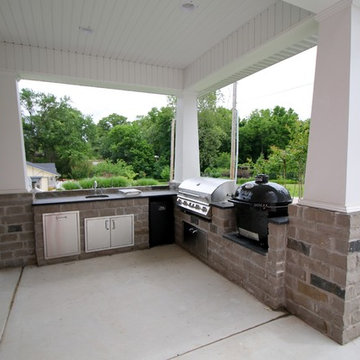
Inredning av en amerikansk stor veranda på baksidan av huset, med utekök, marksten i betong och takförlängning
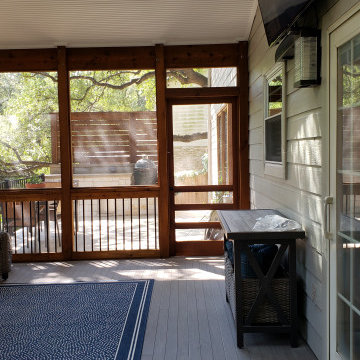
The new screened room features a gable roof, a closed-rafter interior with beadboard ceiling, and skylights. The skylights in the screened room will keep the adjacent room from becoming too dark. That’s always a consideration when you add a screened or covered porch. The next room inside the home suddenly gets less light than it had before, so skylights are a welcome solution. Designing a gable roof for the screened room helps with that as well.
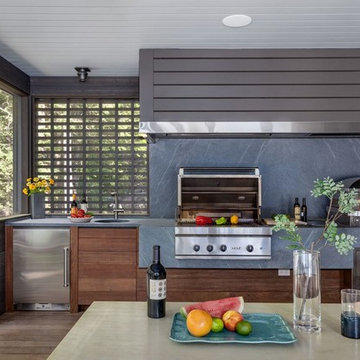
Peter Peirce
Idéer för att renovera en mellanstor funkis veranda på baksidan av huset, med utekök, trädäck och takförlängning
Idéer för att renovera en mellanstor funkis veranda på baksidan av huset, med utekök, trädäck och takförlängning
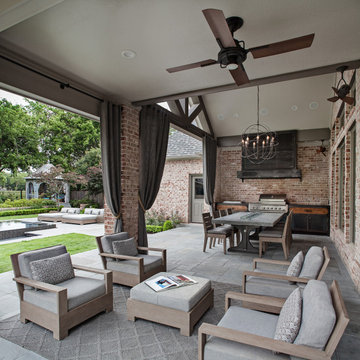
Overall view of the Loggia & Garden capturing the layering of various programmatic spaces.
Klassisk inredning av en mellanstor veranda på baksidan av huset, med utekök, naturstensplattor och takförlängning
Klassisk inredning av en mellanstor veranda på baksidan av huset, med utekök, naturstensplattor och takförlängning
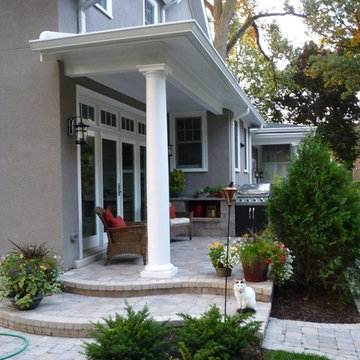
The side porch provides protection from the elements while maintaining an appropriate scale and seamless transition to the horizontal extension of the kitchen.
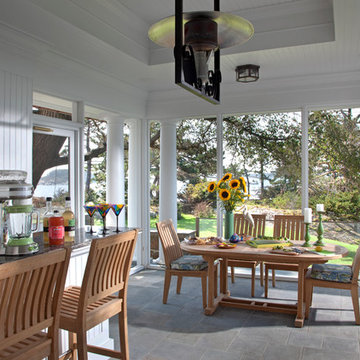
Architect: TMS Architects
Inspiration för klassiska verandor, med utekök, stämplad betong och takförlängning
Inspiration för klassiska verandor, med utekök, stämplad betong och takförlängning
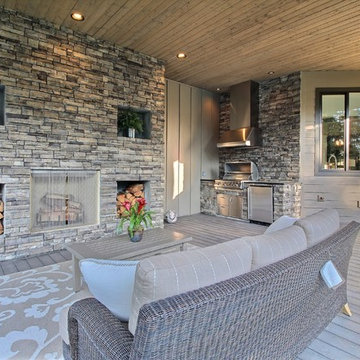
The Ascension - Super Ranch on Acreage in Ridgefield Washington by Cascade West Development Inc.
This plan is designed for people who value family togetherness, natural beauty, social gatherings and all of the little moments in-between.
We hope you enjoy this home. At Cascade West we strive to surpass the needs, wants and expectations of every client and create a home that unifies and compliments their lifestyle.
Cascade West Facebook: https://goo.gl/MCD2U1
Cascade West Website: https://goo.gl/XHm7Un
These photos, like many of ours, were taken by the good people of ExposioHDR - Portland, Or
Exposio Facebook: https://goo.gl/SpSvyo
Exposio Website: https://goo.gl/Cbm8Ya
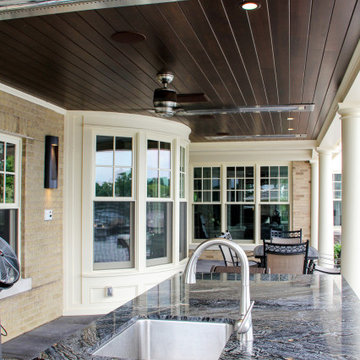
Outdoor kitchen with Wolf gas grill, stainless steel sink, warming drawer, integrated refrigerator, brick surround and granite top. Covered porch with clear cedar lined ceiling and Infratech radiant heaters.
Architectural design by Helman Sechrist Architecture; interior design by Jill Henner; general contracting by Martin Bros. Contracting, Inc.; photography by Marie 'Martin' Kinney
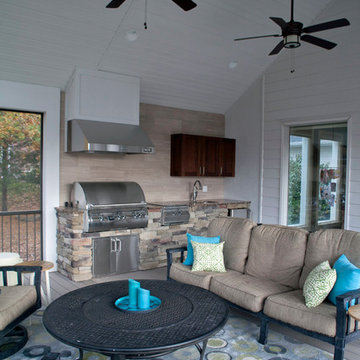
Kliethermes Homes & Remodeling Inc.
Outdoor kitchen
Idéer för en mycket stor klassisk veranda på baksidan av huset, med utekök, trädäck och takförlängning
Idéer för en mycket stor klassisk veranda på baksidan av huset, med utekök, trädäck och takförlängning
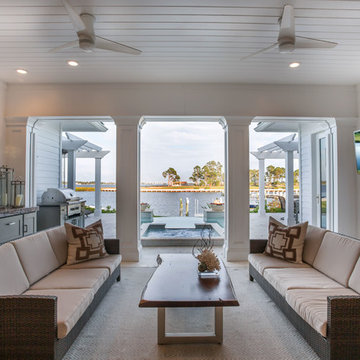
The veranda features a gorgeous backlit amethyst bar and illuminated mineral quartz display. Additional seating and al fresco dining are available on two lanais that flank the pool.
A Bonisolli Photography
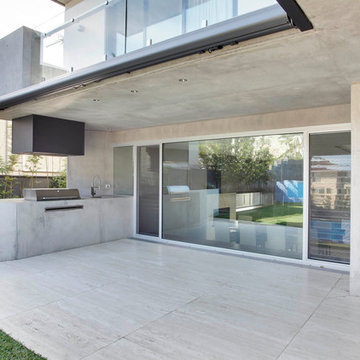
Burraneer Project - Location shots
Photos: Paul Worsley @ Live By The Sea
Exempel på en mycket stor modern veranda, med utekök
Exempel på en mycket stor modern veranda, med utekök
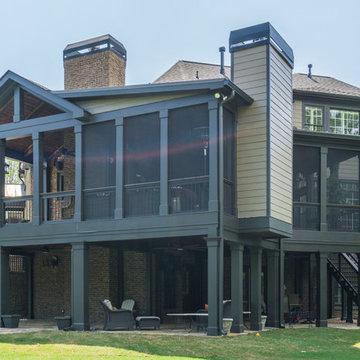
Composite Deck with Trex Transcend Spiced Rum and Screened-in Porch. Built by Decksouth.
Idéer för en stor modern veranda på baksidan av huset, med utekök, trädäck och takförlängning
Idéer för en stor modern veranda på baksidan av huset, med utekök, trädäck och takförlängning
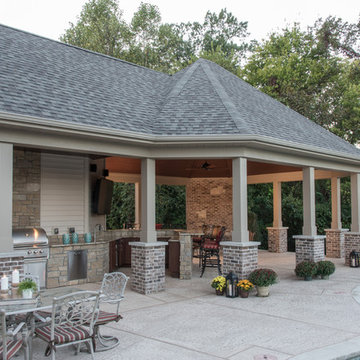
Foto på en stor vintage veranda på baksidan av huset, med utekök, stämplad betong och takförlängning
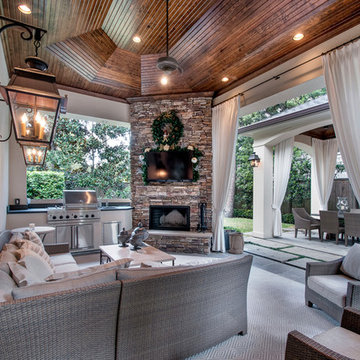
Wade Blissard
Idéer för stora vintage verandor på baksidan av huset, med utekök, naturstensplattor och takförlängning
Idéer för stora vintage verandor på baksidan av huset, med utekök, naturstensplattor och takförlängning
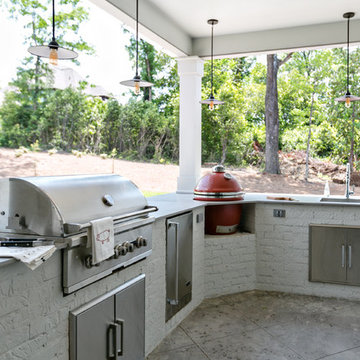
Inspiration för en stor vintage veranda på baksidan av huset, med utekök, stämplad betong och takförlängning
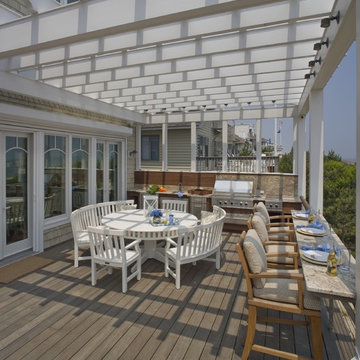
Photo by: John Jenkins, Image Source Inc
Idéer för en mellanstor maritim veranda på baksidan av huset, med utekök, trädäck och en pergola
Idéer för en mellanstor maritim veranda på baksidan av huset, med utekök, trädäck och en pergola
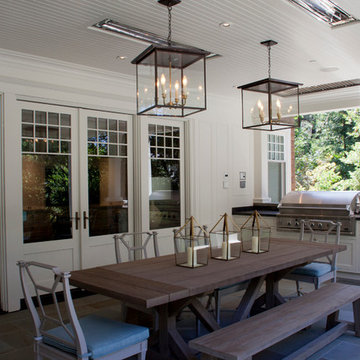
Richard Perlstein, Jared Polsky
Idéer för att renovera en amerikansk veranda på baksidan av huset, med utekök, naturstensplattor och takförlängning
Idéer för att renovera en amerikansk veranda på baksidan av huset, med utekök, naturstensplattor och takförlängning
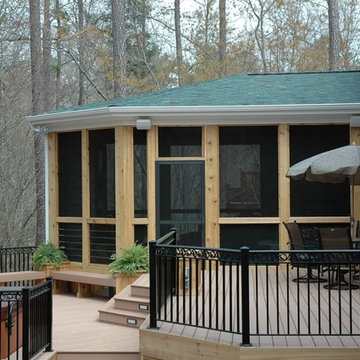
STAR Award Winner for Design, this custom design features: floor to ceiling fireplace (fire feature) with TV centerpiece, full outdoor gourmet kitchen and dining room, and outdoor Jacuzzi and seating areas. This screened porch and outdoor living addition with its custom wood planters built into the seating area, hot tub area separated by iron accents and the family living area complete with multiple gatherings areas provides a multi-function space and additional family room with deluxe features for year-round enjoyment.
178 foton på grå veranda, med utekök
1