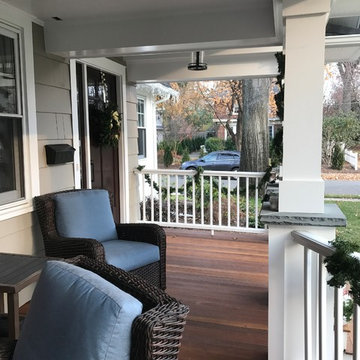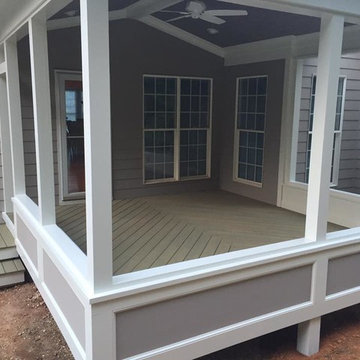567 foton på grå veranda
Sortera efter:
Budget
Sortera efter:Populärt i dag
101 - 120 av 567 foton
Artikel 1 av 3
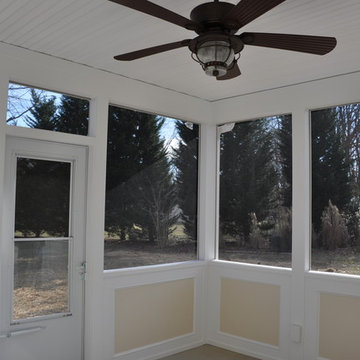
Screened Porch Azec Panels
Inredning av en mellanstor innätad veranda på baksidan av huset, med takförlängning
Inredning av en mellanstor innätad veranda på baksidan av huset, med takförlängning
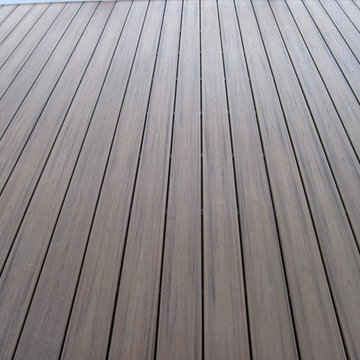
Craig H. Wilson
Modern inredning av en mellanstor innätad veranda på baksidan av huset, med trädäck
Modern inredning av en mellanstor innätad veranda på baksidan av huset, med trädäck
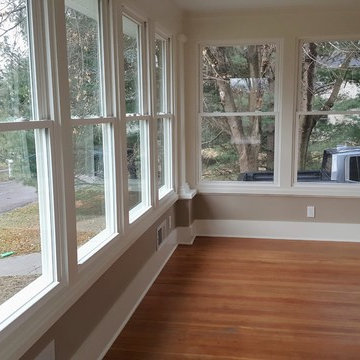
Converted unconditioned space to conditioned space for office/entry. Added coat closet. Install insulated windows,. Removed many layers of porch paint to reveal beautiful original fir flooring.
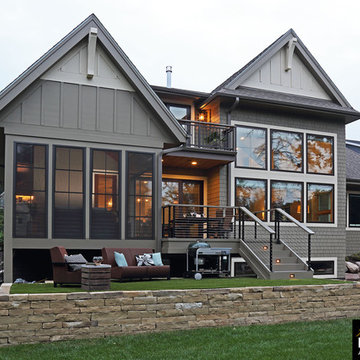
Photos provided by Mom's Design Build.
Exempel på en mellanstor klassisk innätad veranda på baksidan av huset, med takförlängning
Exempel på en mellanstor klassisk innätad veranda på baksidan av huset, med takförlängning

母屋・玄関アプローチ/東面外観
玄関へのアプローチへは駐車場や畑からも行きやすいよう、高低差のあった通路は足の運びやすさを考慮して、新たに階段やスロープを設置しました。また通路としての適切な広さを確保して、バックヤード的に使われがちなエリアでもあるので、内部との関係も踏まえて外部空間の役割を明確にしたうえで整理し、常にスッキリと維持できるよう提案しました。
Photo by:ジェイクス 佐藤二郎
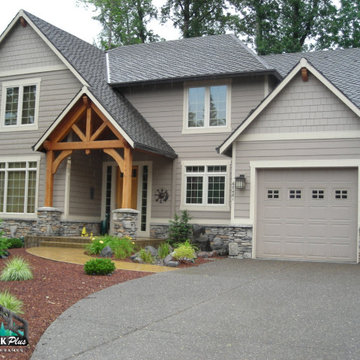
Check out some of the past Timber Frame Entryways we have done! These are all custom kits and can be shipped nationwide. Whether you want to add to an existing house or build new, we would love to work with you!
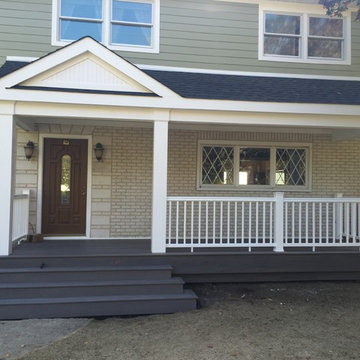
Beutiful Front Porch Addition In Northern Bergen County NJ
Olman Barrantes
Inspiration för mellanstora klassiska verandor framför huset, med trädäck och takförlängning
Inspiration för mellanstora klassiska verandor framför huset, med trädäck och takförlängning
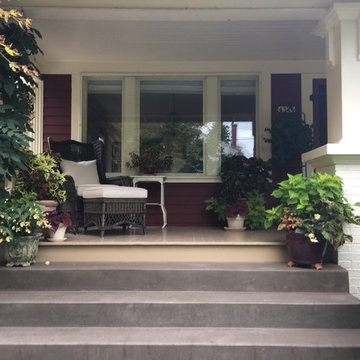
Rhonda Larson
Idéer för mellanstora amerikanska verandor framför huset, med utekrukor, trädäck och takförlängning
Idéer för mellanstora amerikanska verandor framför huset, med utekrukor, trädäck och takförlängning
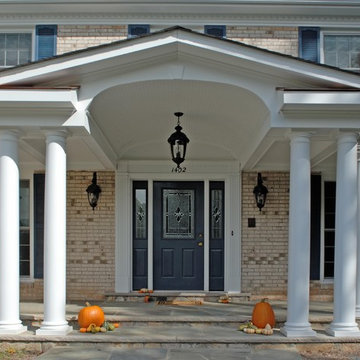
A formal colonial porch with composite trim & moldings.
Idéer för att renovera en mellanstor vintage veranda framför huset, med naturstensplattor och takförlängning
Idéer för att renovera en mellanstor vintage veranda framför huset, med naturstensplattor och takförlängning
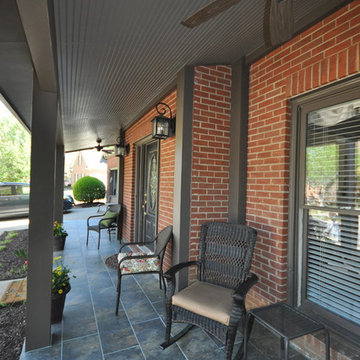
Idéer för att renovera en mellanstor funkis veranda framför huset, med kakelplattor och takförlängning
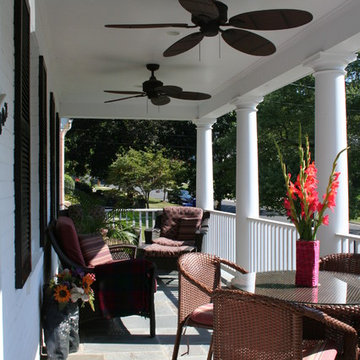
Designed and built by Land Art Design, Inc.
Inredning av en modern mellanstor innätad veranda framför huset, med naturstensplattor och takförlängning
Inredning av en modern mellanstor innätad veranda framför huset, med naturstensplattor och takförlängning
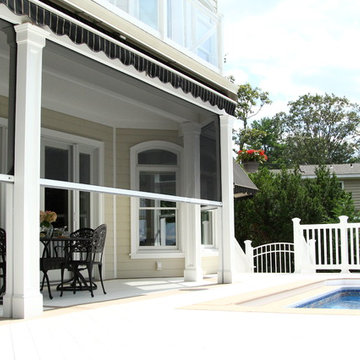
Bild på en stor maritim innätad veranda på baksidan av huset, med trädäck och takförlängning
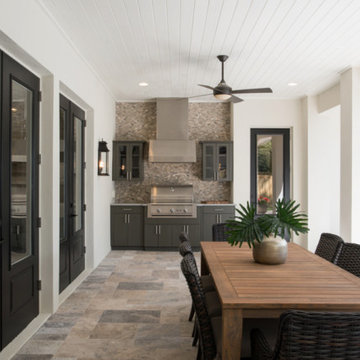
Exempel på en mellanstor klassisk veranda på baksidan av huset, med naturstensplattor och takförlängning
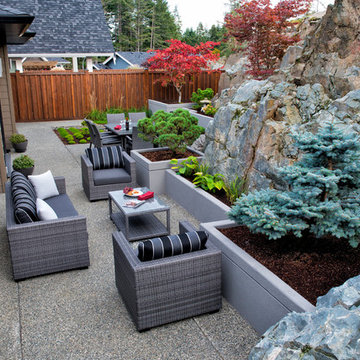
Natural, drought resistant features make for a beautiful Zen feel in this relaxing outdoor space.
Idéer för att renovera en mellanstor funkis veranda på baksidan av huset, med naturstensplattor
Idéer för att renovera en mellanstor funkis veranda på baksidan av huset, med naturstensplattor
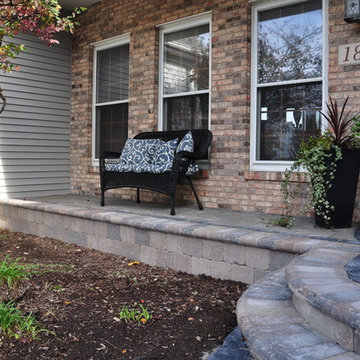
Yorkville Hill Landscaping, Inc.
Inspiration för en mellanstor vintage veranda framför huset, med marksten i tegel och takförlängning
Inspiration för en mellanstor vintage veranda framför huset, med marksten i tegel och takförlängning
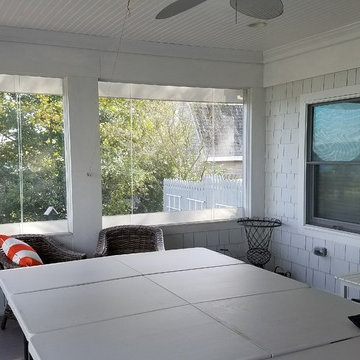
Enclosing a screened porch for the winter using clear vinyl roll-up curtains. Enclosure panels are constructed of marine grade hardware and high tech vinyl sheet glass that does not cloud, yellow or mildew along with a glass-like appearance. Low profile design is superior to 3 season and sunroom designs, since you're able to keep 100% of your outdoor space.
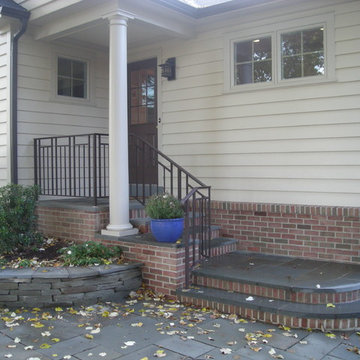
Mudroom entry with brick details and flagstone flooring. Project located in Gladwyne, Montgomery County, PA.
Foto på en mellanstor funkis veranda framför huset, med naturstensplattor och takförlängning
Foto på en mellanstor funkis veranda framför huset, med naturstensplattor och takförlängning
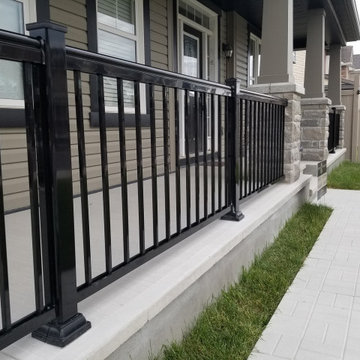
We installed 40' of AlumaRail aluminum railing on this corner lot which features a large wrap around porch.
The profile design is a standard R1 style in black to match the other exterior finishes on the house.
The railng was not required for code due to the height of the porch, but the customer felt it would be a nice finishing touch, and we would have to agree!
567 foton på grå veranda
6
