2 926 foton på grått allrum, med mörkt trägolv
Sortera efter:
Budget
Sortera efter:Populärt i dag
181 - 200 av 2 926 foton
Artikel 1 av 3

Bild på ett mellanstort vintage allrum, med vita väggar, en öppen hörnspis, en spiselkrans i sten, en väggmonterad TV, brunt golv och mörkt trägolv
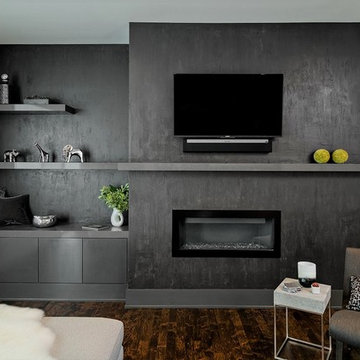
Great Room's Fireplace and Entertainment Wall
Photo Credit: Mark Ehlen, Ehlen Creative
Inredning av ett modernt mellanstort allrum med öppen planlösning, med mörkt trägolv, brunt golv, en bred öppen spis, en väggmonterad TV och grå väggar
Inredning av ett modernt mellanstort allrum med öppen planlösning, med mörkt trägolv, brunt golv, en bred öppen spis, en väggmonterad TV och grå väggar
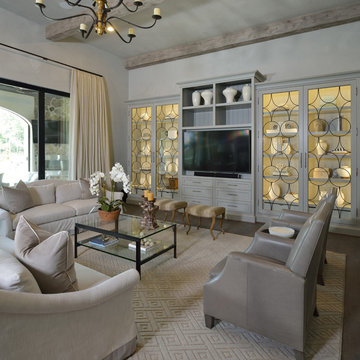
Miro Dvorscak
Peterson Homebuilders, Inc.
The Owen Group Design Firm
Idéer för att renovera ett stort allrum med öppen planlösning, med grå väggar, mörkt trägolv, en väggmonterad TV och grått golv
Idéer för att renovera ett stort allrum med öppen planlösning, med grå väggar, mörkt trägolv, en väggmonterad TV och grått golv
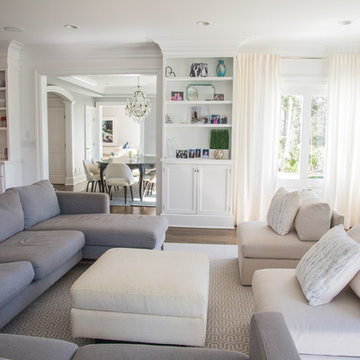
Idéer för att renovera ett mellanstort funkis allrum med öppen planlösning, med vita väggar, mörkt trägolv och en väggmonterad TV
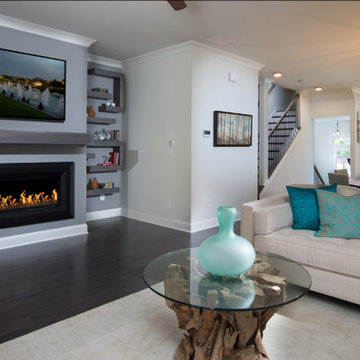
Idéer för ett mellanstort modernt allrum med öppen planlösning, med grå väggar, mörkt trägolv, en bred öppen spis, en spiselkrans i metall, en väggmonterad TV och brunt golv
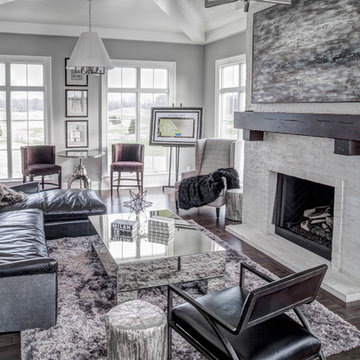
Shiplap ceiling great room
Foto på ett mellanstort lantligt allrum med öppen planlösning, med grå väggar, mörkt trägolv, en standard öppen spis och en spiselkrans i tegelsten
Foto på ett mellanstort lantligt allrum med öppen planlösning, med grå väggar, mörkt trägolv, en standard öppen spis och en spiselkrans i tegelsten
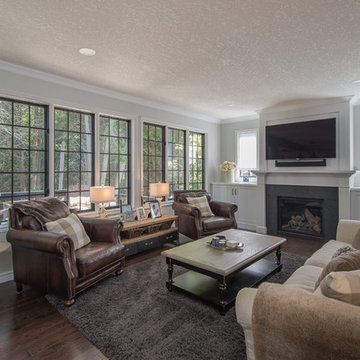
Great open concept kitchen and living room provides an inviting space for the family to enjoy together.
Exempel på ett mellanstort klassiskt allrum med öppen planlösning, med mörkt trägolv, en standard öppen spis, vita väggar, en spiselkrans i trä, en väggmonterad TV och brunt golv
Exempel på ett mellanstort klassiskt allrum med öppen planlösning, med mörkt trägolv, en standard öppen spis, vita väggar, en spiselkrans i trä, en väggmonterad TV och brunt golv
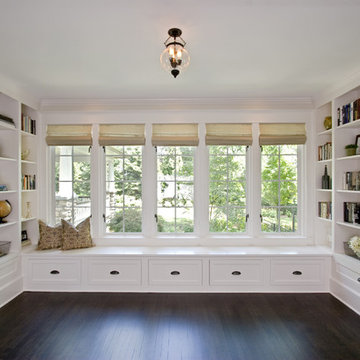
Enlarging the existing opening to flood the space with more natural light while increasing storage with the design of a custom built in window seat and bookcases has made this space a lovely place to read or just hang out.
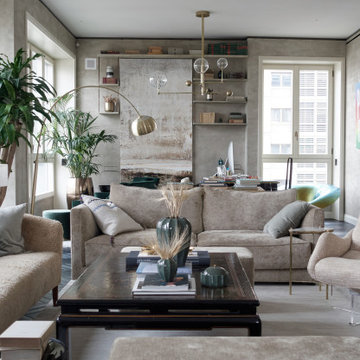
Appartamento recentemente ristrutturato di cui padroni si sono rivolti allo Studio Mariana Martini per il restyling e l’arredamento interno.
In questo caso il nostro studio ha scelto ogni dettaglio seguendo il nostro trade mark: il verde della giungla tropicale sposato con la modernità urbana e artsy, aggiungendo un tocco elegante e femminile.
Foto: Casamenu.it

They needed new custom cabinetry to accommodate their new 75" flat screen so we worked with the cabinetry and AV vendors to design a unit that would encompass all of the AV plus display and storage extending all the way to the window seat.
We designed a new coffered ceiling with lighting in each bay. And built out the fireplace with dimensional tile to the ceiling.
The color scheme was kept intentionally monochromatic to show off the different textures with the only color being touches of blue in the pillows and accessories to pick up the art glass.
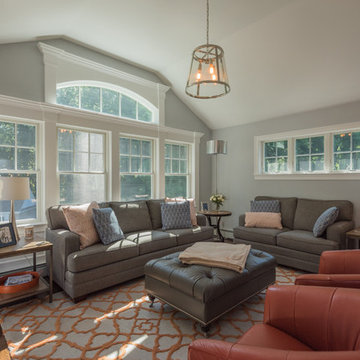
The transitional style of the interior of this remodeled shingle style home in Connecticut hits all of the right buttons for todays busy family. The sleek white and gray kitchen is the centerpiece of The open concept great room which is the perfect size for large family gatherings, but just cozy enough for a family of four to enjoy every day. The kids have their own space in addition to their small but adequate bedrooms whch have been upgraded with built ins for additional storage. The master suite is luxurious with its marble bath and vaulted ceiling with a sparkling modern light fixture and its in its own wing for additional privacy. There are 2 and a half baths in addition to the master bath, and an exercise room and family room in the finished walk out lower level.
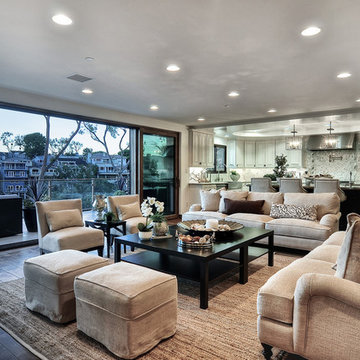
Inspiration för stora klassiska allrum med öppen planlösning, med vita väggar, mörkt trägolv, en väggmonterad TV, brunt golv, en dubbelsidig öppen spis och en spiselkrans i trä
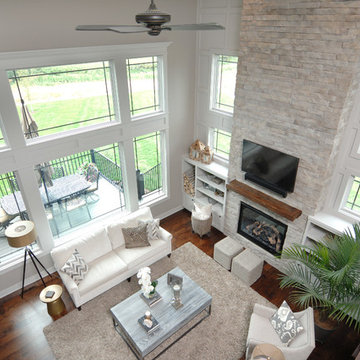
Bild på ett mellanstort vintage allrum med öppen planlösning, med vita väggar, mörkt trägolv, en standard öppen spis, en spiselkrans i sten och en väggmonterad TV
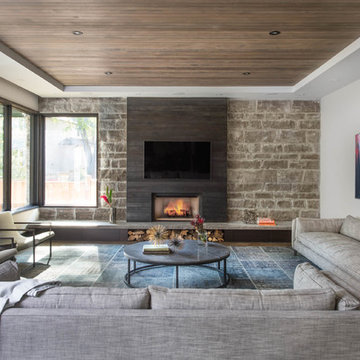
Stephani Buchman
Inredning av ett modernt stort allrum med öppen planlösning, med grå väggar, mörkt trägolv, en standard öppen spis, en spiselkrans i metall och en väggmonterad TV
Inredning av ett modernt stort allrum med öppen planlösning, med grå väggar, mörkt trägolv, en standard öppen spis, en spiselkrans i metall och en väggmonterad TV

Photos by: Bob Gothard
Bild på ett mellanstort maritimt allrum med öppen planlösning, med grå väggar, mörkt trägolv, en inbyggd mediavägg och brunt golv
Bild på ett mellanstort maritimt allrum med öppen planlösning, med grå väggar, mörkt trägolv, en inbyggd mediavägg och brunt golv
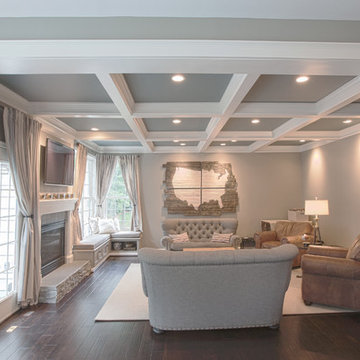
The style of the family room is a mix between vintage and contemporary. Smooth, sleek, refined textures (such as the clean upholstery on the furniture, and the pristine white mantel) contrast distressed and imperfect materials, such as the hand-scraped floor.

The homeowners were looking to update and increase the functionality and efficiency of their outdated kitchen and revamp their fireplace. By incorporating modern, innovative accents and numerous custom details throughout each space, our design team created a seamless and cohesive style that flows smoothly and complements one other beautifully. The remodeled kitchen features an inviting and open bar area with added seating and storage, gorgeous quartz countertops, custom built-in beverage station, stainless steel appliances and playful chevron mosaic backsplash. The fireplace surround consists of a honed chevron limestone mosaic and limestone hearth tile maintaining the clean lines and neutral color scheme used throughout the home ensuring all elements blend perfectly.
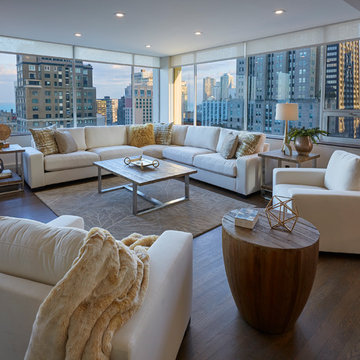
Exempel på ett mellanstort modernt allrum med öppen planlösning, med beige väggar, mörkt trägolv och brunt golv
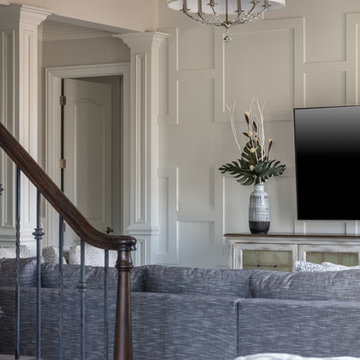
Inredning av ett modernt stort allrum med öppen planlösning, med vita väggar, mörkt trägolv, en väggmonterad TV och brunt golv
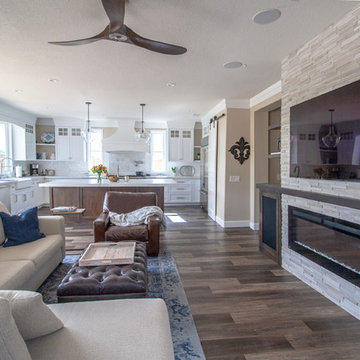
Inspiration för ett mellanstort funkis allrum med öppen planlösning, med beige väggar, mörkt trägolv, en bred öppen spis, en spiselkrans i trä, en väggmonterad TV och brunt golv
2 926 foton på grått allrum, med mörkt trägolv
10