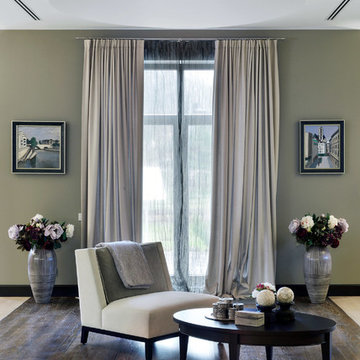2 926 foton på grått allrum, med mörkt trägolv
Sortera efter:
Budget
Sortera efter:Populärt i dag
201 - 220 av 2 926 foton
Artikel 1 av 3
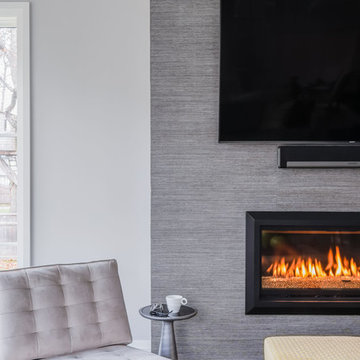
with the fireplace all being the focal point of the room we really wanted to make s splash. We used "Porcelanosa" Tile with soft blue and grey stripes, to create an appearance of linen wallpaper.
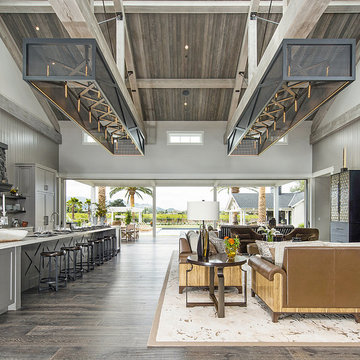
Inspiration för ett stort lantligt allrum med öppen planlösning, med grå väggar, mörkt trägolv, en standard öppen spis, en spiselkrans i sten och grått golv
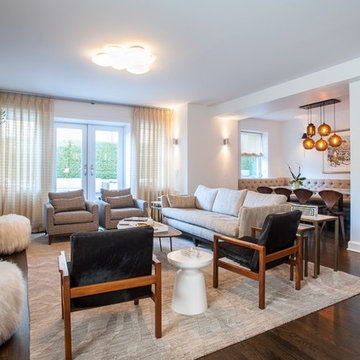
Inredning av ett modernt stort allrum med öppen planlösning, med vita väggar, mörkt trägolv, en standard öppen spis, en spiselkrans i metall, en väggmonterad TV och brunt golv
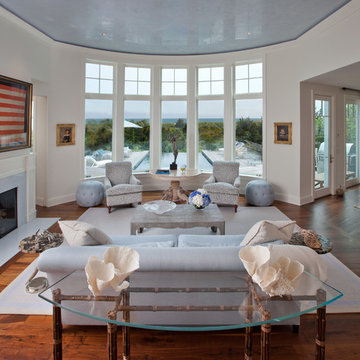
Peter Vanderwarker
Exempel på ett mellanstort maritimt allrum med öppen planlösning, med vita väggar, mörkt trägolv, en standard öppen spis och en spiselkrans i trä
Exempel på ett mellanstort maritimt allrum med öppen planlösning, med vita väggar, mörkt trägolv, en standard öppen spis och en spiselkrans i trä
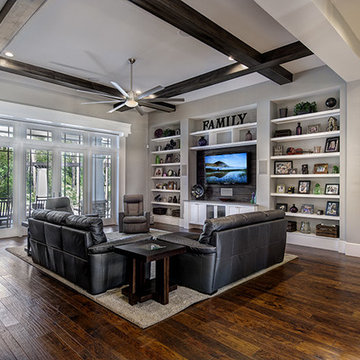
Great Room. The Sater Design Collection's luxury, Craftsman home plan "Prairie Pine Court" (Plan #7083). saterdesign.com
Amerikansk inredning av ett stort allrum med öppen planlösning, med ett bibliotek, grå väggar, mörkt trägolv och en väggmonterad TV
Amerikansk inredning av ett stort allrum med öppen planlösning, med ett bibliotek, grå väggar, mörkt trägolv och en väggmonterad TV
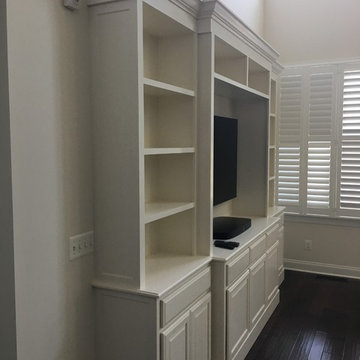
My customer wanted a custom designed and built from scratch Family Room Built-in. We designed, built and installed this one of a kind unit with custom moldings, dovetail drawer boxes, soft close Blum hinged doors, solid maple fronts, doors, drawer fronts and trims and maple veneered plywood boxes. We then applied Benjamin Moore Advance furniture paint.
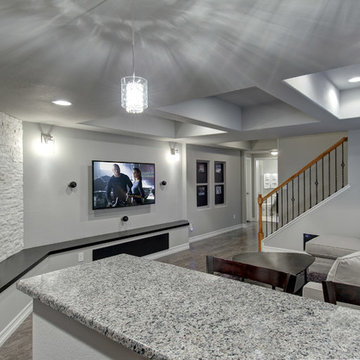
Basement featuring stone fireplace, tv wall, pendant lighting and living area. ©Finished Basement Company
Idéer för ett stort modernt allrum med öppen planlösning, med en hemmabar, grå väggar, mörkt trägolv, en standard öppen spis, en spiselkrans i sten, en väggmonterad TV och brunt golv
Idéer för ett stort modernt allrum med öppen planlösning, med en hemmabar, grå väggar, mörkt trägolv, en standard öppen spis, en spiselkrans i sten, en väggmonterad TV och brunt golv
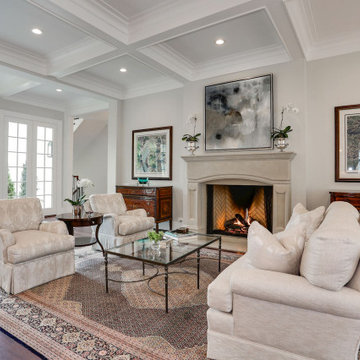
Inredning av ett mycket stort allrum, med grå väggar, mörkt trägolv, en standard öppen spis och brunt golv
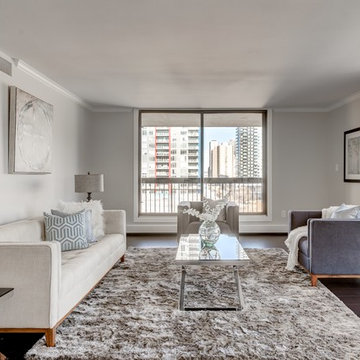
Inspiration för ett mellanstort vintage allrum med öppen planlösning, med grå väggar, mörkt trägolv och brunt golv
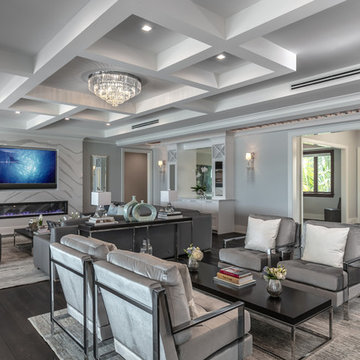
Bild på ett maritimt allrum med öppen planlösning, med grå väggar, mörkt trägolv, en bred öppen spis och en väggmonterad TV
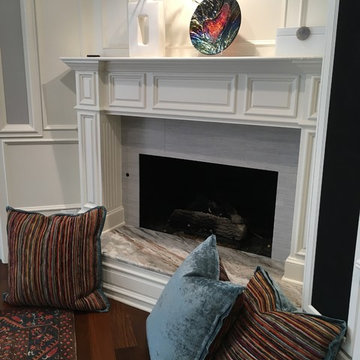
Foto på ett mellanstort vintage allrum med öppen planlösning, med grå väggar, mörkt trägolv, en öppen hörnspis, en spiselkrans i trä och brunt golv
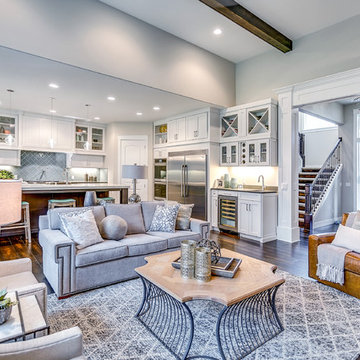
The Aerius - Modern Craftsman in Ridgefield Washington by Cascade West Development Inc.
Upon opening the 8ft tall door and entering the foyer an immediate display of light, color and energy is presented to us in the form of 13ft coffered ceilings, abundant natural lighting and an ornate glass chandelier. Beckoning across the hall an entrance to the Great Room is beset by the Master Suite, the Den, a central stairway to the Upper Level and a passageway to the 4-bay Garage and Guest Bedroom with attached bath. Advancement to the Great Room reveals massive, built-in vertical storage, a vast area for all manner of social interactions and a bountiful showcase of the forest scenery that allows the natural splendor of the outside in. The sleek corner-kitchen is composed with elevated countertops. These additional 4in create the perfect fit for our larger-than-life homeowner and make stooping and drooping a distant memory. The comfortable kitchen creates no spatial divide and easily transitions to the sun-drenched dining nook, complete with overhead coffered-beam ceiling. This trifecta of function, form and flow accommodates all shapes and sizes and allows any number of events to be hosted here. On the rare occasion more room is needed, the sliding glass doors can be opened allowing an out-pour of activity. Almost doubling the square-footage and extending the Great Room into the arboreous locale is sure to guarantee long nights out under the stars.
Cascade West Facebook: https://goo.gl/MCD2U1
Cascade West Website: https://goo.gl/XHm7Un
These photos, like many of ours, were taken by the good people of ExposioHDR - Portland, Or
Exposio Facebook: https://goo.gl/SpSvyo
Exposio Website: https://goo.gl/Cbm8Ya
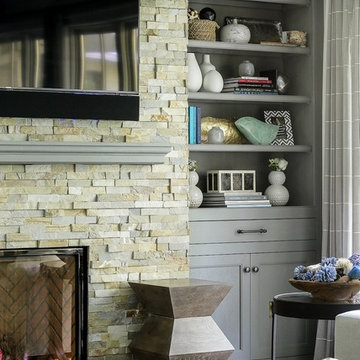
C garibaldi photography
Idéer för att renovera ett stort vintage allrum med öppen planlösning, med grå väggar, mörkt trägolv, en standard öppen spis, en spiselkrans i sten och en inbyggd mediavägg
Idéer för att renovera ett stort vintage allrum med öppen planlösning, med grå väggar, mörkt trägolv, en standard öppen spis, en spiselkrans i sten och en inbyggd mediavägg
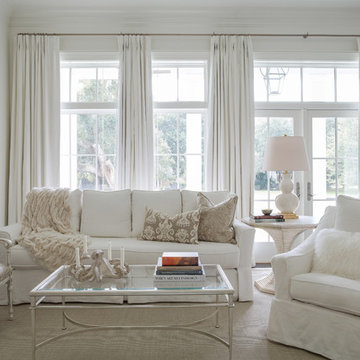
Foto på ett mellanstort vintage allrum med öppen planlösning, med vita väggar, mörkt trägolv, en standard öppen spis, en spiselkrans i sten och en väggmonterad TV
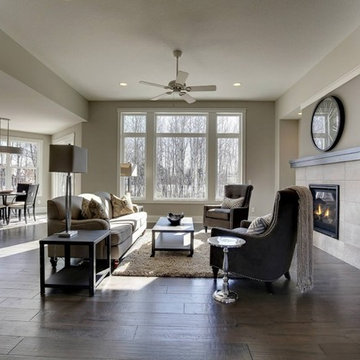
These deep hardwood floors help to open up the space and balance out the light neutral accents found throughout the room.
CAP Carpet & Flooring is the leading provider of flooring & area rugs in the Twin Cities. CAP Carpet & Flooring is a locally owned and operated company, and we pride ourselves on helping our customers feel welcome from the moment they walk in the door. We are your neighbors. We work and live in your community and understand your needs. You can expect the very best personal service on every visit to CAP Carpet & Flooring and value and warranties on every flooring purchase. Our design team has worked with homeowners, contractors and builders who expect the best. With over 30 years combined experience in the design industry, Angela, Sandy, Sunnie,Maria, Caryn and Megan will be able to help whether you are in the process of building, remodeling, or re-doing. Our design team prides itself on being well versed and knowledgeable on all the up to date products and trends in the floor covering industry as well as countertops, paint and window treatments. Their passion and knowledge is abundant, and we're confident you'll be nothing short of impressed with their expertise and professionalism. When you love your job, it shows: the enthusiasm and energy our design team has harnessed will bring out the best in your project. Make CAP Carpet & Flooring your first stop when considering any type of home improvement project- we are happy to help you every single step of the way.
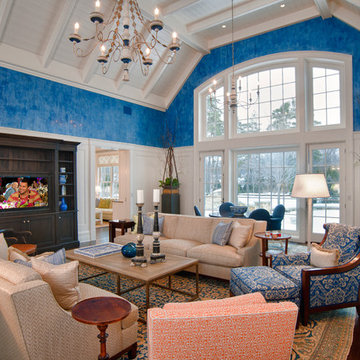
Traditional living room with updated finishes and furniture.
Idéer för ett stort klassiskt avskilt allrum, med blå väggar, mörkt trägolv, en standard öppen spis, en inbyggd mediavägg och brunt golv
Idéer för ett stort klassiskt avskilt allrum, med blå väggar, mörkt trägolv, en standard öppen spis, en inbyggd mediavägg och brunt golv
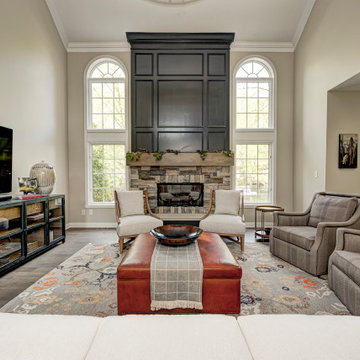
With a vision to blend functionality and aesthetics seamlessly, our design experts embarked on a journey that breathed new life into every corner.
Abundant seating, an expanded TV setup, and a harmonious blend of vivid yet cozy hues complete the inviting ambience of this living room haven, complemented by a charming fireplace.
Project completed by Wendy Langston's Everything Home interior design firm, which serves Carmel, Zionsville, Fishers, Westfield, Noblesville, and Indianapolis.
For more about Everything Home, see here: https://everythinghomedesigns.com/
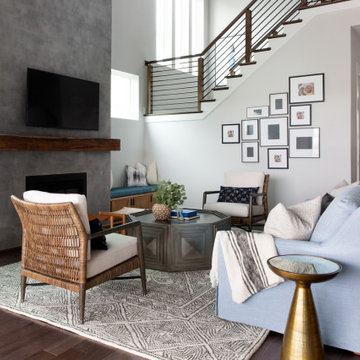
We picked out the sleek finishes and furniture in this new build Austin home to suit the client’s brief for a modern, yet comfortable home:
---
Project designed by Sara Barney’s Austin interior design studio BANDD DESIGN. They serve the entire Austin area and its surrounding towns, with an emphasis on Round Rock, Lake Travis, West Lake Hills, and Tarrytown.
For more about BANDD DESIGN, click here: https://bandddesign.com/
To learn more about this project, click here: https://bandddesign.com/chloes-bloom-new-build/

Idéer för mellanstora medelhavsstil allrum med öppen planlösning, med vita väggar, mörkt trägolv, en standard öppen spis, en spiselkrans i sten och brunt golv
2 926 foton på grått allrum, med mörkt trägolv
11
