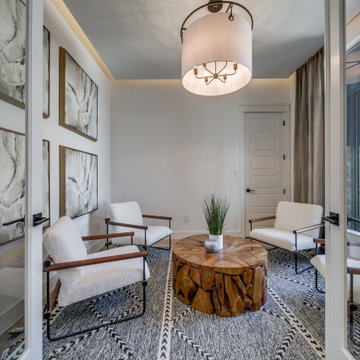216 foton på grått arbetsrum, med klinkergolv i porslin
Sortera efter:
Budget
Sortera efter:Populärt i dag
41 - 60 av 216 foton
Artikel 1 av 3
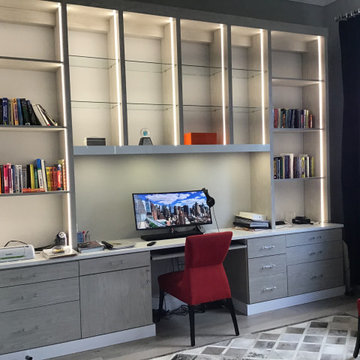
Textured finish with high gloss trim
Exempel på ett stort modernt hemmabibliotek, med grå väggar, klinkergolv i porslin, ett inbyggt skrivbord och grått golv
Exempel på ett stort modernt hemmabibliotek, med grå väggar, klinkergolv i porslin, ett inbyggt skrivbord och grått golv
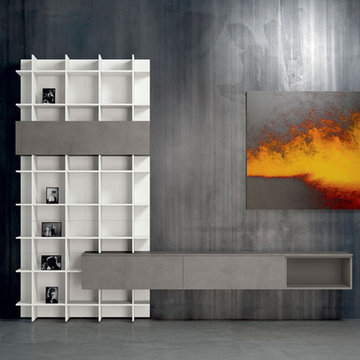
Idéer för att renovera ett stort funkis arbetsrum, med grå väggar, klinkergolv i porslin och ett fristående skrivbord
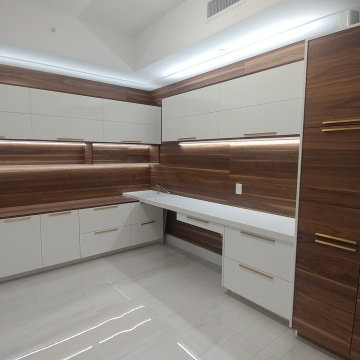
The walnut panels gave the room depth and warmth but added to the problem that the area didn't have any windows allowing natural light so we used a lot of lighting to compensate! Loving that the brass hardware looks equally beautiful on the high gloss white as it does on the the walnut cabinetry.
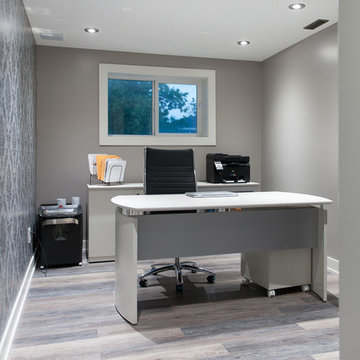
This home office in the basement doesn't feel like a basement. We cut a large window in and put in bright pot lights to make this work space comfortable enough to stay in all day. Complete with a built in storage closet.
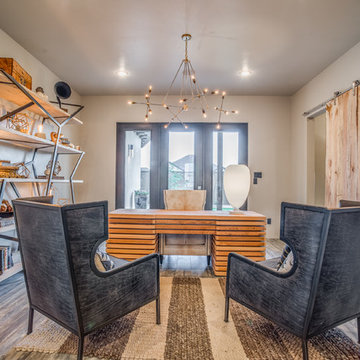
Walter Galaviz Photography
Idéer för vintage arbetsrum, med grå väggar och klinkergolv i porslin
Idéer för vintage arbetsrum, med grå väggar och klinkergolv i porslin
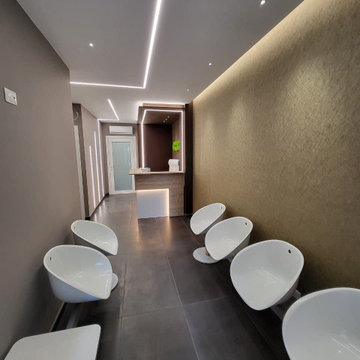
Studio
Foto på ett mellanstort funkis hemmastudio, med klinkergolv i porslin, ett fristående skrivbord, grått golv och flerfärgade väggar
Foto på ett mellanstort funkis hemmastudio, med klinkergolv i porslin, ett fristående skrivbord, grått golv och flerfärgade väggar
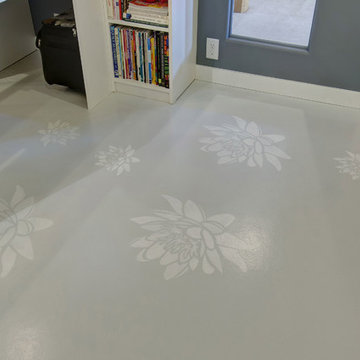
©Finished Basement Company
Custom painted concrete
Foto på ett mellanstort vintage hobbyrum, med grå väggar, klinkergolv i porslin, ett inbyggt skrivbord och vitt golv
Foto på ett mellanstort vintage hobbyrum, med grå väggar, klinkergolv i porslin, ett inbyggt skrivbord och vitt golv
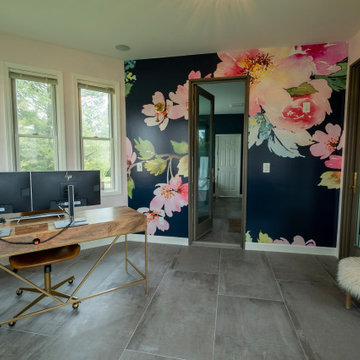
Modern inredning av ett arbetsrum, med klinkergolv i porslin och grått golv
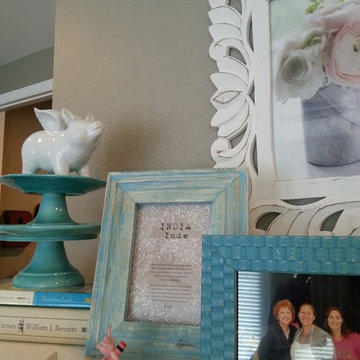
Photo by Ann Cane
Exempel på ett mellanstort lantligt hobbyrum, med grå väggar, klinkergolv i porslin och brunt golv
Exempel på ett mellanstort lantligt hobbyrum, med grå väggar, klinkergolv i porslin och brunt golv
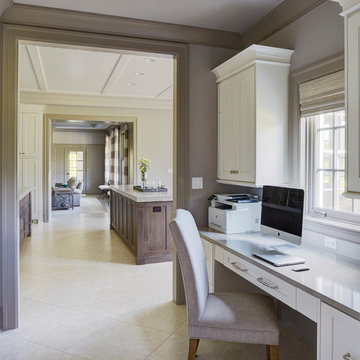
Photo by Mike Kaskel
Inspiration för små klassiska arbetsrum, med klinkergolv i porslin, ett inbyggt skrivbord, grått golv och grå väggar
Inspiration för små klassiska arbetsrum, med klinkergolv i porslin, ett inbyggt skrivbord, grått golv och grå väggar
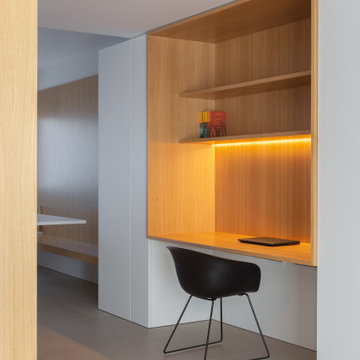
Skandinavisk inredning av ett arbetsrum, med ett bibliotek, vita väggar, klinkergolv i porslin, ett inbyggt skrivbord och beiget golv
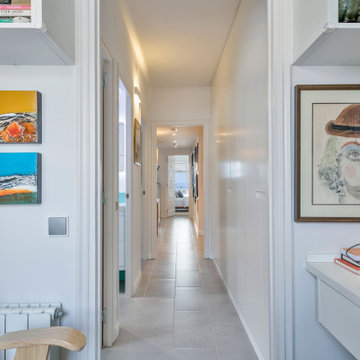
En esta vista, destaca parte de la zona del estudio de Marc, donde se ubicó una librería fabricada a medida en color blanco por Ebanistería Cid. A pesar del pequeño espacio, este “estudio” además de servir como zona de trabajo, tiene capacidad para albergar publicaciones, libros, objetos y algunas obras de arte.
Si alzamos la vista, salimos del estudio al pasillo distribuidor, donde en el lado derecho del mismo fabricado tambien a medida por Ebanistería Cid. podemos ver un gran armario lacado en blanco satinado, con tiradores embutidos de estilo contemporáneo. De la iluminación de esta escena se encarga el aplique modelo Rec Doble Mini de Arkos Light en 2700K.
En esta ultima perspectiva, podemos observar el pavimento del suelo de toda la vivienda, un gres porcelanico de origen en color gris mate de un tono claro, que no fue actualizado por deseo de mis clientes.
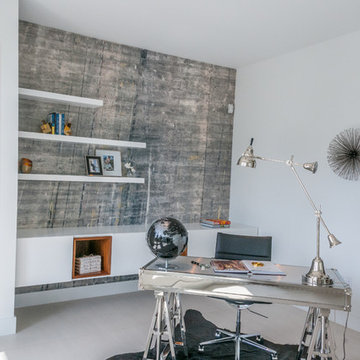
Foto på ett mellanstort industriellt hemmabibliotek, med vita väggar, klinkergolv i porslin, ett fristående skrivbord och vitt golv
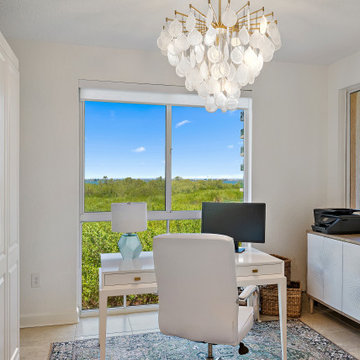
Modern coastal home office overlooking Boca Ciega Bay designed for a calming work atmosphere. The custom Lexington white lacquered desk sits prominently in front of the oversized picture window. Starburst storage cabinets adds character and style. Tear drop seed glass chandelier shines throughout this space.
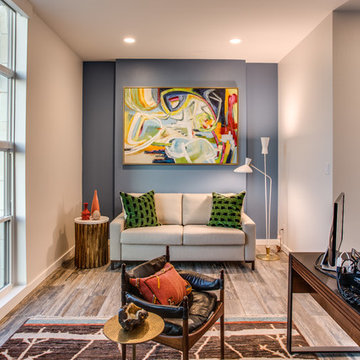
Idéer för ett mellanstort modernt arbetsrum, med klinkergolv i porslin, ett fristående skrivbord, brunt golv och blå väggar
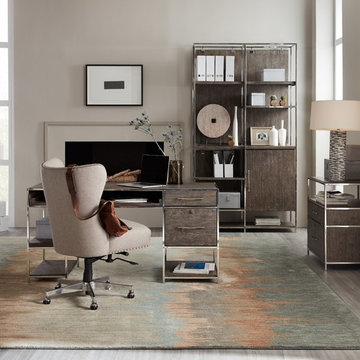
Idéer för att renovera ett stort funkis arbetsrum, med beige väggar, klinkergolv i porslin, en standard öppen spis, en spiselkrans i gips, ett fristående skrivbord och grått golv
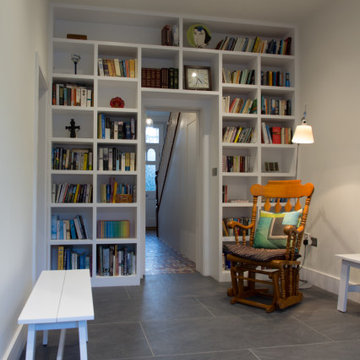
Built in shelving around the pocket door to hallway makes use of this transitory space and creates a snug/reading area between the hall, utility and new kitchen extension.
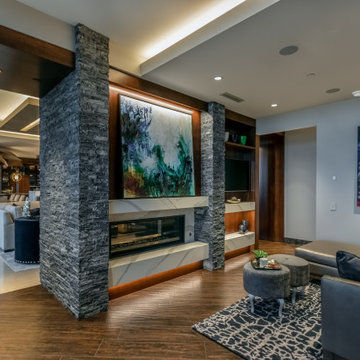
This project began with an entire penthouse floor of open raw space which the clients had the opportunity to section off the piece that suited them the best for their needs and desires. As the design firm on the space, LK Design was intricately involved in determining the borders of the space and the way the floor plan would be laid out. Taking advantage of the southwest corner of the floor, we were able to incorporate three large balconies, tremendous views, excellent light and a layout that was open and spacious. There is a large master suite with two large dressing rooms/closets, two additional bedrooms, one and a half additional bathrooms, an office space, hearth room and media room, as well as the large kitchen with oversized island, butler's pantry and large open living room. The clients are not traditional in their taste at all, but going completely modern with simple finishes and furnishings was not their style either. What was produced is a very contemporary space with a lot of visual excitement. Every room has its own distinct aura and yet the whole space flows seamlessly. From the arched cloud structure that floats over the dining room table to the cathedral type ceiling box over the kitchen island to the barrel ceiling in the master bedroom, LK Design created many features that are unique and help define each space. At the same time, the open living space is tied together with stone columns and built-in cabinetry which are repeated throughout that space. Comfort, luxury and beauty were the key factors in selecting furnishings for the clients. The goal was to provide furniture that complimented the space without fighting it.
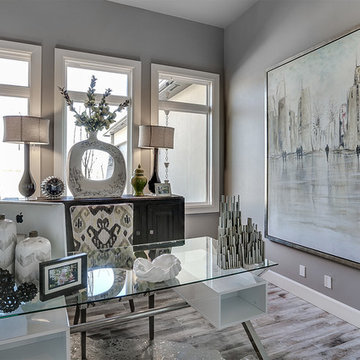
nordukfinehomes
Idéer för ett mellanstort modernt hemmabibliotek, med grå väggar, klinkergolv i porslin och ett fristående skrivbord
Idéer för ett mellanstort modernt hemmabibliotek, med grå väggar, klinkergolv i porslin och ett fristående skrivbord
216 foton på grått arbetsrum, med klinkergolv i porslin
3
