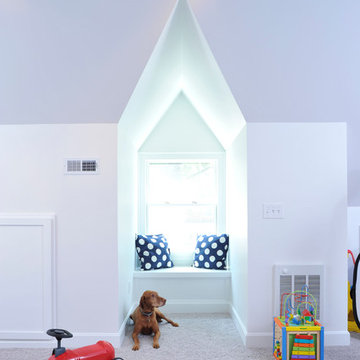Sortera efter:
Budget
Sortera efter:Populärt i dag
41 - 60 av 808 foton
Artikel 1 av 3
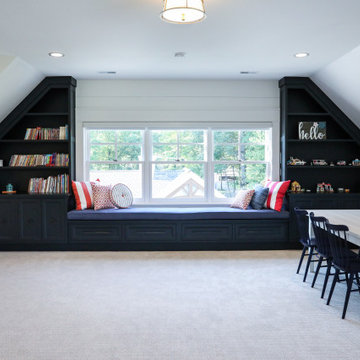
Children's bunkroom and playroom; complete with built-in bunk beds that sleep 4, television, library and attached bath. Custom made bunk beds include shelves stairs and lighting.
General contracting by Martin Bros. Contracting, Inc.; Architecture by Helman Sechrist Architecture; Home Design by Maple & White Design; Photography by Marie Kinney Photography.
Images are the property of Martin Bros. Contracting, Inc. and may not be used without written permission. — with Maple & White Design and Ayr Cabinet Company.
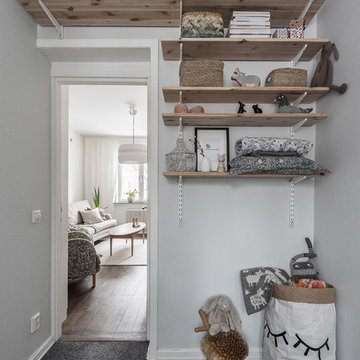
Ingemar Edfalk
Inspiration för ett litet nordiskt könsneutralt barnrum kombinerat med lekrum, med grå väggar, heltäckningsmatta och grått golv
Inspiration för ett litet nordiskt könsneutralt barnrum kombinerat med lekrum, med grå väggar, heltäckningsmatta och grått golv
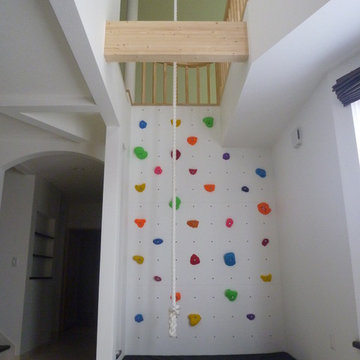
Foto på ett minimalistiskt könsneutralt barnrum kombinerat med lekrum och för 4-10-åringar, med vita väggar och ljust trägolv
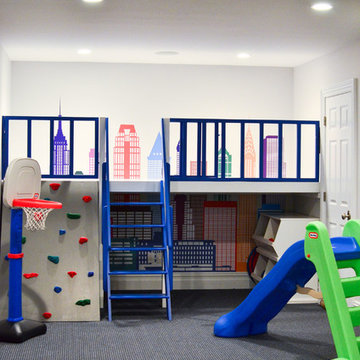
Kate Hart
Inspiration för mellanstora moderna könsneutrala barnrum kombinerat med lekrum och för 4-10-åringar, med vita väggar och heltäckningsmatta
Inspiration för mellanstora moderna könsneutrala barnrum kombinerat med lekrum och för 4-10-åringar, med vita väggar och heltäckningsmatta
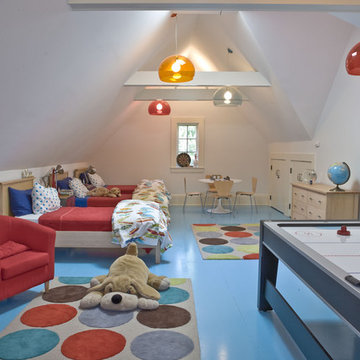
Photo credit: Michele Scotto | Sequined Asphault Studio
Inspiration för moderna barnrum kombinerat med lekrum, med blått golv
Inspiration för moderna barnrum kombinerat med lekrum, med blått golv
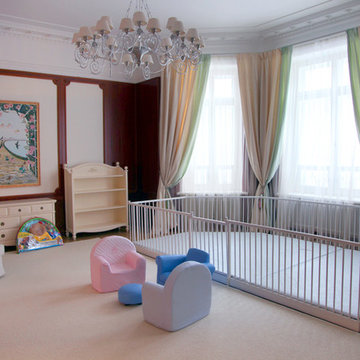
Sergey Kuzmin
Idéer för ett stort klassiskt könsneutralt småbarnsrum kombinerat med lekrum, med ljust trägolv och flerfärgade väggar
Idéer för ett stort klassiskt könsneutralt småbarnsrum kombinerat med lekrum, med ljust trägolv och flerfärgade väggar

In the middle of the bunkbeds sits a stage/play area with a cozy nook underneath.
---
Project by Wiles Design Group. Their Cedar Rapids-based design studio serves the entire Midwest, including Iowa City, Dubuque, Davenport, and Waterloo, as well as North Missouri and St. Louis.
For more about Wiles Design Group, see here: https://wilesdesigngroup.com/
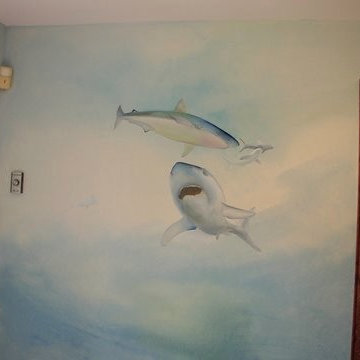
The boy who loved sharks. Sea and shore theme for boy's room
Bild på ett mellanstort vintage pojkrum kombinerat med lekrum och för 4-10-åringar, med flerfärgade väggar
Bild på ett mellanstort vintage pojkrum kombinerat med lekrum och för 4-10-åringar, med flerfärgade väggar
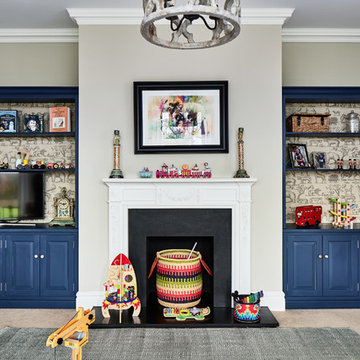
Craig Magee
Idéer för ett klassiskt pojkrum kombinerat med lekrum, med grå väggar, heltäckningsmatta och beiget golv
Idéer för ett klassiskt pojkrum kombinerat med lekrum, med grå väggar, heltäckningsmatta och beiget golv
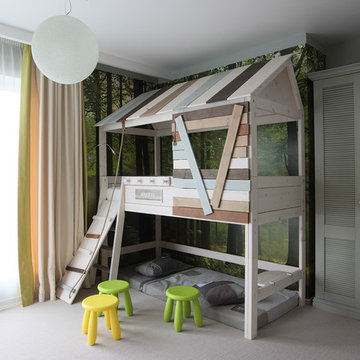
студия TS Design | Тарас Безруков и Стас Самкович
Modern inredning av ett könsneutralt barnrum kombinerat med lekrum, med heltäckningsmatta
Modern inredning av ett könsneutralt barnrum kombinerat med lekrum, med heltäckningsmatta
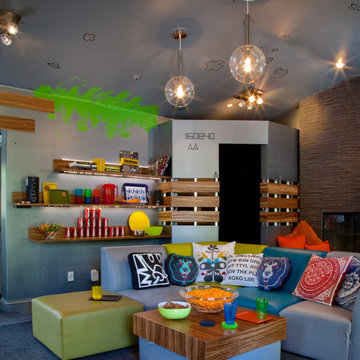
Gail Owens
Idéer för ett eklektiskt könsneutralt tonårsrum kombinerat med lekrum, med flerfärgade väggar och heltäckningsmatta
Idéer för ett eklektiskt könsneutralt tonårsrum kombinerat med lekrum, med flerfärgade väggar och heltäckningsmatta
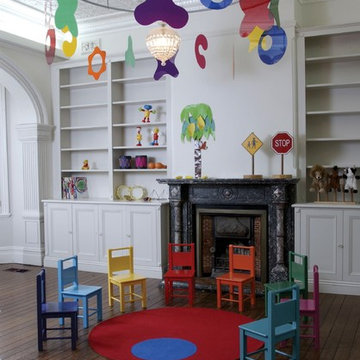
SWAD PL
Idéer för ett modernt könsneutralt småbarnsrum kombinerat med lekrum, med vita väggar och mörkt trägolv
Idéer för ett modernt könsneutralt småbarnsrum kombinerat med lekrum, med vita väggar och mörkt trägolv
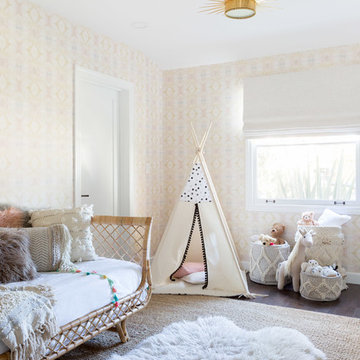
Amy Bartlam
Foto på ett maritimt barnrum kombinerat med lekrum, med beige väggar och mörkt trägolv
Foto på ett maritimt barnrum kombinerat med lekrum, med beige väggar och mörkt trägolv
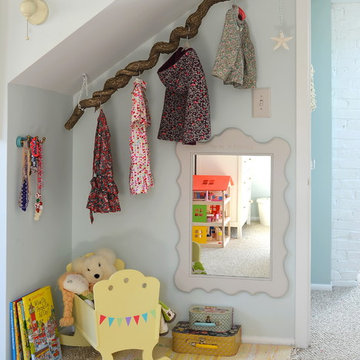
Idéer för att renovera ett funkis barnrum kombinerat med lekrum, med blå väggar och heltäckningsmatta
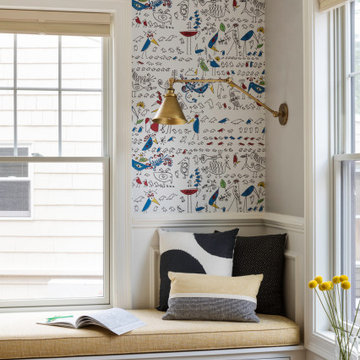
TEAM:
Interior Design: LDa Architecture & Interiors
Builder: Sagamore Select
Photographer: Greg Premru Photography
Foto på ett litet vintage könsneutralt barnrum kombinerat med lekrum och för 4-10-åringar, med grå väggar och mellanmörkt trägolv
Foto på ett litet vintage könsneutralt barnrum kombinerat med lekrum och för 4-10-åringar, med grå väggar och mellanmörkt trägolv
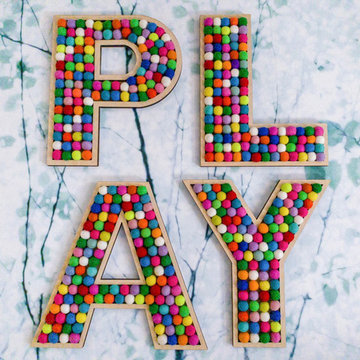
A lovely Brooklyn Townhouse with an underutilized garden floor (walk out basement) gets a full redesign to expand the footprint of the home. The family of four needed a playroom for toddlers that would grow with them, as well as a multifunctional guest room and office space. The modern play room features a calming tree mural background juxtaposed with vibrant wall decor and a beanbag chair.. Plenty of closed and open toy storage, a chalkboard wall, and large craft table foster creativity and provide function. Carpet tiles for easy clean up with tots and a sleeper chair allow for more guests to stay. The guest room design is sultry and decadent with golds, blacks, and luxurious velvets in the chair and turkish ikat pillows. A large chest and murphy bed, along with a deco style media cabinet plus TV, provide comfortable amenities for guests despite the long narrow space. The glam feel provides the perfect adult hang out for movie night and gaming. Tibetan fur ottomans extend seating as needed.
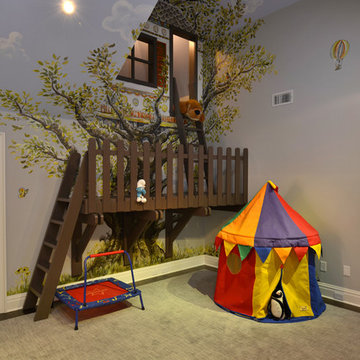
Idéer för att renovera ett vintage könsneutralt småbarnsrum kombinerat med lekrum, med flerfärgade väggar
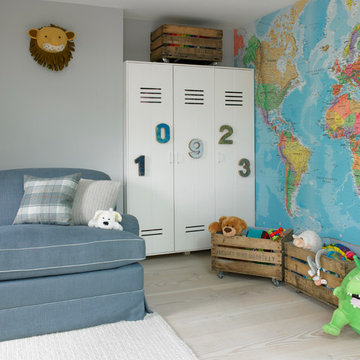
Inspiration för ett vintage könsneutralt barnrum kombinerat med lekrum, med grå väggar och ljust trägolv
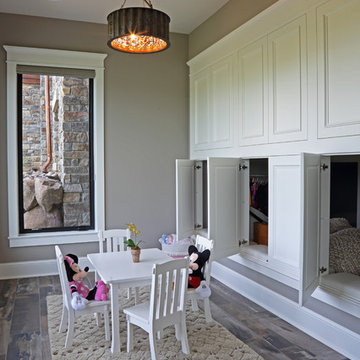
Shooting Star Photography
Exempel på ett mellanstort rustikt könsneutralt barnrum kombinerat med lekrum och för 4-10-åringar, med beige väggar, mellanmörkt trägolv och grått golv
Exempel på ett mellanstort rustikt könsneutralt barnrum kombinerat med lekrum och för 4-10-åringar, med beige väggar, mellanmörkt trägolv och grått golv
808 foton på grått baby- och barnrum kombinerat med lekrum
3


