Sortera efter:
Budget
Sortera efter:Populärt i dag
121 - 140 av 808 foton
Artikel 1 av 3
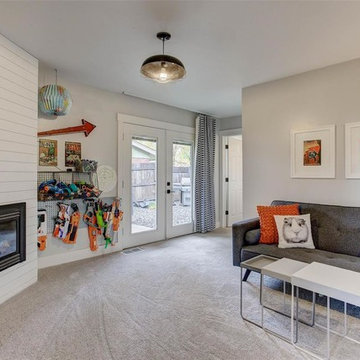
Kid or teen hangout room with ship lap fireplace wall, modern tv cabinet, and mid century modern sofa. Nerf storage.
Inspiration för mellanstora 50 tals barnrum kombinerat med lekrum, med vita väggar, heltäckningsmatta och grått golv
Inspiration för mellanstora 50 tals barnrum kombinerat med lekrum, med vita väggar, heltäckningsmatta och grått golv
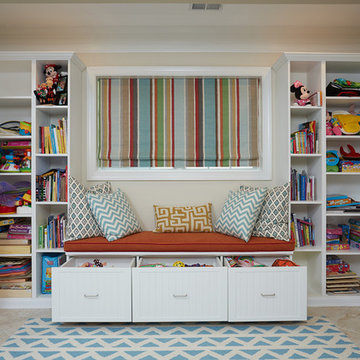
This playroom designed by Tailored Living is custom fit to go wall to wall and around the window dimensions. It features a cushioned seating area and plenty of storage space in cabinets and pull-out drawers for books and toys. The design is a clean and crisp white bead-board with crown molding. The open bookshelves are custom hole bored for a cleaner look and the closed cabinets have hole boring for adjustability of shelving to fit different sized items. The system is finished off with matching curtains, cushions and pillows.
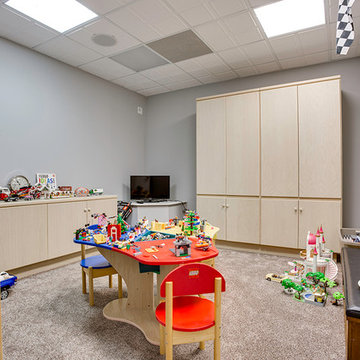
Our client wanted the Gramophone team to recreate an existing finished section of their basement, as well as some unfinished areas, into a multifunctional open floor plan design. Challenges included several lally columns as well as varying ceiling heights, but with teamwork and communication, we made this project a streamlined, clean, contemporary success. The art in the space was selected by none other than the client and his family members to give the space a personal touch!
Maryland Photography, Inc.
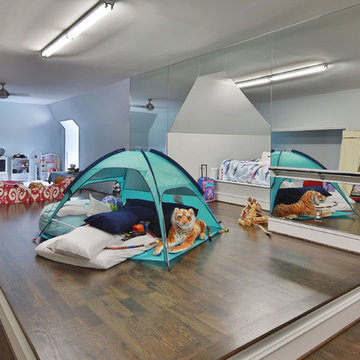
Custom home built by Rufty Homes, named top custom builder by the Triangle Business Journal for the past six years. Photo credit: Jim Sink.
Klassisk inredning av ett könsneutralt barnrum kombinerat med lekrum, med grå väggar och mellanmörkt trägolv
Klassisk inredning av ett könsneutralt barnrum kombinerat med lekrum, med grå väggar och mellanmörkt trägolv
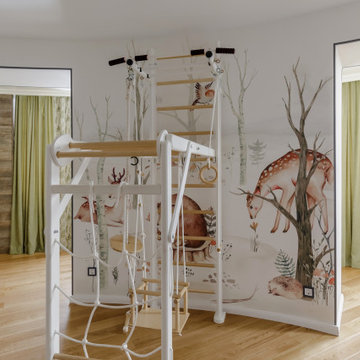
Детская комната для двух детей с фреской
Idéer för ett stort modernt könsneutralt barnrum kombinerat med lekrum och för 4-10-åringar, med vita väggar, mellanmörkt trägolv och brunt golv
Idéer för ett stort modernt könsneutralt barnrum kombinerat med lekrum och för 4-10-åringar, med vita väggar, mellanmörkt trägolv och brunt golv
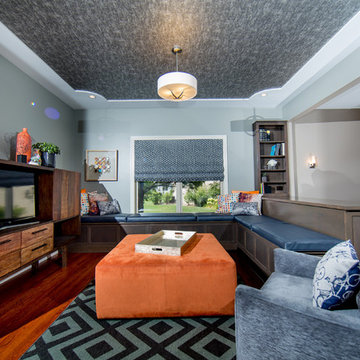
Kid's TV Room - Formal Living Room turned into a Kid's Area to Watch TV/Do Homework. Ceiling Wallcovering, Custom Built-in Bench Seating that Opens for Storage and also Features Integrated Desk and Shelving, TV Entertainment Unit, Square Orange Ottoman on Casters, Sofa Chair, Geometric Rug and Throw Pillows
Photo Credit: Robb Davidson Photography
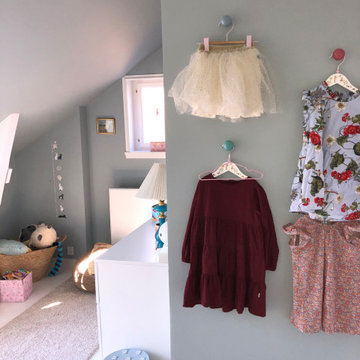
Hvad bedre end at kunne se de fine små kjoler hænge på knager på væggen. Det giver en fin dekoration
Idéer för ett mellanstort nordiskt barnrum kombinerat med lekrum, med blå väggar, målat trägolv och vitt golv
Idéer för ett mellanstort nordiskt barnrum kombinerat med lekrum, med blå väggar, målat trägolv och vitt golv
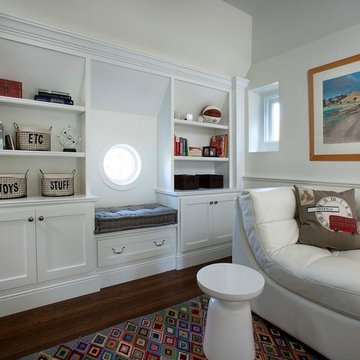
Dino Tonn
Idéer för vintage könsneutrala barnrum kombinerat med lekrum, med vita väggar och mörkt trägolv
Idéer för vintage könsneutrala barnrum kombinerat med lekrum, med vita väggar och mörkt trägolv
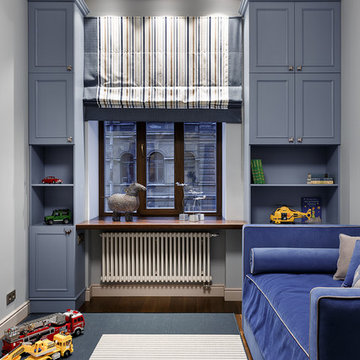
фотограф - Иван Сорокин
Foto på ett stort vintage pojkrum kombinerat med lekrum och för 4-10-åringar, med mörkt trägolv och grå väggar
Foto på ett stort vintage pojkrum kombinerat med lekrum och för 4-10-åringar, med mörkt trägolv och grå väggar

Low Gear Photography
Bild på ett stort vintage könsneutralt barnrum kombinerat med lekrum, med blå väggar, laminatgolv och brunt golv
Bild på ett stort vintage könsneutralt barnrum kombinerat med lekrum, med blå väggar, laminatgolv och brunt golv
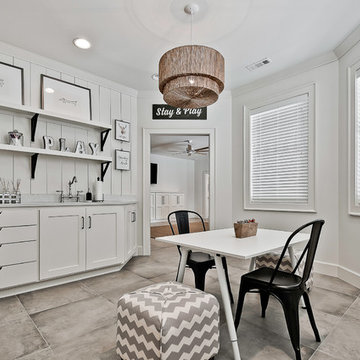
Celtic Construction
Idéer för eklektiska barnrum kombinerat med lekrum, med vita väggar och grått golv
Idéer för eklektiska barnrum kombinerat med lekrum, med vita väggar och grått golv
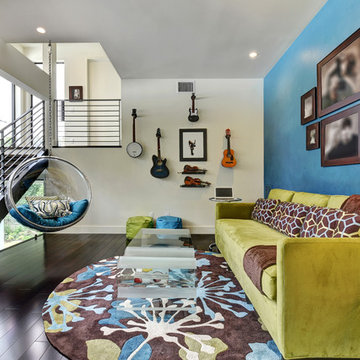
Allison Cartwright
Bild på ett funkis könsneutralt tonårsrum kombinerat med lekrum, med blå väggar och mörkt trägolv
Bild på ett funkis könsneutralt tonårsrum kombinerat med lekrum, med blå väggar och mörkt trägolv
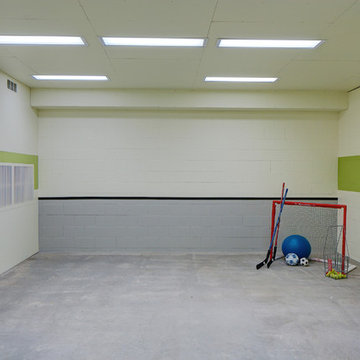
Building Design, Plans (in collaboration with Planco), and Interior Finishes by: Fluidesign Studio I Builder: Anchor Builders I Photographer: Matt Sepeta
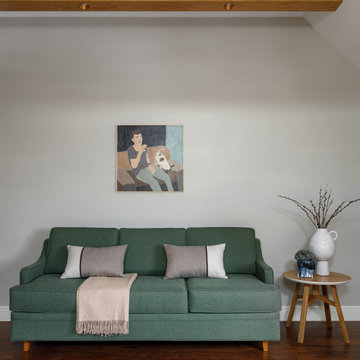
Idéer för att renovera ett mellanstort funkis könsneutralt tonårsrum kombinerat med lekrum, med vita väggar, mörkt trägolv och brunt golv
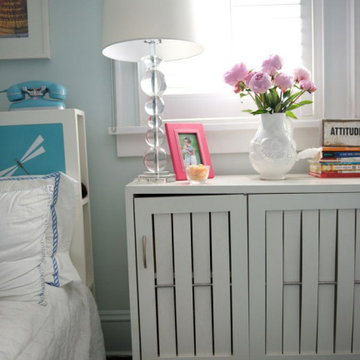
A cottage in The Hamptons dressed in classic black and white. The large open kitchen features an interesting combination of crisp whites, dark espressos, and black accents. We wanted to contrast traditional cottage design with a more modern aesthetic, including classsic shaker cabinets, wood plank kitchen island, and an apron sink. Contemporary lighting, artwork, and open display shelves add a touch of current trends while optimizing the overall function.
We wanted the master bathroom to be chic and timeless, which the custom makeup vanity and uniquely designed Wetstyle tub effortlessly created. A large Merida area rug softens the high contrast color palette while complementing the espresso hardwood floors and Stone Source wall tiles.
Project Location: The Hamptons. Project designed by interior design firm, Betty Wasserman Art & Interiors. From their Chelsea base, they serve clients in Manhattan and throughout New York City, as well as across the tri-state area and in The Hamptons.
For more about Betty Wasserman, click here: https://www.bettywasserman.com/
To learn more about this project, click here: https://www.bettywasserman.com/spaces/designers-cottage/
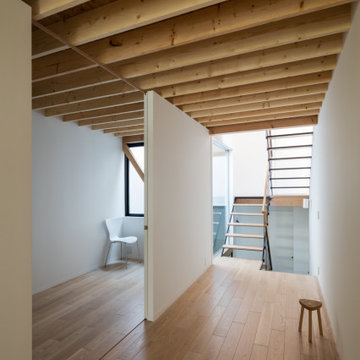
Idéer för mellanstora funkis pojkrum kombinerat med lekrum och för 4-10-åringar, med vita väggar och mellanmörkt trägolv
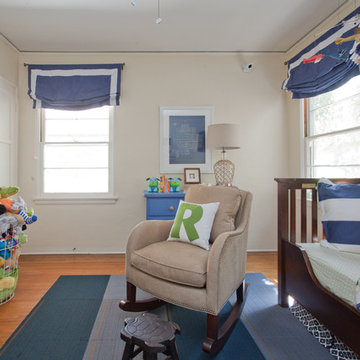
This home showcases a joyful palette with printed upholstery, bright pops of color, and unexpected design elements. It's all about balancing style with functionality as each piece of decor serves an aesthetic and practical purpose.
---
Project designed by Pasadena interior design studio Amy Peltier Interior Design & Home. They serve Pasadena, Bradbury, South Pasadena, San Marino, La Canada Flintridge, Altadena, Monrovia, Sierra Madre, Los Angeles, as well as surrounding areas.
For more about Amy Peltier Interior Design & Home, click here: https://peltierinteriors.com/
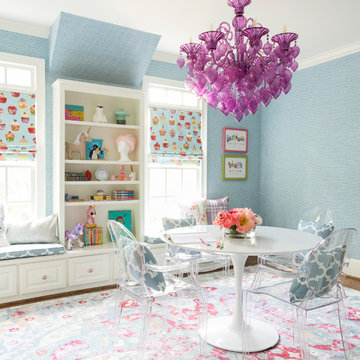
Bild på ett vintage flickrum kombinerat med lekrum och för 4-10-åringar, med blå väggar
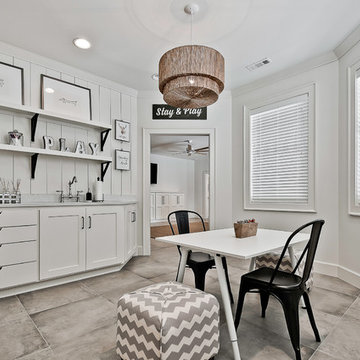
Idéer för att renovera ett mellanstort lantligt könsneutralt barnrum kombinerat med lekrum och för 4-10-åringar, med vita väggar, klinkergolv i porslin och grått golv
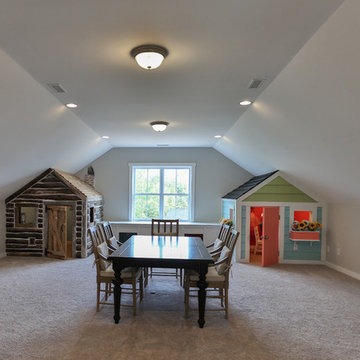
Adorable dual playhouses in our Model Home, The Bella at Briar Chapel in Chapel Hill, NC. Designed and built by Terramor Homes.
Bild på ett vintage könsneutralt barnrum kombinerat med lekrum
Bild på ett vintage könsneutralt barnrum kombinerat med lekrum
808 foton på grått baby- och barnrum kombinerat med lekrum
7

