886 foton på grått badrum, med bänkskiva i betong
Sortera efter:
Budget
Sortera efter:Populärt i dag
61 - 80 av 886 foton
Artikel 1 av 3
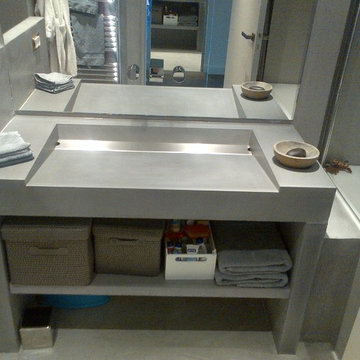
Zoom on the set of sinks, vanity tops and legs on shelves Beton Lege®.
Idéer för mycket stora funkis en-suite badrum, med ett integrerad handfat, bänkskiva i betong, öppna hyllor och grå skåp
Idéer för mycket stora funkis en-suite badrum, med ett integrerad handfat, bänkskiva i betong, öppna hyllor och grå skåp

Having the same color in the shower niche, pebble floor tiles, and counter backsplash ties this whole look together.
Inspiration för mellanstora asiatiska vitt badrum, med skåp i shakerstil, grå skåp, en hörndusch, brun kakel, porslinskakel, klinkergolv i porslin, ett undermonterad handfat, bänkskiva i betong, brunt golv och dusch med gångjärnsdörr
Inspiration för mellanstora asiatiska vitt badrum, med skåp i shakerstil, grå skåp, en hörndusch, brun kakel, porslinskakel, klinkergolv i porslin, ett undermonterad handfat, bänkskiva i betong, brunt golv och dusch med gångjärnsdörr
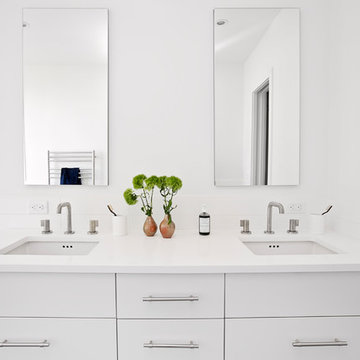
Modern, white master bathroom with Robern medicine cabinets in Lefferts Gardens, Brooklyn. Photo by Alexey Gold-Devoryadkin.
Bild på ett mellanstort funkis vit vitt en-suite badrum, med vita skåp, en öppen dusch, en toalettstol med hel cisternkåpa, blå kakel, porslinskakel, vita väggar, klinkergolv i porslin, ett undermonterad handfat, bänkskiva i betong, blått golv, med dusch som är öppen och släta luckor
Bild på ett mellanstort funkis vit vitt en-suite badrum, med vita skåp, en öppen dusch, en toalettstol med hel cisternkåpa, blå kakel, porslinskakel, vita väggar, klinkergolv i porslin, ett undermonterad handfat, bänkskiva i betong, blått golv, med dusch som är öppen och släta luckor

Internal - Bathroom
Beach House at Avoca Beach by Architecture Saville Isaacs
Project Summary
Architecture Saville Isaacs
https://www.architecturesavilleisaacs.com.au/
The core idea of people living and engaging with place is an underlying principle of our practice, given expression in the manner in which this home engages with the exterior, not in a general expansive nod to view, but in a varied and intimate manner.
The interpretation of experiencing life at the beach in all its forms has been manifested in tangible spaces and places through the design of pavilions, courtyards and outdoor rooms.
Architecture Saville Isaacs
https://www.architecturesavilleisaacs.com.au/
A progression of pavilions and courtyards are strung off a circulation spine/breezeway, from street to beach: entry/car court; grassed west courtyard (existing tree); games pavilion; sand+fire courtyard (=sheltered heart); living pavilion; operable verandah; beach.
The interiors reinforce architectural design principles and place-making, allowing every space to be utilised to its optimum. There is no differentiation between architecture and interiors: Interior becomes exterior, joinery becomes space modulator, materials become textural art brought to life by the sun.
Project Description
Architecture Saville Isaacs
https://www.architecturesavilleisaacs.com.au/
The core idea of people living and engaging with place is an underlying principle of our practice, given expression in the manner in which this home engages with the exterior, not in a general expansive nod to view, but in a varied and intimate manner.
The house is designed to maximise the spectacular Avoca beachfront location with a variety of indoor and outdoor rooms in which to experience different aspects of beachside living.
Client brief: home to accommodate a small family yet expandable to accommodate multiple guest configurations, varying levels of privacy, scale and interaction.
A home which responds to its environment both functionally and aesthetically, with a preference for raw, natural and robust materials. Maximise connection – visual and physical – to beach.
The response was a series of operable spaces relating in succession, maintaining focus/connection, to the beach.
The public spaces have been designed as series of indoor/outdoor pavilions. Courtyards treated as outdoor rooms, creating ambiguity and blurring the distinction between inside and out.
A progression of pavilions and courtyards are strung off circulation spine/breezeway, from street to beach: entry/car court; grassed west courtyard (existing tree); games pavilion; sand+fire courtyard (=sheltered heart); living pavilion; operable verandah; beach.
Verandah is final transition space to beach: enclosable in winter; completely open in summer.
This project seeks to demonstrates that focusing on the interrelationship with the surrounding environment, the volumetric quality and light enhanced sculpted open spaces, as well as the tactile quality of the materials, there is no need to showcase expensive finishes and create aesthetic gymnastics. The design avoids fashion and instead works with the timeless elements of materiality, space, volume and light, seeking to achieve a sense of calm, peace and tranquillity.
Architecture Saville Isaacs
https://www.architecturesavilleisaacs.com.au/
Focus is on the tactile quality of the materials: a consistent palette of concrete, raw recycled grey ironbark, steel and natural stone. Materials selections are raw, robust, low maintenance and recyclable.
Light, natural and artificial, is used to sculpt the space and accentuate textural qualities of materials.
Passive climatic design strategies (orientation, winter solar penetration, screening/shading, thermal mass and cross ventilation) result in stable indoor temperatures, requiring minimal use of heating and cooling.
Architecture Saville Isaacs
https://www.architecturesavilleisaacs.com.au/
Accommodation is naturally ventilated by eastern sea breezes, but sheltered from harsh afternoon winds.
Both bore and rainwater are harvested for reuse.
Low VOC and non-toxic materials and finishes, hydronic floor heating and ventilation ensure a healthy indoor environment.
Project was the outcome of extensive collaboration with client, specialist consultants (including coastal erosion) and the builder.
The interpretation of experiencing life by the sea in all its forms has been manifested in tangible spaces and places through the design of the pavilions, courtyards and outdoor rooms.
The interior design has been an extension of the architectural intent, reinforcing architectural design principles and place-making, allowing every space to be utilised to its optimum capacity.
There is no differentiation between architecture and interiors: Interior becomes exterior, joinery becomes space modulator, materials become textural art brought to life by the sun.
Architecture Saville Isaacs
https://www.architecturesavilleisaacs.com.au/
https://www.architecturesavilleisaacs.com.au/
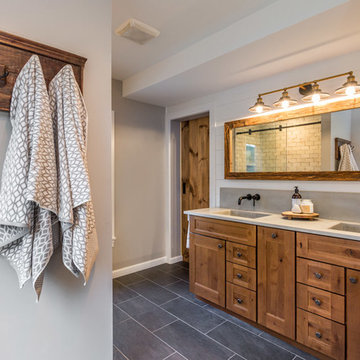
Inspiration för ett mellanstort amerikanskt grå grått en-suite badrum, med skåp i shakerstil, skåp i mellenmörkt trä, grå väggar, skiffergolv, grått golv, ett integrerad handfat och bänkskiva i betong

The Tranquility Residence is a mid-century modern home perched amongst the trees in the hills of Suffern, New York. After the homeowners purchased the home in the Spring of 2021, they engaged TEROTTI to reimagine the primary and tertiary bathrooms. The peaceful and subtle material textures of the primary bathroom are rich with depth and balance, providing a calming and tranquil space for daily routines. The terra cotta floor tile in the tertiary bathroom is a nod to the history of the home while the shower walls provide a refined yet playful texture to the room.

bluetomatophotos/©Houzz España 2019
Idéer för att renovera ett litet funkis grå grått badrum med dusch, med öppna hyllor, grå skåp, grå väggar, bänkskiva i betong, grått golv, en dusch i en alkov, grå kakel, betonggolv, ett väggmonterat handfat och med dusch som är öppen
Idéer för att renovera ett litet funkis grå grått badrum med dusch, med öppna hyllor, grå skåp, grå väggar, bänkskiva i betong, grått golv, en dusch i en alkov, grå kakel, betonggolv, ett väggmonterat handfat och med dusch som är öppen

Idéer för att renovera ett litet funkis grå grått toalett, med släta luckor, bruna skåp, en vägghängd toalettstol, grå kakel, cementkakel, vita väggar, klinkergolv i porslin, ett undermonterad handfat, bänkskiva i betong och vitt golv
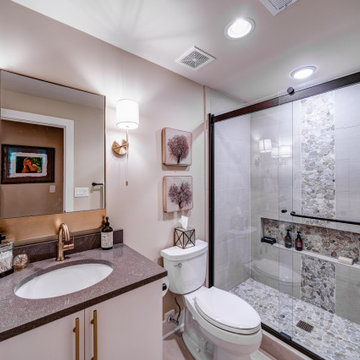
Basement Bathroom
Inspiration för ett funkis grå grått badrum med dusch, med släta luckor, vita skåp, en dusch i en alkov, en toalettstol med separat cisternkåpa, grå kakel, stenkakel, beige väggar, klinkergolv i småsten, ett undermonterad handfat, bänkskiva i betong, grått golv och dusch med skjutdörr
Inspiration för ett funkis grå grått badrum med dusch, med släta luckor, vita skåp, en dusch i en alkov, en toalettstol med separat cisternkåpa, grå kakel, stenkakel, beige väggar, klinkergolv i småsten, ett undermonterad handfat, bänkskiva i betong, grått golv och dusch med skjutdörr

Bespoke Bathroom Walls in Classic Oslo Grey with Satin Finish
Industriell inredning av ett litet grå grått badrum med dusch, med öppna hyllor, grå skåp, en hörndusch, grå väggar, ett integrerad handfat, bänkskiva i betong, betonggolv och grått golv
Industriell inredning av ett litet grå grått badrum med dusch, med öppna hyllor, grå skåp, en hörndusch, grå väggar, ett integrerad handfat, bänkskiva i betong, betonggolv och grått golv
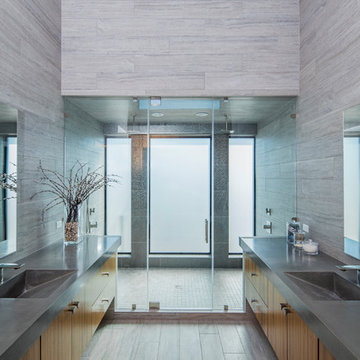
Idéer för ett stort modernt en-suite badrum, med ett integrerad handfat, släta luckor, skåp i mellenmörkt trä, bänkskiva i betong, ett fristående badkar, en dubbeldusch, en toalettstol med hel cisternkåpa, grå kakel, keramikplattor, grå väggar, klinkergolv i keramik och dusch med gångjärnsdörr

Salle de bain en béton ciré
Foto på ett mellanstort medelhavsstil vit badrum med dusch, med öppna hyllor, en kantlös dusch, en toalettstol med separat cisternkåpa, vita väggar, betonggolv, ett nedsänkt handfat, bänkskiva i betong, vitt golv och dusch med gångjärnsdörr
Foto på ett mellanstort medelhavsstil vit badrum med dusch, med öppna hyllor, en kantlös dusch, en toalettstol med separat cisternkåpa, vita väggar, betonggolv, ett nedsänkt handfat, bänkskiva i betong, vitt golv och dusch med gångjärnsdörr

Perfection. Enough Said
Inredning av ett modernt mellanstort vit vitt toalett, med släta luckor, blå skåp, en toalettstol med hel cisternkåpa, beige kakel, mosaik, beige väggar, ljust trägolv, ett väggmonterat handfat, bänkskiva i betong och beiget golv
Inredning av ett modernt mellanstort vit vitt toalett, med släta luckor, blå skåp, en toalettstol med hel cisternkåpa, beige kakel, mosaik, beige väggar, ljust trägolv, ett väggmonterat handfat, bänkskiva i betong och beiget golv
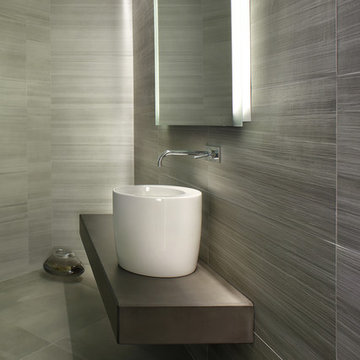
Peter Rymwid photography. Designed by Brad Jenkins Inc.
"WoodForm Concrete® is a lightweight engineered composite that looks like wood and acts like stone. It will not split, crack, splinter, stain or rot. Multiple color choices, edge details, accessories and more make this material a must-have if you truly want the look of, “wood without the worry”. This revolutionary product enables wood to be used in areas that real wood would be impossible or impractical. This product has more than 50% recycled content, 0% waste in its production, it's lightweight and easy to transport, will last longer than wood and has a lower Embodied Energy in its production.

We actually made the bathroom smaller! We gained storage & character! Custom steel floating cabinet with local artist art panel in the vanity door. Concrete sink/countertop. Glass mosaic backsplash.
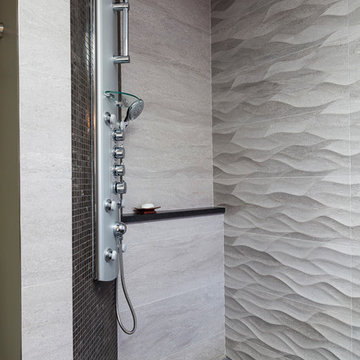
David Dadekian
Foto på ett mellanstort funkis en-suite badrum, med släta luckor, bruna skåp, ett japanskt badkar, en kantlös dusch, en toalettstol med separat cisternkåpa, grå kakel, porslinskakel, grå väggar, klinkergolv i porslin, ett integrerad handfat, bänkskiva i betong, svart golv och med dusch som är öppen
Foto på ett mellanstort funkis en-suite badrum, med släta luckor, bruna skåp, ett japanskt badkar, en kantlös dusch, en toalettstol med separat cisternkåpa, grå kakel, porslinskakel, grå väggar, klinkergolv i porslin, ett integrerad handfat, bänkskiva i betong, svart golv och med dusch som är öppen

Inspiration för ett mellanstort 60 tals vit vitt en-suite badrum, med släta luckor, vita skåp, en öppen dusch, en toalettstol med hel cisternkåpa, grå kakel, keramikplattor, beige väggar, klinkergolv i keramik, ett nedsänkt handfat, bänkskiva i betong, flerfärgat golv och dusch med gångjärnsdörr
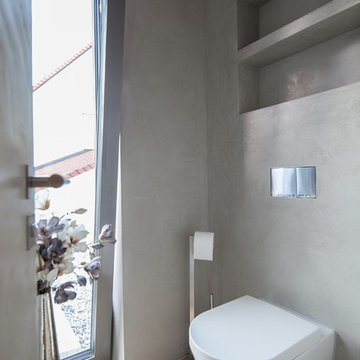
Inredning av ett modernt stort toalett, med släta luckor, vita skåp, en vägghängd toalettstol, grå kakel, cementkakel, grå väggar, ljust trägolv, ett fristående handfat, bänkskiva i betong och beiget golv
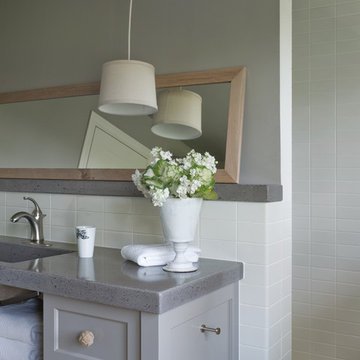
David Duncan Livingston
www.davidduncanlivingston.com
Bild på ett mellanstort lantligt badrum för barn, med ett integrerad handfat, bänkskiva i betong, en öppen dusch, vit kakel, keramikplattor, vita väggar och kalkstensgolv
Bild på ett mellanstort lantligt badrum för barn, med ett integrerad handfat, bänkskiva i betong, en öppen dusch, vit kakel, keramikplattor, vita väggar och kalkstensgolv

Inredning av ett modernt litet grå grått badrum, med släta luckor, bruna skåp, en hörndusch, flerfärgad kakel, travertinkakel, grå väggar, betonggolv, ett integrerad handfat, bänkskiva i betong, grått golv och dusch med gångjärnsdörr
886 foton på grått badrum, med bänkskiva i betong
4
