6 152 foton på grått badrum, med dusch med skjutdörr
Sortera efter:
Budget
Sortera efter:Populärt i dag
21 - 40 av 6 152 foton
Artikel 1 av 3
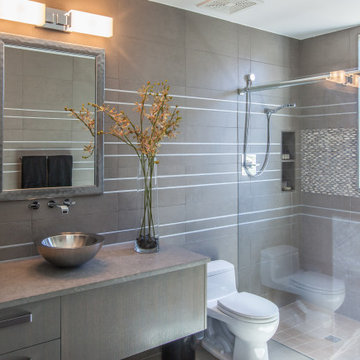
Inredning av ett modernt grå grått badrum, med släta luckor, skåp i mörkt trä, en dusch i en alkov, grå kakel, ett fristående handfat, grått golv och dusch med skjutdörr
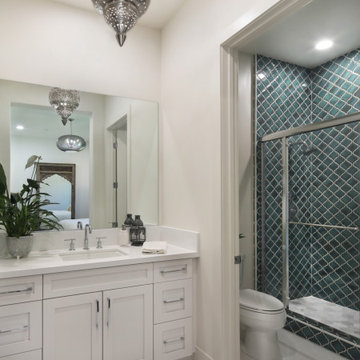
Inspiration för ett mellanstort medelhavsstil vit vitt badrum för barn, med skåp i shakerstil, vita skåp, en öppen dusch, en toalettstol med hel cisternkåpa, blå kakel, keramikplattor, vita väggar, marmorgolv, ett nedsänkt handfat, granitbänkskiva, vitt golv och dusch med skjutdörr
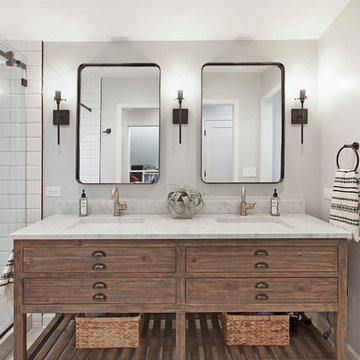
Idéer för vintage vitt badrum, med skåp i mellenmörkt trä, en dusch i en alkov, en toalettstol med separat cisternkåpa, grå väggar, ett undermonterad handfat, dusch med skjutdörr och släta luckor

Inspiration för ett medelhavsstil vit vitt badrum med dusch, med skåp i mellenmörkt trä, en hörndusch, en toalettstol med hel cisternkåpa, vit kakel, beige väggar, ett undermonterad handfat, blått golv, dusch med skjutdörr och släta luckor

Modern inredning av ett litet vit vitt badrum med dusch, med släta luckor, vita skåp, en kantlös dusch, en bidé, svart och vit kakel, flerfärgad kakel, stickkakel, flerfärgade väggar, klinkergolv i porslin, ett integrerad handfat, bänkskiva i akrylsten, grått golv och dusch med skjutdörr

We met these clients through a referral from a previous client. We renovated several rooms in their traditional-style farmhouse in Abington. The kitchen is farmhouse chic, with white cabinetry, black granite counters, Carrara marble subway tile backsplash, and a beverage center. The large island, with its white quartz counter, is multi-functional, with seating for five at the counter and a bench on the end with more seating, a microwave door, a prep sink and a large area for prep work, and loads of storage. The kitchen includes a large sitting area with a corner fireplace and wall mounted television.
The multi-purpose mud room has custom built lockers for coats, shoes and bags, a built-in desk and shelving, and even space for kids to play! All three bathrooms use black and white in varied materials to create clean, classic spaces.
RUDLOFF Custom Builders has won Best of Houzz for Customer Service in 2014, 2015 2016 and 2017. We also were voted Best of Design in 2016, 2017 and 2018, which only 2% of professionals receive. Rudloff Custom Builders has been featured on Houzz in their Kitchen of the Week, What to Know About Using Reclaimed Wood in the Kitchen as well as included in their Bathroom WorkBook article. We are a full service, certified remodeling company that covers all of the Philadelphia suburban area. This business, like most others, developed from a friendship of young entrepreneurs who wanted to make a difference in their clients’ lives, one household at a time. This relationship between partners is much more than a friendship. Edward and Stephen Rudloff are brothers who have renovated and built custom homes together paying close attention to detail. They are carpenters by trade and understand concept and execution. RUDLOFF CUSTOM BUILDERS will provide services for you with the highest level of professionalism, quality, detail, punctuality and craftsmanship, every step of the way along our journey together.
Specializing in residential construction allows us to connect with our clients early in the design phase to ensure that every detail is captured as you imagined. One stop shopping is essentially what you will receive with RUDLOFF CUSTOM BUILDERS from design of your project to the construction of your dreams, executed by on-site project managers and skilled craftsmen. Our concept: envision our client’s ideas and make them a reality. Our mission: CREATING LIFETIME RELATIONSHIPS BUILT ON TRUST AND INTEGRITY.
Photo Credit: JMB Photoworks
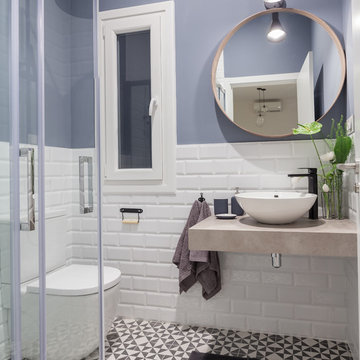
Fotografía y estilismo Nora Zubia
Inspiration för ett litet minimalistiskt badrum med dusch, med öppna hyllor, grå skåp, en kantlös dusch, en toalettstol med hel cisternkåpa, vit kakel, keramikplattor, grå väggar, klinkergolv i keramik, ett fristående handfat, träbänkskiva, svart golv och dusch med skjutdörr
Inspiration för ett litet minimalistiskt badrum med dusch, med öppna hyllor, grå skåp, en kantlös dusch, en toalettstol med hel cisternkåpa, vit kakel, keramikplattor, grå väggar, klinkergolv i keramik, ett fristående handfat, träbänkskiva, svart golv och dusch med skjutdörr

This amazing wet room earned a first place award at the 2017 Calvalcade Tour of Homes in Naperville, IL! The trackless sliding glass shower doors allow for clean lines and more space.
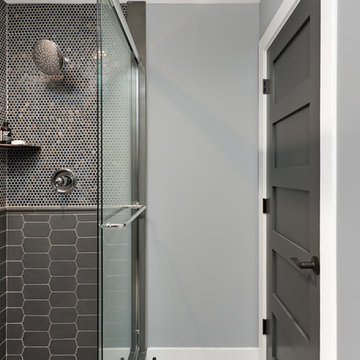
Marina Storm
Idéer för ett klassiskt badrum, med en hörndusch, brun kakel, grå kakel, mosaik, grå väggar, beiget golv och dusch med skjutdörr
Idéer för ett klassiskt badrum, med en hörndusch, brun kakel, grå kakel, mosaik, grå väggar, beiget golv och dusch med skjutdörr
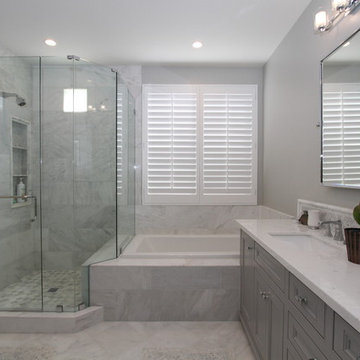
Beautiful updates to dated spaces. We updated the master bathrooms and 2 guest bathrooms with beautiful custom vanities with recessed fronts. The beautiful gray finish works wonderfully with the Carrara marble and white subway tile. We created recessed soap niches in the guest bathrooms and a deluxe recessed niche with shelves in the master bathroom. The lovely gray and white palate gives a fresh calming feeling to these spaces. Now the client has the bathrooms of their dreams.
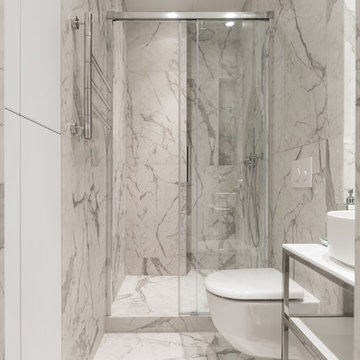
Фотограф: Дмитрий Цыренщиков
Архитектор: Владимир Березин
Inredning av ett modernt litet badrum med dusch, med öppna hyllor, en vägghängd toalettstol, grå kakel, vit kakel, marmorkakel, marmorgolv, ett fristående handfat, grått golv, vita skåp, en dusch i en alkov, vita väggar och dusch med skjutdörr
Inredning av ett modernt litet badrum med dusch, med öppna hyllor, en vägghängd toalettstol, grå kakel, vit kakel, marmorkakel, marmorgolv, ett fristående handfat, grått golv, vita skåp, en dusch i en alkov, vita väggar och dusch med skjutdörr

Inredning av ett klassiskt mellanstort badrum med dusch, med skåp i mörkt trä, en dusch i en alkov, en toalettstol med separat cisternkåpa, grå väggar, klinkergolv i keramik, ett integrerad handfat, släta luckor, grön kakel, keramikplattor, bänkskiva i akrylsten, beiget golv och dusch med skjutdörr

Images by Eagle Photography
Mary Ann Thompson - Designer
Capital Kitchen and Bath - Remodeler
Bild på ett mellanstort vintage en-suite badrum, med luckor med profilerade fronter, vita skåp, en dubbeldusch, porslinskakel, bruna väggar, klinkergolv i porslin, ett undermonterad handfat, beiget golv, grå kakel, marmorbänkskiva och dusch med skjutdörr
Bild på ett mellanstort vintage en-suite badrum, med luckor med profilerade fronter, vita skåp, en dubbeldusch, porslinskakel, bruna väggar, klinkergolv i porslin, ett undermonterad handfat, beiget golv, grå kakel, marmorbänkskiva och dusch med skjutdörr
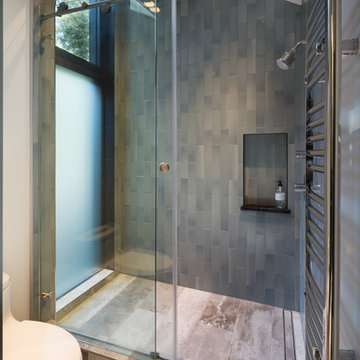
Heat Tiles and a tall glass wall light up this bathroom. The glass shower doors on rollers let the light filter through the entire space. The oversize floor ceramic tile - used elsewhere in the house as well - looks like concrete was chosen for its rustic yet elegant look and also because its slightly gritty surface doesn't get slippery when wet. Note the crisp detail of the black Schluter strip edge.

This sophisticated black and white bath belongs to the clients' teenage son. He requested a masculine design with a warming towel rack and radiant heated flooring. A few gold accents provide contrast against the black cabinets and pair nicely with the matte black plumbing fixtures. A tall linen cabinet provides a handy storage area for towels and toiletries. The focal point of the room is the bold shower accent wall that provides a welcoming surprise when entering the bath from the basement hallway.

Modern Bathroom
Idéer för att renovera ett litet funkis vit vitt badrum med dusch, med skåp i ljust trä, en dusch i en alkov, en toalettstol med hel cisternkåpa, brun kakel, keramikplattor, bruna väggar, mosaikgolv, ett nedsänkt handfat, bänkskiva i kvartsit, brunt golv och dusch med skjutdörr
Idéer för att renovera ett litet funkis vit vitt badrum med dusch, med skåp i ljust trä, en dusch i en alkov, en toalettstol med hel cisternkåpa, brun kakel, keramikplattor, bruna väggar, mosaikgolv, ett nedsänkt handfat, bänkskiva i kvartsit, brunt golv och dusch med skjutdörr

Guest bathroom in the Marina District of San Francisco. Contemporary and vintage design details combine for a charming look.
Idéer för att renovera ett litet vintage vit vitt badrum för barn, med skåp i shakerstil, skåp i mellenmörkt trä, ett undermonterat badkar, en dusch/badkar-kombination, en toalettstol med hel cisternkåpa, vita väggar, klinkergolv i porslin, ett undermonterad handfat, bänkskiva i kvarts, flerfärgat golv, dusch med skjutdörr, blå kakel och keramikplattor
Idéer för att renovera ett litet vintage vit vitt badrum för barn, med skåp i shakerstil, skåp i mellenmörkt trä, ett undermonterat badkar, en dusch/badkar-kombination, en toalettstol med hel cisternkåpa, vita väggar, klinkergolv i porslin, ett undermonterad handfat, bänkskiva i kvarts, flerfärgat golv, dusch med skjutdörr, blå kakel och keramikplattor

Relocating to Portland, Oregon from California, this young family immediately hired Amy to redesign their newly purchased home to better fit their needs. The project included updating the kitchen, hall bath, and adding an en suite to their master bedroom. Removing a wall between the kitchen and dining allowed for additional counter space and storage along with improved traffic flow and increased natural light to the heart of the home. This galley style kitchen is focused on efficiency and functionality through custom cabinets with a pantry boasting drawer storage topped with quartz slab for durability, pull-out storage accessories throughout, deep drawers, and a quartz topped coffee bar/ buffet facing the dining area. The master bath and hall bath were born out of a single bath and a closet. While modest in size, the bathrooms are filled with functionality and colorful design elements. Durable hex shaped porcelain tiles compliment the blue vanities topped with white quartz countertops. The shower and tub are both tiled in handmade ceramic tiles, bringing much needed texture and movement of light to the space. The hall bath is outfitted with a toe-kick pull-out step for the family’s youngest member!

A new tub was installed with a tall but thin-framed sliding glass door—a thoughtful design to accommodate taller family and guests. The shower walls were finished in a Porcelain marble-looking tile to match the vanity and floor tile, a beautiful deep blue that also grounds the space and pulls everything together. All-in-all, Gayler Design Build took a small cramped bathroom and made it feel spacious and airy, even without a window!
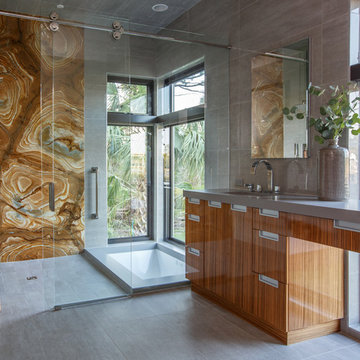
Jessie Preza Photography
Inspiration för stora moderna en-suite badrum, med våtrum, grå kakel, porslinskakel, klinkergolv i porslin, grått golv och dusch med skjutdörr
Inspiration för stora moderna en-suite badrum, med våtrum, grå kakel, porslinskakel, klinkergolv i porslin, grått golv och dusch med skjutdörr
6 152 foton på grått badrum, med dusch med skjutdörr
2
