613 foton på grått badrum, med gröna skåp
Sortera efter:
Budget
Sortera efter:Populärt i dag
41 - 60 av 613 foton
Artikel 1 av 3
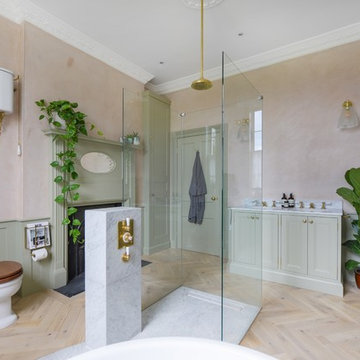
Our recently completed project, a master suite inside an awesome Grade II listed 1790’s Hackney Townhouse.
The awesome master suite spans over 400 SQ FT and Listed Building Consent was needed to open up the doorway between the existing Master Bedroom and second bedroom to create the ensuite.
The vast Bedroom space features a huge new bank of fitted wardrobes with detailing to match the Georgian detailing of the original doors and window panelling.
The incredible ensuite features split walls of Georgian style panelling and nude plaster. The double shower floats in the centre of the room while the round cast iron tub sits in the large rear bay. The bath sits atop a circular Carrara marble slab cut into the solid oak parquet.
Photo: Ben Waterhouse
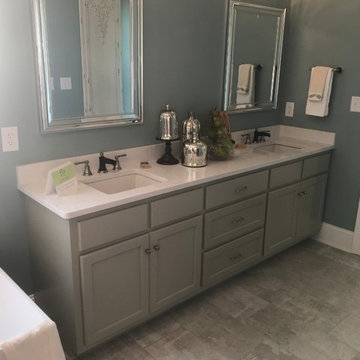
McCarley Cabinets is honored to be featured in the 2018 Tupelo St. Jude Dream House. Our cabinetry is featured in the bathroom, living area and kitchen.
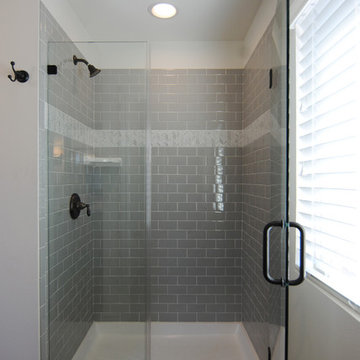
Large master bathroom with double vanities, centerpiece tub, and beautiful decorative finishes.
Foto på ett stort lantligt en-suite badrum, med luckor med infälld panel, gröna skåp, ett platsbyggt badkar, en dusch i en alkov, en toalettstol med separat cisternkåpa, vita väggar, vinylgolv, ett nedsänkt handfat, laminatbänkskiva, brunt golv och dusch med gångjärnsdörr
Foto på ett stort lantligt en-suite badrum, med luckor med infälld panel, gröna skåp, ett platsbyggt badkar, en dusch i en alkov, en toalettstol med separat cisternkåpa, vita väggar, vinylgolv, ett nedsänkt handfat, laminatbänkskiva, brunt golv och dusch med gångjärnsdörr

Inspiration för ett litet funkis vit vitt badrum för barn, med luckor med profilerade fronter, gröna skåp, en dusch i en alkov, beige kakel, perrakottakakel, gröna väggar, klinkergolv i keramik, ett nedsänkt handfat, bänkskiva i akrylsten, beiget golv och dusch med skjutdörr
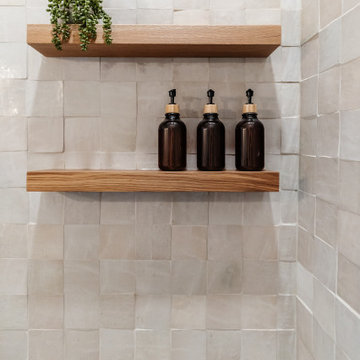
Idéer för att renovera ett mellanstort vintage grå grått badrum med dusch, med luckor med upphöjd panel, gröna skåp, en kantlös dusch, en toalettstol med separat cisternkåpa, beige kakel, keramikplattor, ett undermonterad handfat, bänkskiva i kvartsit och med dusch som är öppen
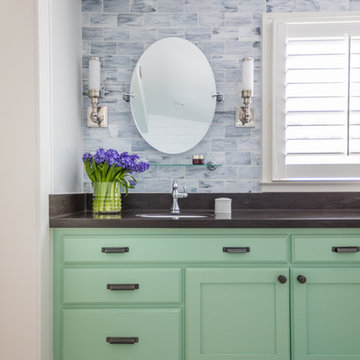
JESSIE PREZA PHOTOGRAPHY
Foto på ett shabby chic-inspirerat svart badrum, med gröna skåp, blå kakel, mosaikgolv, ett undermonterad handfat och skåp i shakerstil
Foto på ett shabby chic-inspirerat svart badrum, med gröna skåp, blå kakel, mosaikgolv, ett undermonterad handfat och skåp i shakerstil
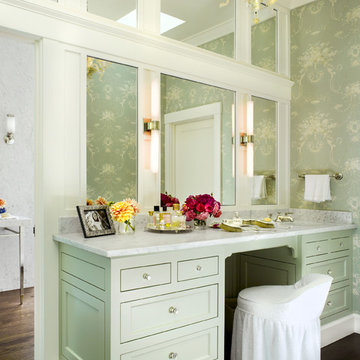
Santa Barbara lifestyle with this gated 5,200 square foot estate affords serenity and privacy while incorporating the finest materials and craftsmanship. Visually striking interiors are enhanced by a sparkling bay view and spectacular landscaping with heritage oaks, rose and dahlia gardens and a picturesque splash pool. Just two minutes to Marin’s finest private schools.
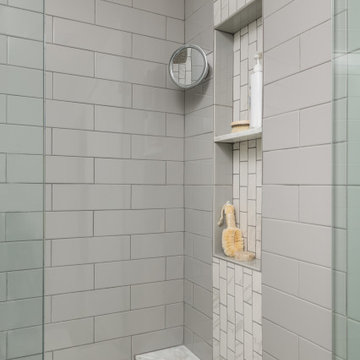
Foto på ett litet funkis flerfärgad en-suite badrum, med luckor med infälld panel, gröna skåp, en dusch i en alkov, en toalettstol med separat cisternkåpa, grå kakel, keramikplattor, vita väggar, klinkergolv i porslin, ett undermonterad handfat, marmorbänkskiva och grått golv
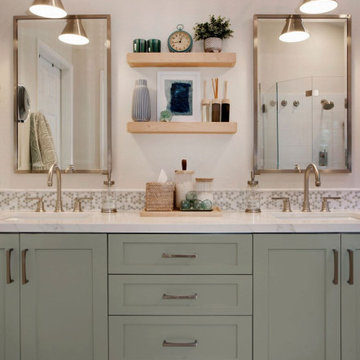
Custom double sink vanity, mosaic backsplash, floating shelves
Maritim inredning av ett mellanstort vit vitt en-suite badrum, med skåp i shakerstil, gröna skåp, ett fristående badkar, en hörndusch, grön kakel, mosaik, beige väggar, marmorgolv, ett undermonterad handfat, bänkskiva i kvarts, vitt golv och dusch med gångjärnsdörr
Maritim inredning av ett mellanstort vit vitt en-suite badrum, med skåp i shakerstil, gröna skåp, ett fristående badkar, en hörndusch, grön kakel, mosaik, beige väggar, marmorgolv, ett undermonterad handfat, bänkskiva i kvarts, vitt golv och dusch med gångjärnsdörr
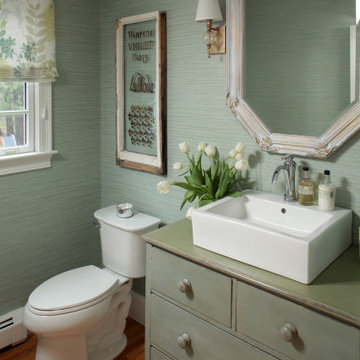
Inspiration för ett mellanstort vintage grön grönt toalett, med möbel-liknande, gröna skåp, gröna väggar, mellanmörkt trägolv, ett fristående handfat och brunt golv
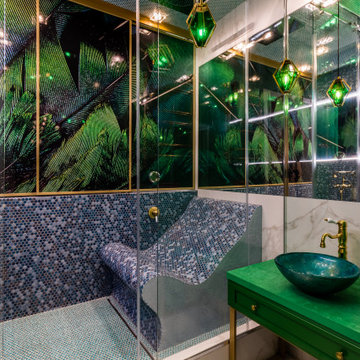
Inspiration för ett stort funkis grön grönt badrum, med gröna skåp, en dusch i en alkov, flerfärgad kakel, klinkergolv i porslin, ett fristående handfat, beiget golv och luckor med infälld panel
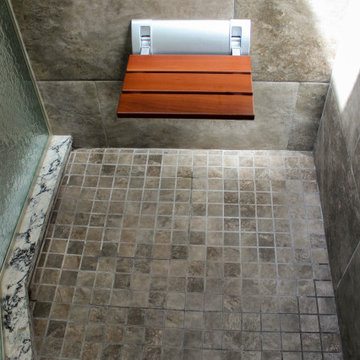
In this master bathroom project, a fiberglass shower was removed and replaced with a more modern larger custom tiled shower with a frameless glass door. We were able to minimize clutter in this small space by adding custom drawers for storage while working around plumbing. An additional sink was added to make the room more functional. Lighted mirrors were utilized to simplify the design and eliminate the need for additional light fixtures, therefore removing visual clutter.

This single family home had been recently flipped with builder-grade materials. We touched each and every room of the house to give it a custom designer touch, thoughtfully marrying our soft minimalist design aesthetic with the graphic designer homeowner’s own design sensibilities. One of the most notable transformations in the home was opening up the galley kitchen to create an open concept great room with large skylight to give the illusion of a larger communal space.
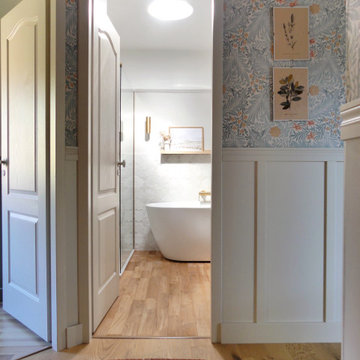
Rénovation et décoration d'une salle de bain dans un esprit chic et intemporel.
Idéer för mellanstora vintage en-suite badrum, med gröna skåp, ett platsbyggt badkar, en kantlös dusch, vit kakel, keramikplattor, grå väggar, ljust trägolv och ett konsol handfat
Idéer för mellanstora vintage en-suite badrum, med gröna skåp, ett platsbyggt badkar, en kantlös dusch, vit kakel, keramikplattor, grå väggar, ljust trägolv och ett konsol handfat
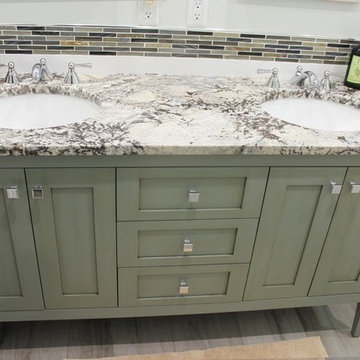
Green tones in this pretty hallway bath in Neshanic Station NJ. Bathroom features a green wood vanity, granite countertops, gray tile floor and a green and beige backsplash

This narrow galley style primary bathroom was opened up by eliminating a wall between the toilet and vanity zones, enlarging the vanity counter space, and expanding the shower into dead space between the existing shower and the exterior wall.
Now the space is the relaxing haven they'd hoped for for years.
The warm, modern palette features soft green cabinetry, sage green ceramic tile with a high variation glaze and a fun accent tile with gold and silver tones in the shower niche that ties together the brass and brushed nickel fixtures and accessories, and a herringbone wood-look tile flooring that anchors the space with warmth.
Wood accents are repeated in the softly curved mirror frame, the unique ash wood grab bars, and the bench in the shower.
Quartz counters and shower elements are easy to mantain and provide a neutral break in the palette.
The sliding shower door system allows for easy access without a door swing bumping into the toilet seat.
The closet across from the vanity was updated with a pocket door, eliminating the previous space stealing small swinging doors.
Storage features include a pull out hamper for quick sorting of dirty laundry and a tall cabinet on the counter that provides storage at an easy to grab height.
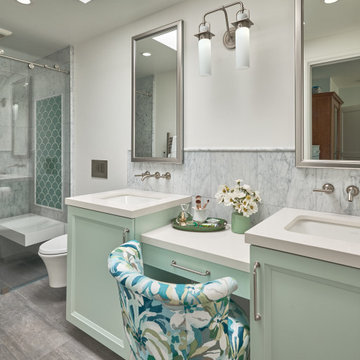
In collaboration with Darcy Tsung Design, we remodeled a long, narrow bathroom to include a lot of space-saving design: wall-mounted toilet, a barrier free shower, and a great deal of natural light via the existing skylight. The owners of the home plan to age in place, so we also added a grab bar in the shower along with a handheld shower for both easy cleaning and for showering while sitting on the floating bench.
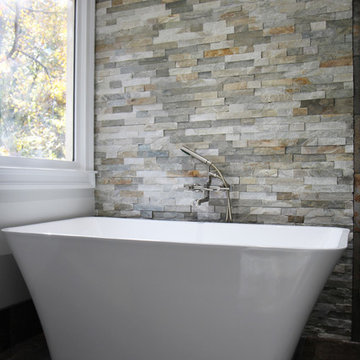
Porcelain and Slate bathroom with white freestanding tub, green vanity with counter top tower, absolute black leathered granite, hidden drain with curbless entry, frameless glass panel, quartzite accent wall, wall mounted tub filler.

Inspiration för maritima vitt en-suite badrum, med gröna skåp, en hörndusch, en toalettstol med hel cisternkåpa, grön kakel, keramikplattor, vita väggar, klinkergolv i porslin, ett fristående handfat, bänkskiva i kvarts, dusch med gångjärnsdörr och släta luckor
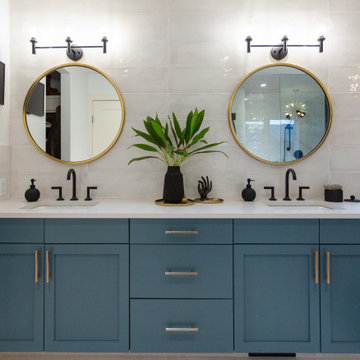
Idéer för mellanstora vintage vitt en-suite badrum, med skåp i shakerstil, gröna skåp, ett fristående badkar, en dubbeldusch, en toalettstol med hel cisternkåpa, grön kakel, porslinskakel, vita väggar, klinkergolv i porslin, ett undermonterad handfat, bänkskiva i kvarts, flerfärgat golv och dusch med gångjärnsdörr
613 foton på grått badrum, med gröna skåp
3
