534 foton på grått badrum, med gula väggar
Sortera efter:
Budget
Sortera efter:Populärt i dag
121 - 140 av 534 foton
Artikel 1 av 3
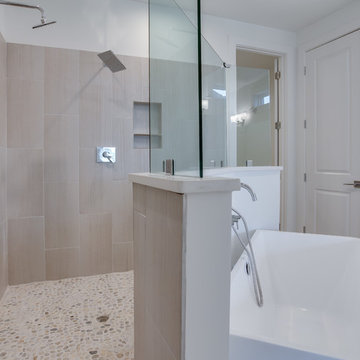
Foto på ett mellanstort vintage en-suite badrum, med skåp i shakerstil, skåp i ljust trä, ett fristående badkar, en öppen dusch, beige kakel, porslinskakel, gula väggar, klinkergolv i småsten, ett undermonterad handfat och bänkskiva i kvarts
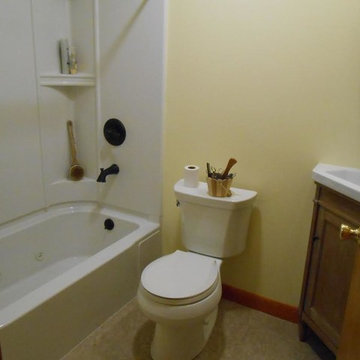
This small bathroom remodel was designed by Nicole from our Windham showroom. This bathroom features a small corner vanity with shaker door style and medium brown stain finish. This remodel also features a marble countertop that is integrated as a sink with white color and a standard square edge. Other features include oil rubbed bronze plumbing fixtures, a two-piece toilet, shower/bathtub combination set and with power jets.
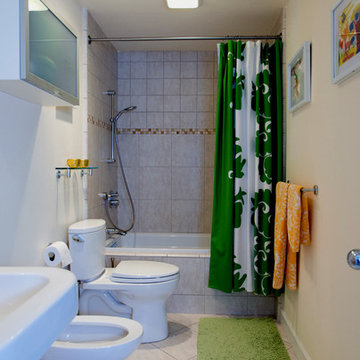
Alex Yelluas
Inredning av ett modernt mellanstort badrum för barn, med vita skåp, beige kakel, keramikplattor, klinkergolv i keramik, luckor med glaspanel och gula väggar
Inredning av ett modernt mellanstort badrum för barn, med vita skåp, beige kakel, keramikplattor, klinkergolv i keramik, luckor med glaspanel och gula väggar
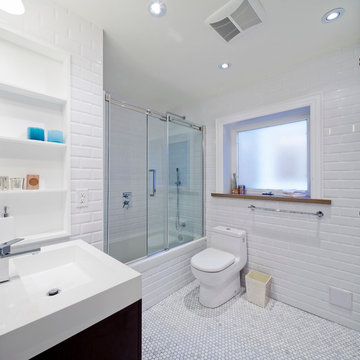
Studio Z Design Bathroom Renovation
Nick Moshenko Photography
Idéer för små funkis en-suite badrum, med ett konsol handfat, släta luckor, bänkskiva i akrylsten, ett platsbyggt badkar, en dusch/badkar-kombination, en toalettstol med hel cisternkåpa, vit kakel, tunnelbanekakel, vita skåp, gula väggar och marmorgolv
Idéer för små funkis en-suite badrum, med ett konsol handfat, släta luckor, bänkskiva i akrylsten, ett platsbyggt badkar, en dusch/badkar-kombination, en toalettstol med hel cisternkåpa, vit kakel, tunnelbanekakel, vita skåp, gula väggar och marmorgolv
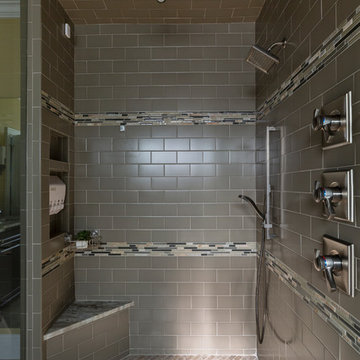
This home remodel and addition features two 4-month projects – a master bathroom and closet renovation, and a second story screened in patio addition overlooking the pool.
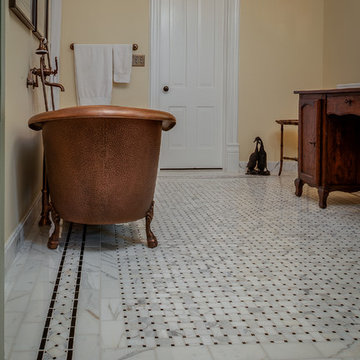
Design By: Suzannah Tobin and Nancy Duke.
Photos by Mike Gullon
Idéer för mellanstora eklektiska en-suite badrum, med ett badkar med tassar, en dusch i en alkov, en toalettstol med separat cisternkåpa, flerfärgad kakel, stenkakel, gula väggar, mosaikgolv, ett nedsänkt handfat, marmorbänkskiva, luckor med infälld panel och skåp i mörkt trä
Idéer för mellanstora eklektiska en-suite badrum, med ett badkar med tassar, en dusch i en alkov, en toalettstol med separat cisternkåpa, flerfärgad kakel, stenkakel, gula väggar, mosaikgolv, ett nedsänkt handfat, marmorbänkskiva, luckor med infälld panel och skåp i mörkt trä
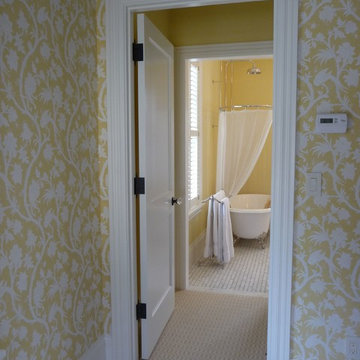
Entry to Bathroom
Idéer för mellanstora vintage badrum, med ett badkar med tassar, grå kakel, gula väggar och grått golv
Idéer för mellanstora vintage badrum, med ett badkar med tassar, grå kakel, gula väggar och grått golv
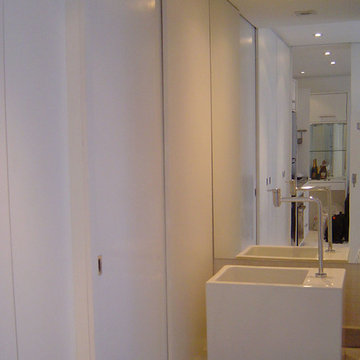
f.t.
Idéer för att renovera ett litet funkis badrum med dusch, med släta luckor, vita skåp, marmorbänkskiva, vit kakel, keramikplattor, gula väggar och klinkergolv i porslin
Idéer för att renovera ett litet funkis badrum med dusch, med släta luckor, vita skåp, marmorbänkskiva, vit kakel, keramikplattor, gula väggar och klinkergolv i porslin
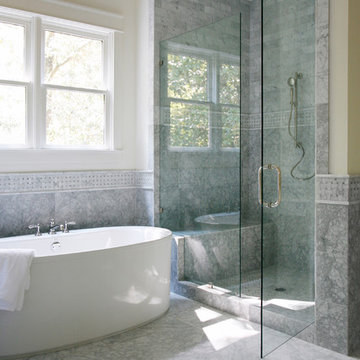
Barbara Brown Photography
Inredning av ett klassiskt mycket stort en-suite badrum, med marmorbänkskiva, svart och vit kakel, stenkakel, gula väggar och marmorgolv
Inredning av ett klassiskt mycket stort en-suite badrum, med marmorbänkskiva, svart och vit kakel, stenkakel, gula väggar och marmorgolv
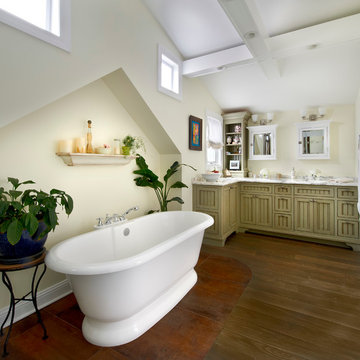
Foto på ett stort vintage en-suite badrum, med ett fristående badkar, mörkt trägolv, ett undermonterad handfat, marmorbänkskiva, gröna skåp, gula väggar, en kantlös dusch och luckor med infälld panel
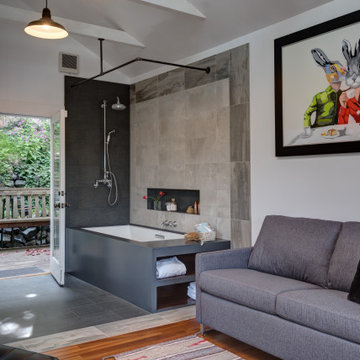
The objective for this Get-A-Way was to create an oasis inspired by natural elements. By adding a luxurious soaking bath and shower to their detached studio above the garage, we created a calming, spa-like retreat for the homeowners to relax and enjoy after riding horses or spending time outdoors. The space also doubles as a guest house, where they now have a waitlist.
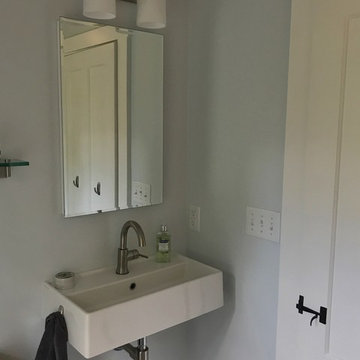
The new owners of this house in Harvard, Massachusetts loved its location and authentic Shaker characteristics, but weren’t fans of its curious layout. A dated first-floor full bathroom could only be accessed by going up a few steps to a landing, opening the bathroom door and then going down the same number of steps to enter the room. The dark kitchen faced the driveway to the north, rather than the bucolic backyard fields to the south. The dining space felt more like an enlarged hall and could only comfortably seat four. Upstairs, a den/office had a woefully low ceiling; the master bedroom had limited storage, and a sad full bathroom featured a cramped shower.
KHS proposed a number of changes to create an updated home where the owners could enjoy cooking, entertaining, and being connected to the outdoors from the first-floor living spaces, while also experiencing more inviting and more functional private spaces upstairs.
On the first floor, the primary change was to capture space that had been part of an upper-level screen porch and convert it to interior space. To make the interior expansion seamless, we raised the floor of the area that had been the upper-level porch, so it aligns with the main living level, and made sure there would be no soffits in the planes of the walls we removed. We also raised the floor of the remaining lower-level porch to reduce the number of steps required to circulate from it to the newly expanded interior. New patio door systems now fill the arched openings that used to be infilled with screen. The exterior interventions (which also included some new casement windows in the dining area) were designed to be subtle, while affording significant improvements on the interior. Additionally, the first-floor bathroom was reconfigured, shifting one of its walls to widen the dining space, and moving the entrance to the bathroom from the stair landing to the kitchen instead.
These changes (which involved significant structural interventions) resulted in a much more open space to accommodate a new kitchen with a view of the lush backyard and a new dining space defined by a new built-in banquette that comfortably seats six, and -- with the addition of a table extension -- up to eight people.
Upstairs in the den/office, replacing the low, board ceiling with a raised, plaster, tray ceiling that springs from above the original board-finish walls – newly painted a light color -- created a much more inviting, bright, and expansive space. Re-configuring the master bath to accommodate a larger shower and adding built-in storage cabinets in the master bedroom improved comfort and function. A new whole-house color palette rounds out the improvements.
Photos by Katie Hutchison
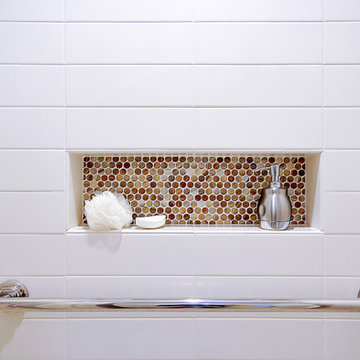
Decorative glass mosaic penny round tiles add warmth.
Photo credits by Patricia Bean
Inredning av ett modernt mellanstort en-suite badrum, med släta luckor, skåp i mellenmörkt trä, ett badkar i en alkov, en kantlös dusch, en toalettstol med hel cisternkåpa, vit kakel, tunnelbanekakel, gula väggar, klinkergolv i porslin, ett undermonterad handfat och bänkskiva i kvarts
Inredning av ett modernt mellanstort en-suite badrum, med släta luckor, skåp i mellenmörkt trä, ett badkar i en alkov, en kantlös dusch, en toalettstol med hel cisternkåpa, vit kakel, tunnelbanekakel, gula väggar, klinkergolv i porslin, ett undermonterad handfat och bänkskiva i kvarts
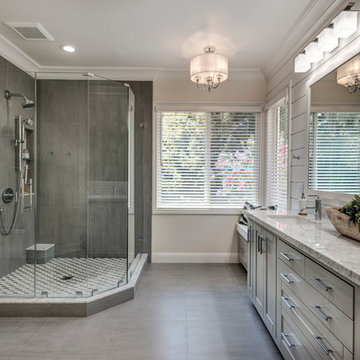
Peter Giles Photography
Inspiration för stora klassiska vitt en-suite badrum, med skåp i shakerstil, grå skåp, en hörndusch, en toalettstol med separat cisternkåpa, grå kakel, porslinskakel, gula väggar, klinkergolv i porslin, ett nedsänkt handfat, marmorbänkskiva, grått golv och dusch med gångjärnsdörr
Inspiration för stora klassiska vitt en-suite badrum, med skåp i shakerstil, grå skåp, en hörndusch, en toalettstol med separat cisternkåpa, grå kakel, porslinskakel, gula väggar, klinkergolv i porslin, ett nedsänkt handfat, marmorbänkskiva, grått golv och dusch med gångjärnsdörr
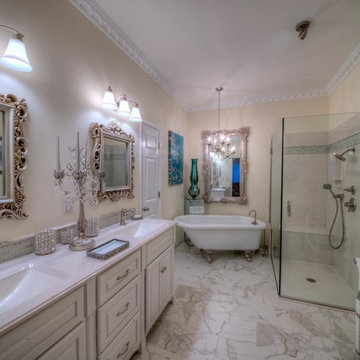
to view more designs visit http://www.henryplumbing.com/v5/showcase/bathroom-gallerie-showcase
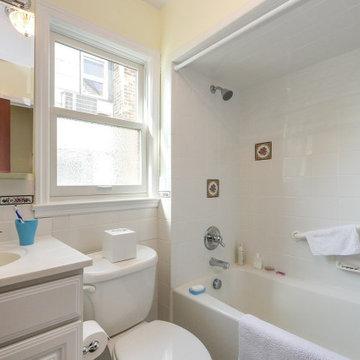
Such an enchanting bathroom, where we recently installed this window with privacy glass in a charming home.
Window from Renewal by Andersen New Jersey
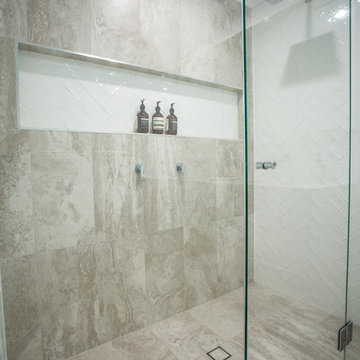
Ensuite with large shower area with twin shower heads and large shower recess, frameless shower screen.
Foto på ett stort funkis vit en-suite badrum, med skåp i shakerstil, en dubbeldusch, en toalettstol med hel cisternkåpa, vit kakel, tunnelbanekakel, gula väggar, klinkergolv i porslin, ett undermonterad handfat, bänkskiva i akrylsten, flerfärgat golv och dusch med gångjärnsdörr
Foto på ett stort funkis vit en-suite badrum, med skåp i shakerstil, en dubbeldusch, en toalettstol med hel cisternkåpa, vit kakel, tunnelbanekakel, gula väggar, klinkergolv i porslin, ett undermonterad handfat, bänkskiva i akrylsten, flerfärgat golv och dusch med gångjärnsdörr
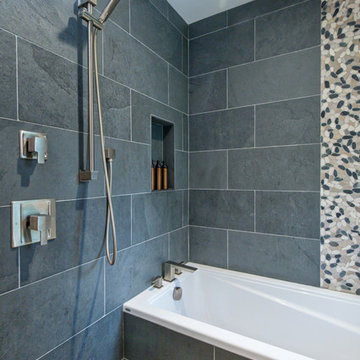
Foto på ett litet 60 tals en-suite badrum, med skåp i shakerstil, skåp i mörkt trä, ett platsbyggt badkar, en dusch i en alkov, en toalettstol med separat cisternkåpa, grå kakel, stenkakel, gula väggar, klinkergolv i porslin, ett avlångt handfat, bänkskiva i kvarts, grått golv och med dusch som är öppen
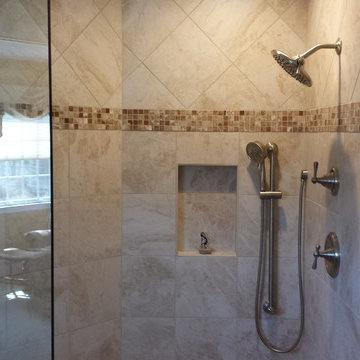
Master Bathroom Remodel with walk-in ceramic tile shower with glass enclosure, double-bowl vanity with Quartz top and electric floor heat.
Bild på ett stort funkis en-suite badrum, med ett undermonterad handfat, luckor med upphöjd panel, skåp i mörkt trä, bänkskiva i kvartsit, en öppen dusch, en toalettstol med separat cisternkåpa, beige kakel, keramikplattor, gula väggar och klinkergolv i keramik
Bild på ett stort funkis en-suite badrum, med ett undermonterad handfat, luckor med upphöjd panel, skåp i mörkt trä, bänkskiva i kvartsit, en öppen dusch, en toalettstol med separat cisternkåpa, beige kakel, keramikplattor, gula väggar och klinkergolv i keramik
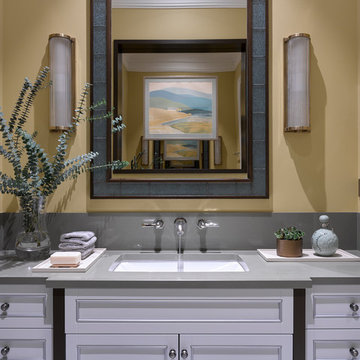
Дизайнер - Мария Мироненко. Фотограф - Сергей Ананьев.
Inspiration för ett mellanstort vintage badrum, med vita skåp, keramikplattor, gula väggar, bänkskiva i kvarts, luckor med infälld panel och ett undermonterad handfat
Inspiration för ett mellanstort vintage badrum, med vita skåp, keramikplattor, gula väggar, bänkskiva i kvarts, luckor med infälld panel och ett undermonterad handfat
534 foton på grått badrum, med gula väggar
7
