261 foton på grått badrum, med klinkergolv i terrakotta
Sortera efter:
Budget
Sortera efter:Populärt i dag
41 - 60 av 261 foton
Artikel 1 av 3

This Paradise Model ATU is extra tall and grand! As you would in you have a couch for lounging, a 6 drawer dresser for clothing, and a seating area and closet that mirrors the kitchen. Quartz countertops waterfall over the side of the cabinets encasing them in stone. The custom kitchen cabinetry is sealed in a clear coat keeping the wood tone light. Black hardware accents with contrast to the light wood. A main-floor bedroom- no crawling in and out of bed. The wallpaper was an owner request; what do you think of their choice?
The bathroom has natural edge Hawaiian mango wood slabs spanning the length of the bump-out: the vanity countertop and the shelf beneath. The entire bump-out-side wall is tiled floor to ceiling with a diamond print pattern. The shower follows the high contrast trend with one white wall and one black wall in matching square pearl finish. The warmth of the terra cotta floor adds earthy warmth that gives life to the wood. 3 wall lights hang down illuminating the vanity, though durning the day, you likely wont need it with the natural light shining in from two perfect angled long windows.
This Paradise model was way customized. The biggest alterations were to remove the loft altogether and have one consistent roofline throughout. We were able to make the kitchen windows a bit taller because there was no loft we had to stay below over the kitchen. This ATU was perfect for an extra tall person. After editing out a loft, we had these big interior walls to work with and although we always have the high-up octagon windows on the interior walls to keep thing light and the flow coming through, we took it a step (or should I say foot) further and made the french pocket doors extra tall. This also made the shower wall tile and shower head extra tall. We added another ceiling fan above the kitchen and when all of those awning windows are opened up, all the hot air goes right up and out.
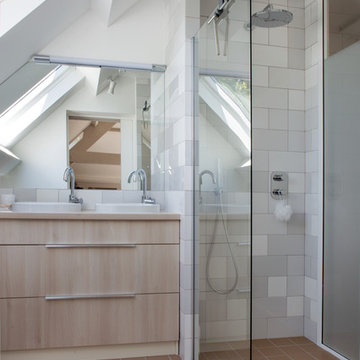
Foto på ett litet skandinaviskt en-suite badrum, med beige skåp, en kantlös dusch, grå kakel, keramikplattor, vita väggar, klinkergolv i terrakotta, ett fristående handfat och brunt golv
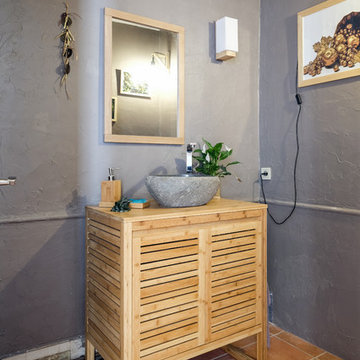
Exotisk inredning av ett litet gul gult badrum, med luckor med lamellpanel, skåp i ljust trä, bruna väggar, klinkergolv i terrakotta, ett nedsänkt handfat och träbänkskiva
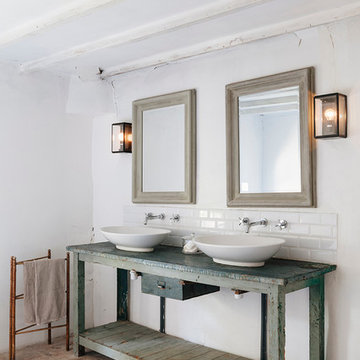
Medelhavsstil inredning av ett mellanstort badrum, med ett fristående handfat, skåp i slitet trä, vit kakel, tunnelbanekakel, vita väggar och klinkergolv i terrakotta
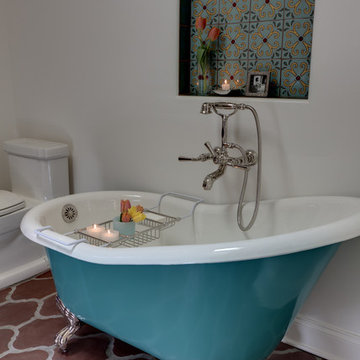
Pablo Mondal
This free standing tub with lions feet and custom painted basin enhances the character of this guest bathroom. The roman tub filler is the finishing touch to this elegant element within the design of the spanish style guest room.
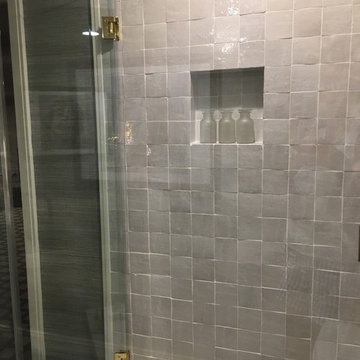
Inredning av ett modernt litet badrum, med en hörndusch, vit kakel, perrakottakakel, vita väggar, klinkergolv i terrakotta, vitt golv och dusch med gångjärnsdörr
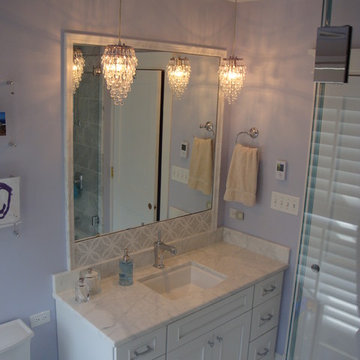
Bild på ett mellanstort vintage vit vitt badrum för barn, med luckor med profilerade fronter, vita skåp, ett fristående badkar, en dusch/badkar-kombination, en toalettstol med separat cisternkåpa, grå kakel, stenkakel, lila väggar, klinkergolv i terrakotta, ett undermonterad handfat, granitbänkskiva, vitt golv och dusch med gångjärnsdörr
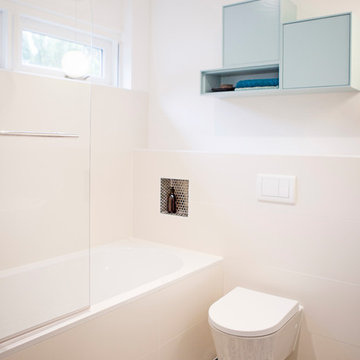
Tiles from Maroc on the floor.
photo:Christa Kuipers
Inspiration för ett mellanstort medelhavsstil en-suite badrum, med blå skåp, ett badkar i en alkov, en dusch/badkar-kombination, en toalettstol med hel cisternkåpa, vit kakel, keramikplattor, vita väggar, klinkergolv i terrakotta och ett väggmonterat handfat
Inspiration för ett mellanstort medelhavsstil en-suite badrum, med blå skåp, ett badkar i en alkov, en dusch/badkar-kombination, en toalettstol med hel cisternkåpa, vit kakel, keramikplattor, vita väggar, klinkergolv i terrakotta och ett väggmonterat handfat
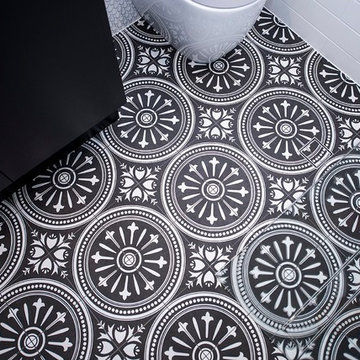
This beautiful bathroom is a perfect example of a modernised take on traditional. The penny round feature tiles, subway tiles and the dramatic black and white floor tiles echo a by-gone era, whilst the over all clean lines of fittings and fixtures, place this bathroom firmly in current times.
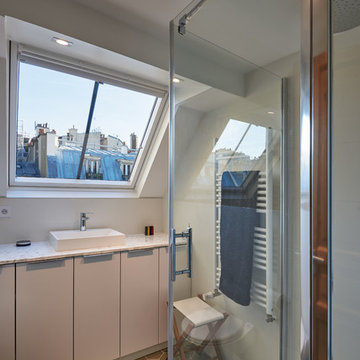
Photo Thomas Deschamps
Idéer för mellanstora funkis badrum med dusch, med släta luckor, vita skåp, en hörndusch, en toalettstol med hel cisternkåpa, grön kakel, vita väggar, klinkergolv i terrakotta, ett konsol handfat och marmorbänkskiva
Idéer för mellanstora funkis badrum med dusch, med släta luckor, vita skåp, en hörndusch, en toalettstol med hel cisternkåpa, grön kakel, vita väggar, klinkergolv i terrakotta, ett konsol handfat och marmorbänkskiva
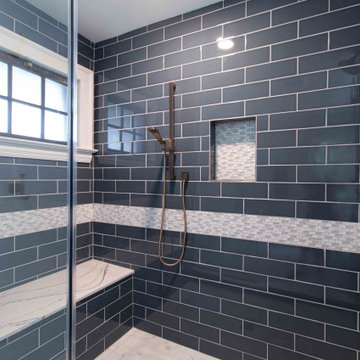
This contemporary bathroom features white marble look porcelain tile, navy blue shaker cabinets, an extra large shower with large subway tile in navy blue with mother of pearl accents.
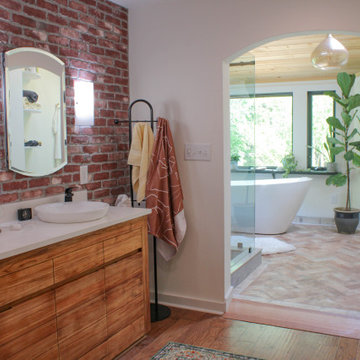
Shot of the entire bathroom with the vanity.
Inspiration för ett stort rustikt beige beige en-suite badrum, med släta luckor, skåp i mellenmörkt trä, ett fristående badkar, en hörndusch, en toalettstol med hel cisternkåpa, vit kakel, vita väggar, klinkergolv i terrakotta, ett fristående handfat, granitbänkskiva, brunt golv och dusch med skjutdörr
Inspiration för ett stort rustikt beige beige en-suite badrum, med släta luckor, skåp i mellenmörkt trä, ett fristående badkar, en hörndusch, en toalettstol med hel cisternkåpa, vit kakel, vita väggar, klinkergolv i terrakotta, ett fristående handfat, granitbänkskiva, brunt golv och dusch med skjutdörr
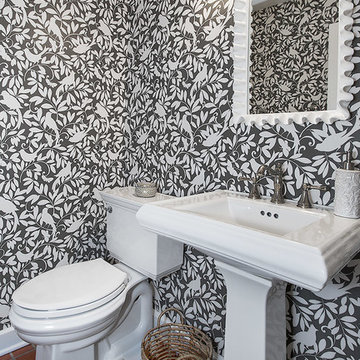
Exempel på ett litet klassiskt toalett, med vita skåp, en toalettstol med hel cisternkåpa, gröna väggar, klinkergolv i terrakotta, ett piedestal handfat och orange golv
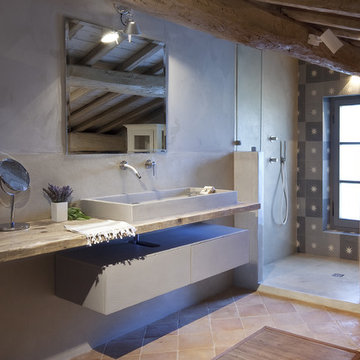
Idéer för ett stort lantligt badrum med dusch, med grå skåp, en hörndusch, grå kakel, beige väggar, klinkergolv i terrakotta, ett fristående handfat, träbänkskiva och med dusch som är öppen
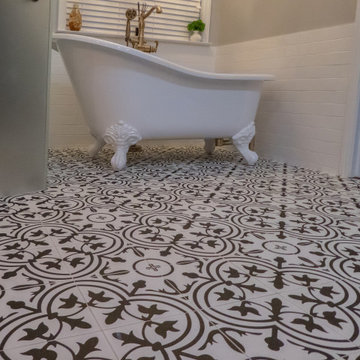
This master bath was transformed into a masterpiece. The shower was made larger. The vanities are shaker style, stained brown. The counter tops is Brunello quartz. The round mirrors against a darker accent wall make the whole room pop. The white claw foot tub is a standout against the patterned floor. We enclosed the toilet room in Satin glass with a brushed bronze handle.The pluming fixtures are champagne bronze

This casita was completely renovated from floor to ceiling in preparation of Airbnb short term romantic getaways. The color palette of teal green, blue and white was brought to life with curated antiques that were stripped of their dark stain colors, collected fine linens, fine plaster wall finishes, authentic Turkish rugs, antique and custom light fixtures, original oil paintings and moorish chevron tile and Moroccan pattern choices.
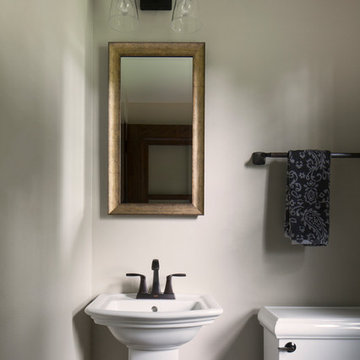
Complete kitchen renovation. This kitchen features a copper hood, oak hardwood flooring, Cambria Berkely Countertops, Kohler Whitehaven sink, Yorktowne Cabinetry, Delta Cassidy Faucet, Kichler Grand Bank Auburn Chandelier, Amerock Hardware, bathroom floor tile; Seneca Cotto, Backsplash; Pratt and Larsen 3x6 subway and AR5 6x6 over cooktop.... Photos by Ryan Haney Photography
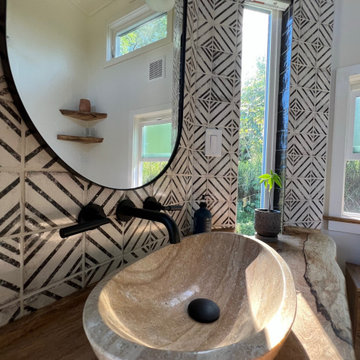
This Paradise Model ATU is extra tall and grand! As you would in you have a couch for lounging, a 6 drawer dresser for clothing, and a seating area and closet that mirrors the kitchen. Quartz countertops waterfall over the side of the cabinets encasing them in stone. The custom kitchen cabinetry is sealed in a clear coat keeping the wood tone light. Black hardware accents with contrast to the light wood. A main-floor bedroom- no crawling in and out of bed. The wallpaper was an owner request; what do you think of their choice?
The bathroom has natural edge Hawaiian mango wood slabs spanning the length of the bump-out: the vanity countertop and the shelf beneath. The entire bump-out-side wall is tiled floor to ceiling with a diamond print pattern. The shower follows the high contrast trend with one white wall and one black wall in matching square pearl finish. The warmth of the terra cotta floor adds earthy warmth that gives life to the wood. 3 wall lights hang down illuminating the vanity, though durning the day, you likely wont need it with the natural light shining in from two perfect angled long windows.
This Paradise model was way customized. The biggest alterations were to remove the loft altogether and have one consistent roofline throughout. We were able to make the kitchen windows a bit taller because there was no loft we had to stay below over the kitchen. This ATU was perfect for an extra tall person. After editing out a loft, we had these big interior walls to work with and although we always have the high-up octagon windows on the interior walls to keep thing light and the flow coming through, we took it a step (or should I say foot) further and made the french pocket doors extra tall. This also made the shower wall tile and shower head extra tall. We added another ceiling fan above the kitchen and when all of those awning windows are opened up, all the hot air goes right up and out.
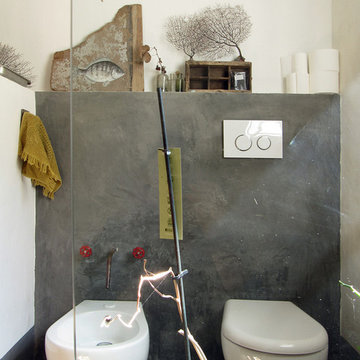
Bild på ett lantligt badrum, med en bidé, grå väggar, klinkergolv i terrakotta och rosa golv
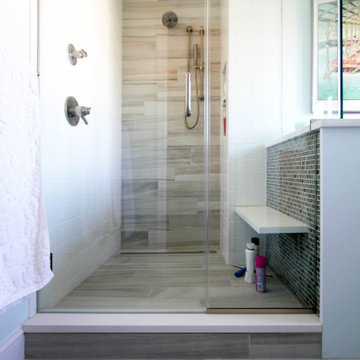
By elevating the walk in shower space, the user is stepping into a new environment, and experiences a transition in space. Not to mention, it makes accommodating for plumbing much easier!
261 foton på grått badrum, med klinkergolv i terrakotta
3
