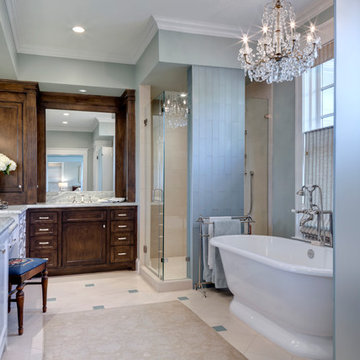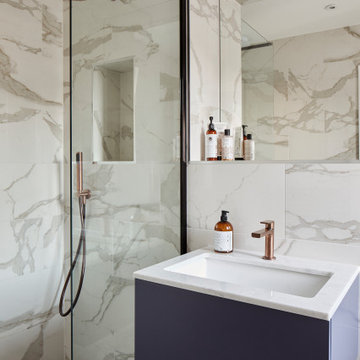17 207 foton på grått badrum, med marmorbänkskiva
Sortera efter:
Budget
Sortera efter:Populärt i dag
41 - 60 av 17 207 foton
Artikel 1 av 3

Master Bath and Shower
Photograph by Gordon Beall
Inredning av ett klassiskt en-suite badrum, med ett fristående badkar, vit kakel, keramikplattor, vita väggar, marmorgolv, marmorbänkskiva och ett konsol handfat
Inredning av ett klassiskt en-suite badrum, med ett fristående badkar, vit kakel, keramikplattor, vita väggar, marmorgolv, marmorbänkskiva och ett konsol handfat

Exempel på ett mellanstort amerikanskt en-suite badrum, med skåp i shakerstil, vita skåp, marmorbänkskiva, en dubbeldusch, vit kakel, keramikplattor, blå väggar, marmorgolv, ett undermonterad handfat och en toalettstol med hel cisternkåpa

Designed By: Richard Bustos Photos By: Jeri Koegel
Ron and Kathy Chaisson have lived in many homes throughout Orange County, including three homes on the Balboa Peninsula and one at Pelican Crest. But when the “kind of retired” couple, as they describe their current status, decided to finally build their ultimate dream house in the flower streets of Corona del Mar, they opted not to skimp on the amenities. “We wanted this house to have the features of a resort,” says Ron. “So we designed it to have a pool on the roof, five patios, a spa, a gym, water walls in the courtyard, fire-pits and steam showers.”
To bring that five-star level of luxury to their newly constructed home, the couple enlisted Orange County’s top talent, including our very own rock star design consultant Richard Bustos, who worked alongside interior designer Trish Steel and Patterson Custom Homes as well as Brandon Architects. Together the team created a 4,500 square-foot, five-bedroom, seven-and-a-half-bathroom contemporary house where R&R get top billing in almost every room. Two stories tall and with lots of open spaces, it manages to feel spacious despite its narrow location. And from its third floor patio, it boasts panoramic ocean views.
“Overall we wanted this to be contemporary, but we also wanted it to feel warm,” says Ron. Key to creating that look was Richard, who selected the primary pieces from our extensive portfolio of top-quality furnishings. Richard also focused on clean lines and neutral colors to achieve the couple’s modern aesthetic, while allowing both the home’s gorgeous views and Kathy’s art to take center stage.
As for that mahogany-lined elevator? “It’s a requirement,” states Ron. “With three levels, and lots of entertaining, we need that elevator for keeping the bar stocked up at the cabana, and for our big barbecue parties.” He adds, “my wife wears high heels a lot of the time, so riding the elevator instead of taking the stairs makes life that much better for her.”

Charles Smith
Idéer för att renovera ett vintage badrum, med marmorbänkskiva
Idéer för att renovera ett vintage badrum, med marmorbänkskiva

My client wanted to keep a tub, but I had no room for a standard tub, so we gave him a Japanese style tub which he LOVES.
I get a lot of questions on this bathroom so here are some more details...
Bathroom size: 8x10
Wall color: Sherwin Williams 6252 Ice Cube
Tub: Americh Beverly 40x40x32 both jetted and airbath

Architect: Cook Architectural Design Studio
General Contractor: Erotas Building Corp
Photo Credit: Susan Gilmore Photography
Inspiration för stora klassiska grått en-suite badrum, med marmorbänkskiva, marmorgolv, skåp i shakerstil, vita skåp, ett badkar i en alkov, vita väggar och ett undermonterad handfat
Inspiration för stora klassiska grått en-suite badrum, med marmorbänkskiva, marmorgolv, skåp i shakerstil, vita skåp, ett badkar i en alkov, vita väggar och ett undermonterad handfat

Inspiration för mellanstora moderna flerfärgat en-suite badrum, med släta luckor, skåp i mörkt trä, ett fristående badkar, vita väggar, ett integrerad handfat, marmorgolv, marmorbänkskiva, spegel istället för kakel och flerfärgat golv

Foto på ett mellanstort 50 tals vit en-suite badrum, med möbel-liknande, skåp i ljust trä, en kantlös dusch, en toalettstol med separat cisternkåpa, grön kakel, perrakottakakel, vita väggar, marmorgolv, ett undermonterad handfat, marmorbänkskiva, flerfärgat golv och med dusch som är öppen

Inredning av ett lantligt mycket stort vit vitt en-suite badrum, med blå skåp, en dusch i en alkov, en toalettstol med hel cisternkåpa, vit kakel, vita väggar, kalkstensgolv, ett nedsänkt handfat, marmorbänkskiva, grått golv, dusch med gångjärnsdörr och luckor med infälld panel

Skandinavisk inredning av ett mellanstort vit vitt badrum med dusch, med möbel-liknande, skåp i mellenmörkt trä, en kantlös dusch, en toalettstol med separat cisternkåpa, vit kakel, tunnelbanekakel, vita väggar, klinkergolv i porslin, ett undermonterad handfat, marmorbänkskiva, grått golv och dusch med gångjärnsdörr

The client came to us looking for a bathroom remodel for their Glen Park home. They had two seemingly opposing interests—creating a spa getaway and a child-friendly bathroom.
The space served many roles. It was the main guest restroom, mom’s get-ready and relax space, and the kids’ stomping grounds. We took all of these functional needs and incorporated them with mom’s aesthetic goals.
First, we doubled the medicine cabinets to provide ample storage space. Rounded-top, dark metal mirrors created a soft but modern appearance. Then, we paired these with a wooden floating vanity with black hardware and a simple white sink. This piece brought in a natural, spa feel and made space for the kids to store their step stool.
We enveloped the room with a simple stone floor and white subway tiles set vertically to elongate the small space.
As the centerpiece, we chose a large, sleek tub and surrounded it in an entirely unique textured stone tile. Tactile and warm, the tile created a soothing, restful environment. We added an inset for storage, plenty of black metal hooks for the kids’ accessories, and modern black metal faucets and showerheads.
Finally, we accented the space with orb sconces for a starlet illusion.
Once the design was set, we prepared site measurements and permit drawings, sourced all materials, and vetted contractors. We assisted in working with vendors and communicating between all parties.
This little space now serves as the portfolio piece of the home.

Our clients wished for a larger main bathroom with more light and storage. We expanded the footprint and used light colored marble tile, countertops and paint colors to give the room a brighter feel and added a cherry wood vanity to warm up the space. The matt black finish of the glass shower panels and the mirrors allows for top billing in this design and gives it a more modern feel.

Inspiration för stora moderna grått badrum, med luckor med lamellpanel, skåp i ljust trä, ett platsbyggt badkar, en hörndusch, en toalettstol med hel cisternkåpa, grön kakel, porslinskakel, marmorgolv, ett undermonterad handfat, marmorbänkskiva, vitt golv och dusch med gångjärnsdörr

Photography by Golden Gate Creative
Exempel på ett mellanstort lantligt vit vitt en-suite badrum, med skåp i shakerstil, grå skåp, ett fristående badkar, en dusch i en alkov, en toalettstol med separat cisternkåpa, beige kakel, marmorkakel, beige väggar, klinkergolv i porslin, ett undermonterad handfat, marmorbänkskiva, grått golv och dusch med gångjärnsdörr
Exempel på ett mellanstort lantligt vit vitt en-suite badrum, med skåp i shakerstil, grå skåp, ett fristående badkar, en dusch i en alkov, en toalettstol med separat cisternkåpa, beige kakel, marmorkakel, beige väggar, klinkergolv i porslin, ett undermonterad handfat, marmorbänkskiva, grått golv och dusch med gångjärnsdörr

A fun and colorful bathroom with plenty of space. The blue stained vanity shows the variation in color as the wood grain pattern peeks through. Marble countertop with soft and subtle veining combined with textured glass sconces wrapped in metal is the right balance of soft and rustic.

Primary luxury bathroom with large floating vanity with white flush-panel cabinets and brass cabinet hardware, marble slab countertops with double under-mount porcelain sinks. Operable transom windows above the large mirror. White walls and ceiling along with white stone floor tile in a contemporary home in Berkeley/Oakland hills.
Jonathan Mitchell Photography

View of bathroom
Inspiration för ett mellanstort vintage vit vitt badrum för barn, med luckor med infälld panel, vita skåp, ett badkar i en alkov, en dusch i en alkov, en toalettstol med separat cisternkåpa, vita väggar, målat trägolv, ett undermonterad handfat, marmorbänkskiva, grått golv och dusch med skjutdörr
Inspiration för ett mellanstort vintage vit vitt badrum för barn, med luckor med infälld panel, vita skåp, ett badkar i en alkov, en dusch i en alkov, en toalettstol med separat cisternkåpa, vita väggar, målat trägolv, ett undermonterad handfat, marmorbänkskiva, grått golv och dusch med skjutdörr

Idéer för stora funkis grått en-suite badrum, med skåp i ljust trä, släta luckor, ett fristående badkar, en kantlös dusch, rosa kakel, keramikplattor, vita väggar, terrazzogolv, ett fristående handfat, marmorbänkskiva, grått golv och med dusch som är öppen

Exempel på ett litet modernt beige beige en-suite badrum, med beige skåp, en öppen dusch, en vägghängd toalettstol, beige kakel, marmorkakel, marmorgolv, ett nedsänkt handfat, marmorbänkskiva och med dusch som är öppen

Another angle.
Inspiration för små klassiska vitt toaletter, med bruna skåp, vit kakel, keramikplattor, blå väggar och marmorbänkskiva
Inspiration för små klassiska vitt toaletter, med bruna skåp, vit kakel, keramikplattor, blå väggar och marmorbänkskiva
17 207 foton på grått badrum, med marmorbänkskiva
3
