2 220 foton på grått badrum, med öppna hyllor
Sortera efter:
Budget
Sortera efter:Populärt i dag
81 - 100 av 2 220 foton
Artikel 1 av 3
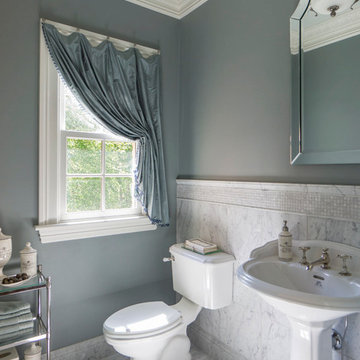
Bild på ett vintage toalett, med öppna hyllor, en toalettstol med hel cisternkåpa, marmorgolv, ett piedestal handfat, vitt golv och marmorkakel
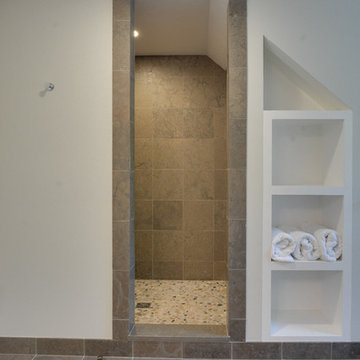
Idéer för att renovera ett mellanstort vintage badrum med dusch, med öppna hyllor, vita skåp, en öppen dusch, beige kakel, grå kakel, keramikplattor, vita väggar, klinkergolv i keramik, granitbänkskiva, en toalettstol med separat cisternkåpa och ett undermonterad handfat

The Soaking Tub! I love working with clients that have ideas that I have been waiting to bring to life. All of the owner requests were things I had been wanting to try in an Oasis model. The table and seating area in the circle window bump out that normally had a bar spanning the window; the round tub with the rounded tiled wall instead of a typical angled corner shower; an extended loft making a big semi circle window possible that follows the already curved roof. These were all ideas that I just loved and was happy to figure out. I love how different each unit can turn out to fit someones personality.
The Oasis model is known for its giant round window and shower bump-out as well as 3 roof sections (one of which is curved). The Oasis is built on an 8x24' trailer. We build these tiny homes on the Big Island of Hawaii and ship them throughout the Hawaiian Islands.

洗面台はモルテックス、浴室壁はタイル
Exempel på ett litet minimalistiskt grå grått toalett, med öppna hyllor, vita skåp, grå kakel, porslinskakel, grå väggar, klinkergolv i porslin, ett nedsänkt handfat och grått golv
Exempel på ett litet minimalistiskt grå grått toalett, med öppna hyllor, vita skåp, grå kakel, porslinskakel, grå väggar, klinkergolv i porslin, ett nedsänkt handfat och grått golv
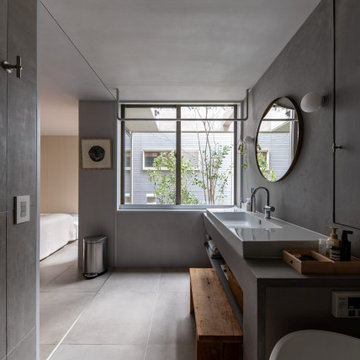
バスルームからは奥庭が見える
Foto på ett litet minimalistiskt grå toalett, med öppna hyllor, vita skåp, grå kakel, porslinskakel, grå väggar, klinkergolv i porslin, ett nedsänkt handfat och grått golv
Foto på ett litet minimalistiskt grå toalett, med öppna hyllor, vita skåp, grå kakel, porslinskakel, grå väggar, klinkergolv i porslin, ett nedsänkt handfat och grått golv
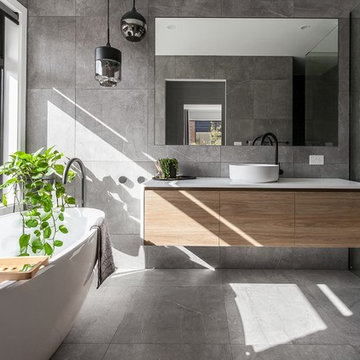
dark moody tones
Bild på ett mellanstort funkis vit vitt en-suite badrum, med öppna hyllor, skåp i mellenmörkt trä, ett fristående badkar, en hörndusch, en toalettstol med separat cisternkåpa, grå kakel, grå väggar, ett nedsänkt handfat, bänkskiva i kvarts, grått golv och dusch med gångjärnsdörr
Bild på ett mellanstort funkis vit vitt en-suite badrum, med öppna hyllor, skåp i mellenmörkt trä, ett fristående badkar, en hörndusch, en toalettstol med separat cisternkåpa, grå kakel, grå väggar, ett nedsänkt handfat, bänkskiva i kvarts, grått golv och dusch med gångjärnsdörr

Stylish Shower room interior by Janey Butler Interiors in this Llama Group penthouse suite. With large format dark grey tiles, open shelving and walk in glass shower room. Before Images at the end of the album.

カルデバイ社のホーロー浴槽とモザイクタイルで仕上げた在来浴室、天井は外壁と同じレッドシダーで仕上げた。
洗面台はステンレス製の製作物。
Foto på ett litet orientaliskt grå en-suite badrum, med öppna hyllor, grå skåp, ett undermonterat badkar, en kantlös dusch, vit kakel, mosaik, vita väggar, mosaikgolv, ett undermonterad handfat, bänkskiva i rostfritt stål, vitt golv och dusch med duschdraperi
Foto på ett litet orientaliskt grå en-suite badrum, med öppna hyllor, grå skåp, ett undermonterat badkar, en kantlös dusch, vit kakel, mosaik, vita väggar, mosaikgolv, ett undermonterad handfat, bänkskiva i rostfritt stål, vitt golv och dusch med duschdraperi
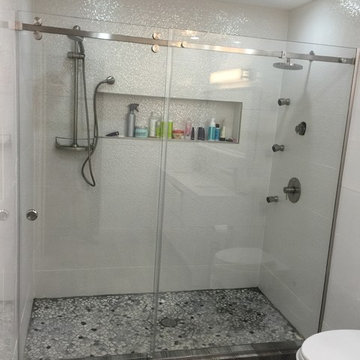
Sliding shower door 3/8 clear tempered glass installed for our customers in Manhattan looks great in the interior
Inspiration för ett mellanstort funkis en-suite badrum, med öppna hyllor, ett hörnbadkar, en dusch/badkar-kombination, cementkakel, bänkskiva i glas och med dusch som är öppen
Inspiration för ett mellanstort funkis en-suite badrum, med öppna hyllor, ett hörnbadkar, en dusch/badkar-kombination, cementkakel, bänkskiva i glas och med dusch som är öppen
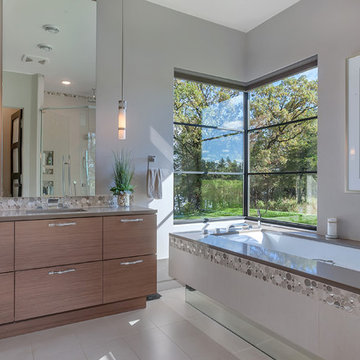
Lynnette Bauer - 360REI
Idéer för små funkis en-suite badrum, med ett undermonterat badkar, en vägghängd toalettstol, grå kakel, grå väggar, klinkergolv i keramik, beiget golv, öppna hyllor, skåp i mörkt trä, en öppen dusch, stenkakel, ett fristående handfat, granitbänkskiva och dusch med gångjärnsdörr
Idéer för små funkis en-suite badrum, med ett undermonterat badkar, en vägghängd toalettstol, grå kakel, grå väggar, klinkergolv i keramik, beiget golv, öppna hyllor, skåp i mörkt trä, en öppen dusch, stenkakel, ett fristående handfat, granitbänkskiva och dusch med gångjärnsdörr
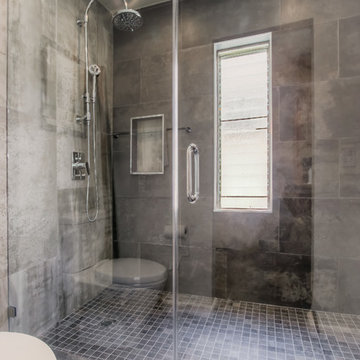
Idéer för att renovera ett stort funkis en-suite badrum, med öppna hyllor, skåp i mellenmörkt trä, ett japanskt badkar, en dusch i en alkov, grå kakel, keramikplattor, grå väggar, betonggolv, ett fristående handfat, träbänkskiva, grått golv och dusch med gångjärnsdörr
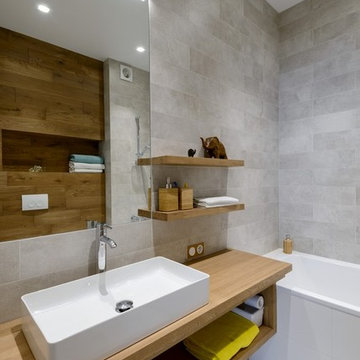
Виталий Иванов
Inredning av ett modernt en-suite badrum, med öppna hyllor, ett badkar i en alkov, brun kakel, grå kakel, ett fristående handfat och träbänkskiva
Inredning av ett modernt en-suite badrum, med öppna hyllor, ett badkar i en alkov, brun kakel, grå kakel, ett fristående handfat och träbänkskiva

went really industrial with this redo of a small powder room.
photo by Gerard Garcia
Inspiration för mellanstora industriella toaletter, med en toalettstol med separat cisternkåpa, grå väggar, öppna hyllor, skåp i mörkt trä, grå kakel, kakel i metall, ett integrerad handfat och bänkskiva i kvartsit
Inspiration för mellanstora industriella toaletter, med en toalettstol med separat cisternkåpa, grå väggar, öppna hyllor, skåp i mörkt trä, grå kakel, kakel i metall, ett integrerad handfat och bänkskiva i kvartsit

Steinberger Photography
Inspiration för ett mellanstort rustikt badrum med dusch, med mosaik, öppna hyllor, ett badkar i en alkov, en dusch/badkar-kombination, en toalettstol med separat cisternkåpa, grå kakel, grå väggar, klinkergolv i porslin, ett integrerad handfat, bänkskiva i akrylsten, flerfärgat golv och dusch med skjutdörr
Inspiration för ett mellanstort rustikt badrum med dusch, med mosaik, öppna hyllor, ett badkar i en alkov, en dusch/badkar-kombination, en toalettstol med separat cisternkåpa, grå kakel, grå väggar, klinkergolv i porslin, ett integrerad handfat, bänkskiva i akrylsten, flerfärgat golv och dusch med skjutdörr
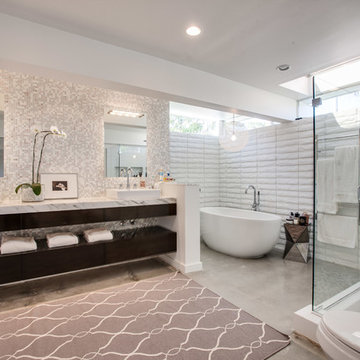
The large master bathroom features a modern freestanding bathtub, dual sinks, marble countertops and tile, floating wood vanity and glass shower with ceiling mounted rain style shower head.
For more information please call Christiano Homes at (949)294-5387 or email at heather@christianohomes.com
Photo by Michael Asgian

Inspiration för ett stort funkis en-suite badrum, med ett fristående handfat, en dusch i en alkov, vita väggar, klinkergolv i keramik, öppna hyllor, skåp i mellenmörkt trä, grön kakel, vit kakel, glaskakel och bänkskiva i kvarts

In this 90's cape cod home, we used the space from an overly large bedroom, an oddly deep but narrow closet and the existing garden-tub focused master bath with two dormers, to create a master suite trio that was perfectly proportioned to the client's needs. They wanted a much larger closet but also wanted a large dual shower, and a better-proportioned tub. We stuck with pedestal sinks but upgraded them to large recessed medicine cabinets, vintage styled. And they loved the idea of a concrete floor and large stone walls with low maintenance. For the walls, we brought in a European product that is new for the U.S. - Porcelain Panels that are an eye-popping 5.5 ft. x 10.5 ft. We used a 2ft x 4ft concrete-look porcelain tile for the floor. This bathroom has a mix of low and high ceilings, but a functional arrangement instead of the dreaded “vault-for-no-purpose-bathroom”. We used 8.5 ft ceiling areas for both the shower and the vanity’s producing a symmetry about the toilet room door. The right runner-rug in the center of this bath (not shown yet unfortunately), completes the functional layout, and will look pretty good too.
Of course, no design is close to finished without plenty of well thought out light. The bathroom uses all low-heat, high lumen, LED, 7” low profile surface mounting lighting (whoa that’s a mouthful- but, lighting is critical!). Two 7” LED fixtures light up the shower and the tub and we added two heat lamps for this open shower design. The shower also has a super-quiet moisture-exhaust fan. The customized (ikea) closet has the same lighting and the vanity space has both flanking and overhead LED lighting at 3500K temperature. Natural Light? Yes, and lot’s of it. On the second floor facing the woods, we added custom-sized operable casement windows in the shower, and custom antiqued expansive 4-lite doors on both the toilet room door and the main bath entry which is also a pocket door with a transom over it. We incorporated the trim style: fluted trims and door pediments, that was already throughout the home into these spaces, and we blended vintage and classic elements using modern proportions & patterns along with mix of metal finishes that were in tonal agreement with a simple color scheme. We added teak shower shelves and custom antiqued pine doors, adding these natural wood accents for that subtle warm contrast – and we presented!
Oh btw – we also matched the expansive doors we put in the master bath, on the front entry door, and added some gas lanterns on either side. We also replaced all the carpet in the home and upgraded their stairs with metal balusters and new handrails and coloring.
This client couple, they’re in love again!

Maritim inredning av ett vit vitt badrum, med svarta skåp, en dusch i en alkov, svart kakel, cementgolv, flerfärgat golv, dusch med gångjärnsdörr och öppna hyllor
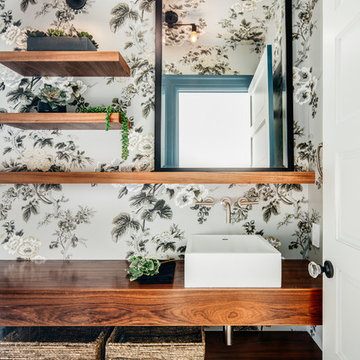
Photo by Christopher Stark.
Inredning av ett nordiskt litet badrum, med öppna hyllor, skåp i mellenmörkt trä, flerfärgade väggar, ett fristående handfat, träbänkskiva och flerfärgat golv
Inredning av ett nordiskt litet badrum, med öppna hyllor, skåp i mellenmörkt trä, flerfärgade väggar, ett fristående handfat, träbänkskiva och flerfärgat golv
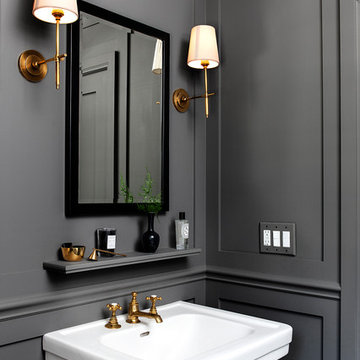
Heidi's Bridge Photography
Idéer för mellanstora maritima badrum, med öppna hyllor, ett badkar i en alkov, en dusch/badkar-kombination, vit kakel, marmorkakel, marmorbänkskiva, dusch med duschdraperi, grå väggar och ett piedestal handfat
Idéer för mellanstora maritima badrum, med öppna hyllor, ett badkar i en alkov, en dusch/badkar-kombination, vit kakel, marmorkakel, marmorbänkskiva, dusch med duschdraperi, grå väggar och ett piedestal handfat
2 220 foton på grått badrum, med öppna hyllor
5
