3 600 foton på grått badrum, med svarta skåp
Sortera efter:
Budget
Sortera efter:Populärt i dag
101 - 120 av 3 600 foton
Artikel 1 av 3

Kat Alves-Photography
Idéer för att renovera ett litet lantligt badrum, med svarta skåp, en öppen dusch, en toalettstol med hel cisternkåpa, flerfärgad kakel, stenkakel, vita väggar, marmorgolv, ett undermonterad handfat och marmorbänkskiva
Idéer för att renovera ett litet lantligt badrum, med svarta skåp, en öppen dusch, en toalettstol med hel cisternkåpa, flerfärgad kakel, stenkakel, vita väggar, marmorgolv, ett undermonterad handfat och marmorbänkskiva
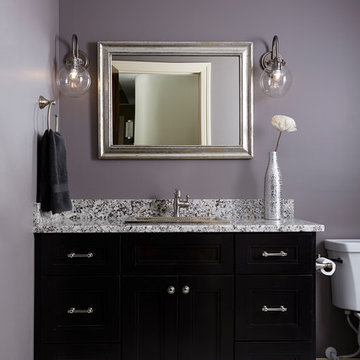
Alyssa Lee Photography
Exempel på ett mellanstort klassiskt en-suite badrum, med släta luckor, svarta skåp, en toalettstol med hel cisternkåpa, lila väggar, klinkergolv i porslin, ett integrerad handfat, granitbänkskiva, grå kakel och stenkakel
Exempel på ett mellanstort klassiskt en-suite badrum, med släta luckor, svarta skåp, en toalettstol med hel cisternkåpa, lila väggar, klinkergolv i porslin, ett integrerad handfat, granitbänkskiva, grå kakel och stenkakel
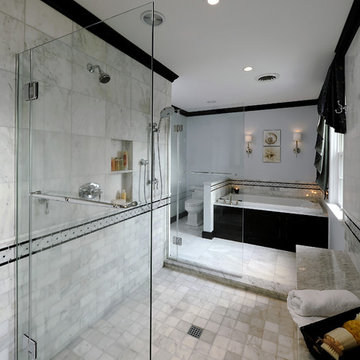
Bob Narod Photography
Idéer för ett stort klassiskt en-suite badrum, med tunnelbanekakel, släta luckor, svarta skåp, ett platsbyggt badkar, våtrum, en toalettstol med separat cisternkåpa, grå kakel, vit kakel, grå väggar, marmorgolv, marmorbänkskiva, grått golv och med dusch som är öppen
Idéer för ett stort klassiskt en-suite badrum, med tunnelbanekakel, släta luckor, svarta skåp, ett platsbyggt badkar, våtrum, en toalettstol med separat cisternkåpa, grå kakel, vit kakel, grå väggar, marmorgolv, marmorbänkskiva, grått golv och med dusch som är öppen

A modern high contrast master bathroom 123 Remodeling team built in Lincoln Park, Chicago. Shaker style cabinets (pepper finish) with pure white quartz countertops by Ultracraft; Chrome fixtures by Moen, Voss and Kohler; White ceramic shower wall tile by Tile Room; Mosaic porcelain floor tile by Tile Room;
https://123remodeling.com/ - Chicago Bathroom Remodeling & Interior Design
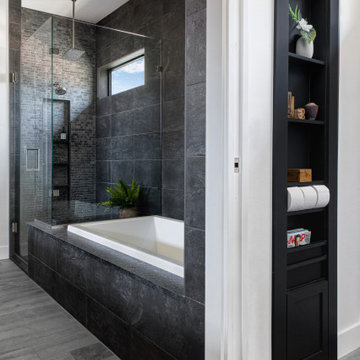
Master bathroom with black double vanity and makeup chair, walk in shower, and built in tub.
Modern inredning av ett svart svart en-suite badrum, med skåp i shakerstil, svarta skåp, ett platsbyggt badkar, vita väggar och dusch med gångjärnsdörr
Modern inredning av ett svart svart en-suite badrum, med skåp i shakerstil, svarta skåp, ett platsbyggt badkar, vita väggar och dusch med gångjärnsdörr

The upstairs jack and Jill bathroom for two teenage boys was done in black and white palette. Concrete look, hex shaped tiles on the floor add depth and "cool" to the space. The contemporary lights and round metal framed mirror were mounted on a shiplap wall, again adding texture and layers to the space.

Idéer för ett modernt svart badrum med dusch, med svarta skåp, ett fristående badkar, en öppen dusch, grön kakel, stickkakel, vita väggar, klinkergolv i keramik, ett piedestal handfat, bänkskiva i akrylsten, flerfärgat golv, med dusch som är öppen och släta luckor
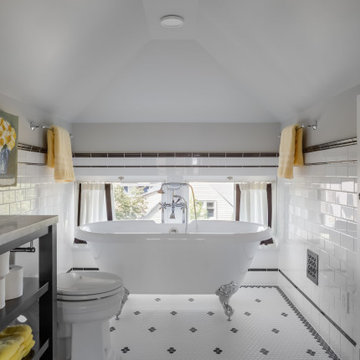
Attic bathroom with classic black and white tile scheme
Amerikansk inredning av ett litet grå grått badrum, med skåp i shakerstil, svarta skåp, ett fristående badkar, en toalettstol med separat cisternkåpa, vit kakel, keramikplattor, grå väggar, marmorgolv, ett undermonterad handfat, marmorbänkskiva och vitt golv
Amerikansk inredning av ett litet grå grått badrum, med skåp i shakerstil, svarta skåp, ett fristående badkar, en toalettstol med separat cisternkåpa, vit kakel, keramikplattor, grå väggar, marmorgolv, ett undermonterad handfat, marmorbänkskiva och vitt golv

Adding double faucets in a wall mounted sink to this guest bathroom is such a fun way for the kids to brush their teeth. Keeping the walls white and adding neutral tile and finishes makes the room feel fresh and clean.

The loft bathroom was kept simple with geometric grey and white tiles on the floor and continuing up the wall in the shower. The Velux skylight and pitch of the ceiling meant that the glass shower enclosure had to be made to measure.
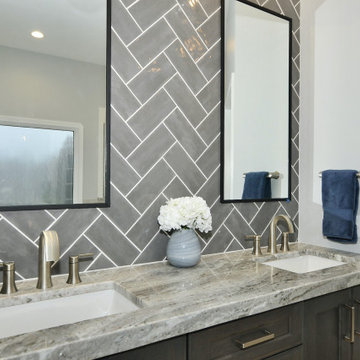
Bild på ett stort funkis grå grått en-suite badrum, med skåp i shakerstil, svarta skåp, ett fristående badkar, en dusch i en alkov, en toalettstol med separat cisternkåpa, grå kakel, keramikplattor, vita väggar, klinkergolv i keramik, ett undermonterad handfat, marmorbänkskiva, beiget golv och dusch med gångjärnsdörr
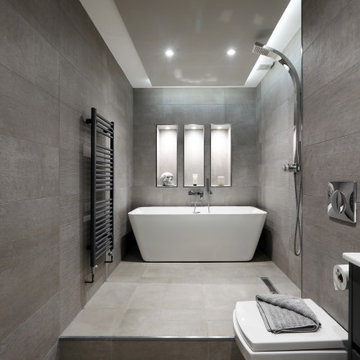
Emma Wood
Bild på ett stort funkis vit vitt en-suite badrum, med släta luckor, svarta skåp, ett fristående badkar, våtrum, en vägghängd toalettstol, grå kakel, ett integrerad handfat, grått golv och med dusch som är öppen
Bild på ett stort funkis vit vitt en-suite badrum, med släta luckor, svarta skåp, ett fristående badkar, våtrum, en vägghängd toalettstol, grå kakel, ett integrerad handfat, grått golv och med dusch som är öppen
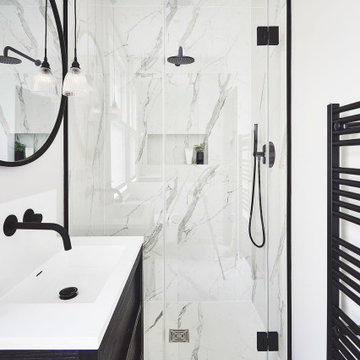
Inredning av ett modernt vit vitt badrum med dusch, med svarta skåp, en dusch i en alkov, grå kakel, vit kakel, vita väggar, ett integrerad handfat, bänkskiva i akrylsten, vitt golv och släta luckor
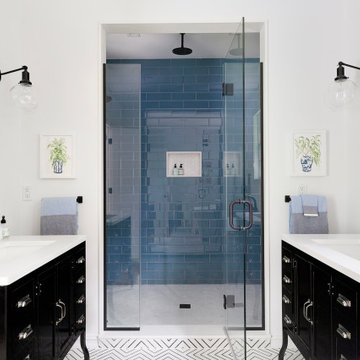
Inspiration för ett maritimt vit vitt badrum, med svarta skåp, en dusch i en alkov, blå kakel, vita väggar, cementgolv, ett undermonterad handfat, flerfärgat golv och skåp i shakerstil

Maritim inredning av ett vit vitt badrum, med svarta skåp, en dusch i en alkov, svart kakel, cementgolv, flerfärgat golv, dusch med gångjärnsdörr och öppna hyllor
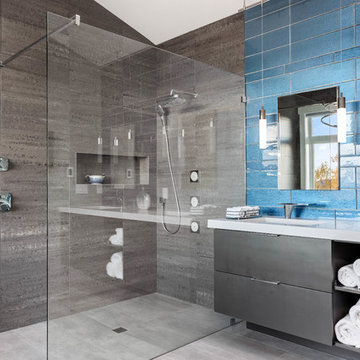
Snowberry Lane Photography
Modern inredning av ett stort vit vitt en-suite badrum, med släta luckor, svarta skåp, ett fristående badkar, en kantlös dusch, grå kakel, porslinskakel, grå väggar, klinkergolv i porslin, ett undermonterad handfat, bänkskiva i kvarts, grått golv och med dusch som är öppen
Modern inredning av ett stort vit vitt en-suite badrum, med släta luckor, svarta skåp, ett fristående badkar, en kantlös dusch, grå kakel, porslinskakel, grå väggar, klinkergolv i porslin, ett undermonterad handfat, bänkskiva i kvarts, grått golv och med dusch som är öppen
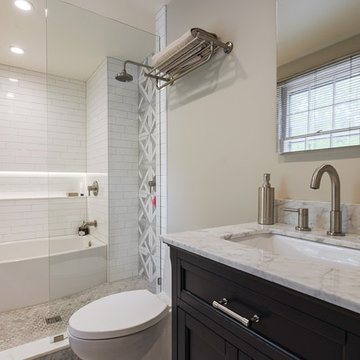
Foto på ett vintage vit en-suite badrum, med en öppen dusch, vit kakel, ett undermonterad handfat, marmorbänkskiva, med dusch som är öppen, luckor med infälld panel, svarta skåp, ett badkar i en alkov, tunnelbanekakel och beige väggar

Inspiration för ett funkis grå grått badrum, med släta luckor, svarta skåp, ett fristående badkar, våtrum, beige kakel, beige väggar, ett integrerad handfat, dusch med gångjärnsdörr, klinkergolv i porslin och grått golv

Master suite addition to an existing 20's Spanish home in the heart of Sherman Oaks, approx. 300+ sq. added to this 1300sq. home to provide the needed master bedroom suite. the large 14' by 14' bedroom has a 1 lite French door to the back yard and a large window allowing much needed natural light, the new hardwood floors were matched to the existing wood flooring of the house, a Spanish style arch was done at the entrance to the master bedroom to conform with the rest of the architectural style of the home.
The master bathroom on the other hand was designed with a Scandinavian style mixed with Modern wall mounted toilet to preserve space and to allow a clean look, an amazing gloss finish freestanding vanity unit boasting wall mounted faucets and a whole wall tiled with 2x10 subway tile in a herringbone pattern.
For the floor tile we used 8x8 hand painted cement tile laid in a pattern pre determined prior to installation.
The wall mounted toilet has a huge open niche above it with a marble shelf to be used for decoration.
The huge shower boasts 2x10 herringbone pattern subway tile, a side to side niche with a marble shelf, the same marble material was also used for the shower step to give a clean look and act as a trim between the 8x8 cement tiles and the bark hex tile in the shower pan.
Notice the hidden drain in the center with tile inserts and the great modern plumbing fixtures in an old work antique bronze finish.
A walk-in closet was constructed as well to allow the much needed storage space.
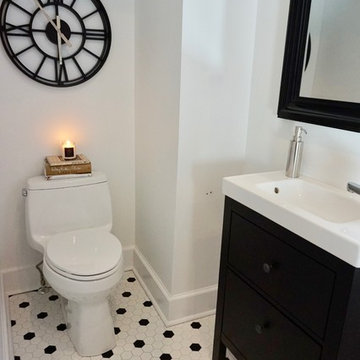
The IKEA vanity HEMNES/HAGAVIKEN is specially designed for small spaces. It has a sleek transitional design that fits both traditional and more contemporary homes.
3 600 foton på grått badrum, med svarta skåp
6
