372 foton på grått badrum
Sortera efter:
Budget
Sortera efter:Populärt i dag
1 - 20 av 372 foton
Artikel 1 av 3

Photo Credit: Emily Redfield
Inredning av ett klassiskt litet vit vitt en-suite badrum, med bruna skåp, ett badkar med tassar, en dusch/badkar-kombination, vit kakel, tunnelbanekakel, vita väggar, marmorbänkskiva, grått golv, dusch med duschdraperi, ett undermonterad handfat och släta luckor
Inredning av ett klassiskt litet vit vitt en-suite badrum, med bruna skåp, ett badkar med tassar, en dusch/badkar-kombination, vit kakel, tunnelbanekakel, vita väggar, marmorbänkskiva, grått golv, dusch med duschdraperi, ett undermonterad handfat och släta luckor

Foto på ett rustikt svart badrum, med skåp i mellenmörkt trä, vita väggar, mellanmörkt trägolv, ett fristående handfat, brunt golv och släta luckor

Inspiration för ett medelhavsstil vit vitt badrum med dusch, med skåp i mellenmörkt trä, en hörndusch, en toalettstol med hel cisternkåpa, vit kakel, beige väggar, ett undermonterad handfat, blått golv, dusch med skjutdörr och släta luckor
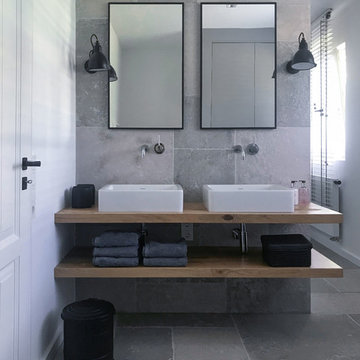
Idéer för att renovera ett litet funkis badrum, med ett fristående badkar, en kantlös dusch, en vägghängd toalettstol, grå kakel, ett fristående handfat, grått golv, öppna hyllor, skåp i ljust trä, vita väggar och träbänkskiva

A stunning Master Bathroom with large stone bath tub, walk in rain shower, large format porcelain tiles, gun metal finish bathroom fittings, bespoke wood features and stylish Janey Butler Interiors throughout.
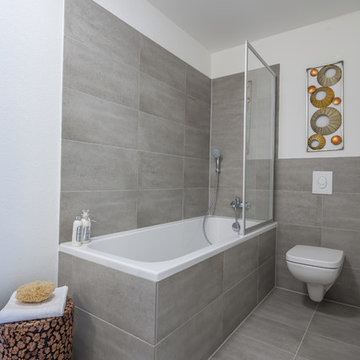
copyright protected by hanno keppel
www.hannokeppel.de
0800 129 7675
Idéer för små funkis badrum med dusch, med ett hörnbadkar, grå kakel, keramikplattor, en dusch/badkar-kombination, en toalettstol med separat cisternkåpa, vita väggar, klinkergolv i keramik och grått golv
Idéer för små funkis badrum med dusch, med ett hörnbadkar, grå kakel, keramikplattor, en dusch/badkar-kombination, en toalettstol med separat cisternkåpa, vita väggar, klinkergolv i keramik och grått golv

This home remodel is a celebration of curves and light. Starting from humble beginnings as a basic builder ranch style house, the design challenge was maximizing natural light throughout and providing the unique contemporary style the client’s craved.
The Entry offers a spectacular first impression and sets the tone with a large skylight and an illuminated curved wall covered in a wavy pattern Porcelanosa tile.
The chic entertaining kitchen was designed to celebrate a public lifestyle and plenty of entertaining. Celebrating height with a robust amount of interior architectural details, this dynamic kitchen still gives one that cozy feeling of home sweet home. The large “L” shaped island accommodates 7 for seating. Large pendants over the kitchen table and sink provide additional task lighting and whimsy. The Dekton “puzzle” countertop connection was designed to aid the transition between the two color countertops and is one of the homeowner’s favorite details. The built-in bistro table provides additional seating and flows easily into the Living Room.
A curved wall in the Living Room showcases a contemporary linear fireplace and tv which is tucked away in a niche. Placing the fireplace and furniture arrangement at an angle allowed for more natural walkway areas that communicated with the exterior doors and the kitchen working areas.
The dining room’s open plan is perfect for small groups and expands easily for larger events. Raising the ceiling created visual interest and bringing the pop of teal from the Kitchen cabinets ties the space together. A built-in buffet provides ample storage and display.
The Sitting Room (also called the Piano room for its previous life as such) is adjacent to the Kitchen and allows for easy conversation between chef and guests. It captures the homeowner’s chic sense of style and joie de vivre.

The tub utilizes as fixed shower glass in lieu of a rod and curtain. The bathroom is designed with long subway tiles and a large niche with ample space for bathing needs.

This master bath was reconfigured by opening up the wall between the former tub/shower, and a dry vanity. A new transom window added in much-needed natural light. The floors have radiant heat, with carrara marble hexagon tile. The vanity is semi-custom white oak, with a carrara top. Polished nickel fixtures finish the clean look.
Photo: Robert Radifera
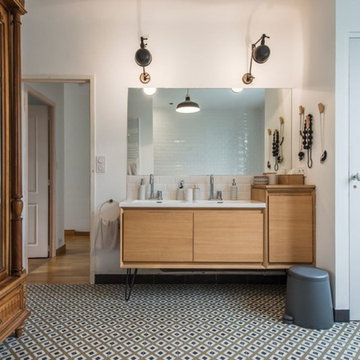
Jours & Nuits © 2018 Houzz
Idéer för stora funkis vitt en-suite badrum, med skåp i ljust trä, vit kakel, tunnelbanekakel, cementgolv, ett konsol handfat, vita väggar, flerfärgat golv och släta luckor
Idéer för stora funkis vitt en-suite badrum, med skåp i ljust trä, vit kakel, tunnelbanekakel, cementgolv, ett konsol handfat, vita väggar, flerfärgat golv och släta luckor
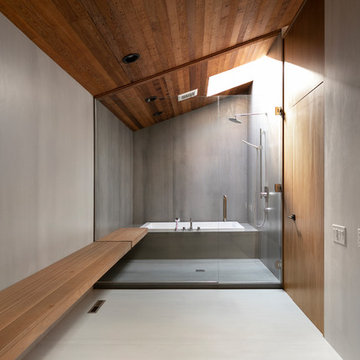
Inredning av ett modernt badrum, med ett platsbyggt badkar, våtrum, grå väggar, vitt golv och dusch med gångjärnsdörr

Dan Settle Photography
Idéer för att renovera ett industriellt grå grått en-suite badrum, med betonggolv, bänkskiva i betong, släta luckor, grå skåp, en kantlös dusch, bruna väggar, ett integrerad handfat, grått golv och med dusch som är öppen
Idéer för att renovera ett industriellt grå grått en-suite badrum, med betonggolv, bänkskiva i betong, släta luckor, grå skåp, en kantlös dusch, bruna väggar, ett integrerad handfat, grått golv och med dusch som är öppen
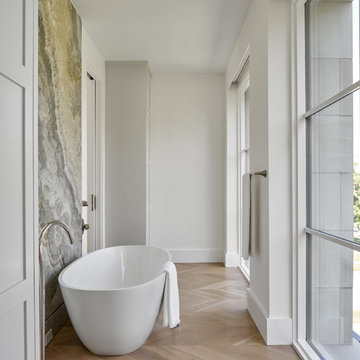
Idéer för ett mellanstort klassiskt vit en-suite badrum, med ett fristående badkar, vita väggar, ljust trägolv, skåp i shakerstil, beige skåp, en kantlös dusch, grå kakel, vit kakel, porslinskakel, marmorbänkskiva, brunt golv och dusch med gångjärnsdörr

Ron Rosenzweig
Inspiration för ett mellanstort funkis beige beige toalett, med släta luckor, beige skåp, beige kakel, beige väggar, ett undermonterad handfat och grått golv
Inspiration för ett mellanstort funkis beige beige toalett, med släta luckor, beige skåp, beige kakel, beige väggar, ett undermonterad handfat och grått golv
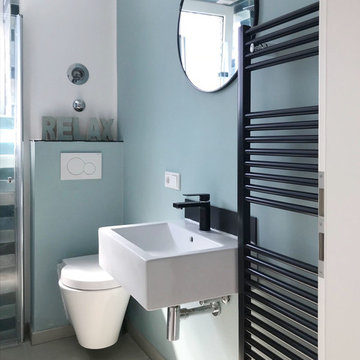
Idéer för att renovera ett litet funkis toalett, med blå väggar, beiget golv, en vägghängd toalettstol och ett väggmonterat handfat

Idéer för att renovera ett litet maritimt brun brunt badrum med dusch, med skåp i slitet trä, en toalettstol med separat cisternkåpa, beige väggar, klinkergolv i småsten, ett fristående handfat, träbänkskiva, grått golv och släta luckor
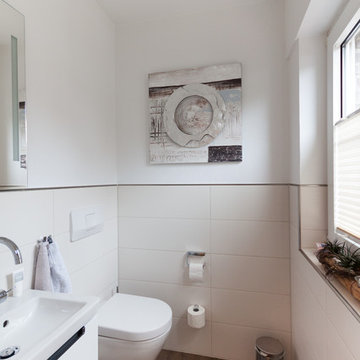
Foto von: Marc Lohmann
Inspiration för små maritima toaletter, med släta luckor, vita skåp, en vägghängd toalettstol, beige kakel, keramikplattor, vita väggar, vinylgolv, ett integrerad handfat och brunt golv
Inspiration för små maritima toaletter, med släta luckor, vita skåp, en vägghängd toalettstol, beige kakel, keramikplattor, vita väggar, vinylgolv, ett integrerad handfat och brunt golv
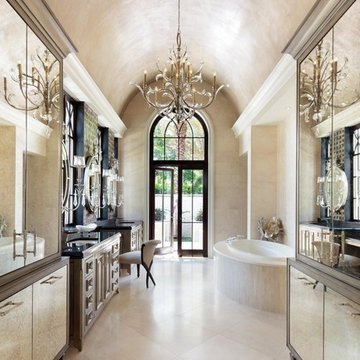
Photograph By: Lori Hamilton Photography
Inredning av ett medelhavsstil en-suite badrum, med beige skåp, ett platsbyggt badkar, beige kakel, beige väggar, ett undermonterad handfat, beiget golv och släta luckor
Inredning av ett medelhavsstil en-suite badrum, med beige skåp, ett platsbyggt badkar, beige kakel, beige väggar, ett undermonterad handfat, beiget golv och släta luckor
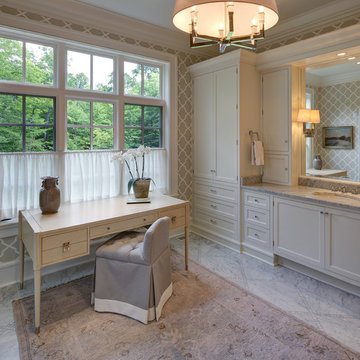
Tricia Shay Photography
Inspiration för klassiska badrum, med luckor med infälld panel, beige skåp, beige väggar, ett undermonterad handfat, stenhäll, marmorgolv och marmorbänkskiva
Inspiration för klassiska badrum, med luckor med infälld panel, beige skåp, beige väggar, ett undermonterad handfat, stenhäll, marmorgolv och marmorbänkskiva
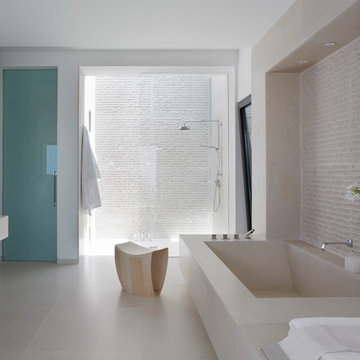
Modern inredning av ett mellanstort en-suite badrum, med en dusch i en alkov, beige kakel, beige väggar, klinkergolv i keramik och ett integrerad handfat
372 foton på grått badrum
1
