1 348 foton på grått badrum
Sortera efter:
Budget
Sortera efter:Populärt i dag
121 - 140 av 1 348 foton
Artikel 1 av 3
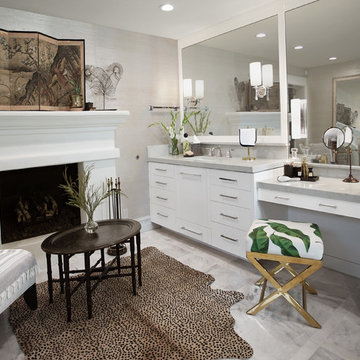
Heather Ryan, Interior Designer H.Ryan Studio - Scottsdale, AZ www.hryanstudio.com
Inredning av ett klassiskt stort grå grått en-suite badrum, med släta luckor, vita skåp, ett undermonterad handfat, grått golv, ett fristående badkar, en hörndusch, marmorgolv, dusch med gångjärnsdörr, en bidé, beige väggar och bänkskiva i kvarts
Inredning av ett klassiskt stort grå grått en-suite badrum, med släta luckor, vita skåp, ett undermonterad handfat, grått golv, ett fristående badkar, en hörndusch, marmorgolv, dusch med gångjärnsdörr, en bidé, beige väggar och bänkskiva i kvarts

Idéer för att renovera ett mycket stort eklektiskt flerfärgad flerfärgat en-suite badrum, med skåp i mellenmörkt trä, ett fristående badkar, våtrum, en toalettstol med hel cisternkåpa, gröna väggar, mellanmörkt trägolv, ett undermonterad handfat, marmorbänkskiva, brunt golv och dusch med gångjärnsdörr

A Zen and welcoming principal bathroom with double vanities, oversized shower tub combo, beautiful oversized porcelain floors, quartz countertops and a state of the art Toto toilet. This bathroom will melt all your cares away.
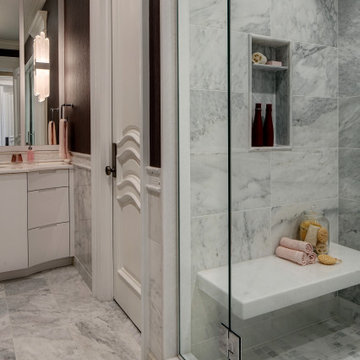
One of two bathrooms in the pool house - this one is the "Womens' Bath" with feminine touches, custom designed vanity/ mirror, and white marble tile.

Master bathroom with colorful pattern wallpaper and stone floor tile.
Foto på ett stort maritimt vit en-suite badrum, med skåp i shakerstil, grå skåp, en öppen dusch, en toalettstol med separat cisternkåpa, flerfärgad kakel, stenhäll, flerfärgade väggar, klinkergolv i porslin, ett integrerad handfat, bänkskiva i akrylsten, beiget golv och med dusch som är öppen
Foto på ett stort maritimt vit en-suite badrum, med skåp i shakerstil, grå skåp, en öppen dusch, en toalettstol med separat cisternkåpa, flerfärgad kakel, stenhäll, flerfärgade väggar, klinkergolv i porslin, ett integrerad handfat, bänkskiva i akrylsten, beiget golv och med dusch som är öppen
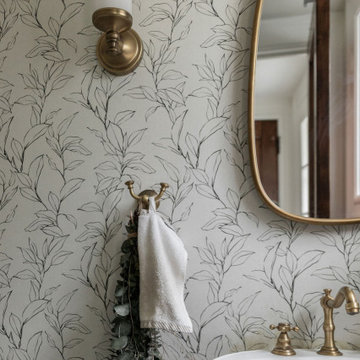
Klassisk inredning av ett litet toalett, med en toalettstol med separat cisternkåpa, beige väggar, mosaikgolv, ett piedestal handfat och grått golv
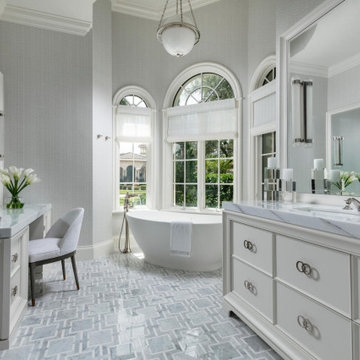
This Naples home was the typical Florida Tuscan Home design, our goal was to modernize the design with cleaner lines but keeping the Traditional Moulding elements throughout the home. This is a great example of how to de-tuscanize your home.

This master bath was an explosion of travertine and beige.
The clients wanted an updated space without the expense of a full remodel. We layered a textured faux grasscloth and painted the trim to soften the tones of the tile. The existing cabinets were painted a bold blue and new hardware dressed them up. The crystal chandelier and mirrored sconces add sparkle to the space. New larger mirrors bring light into the space and a soft linen roman shade with embellished tassel fringe frames the bathtub area. Our favorite part of the space is the well traveled Turkish rug to add some warmth and pattern to the space. A treasured piece of art from their trip to Italy found its forever home in the redone bath.

In the powder room, gorgeous texture lines the walls via Indira Cloth by Phillip Jeffries, while a Scalamandre vinyl pulls the eye to the indigo (a client favorite) ceiling. Sconces by Visual Comfort.

Санузел с напольной тумбой из массива красного цвета с монолитной раковиной, бронзовыми смесителями и аксессуарами, зеркалом в красной раме и бронзовой подсветке со стеклянными абажурами. На стенах плитка типа кабанчик и обои со сценами охоты.

White and grey bathroom with a printed tile made this bathroom feel warm and cozy. Wall scones, gold mirrors and a mix of gold and silver accessories brought this bathroom to life.

Idéer för stora vintage vitt en-suite badrum, med luckor med infälld panel, grå skåp, ett undermonterat badkar, en hörndusch, en toalettstol med separat cisternkåpa, blå kakel, keramikplattor, flerfärgade väggar, marmorgolv, ett undermonterad handfat, bänkskiva i kvartsit, grått golv och dusch med gångjärnsdörr
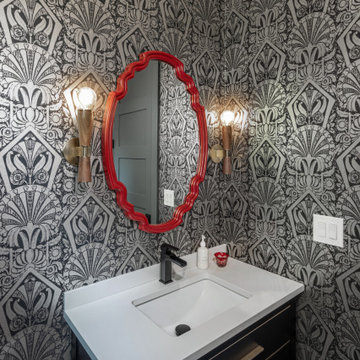
Idéer för ett litet klassiskt vit toalett, med möbel-liknande, svarta skåp, ljust trägolv och bänkskiva i kvarts
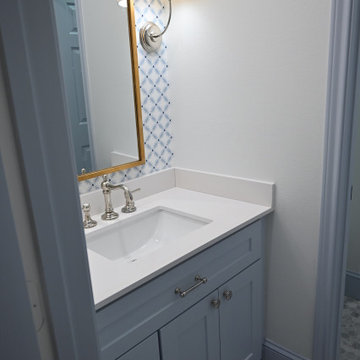
Timeless white and marble Jack and Jill bathroom with a pop of color! The colors on the wallpaper accent wall are used throughout the bathroom. A blue shaker style vanity is topped by white quartz, a rectangular sink and chrome fixtures. The marble floor tile provides an elegant flow throughout the space. A new bathtub was installed with white subway tile on the surrounding walls and chrome fixtures. The blue trim and white walls complete the look and create a bright space.

Foto på ett mellanstort vintage vit badrum med dusch, med skåp i shakerstil, grå skåp, ett badkar i en alkov, en dusch i en alkov, en toalettstol med hel cisternkåpa, vit kakel, keramikplattor, flerfärgade väggar, klinkergolv i keramik, ett undermonterad handfat, bänkskiva i kvarts, vitt golv och med dusch som är öppen
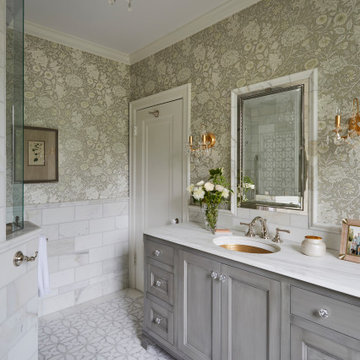
Download our free ebook, Creating the Ideal Kitchen. DOWNLOAD NOW
This homeowner’s daughter originally contacted us on behalf of her parents who were reluctant to begin the remodeling process in their home due to the inconvenience and dust. Once we met and they dipped their toes into the process, we were off to the races. The existing bathroom in this beautiful historical 1920’s home, had not been updated since the 70’/80’s as evidenced by the blue carpeting, mirrored walls and dropped ceilings. In addition, there was very little storage, and some health setbacks had made the bathroom difficult to maneuver with its tub shower.
Once we demoed, we discovered everything we expected to find in a home that had not been updated for many years. We got to work bringing all the electrical and plumbing up to code, and it was just as dusty and dirty as the homeowner’s anticipated! Once the space was demoed, we got to work building our new plan. We eliminated the existing tub and created a large walk-in curb-less shower.
An existing closet was eliminated and in its place, we planned a custom built in with spots for linens, jewelry and general storage. Because of the small space, we had to be very creative with the shower footprint, so we clipped one of the walls for more clearance behind the sink. The bathroom features a beautiful custom mosaic floor tile as well as tiled walls throughout the space. This required lots of coordination between the carpenter and tile setter to make sure that the framing and tile design were all properly aligned. We worked around an existing radiator and a unique original leaded window that was architecturally significant to the façade of the home. We had a lot of extra depth behind the original toilet location, so we built the wall out a bit, moved the toilet forward and then created some extra storage space behind the commode. We settled on mirrored mullioned doors to bounce lots of light around the smaller space.
We also went back and forth on deciding between a single and double vanity, and in the end decided the single vanity allowed for more counter space, more storage below and for the design to breath a bit in the smaller space. I’m so happy with this decision! To build on the luxurious feel of the space, we added a heated towel bar and heated flooring.
One of the concerns the homeowners had was having a comfortable floor to walk on. They realized that carpet was not a very practical solution but liked the comfort it had provided. Heated floors are the perfect solution. The room is decidedly traditional from its intricate mosaic marble floor to the calacutta marble clad walls. Elegant gold chandelier style fixtures, marble countertops and Morris & Co. beaded wallpaper provide an opulent feel to the space.
The gray monochromatic pallet keeps it feeling fresh and up-to-date. The beautiful leaded glass window is an important architectural feature at the front of the house. In the summertime, the homeowners love having the window open for fresh air and ventilation. We love it too!
The curb-less shower features a small fold down bench that can be used if needed and folded up when not. The shower also features a custom niche for storing shampoo and other hair products. The linear drain is built into the tilework and is barely visible. A frameless glass door that swings both in and out completes the luxurious feel.
Designed by: Susan Klimala, CKD, CBD
Photography by: Michael Kaskel
For more information on kitchen and bath design ideas go to: www.kitchenstudio-ge.com
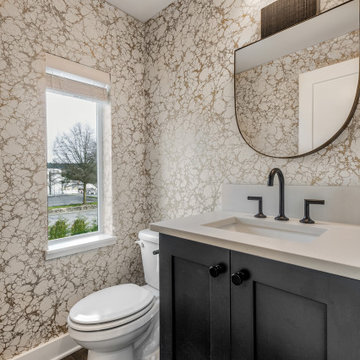
Idéer för att renovera ett vintage beige beige toalett, med skåp i shakerstil, svarta skåp, en toalettstol med separat cisternkåpa, flerfärgade väggar, mellanmörkt trägolv, ett undermonterad handfat och brunt golv

brass mirror, brass light fixture, brass wall-mounted faucet, blue grasscloth with brass studs, and copper vessel sink
Bild på ett vintage vit vitt toalett, med luckor med infälld panel, skåp i mörkt trä, ett fristående handfat, marmorbänkskiva och blå väggar
Bild på ett vintage vit vitt toalett, med luckor med infälld panel, skåp i mörkt trä, ett fristående handfat, marmorbänkskiva och blå väggar

Nursery Bathroom
Exempel på ett litet klassiskt vit vitt badrum för barn, med vita skåp, ett undermonterat badkar, en dusch i en alkov, en toalettstol med hel cisternkåpa, vit kakel, marmorkakel, flerfärgade väggar, marmorgolv, ett undermonterad handfat, marmorbänkskiva, vitt golv, dusch med gångjärnsdörr och släta luckor
Exempel på ett litet klassiskt vit vitt badrum för barn, med vita skåp, ett undermonterat badkar, en dusch i en alkov, en toalettstol med hel cisternkåpa, vit kakel, marmorkakel, flerfärgade väggar, marmorgolv, ett undermonterad handfat, marmorbänkskiva, vitt golv, dusch med gångjärnsdörr och släta luckor
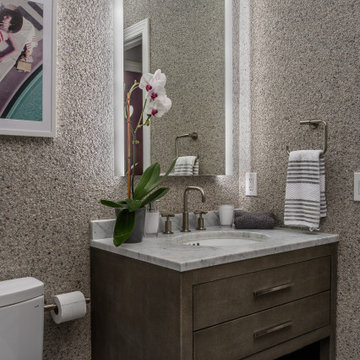
complete renovation of existing bathroom that we connected to the sauna. Turning this space into a spa retreat.
Foto på ett mellanstort vintage grå badrum med dusch, med släta luckor, skåp i mörkt trä, en öppen dusch, en toalettstol med hel cisternkåpa, vita väggar, klinkergolv i porslin, ett undermonterad handfat, marmorbänkskiva och grått golv
Foto på ett mellanstort vintage grå badrum med dusch, med släta luckor, skåp i mörkt trä, en öppen dusch, en toalettstol med hel cisternkåpa, vita väggar, klinkergolv i porslin, ett undermonterad handfat, marmorbänkskiva och grått golv
1 348 foton på grått badrum
7
