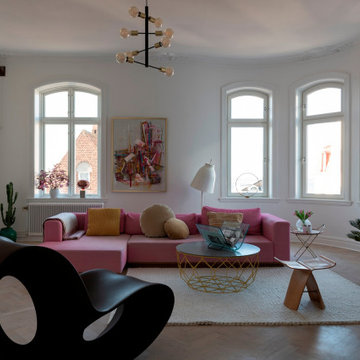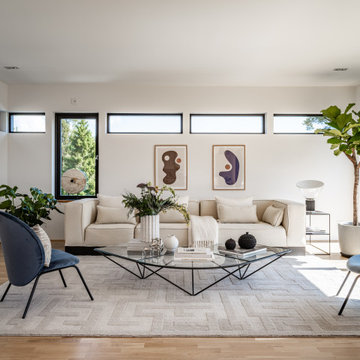434 101 foton på grått, beige sällskapsrum
Sortera efter:
Budget
Sortera efter:Populärt i dag
1 - 20 av 434 101 foton
Artikel 1 av 3

Bild på ett funkis vardagsrum, med heltäckningsmatta, en bred öppen spis, en väggmonterad TV och beige väggar

Lake Front Country Estate Living Room, designed by Tom Markalunas, built by Resort Custom Homes. Photography by Rachael Boling.
Klassisk inredning av ett allrum med öppen planlösning, med ett finrum, beige väggar, mellanmörkt trägolv, en standard öppen spis, en spiselkrans i sten och en väggmonterad TV
Klassisk inredning av ett allrum med öppen planlösning, med ett finrum, beige väggar, mellanmörkt trägolv, en standard öppen spis, en spiselkrans i sten och en väggmonterad TV

Casual yet refined family room with custom built-in, custom fireplace, wood beam, custom storage, picture lights. Natural elements.
Foto på ett mycket stort maritimt allrum med öppen planlösning, med vita väggar, en standard öppen spis, en spiselkrans i sten, mellanmörkt trägolv och ett finrum
Foto på ett mycket stort maritimt allrum med öppen planlösning, med vita väggar, en standard öppen spis, en spiselkrans i sten, mellanmörkt trägolv och ett finrum

Inspiration för klassiska vardagsrum, med beige väggar, mörkt trägolv, en standard öppen spis, en spiselkrans i sten och brunt golv

This contemporary transitional great family living room has a cozy lived-in look, but still looks crisp with fine custom made contemporary furniture made of kiln-dried Alder wood from sustainably harvested forests and hard solid maple wood with premium finishes and upholstery treatments. Stone textured fireplace wall makes a bold sleek statement in the space.

Clients' first home and there forever home with a family of four and in laws close, this home needed to be able to grow with the family. This most recent growth included a few home additions including the kids bathrooms (on suite) added on to the East end, the two original bathrooms were converted into one larger hall bath, the kitchen wall was blown out, entrying into a complete 22'x22' great room addition with a mudroom and half bath leading to the garage and the final addition a third car garage. This space is transitional and classic to last the test of time.

Rustic beams frame the architecture in this spectacular great room; custom sectional and tables.
Photographer: Mick Hales
Foto på ett mycket stort lantligt allrum med öppen planlösning, med mellanmörkt trägolv, en standard öppen spis, en spiselkrans i sten och en väggmonterad TV
Foto på ett mycket stort lantligt allrum med öppen planlösning, med mellanmörkt trägolv, en standard öppen spis, en spiselkrans i sten och en väggmonterad TV

Photography by Michael J. Lee
Idéer för stora vintage allrum med öppen planlösning, med beige väggar, en bred öppen spis, ett finrum, mellanmörkt trägolv, en spiselkrans i sten och brunt golv
Idéer för stora vintage allrum med öppen planlösning, med beige väggar, en bred öppen spis, ett finrum, mellanmörkt trägolv, en spiselkrans i sten och brunt golv

Martha O'Hara Interiors, Interior Selections & Furnishings | Charles Cudd De Novo, Architecture | Troy Thies Photography | Shannon Gale, Photo Styling

Warm family room with Fireplace focal point.
Exempel på ett stort klassiskt allrum med öppen planlösning, med vita väggar, ljust trägolv, en standard öppen spis, en spiselkrans i sten, en väggmonterad TV och brunt golv
Exempel på ett stort klassiskt allrum med öppen planlösning, med vita väggar, ljust trägolv, en standard öppen spis, en spiselkrans i sten, en väggmonterad TV och brunt golv

Landmark Photography
Idéer för ett stort modernt öppen hemmabio, med vita väggar, mellanmörkt trägolv, projektorduk och brunt golv
Idéer för ett stort modernt öppen hemmabio, med vita väggar, mellanmörkt trägolv, projektorduk och brunt golv

The spacious great room in this home, completed in 2017, is open to the kitchen and features a linear fireplace on a floating honed limestone hearth, supported by hidden steel brackets, extending the full width between the two floor to ceiling windows. The custom oak shelving forms a display case with individual lights for each section allowing the homeowners to showcase favorite art objects. The ceiling features a step and hidden LED cove lighting to provide a visual separation for this area from the adjacent kitchen and informal dining areas. The rug and furniture were selected by the homeowners for everyday comfort as this is the main TV watching and hangout room in the home. A casual dining area provides seating for 6 or more and can also function as a game table. In the background is the 3 seasons room accessed by a floor-to-ceiling sliding door that opens 2/3 to provide easy flow for entertaining.

****Please click on image for additional details****
Exempel på ett klassiskt vardagsrum, med ett finrum, grå väggar, mörkt trägolv, en bred öppen spis, en spiselkrans i sten och en fristående TV
Exempel på ett klassiskt vardagsrum, med ett finrum, grå väggar, mörkt trägolv, en bred öppen spis, en spiselkrans i sten och en fristående TV

Idéer för att renovera ett stort funkis separat vardagsrum, med beige väggar, ljust trägolv, en spiselkrans i trä, ett finrum, en bred öppen spis och beiget golv

This ceiling was designed and detailed by dSPACE Studio. We created a custom plaster mold that was fabricated by a Chicago plaster company and installed and finished on-site.
434 101 foton på grått, beige sällskapsrum
1








