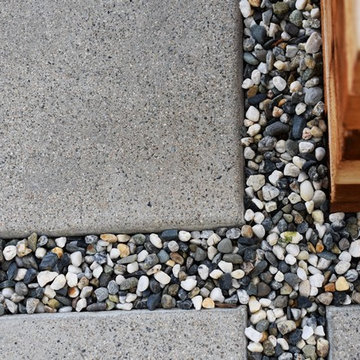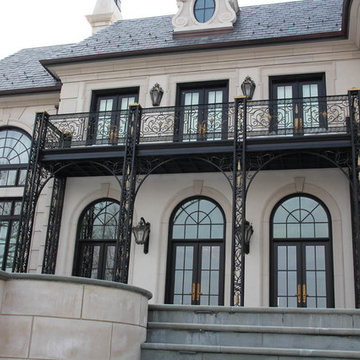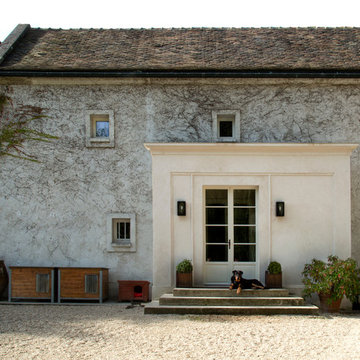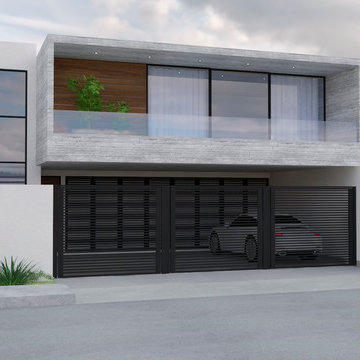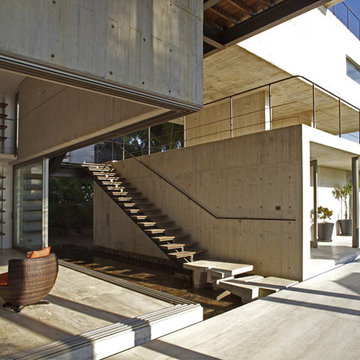542 foton på grått betonghus
Sortera efter:
Budget
Sortera efter:Populärt i dag
21 - 40 av 542 foton
Artikel 1 av 3
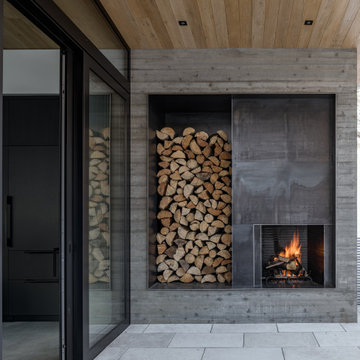
This Ketchum cabin retreat is a modern take of the conventional cabin with clean roof lines, large expanses of glass, and tiered living spaces. The board-form concrete exterior, charred cypress wood siding, and steel panels work harmoniously together. The natural elements of the home soften the hard lines, allowing it to submerge into its surroundings.
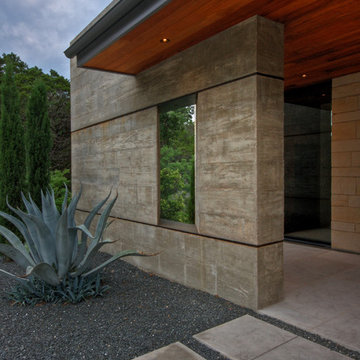
Nestled into sloping topography, the design of this home allows privacy from the street while providing unique vistas throughout the house and to the surrounding hill country and downtown skyline. Layering rooms with each other as well as circulation galleries, insures seclusion while allowing stunning downtown views. The owners' goals of creating a home with a contemporary flow and finish while providing a warm setting for daily life was accomplished through mixing warm natural finishes such as stained wood with gray tones in concrete and local limestone. The home's program also hinged around using both passive and active green features. Sustainable elements include geothermal heating/cooling, rainwater harvesting, spray foam insulation, high efficiency glazing, recessing lower spaces into the hillside on the west side, and roof/overhang design to provide passive solar coverage of walls and windows. The resulting design is a sustainably balanced, visually pleasing home which reflects the lifestyle and needs of the clients.
Photography by Adam Steiner

Idéer för att renovera ett litet rustikt grönt betonghus, med två våningar, sadeltak och tak i metall
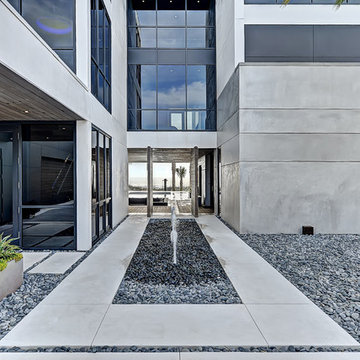
Severine Photography
Inspiration för ett stort funkis grått betonghus, med tre eller fler plan och platt tak
Inspiration för ett stort funkis grått betonghus, med tre eller fler plan och platt tak

Crystal Imaging Photography
Idéer för ett litet modernt beige hus, med tre eller fler plan, platt tak och tak med takplattor
Idéer för ett litet modernt beige hus, med tre eller fler plan, platt tak och tak med takplattor

Idéer för stora funkis bruna hus, med tre eller fler plan, sadeltak och tak i metall
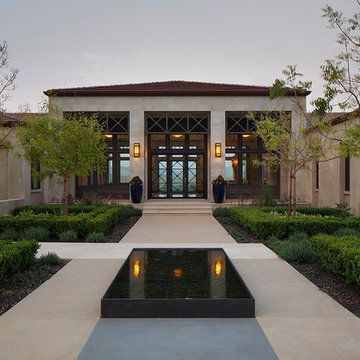
This classically modern house in Northern California features an open floor plan with Mediterranean influences. The homeowners want a modern design with a classic feel that highlights traditional Mediterranean architecture. The spacious layout and casual elegance of the architecture and interior design help achieve this, leaving an atmosphere that is both serene and contemplative. The hillside on the property defined the layout, while protecting the pool, patio, and outside dining from prevailing wind. Recessed Marvin windows were used to reduce direct sunlight into the house and keep the house cool in the summer. Marvin windows and doors also provided expansive views of the valley from several interior rooms, truly facilitating indoor-outdoor living.
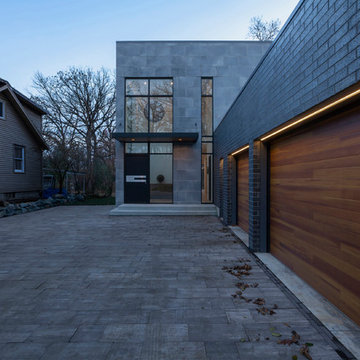
Front Entry Elevation features large pivot door, and Fleetwood Windows - Architect: HAUS | Architecture For Modern Lifestyles with Joe Trojanowski Architect PC - General Contractor: Illinois Designers & Builders - Photography: HAUS

Modern home with water feature.
Architect: Urban Design Associates
Builder: RS Homes
Interior Designer: Tamm Jasper Interiors
Photo Credit: Dino Tonn
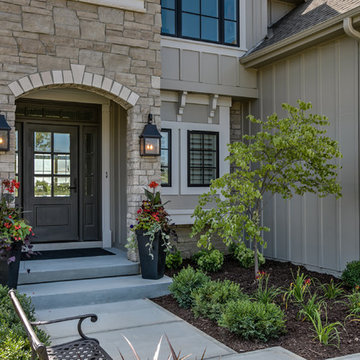
Klassisk inredning av ett stort grått hus, med två våningar, sadeltak och tak i shingel
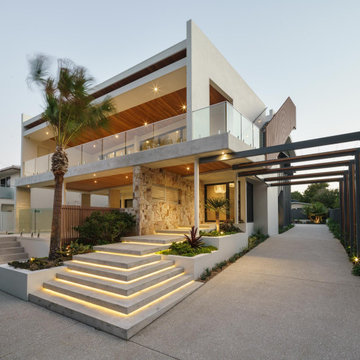
Idéer för att renovera ett stort maritimt flerfärgat hus, med allt i ett plan och platt tak
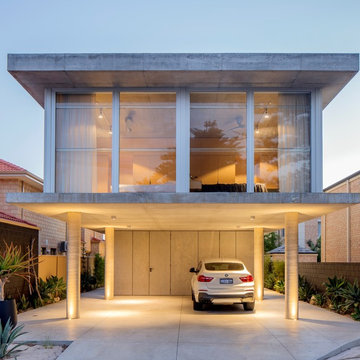
Inredning av ett industriellt grått hus, med två våningar, platt tak och tak i mixade material
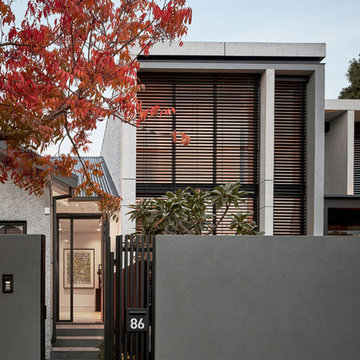
Peter Clarke Photography
Inspiration för mycket stora moderna grå hus, med två våningar och platt tak
Inspiration för mycket stora moderna grå hus, med två våningar och platt tak
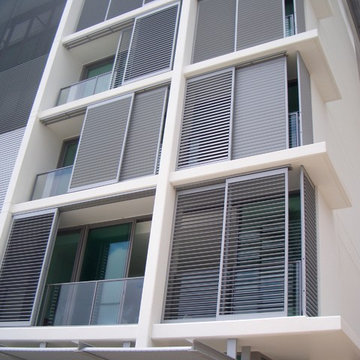
Weatherwell Elite aluminum shutters were used on this residential apartment building to enclose the outdoor balconies. It gave the residents an extra outdoor living space, and allowed the architect to control the integrity of the buildings design which can normally be frustrated with a mix match of resident window treatments. The aluminum shutters offered privacy, light and wind protection, and security. Functionality and design unite!
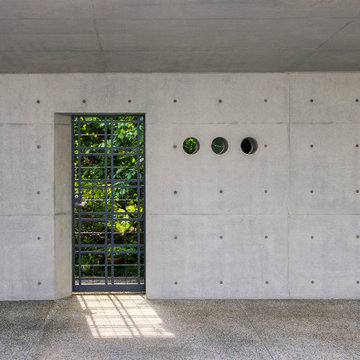
駐車場の壁には、植木屋さんの出入りのために扉をつけています。緑の様子を通りからもうかがうことができるように、格子戸にしています。
Inredning av ett hus, med allt i ett plan
Inredning av ett hus, med allt i ett plan
542 foton på grått betonghus
2
