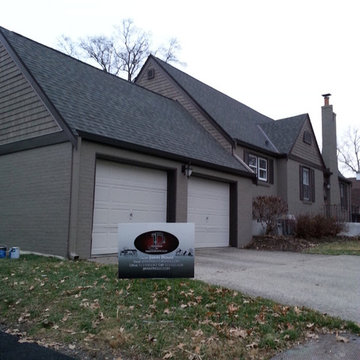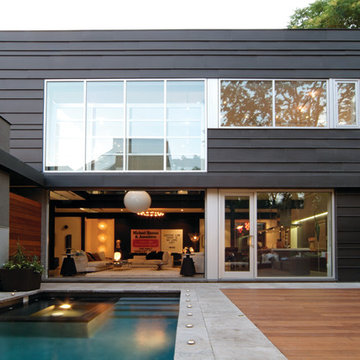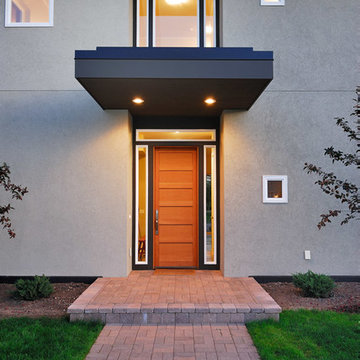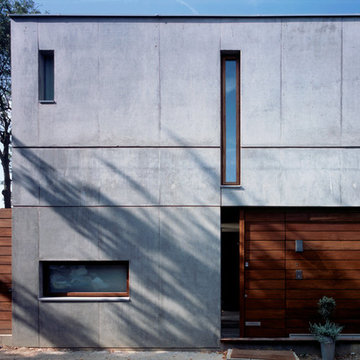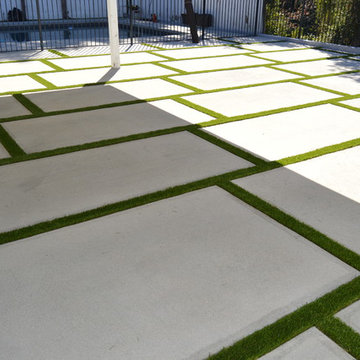542 foton på grått betonghus
Sortera efter:
Budget
Sortera efter:Populärt i dag
101 - 120 av 542 foton
Artikel 1 av 3
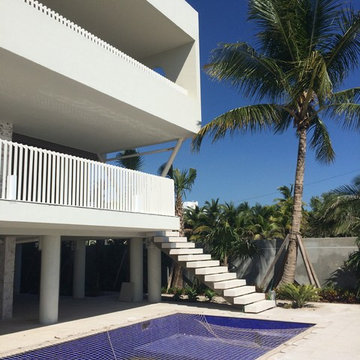
Tropical, modern
Exempel på ett mycket stort modernt grått hus, med tre eller fler plan och platt tak
Exempel på ett mycket stort modernt grått hus, med tre eller fler plan och platt tak
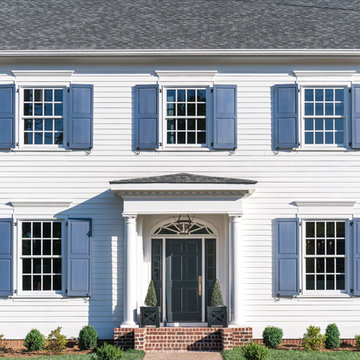
Idéer för stora vintage vita hus, med två våningar, sadeltak och tak i shingel
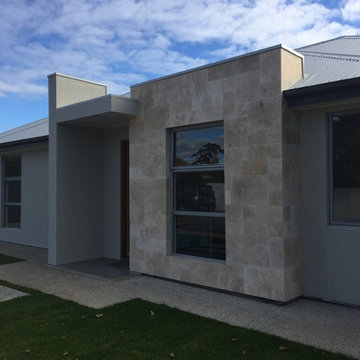
Idéer för att renovera ett mellanstort funkis vitt hus, med allt i ett plan, sadeltak och tak i metall
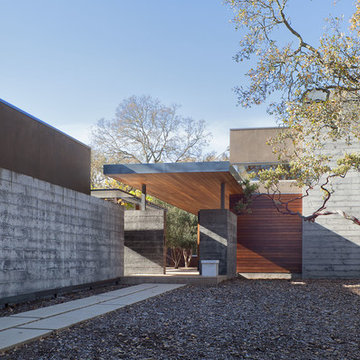
Photo: Michael Hospelt
Inspiration för ett funkis betonghus, med allt i ett plan
Inspiration för ett funkis betonghus, med allt i ett plan
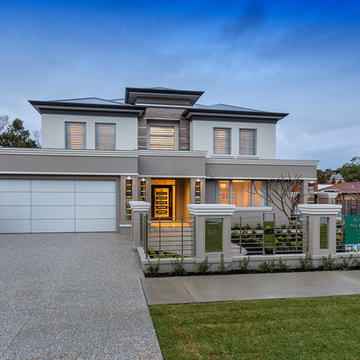
At The Resort, seeing is believing. This is a home in a class of its own; a home of grand proportions and timeless classic features, with a contemporary theme designed to appeal to today’s modern family. From the grand foyer with its soaring ceilings, stainless steel lift and stunning granite staircase right through to the state-of-the-art kitchen, this is a home designed to impress, and offers the perfect combination of luxury, style and comfort for every member of the family. No detail has been overlooked in providing peaceful spaces for private retreat, including spacious bedrooms and bathrooms, a sitting room, balcony and home theatre. For pure and total indulgence, the master suite, reminiscent of a five-star resort hotel, has a large well-appointed ensuite that is a destination in itself. If you can imagine living in your own luxury holiday resort, imagine life at The Resort...here you can live the life you want, without compromise – there’ll certainly be no need to leave home, with your own dream outdoor entertaining pavilion right on your doorstep! A spacious alfresco terrace connects your living areas with the ultimate outdoor lifestyle – living, dining, relaxing and entertaining, all in absolute style. Be the envy of your friends with a fully integrated outdoor kitchen that includes a teppanyaki barbecue, pizza oven, fridges, sink and stone benchtops. In its own adjoining pavilion is a deep sunken spa, while a guest bathroom with an outdoor shower is discreetly tucked around the corner. It’s all part of the perfect resort lifestyle available to you and your family every day, all year round, at The Resort. The Resort is the latest luxury home designed and constructed by Atrium Homes, a West Australian building company owned and run by the Marcolina family. For over 25 years, three generations of the Marcolina family have been designing and building award-winning homes of quality and distinction, and The Resort is a stunning showcase for Atrium’s attention to detail and superb craftsmanship. For those who appreciate the finer things in life, The Resort boasts features like designer lighting, stone benchtops throughout, porcelain floor tiles, extra-height ceilings, premium window coverings, a glass-enclosed wine cellar, a study and home theatre, and a kitchen with a separate scullery and prestige European appliances. As with every Atrium home, The Resort represents the company’s family values of innovation, excellence and value for money.
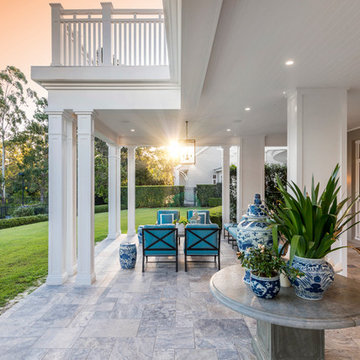
The home on this beautiful property was transformed into a classic American style beauty with the addition of two outdoor pavilions and feature chippendale balustrade.
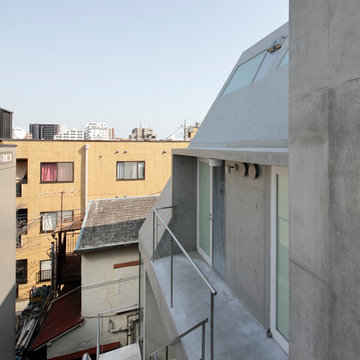
写真:鳥村鋼一
Exempel på ett litet modernt grått hus, med tre eller fler plan, platt tak och tak i mixade material
Exempel på ett litet modernt grått hus, med tre eller fler plan, platt tak och tak i mixade material
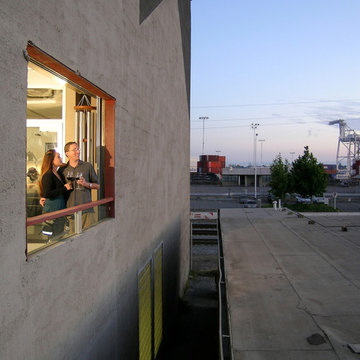
Michael O'callahan
Industriell inredning av ett betonghus
Industriell inredning av ett betonghus
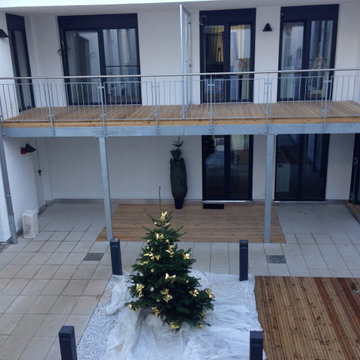
Bild på ett stort funkis brunt hus, med tre eller fler plan, sadeltak och tak i metall
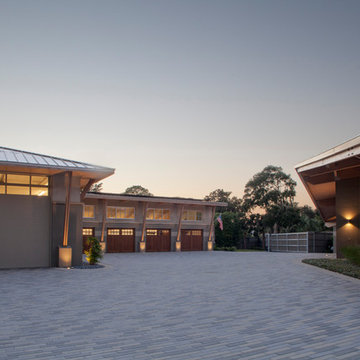
Neil Rashba
Inredning av ett stort beige hus, med två våningar, valmat tak och tak i metall
Inredning av ett stort beige hus, med två våningar, valmat tak och tak i metall
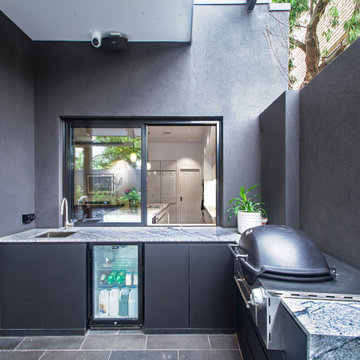
Period home is transformed into an inner city oasis.
Modern inredning av ett litet grått hus, med två våningar, platt tak och tak i metall
Modern inredning av ett litet grått hus, med två våningar, platt tak och tak i metall
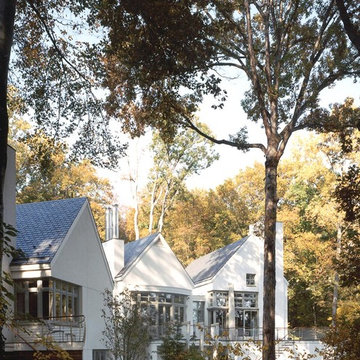
5 pavilions overlooking the Potomac River. The pavilions are clad in stucco and glass.
Idéer för att renovera ett stort funkis vitt betonghus, med två våningar
Idéer för att renovera ett stort funkis vitt betonghus, med två våningar
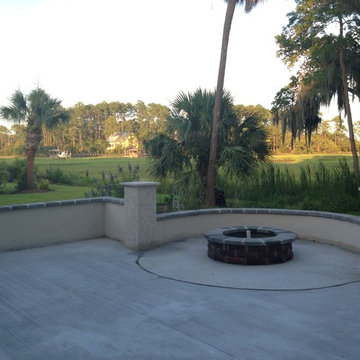
Fire Pits and serpentine sitting walls in this out door waterfront living home by Gavigan Homes
Bild på ett mycket stort vintage grönt betonghus, med två våningar
Bild på ett mycket stort vintage grönt betonghus, med två våningar
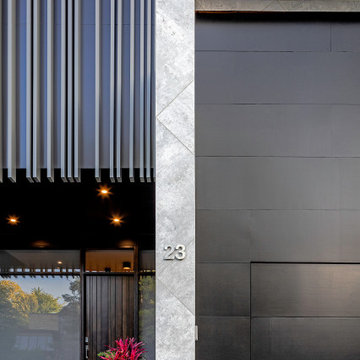
Modern inredning av ett mycket stort vitt hus, med två våningar, platt tak och tak i metall
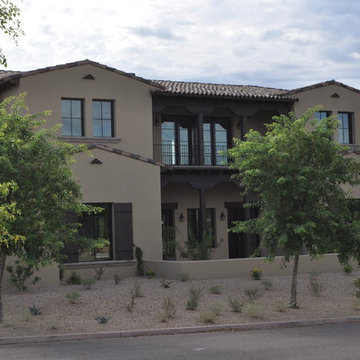
Daniel Sorensen
Idéer för mellanstora amerikanska beige betonghus, med två våningar och sadeltak
Idéer för mellanstora amerikanska beige betonghus, med två våningar och sadeltak
542 foton på grått betonghus
6
