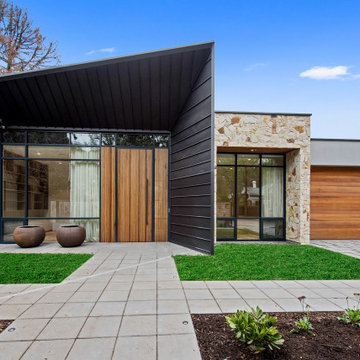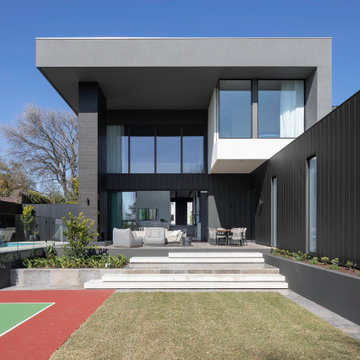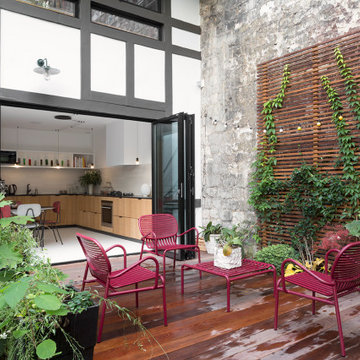90 671 foton på grått, flerfärgat hus
Sortera efter:
Budget
Sortera efter:Populärt i dag
121 - 140 av 90 671 foton
Artikel 1 av 3

Named one the 10 most Beautiful Houses in Dallas
Maritim inredning av ett stort grått hus, med två våningar, mansardtak och tak i shingel
Maritim inredning av ett stort grått hus, med två våningar, mansardtak och tak i shingel
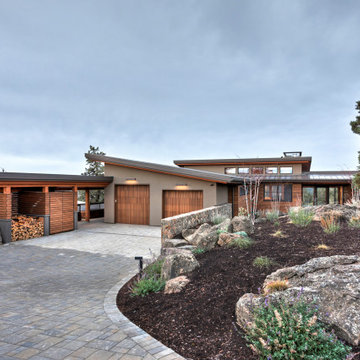
Idéer för funkis flerfärgade hus, med allt i ett plan, blandad fasad och pulpettak
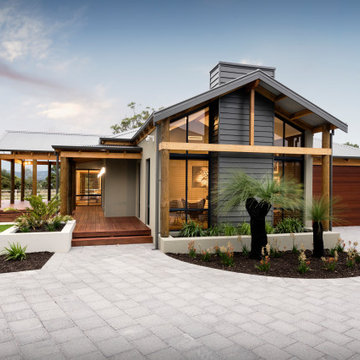
Soaring gable windows bathe the Karridale’s living and entertaining spaces in natural light. The home’s summer room cascades out onto the cool verandas and expansive alfresco deck.
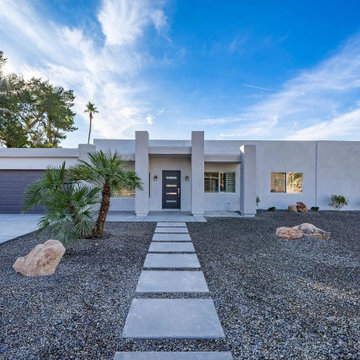
We designed the walkway to relate to the front door and made sure the granite selected for the front yard was just the right contrast to the exterior paint color. The front door and garage door colors really stand out.

Overview
Chenequa, WI
Size
6,863sf
Services
Architecture, Landscape Architecture
Modern inredning av ett stort flerfärgat hus, med två våningar, blandad fasad och platt tak
Modern inredning av ett stort flerfärgat hus, med två våningar, blandad fasad och platt tak
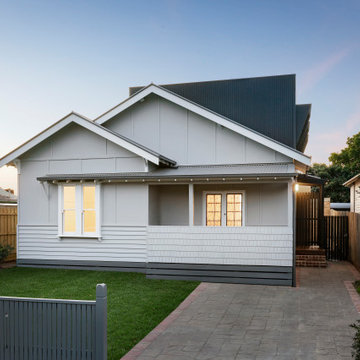
Fully renovated Californian Bungalow in Coburg.
2nd storey contemporary extension to rear of the home.
Inspiration för ett mellanstort funkis grått hus, med två våningar, metallfasad, platt tak och tak i metall
Inspiration för ett mellanstort funkis grått hus, med två våningar, metallfasad, platt tak och tak i metall
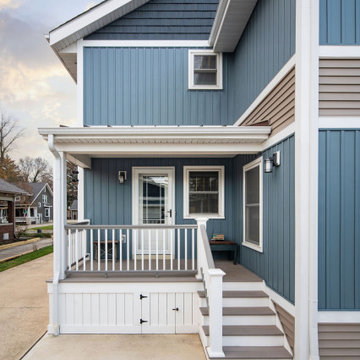
Exterior View 2 story home addition
Inspiration för ett stort vintage flerfärgat hus, med två våningar, vinylfasad, sadeltak och tak i mixade material
Inspiration för ett stort vintage flerfärgat hus, med två våningar, vinylfasad, sadeltak och tak i mixade material
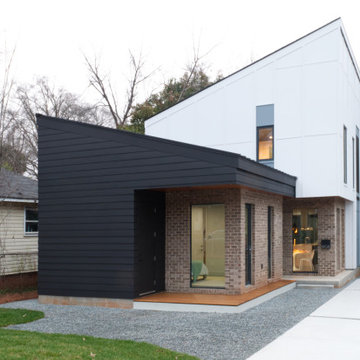
Idéer för mellanstora funkis flerfärgade hus, med två våningar, tegel, pulpettak och tak i mixade material

With a grand total of 1,247 square feet of living space, the Lincoln Deck House was designed to efficiently utilize every bit of its floor plan. This home features two bedrooms, two bathrooms, a two-car detached garage and boasts an impressive great room, whose soaring ceilings and walls of glass welcome the outside in to make the space feel one with nature.
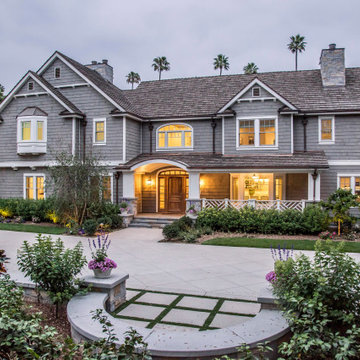
Exempel på ett stort klassiskt grått hus, med två våningar, valmat tak och tak i shingel

The Holloway blends the recent revival of mid-century aesthetics with the timelessness of a country farmhouse. Each façade features playfully arranged windows tucked under steeply pitched gables. Natural wood lapped siding emphasizes this homes more modern elements, while classic white board & batten covers the core of this house. A rustic stone water table wraps around the base and contours down into the rear view-out terrace.
Inside, a wide hallway connects the foyer to the den and living spaces through smooth case-less openings. Featuring a grey stone fireplace, tall windows, and vaulted wood ceiling, the living room bridges between the kitchen and den. The kitchen picks up some mid-century through the use of flat-faced upper and lower cabinets with chrome pulls. Richly toned wood chairs and table cap off the dining room, which is surrounded by windows on three sides. The grand staircase, to the left, is viewable from the outside through a set of giant casement windows on the upper landing. A spacious master suite is situated off of this upper landing. Featuring separate closets, a tiled bath with tub and shower, this suite has a perfect view out to the rear yard through the bedroom's rear windows. All the way upstairs, and to the right of the staircase, is four separate bedrooms. Downstairs, under the master suite, is a gymnasium. This gymnasium is connected to the outdoors through an overhead door and is perfect for athletic activities or storing a boat during cold months. The lower level also features a living room with a view out windows and a private guest suite.
Architect: Visbeen Architects
Photographer: Ashley Avila Photography
Builder: AVB Inc.
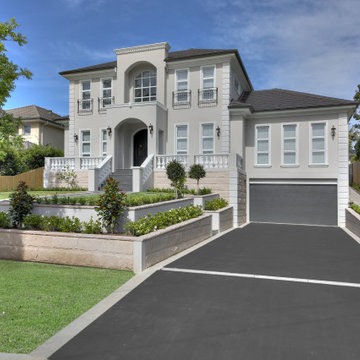
Foto på ett mycket stort funkis grått hus, med två våningar, sadeltak och tak med takplattor
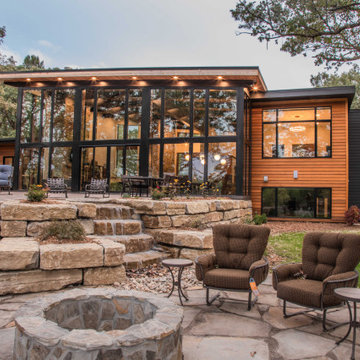
Inspiration för stora moderna flerfärgade hus, med tre eller fler plan, blandad fasad, platt tak och tak i mixade material

A Modern take on the Midcentury Split-Level plan. What a beautiful property perfectly suited for this full custom split level home! It was a lot of fun making this one work- very unique for the area.

Exempel på ett lantligt flerfärgat hus, med två våningar, sadeltak och tak i shingel
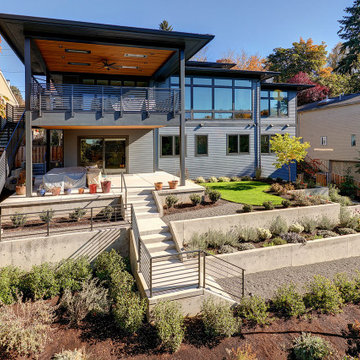
Inredning av ett modernt stort grått hus, med två våningar, blandad fasad, platt tak och tak i metall
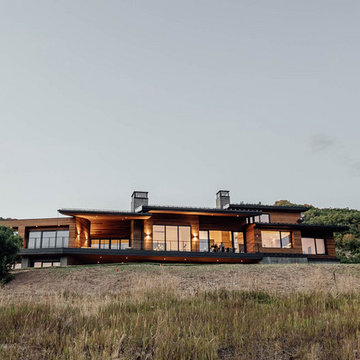
Axboe Residence at twilight.
Idéer för att renovera ett stort funkis flerfärgat hus, med två våningar, blandad fasad, platt tak och levande tak
Idéer för att renovera ett stort funkis flerfärgat hus, med två våningar, blandad fasad, platt tak och levande tak
90 671 foton på grått, flerfärgat hus
7
