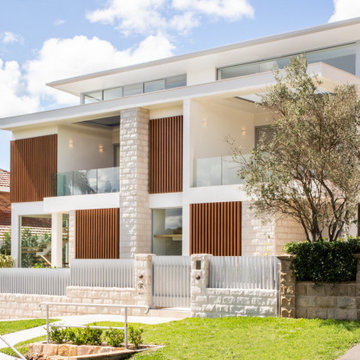489 foton på grått flerfamiljshus
Sortera efter:
Budget
Sortera efter:Populärt i dag
1 - 20 av 489 foton
Artikel 1 av 3

The project's single-storey rear extension unveils a new dimension of communal living with the creation of an expansive kitchen dining area. Envisioned as the heart of the home, this open-plan space is tailored for both everyday living and memorable family gatherings. Modern appliances and smart storage solutions ensure a seamless culinary experience, while the thoughtful integration of seating and dining arrangements invites warmth and conversation.

Bild på ett mellanstort funkis grått flerfamiljshus, med två våningar, fiberplattor i betong och tak i shingel

2 story side extension and single story rear wraparound extension.
Foto på ett mellanstort vintage grått hus, med två våningar, sadeltak och tak med takplattor
Foto på ett mellanstort vintage grått hus, med två våningar, sadeltak och tak med takplattor

Idéer för mycket stora funkis grå flerfamiljshus, med tre eller fler plan, fiberplattor i betong, platt tak och levande tak

photographer: Ema Peter
Inspiration för mellanstora klassiska grå flerfamiljshus, med två våningar, sadeltak och stuckatur
Inspiration för mellanstora klassiska grå flerfamiljshus, med två våningar, sadeltak och stuckatur

H. Stolz
Bild på ett mellanstort funkis grått flerfamiljshus, med två våningar, stuckatur och sadeltak
Bild på ett mellanstort funkis grått flerfamiljshus, med två våningar, stuckatur och sadeltak
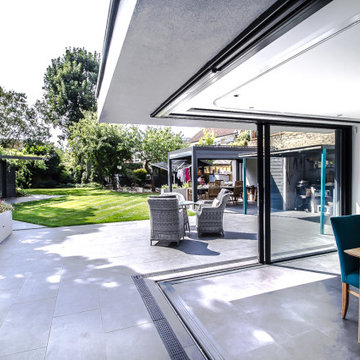
Exempel på ett mellanstort modernt grått flerfamiljshus, med tre eller fler plan, stuckatur och platt tak

Baitul Iman Residence is a modern design approach to design the Triplex Residence for a family of 3 people. The site location is at the Bashundhara Residential Area, Dhaka, Bangladesh. Land size is 3 Katha (2160 sft). Ground Floor consist of parking, reception lobby, lift, stair and the other ancillary facilities. On the 1st floor, there is an open formal living space with a large street-view green terrace, Open kitchen and dining space. This space is connected to the open family living on the 2nd floor by a sculptural stair. There are one-bedroom with attached toilet and a common toilet on 1st floor. Similarly on the 2nd the floor there are Three-bedroom with attached toilet. 3rd floor is consist of a gym, laundry facilities, bbq space and an open roof space with green lawns.

View of patio and rear elevation
Foto på ett mellanstort funkis grått flerfamiljshus, med tre eller fler plan, stuckatur, sadeltak och tak med takplattor
Foto på ett mellanstort funkis grått flerfamiljshus, med tre eller fler plan, stuckatur, sadeltak och tak med takplattor
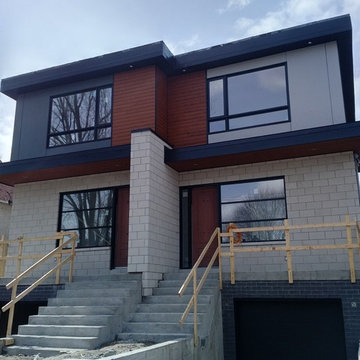
Ultra Modern semi-detached home! James Hardie Panels - Smooth Finish (4x10') in Night Gray & Pearl Gray create clean lines! The Maibec siding is done in a modern brushed finished in Algonquin Amber. Black soffit and fascia ties in perfectly with the black windows and trims. Massive decks on the rear of the buildings add additional outdoor living space!

Bild på ett stort funkis grått flerfamiljshus, med två våningar, stuckatur, platt tak och tak i metall
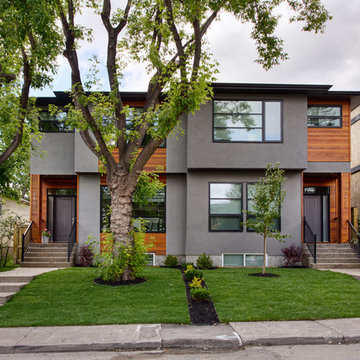
A|K Design and Development project in Killarney Calgary, Canada
Bild på ett funkis grått flerfamiljshus, med två våningar och blandad fasad
Bild på ett funkis grått flerfamiljshus, med två våningar och blandad fasad
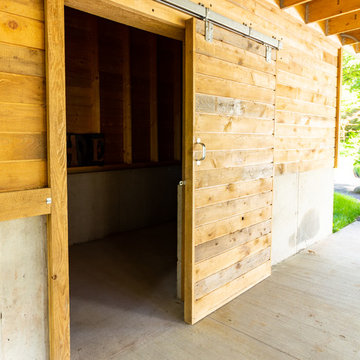
Carport Storage was thoughtfully designed for each unit with stylized sliding barn doors.
Photo: Home2Vu
Inredning av ett klassiskt mellanstort grått hus, med två våningar, sadeltak och tak i shingel
Inredning av ett klassiskt mellanstort grått hus, med två våningar, sadeltak och tak i shingel

We recently had the opportunity to collaborate with Suresh Kannan to design a modern, contemporary façade for his new residence in Madurai. Though Suresh currently works as a busy bank manager in Trichy, he is building a new home in his hometown of Madurai.
Suresh wanted a clean, modern design that would reflect his family's contemporary sensibilities. He reached out to our team at Dwellist Architecture, one of the top architectural firms in Madurai, to craft a sleek, elegant exterior elevation.
Over several in-depth consultations, we gained an understanding of Suresh's affinity for modern aesthetics and a muted color palette. Keeping his preferences in mind, our architects developed concepts featuring wood, white, and gray tones with clean lines and large windows.
Suresh was thrilled with the outcome of the design our team delivered.
At Dwellist Architecture, we specialize in creating facades that capture the essence of our clients' unique sensibilities. To learn more about our architectural services, reach out today.
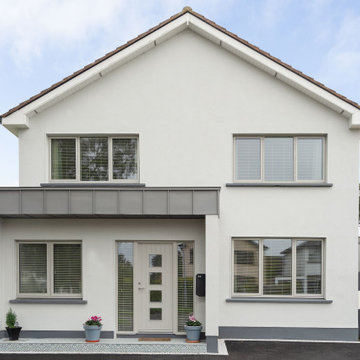
Casement windows & timber entrance door with a silky grey(RAL 7044) exterior finish on a semi-detached home.
Idéer för mellanstora funkis grå hus, med allt i ett plan och sadeltak
Idéer för mellanstora funkis grå hus, med allt i ett plan och sadeltak
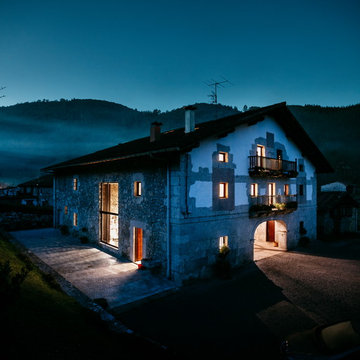
Esta intervención sobre una construcción protegida y catalogada dentro del patrimonio histórico de Urdaibai supone un ejercicio de cirugía que exige alta precisión. Con más de 300 años de historia y fiel reflejo de la arquitectura vernácula del medio rural vasco, trabajar sobre el caserío Goizko exige de un entendimiento del lugar, historia, tradiciones, cultura y sistemas constructivos de antaño.
Fotografía: Aitor Estévez
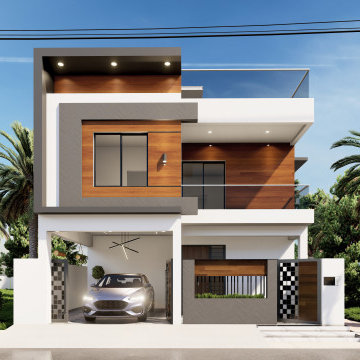
We recently had the opportunity to collaborate with Suresh Kannan to design a modern, contemporary façade for his new residence in Madurai. Though Suresh currently works as a busy bank manager in Trichy, he is building a new home in his hometown of Madurai.
Suresh wanted a clean, modern design that would reflect his family's contemporary sensibilities. He reached out to our team at Dwellist Architecture, one of the top architectural firms in Madurai, to craft a sleek, elegant exterior elevation.
Over several in-depth consultations, we gained an understanding of Suresh's affinity for modern aesthetics and a muted color palette. Keeping his preferences in mind, our architects developed concepts featuring wood, white, and gray tones with clean lines and large windows.
Suresh was thrilled with the outcome of the design our team delivered.
At Dwellist Architecture, we specialize in creating facades that capture the essence of our clients' unique sensibilities. To learn more about our architectural services, reach out today.

Handmade and crafted from high quality materials this Brushed Nickel Outdoor Wall Light is timeless in style.
The modern brushed nickel finish adds a sophisticated contemporary twist to the classic box wall lantern design.
By pulling out the side pins the bulb can easily be replaced or the glass cleaned. This is a supremely elegant wall light and would look great as a pair.
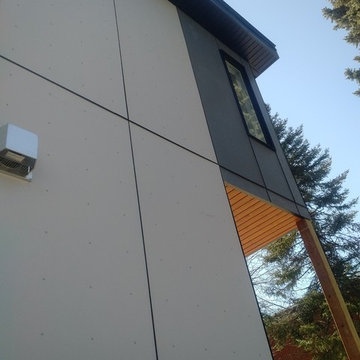
Ultra Modern semi-detached home! James Hardie Panels - Smooth Finish (4x10') in Night Gray & Pearl Gray create clean lines! The Maibec siding is done in a modern brushed finished in Algonquin Amber. Black soffit and fascia ties in perfectly with the black windows and trims. Massive decks on the rear of the buildings add additional outdoor living space!
489 foton på grått flerfamiljshus
1
