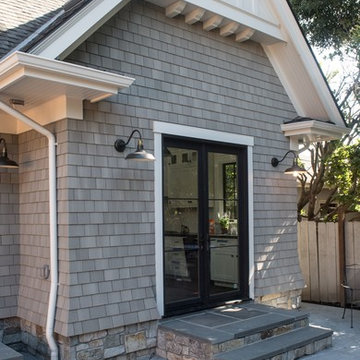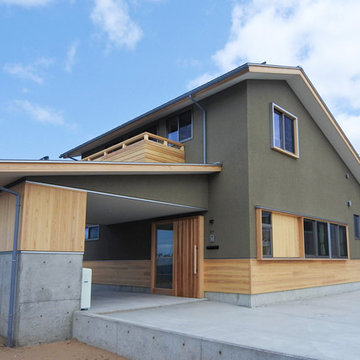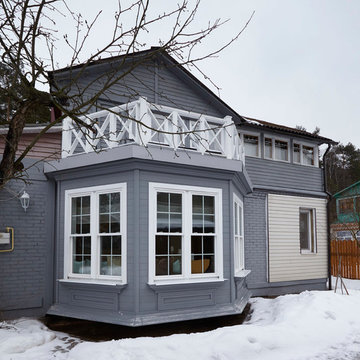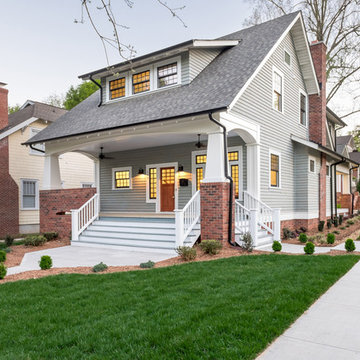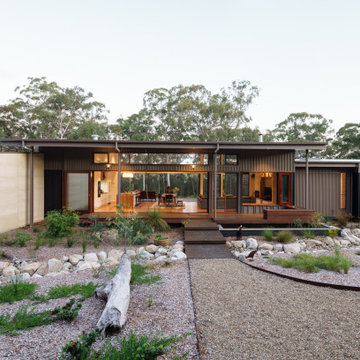5 448 foton på grått grått hus
Sortera efter:
Budget
Sortera efter:Populärt i dag
161 - 180 av 5 448 foton
Artikel 1 av 3
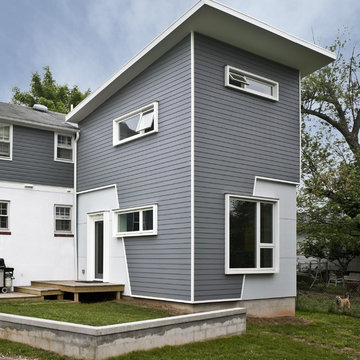
We were approached by a young couple to design and build an addition to their 1950’s concrete block house. Like many of our projects, the addition became more than a new living room and bedroom suite; it became an opportunity to create an outdoor room. As it was, the only connection to the backyard and outdoors was through a side door that bisected an already cramped kitchen. It became apparent early on that adding on to the back of the house was our best strategy and we offset our addition to the west side of the house in order to create an outdoor ‘room.’ From the existing house you step down to the new living room and walk out onto a elevated lawn which is created by two raised landscaping walls.
The Owner’s bedroom suite is located above the new living room and became a sort of ‘tree house’ for the couple. Lowered horizontal windows facing East and West do not frame a particular view, but instead cut a slice through their surrounding neighborhood and beyond.
Although we did not find a pot o’ gold buried in the walls or backyard, as our clients hoped; we were able to work within their budget and transform their house. The shower walls are recycled slate roof shingles which are accented by a green glass tile. A solar tube in the shower provides daylight which is reflected into the room through a full length mirror above the vanity.
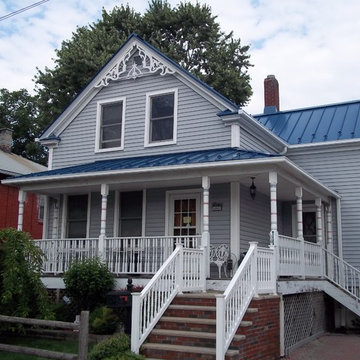
This bungalow features a deep sea blue metal roof that absolutely enhances the character of this quaint shore home. Metal roofing is perfect for shore environments due to it's high wind rating.
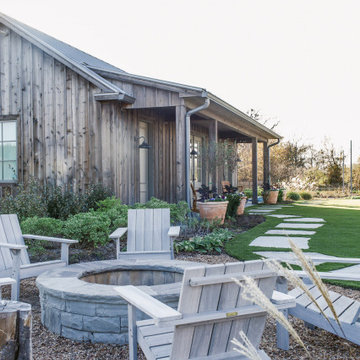
Foto på ett stort lantligt grått hus, med allt i ett plan, sadeltak och tak i metall
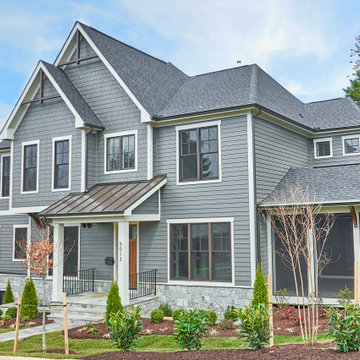
This transitional modern craftsman home has siding painted in Benjamin Moore's Kendall Charcoal, a gray stone foundation and stained wood accents. The bronze windows add contrast.
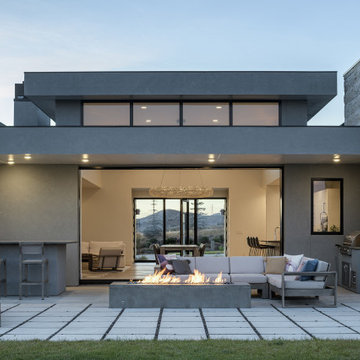
Entering the home through a floor-to-ceiling full light pivoting front door provides a sense of grandeur that continues through the home with immediate sightlines through the 16-foot wide sliding door at the opposite wall. The distinct black window frames provide a sleek modern aesthetic while providing European performance standards. The Glo A5h Series with double-pane glazing outperforms most North American triple pane windows due to high performance spacers, low iron glass, a larger continuous thermal break, and multiple air seals. By going double-pane the homeowners have been able to realize tremendous efficiency and cost effective durability while maintaining the clean architectural lines of the home design. The selection of our hidden sash option further cements the modern design by providing a seamless aesthetic on the exterior between fixed and operable windows.

The front entry incorporates a custom pivot front door and new bluestone walls. We also designed all of the hardscape and landscape. The beams and boarding are all original.
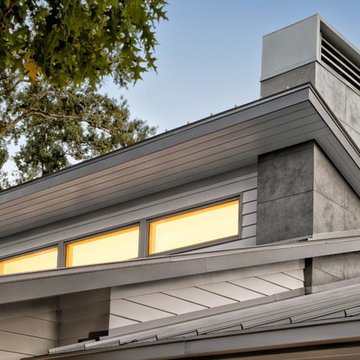
Idéer för ett 60 tals grått hus, med allt i ett plan, fiberplattor i betong, pulpettak och tak i metall
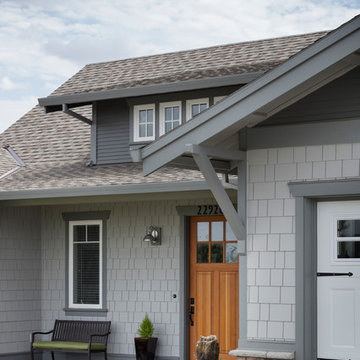
Beautifully crafted home constructed from Plan 1169A - The Pasadena. Photos by Bob Greenspan
Idéer för mellanstora amerikanska grå hus, med allt i ett plan, blandad fasad och sadeltak
Idéer för mellanstora amerikanska grå hus, med allt i ett plan, blandad fasad och sadeltak
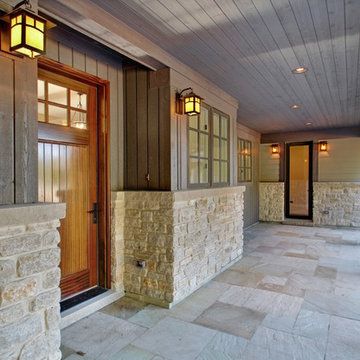
Front Porch of our award-winning Parade Home on Lake Benedict in Genoa City, Wisconsin
Bild på ett stort lantligt grått hus, med blandad fasad och två våningar
Bild på ett stort lantligt grått hus, med blandad fasad och två våningar
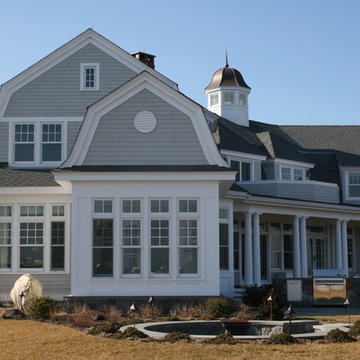
Exterior side view.
Klassisk inredning av ett mellanstort grått trähus, med två våningar
Klassisk inredning av ett mellanstort grått trähus, med två våningar
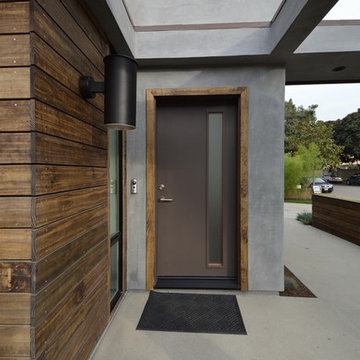
Jeff Jeannette / Jeannette Architects
Exempel på ett mellanstort modernt grått hus, med två våningar, blandad fasad och platt tak
Exempel på ett mellanstort modernt grått hus, med två våningar, blandad fasad och platt tak

Bild på ett mellanstort funkis grått hus, med tre eller fler plan och platt tak

Before and After: 6 Weeks Cosmetic Renovation On A Budget
Cosmetic renovation of an old 1960's house in Launceston Tasmania. Alenka and her husband builder renovated this house on a very tight budget without the help of any other tradesman. It was a warn-down older house with closed layout kitchen and no real character. With the right colour choices, smart decoration and 6 weeks of hard work, they brought the house back to life, restoring its old charm. The house was sold in 2018 for a record street price.

Die neuen Dachgauben sind bewusst klar uns geradlinig gestaltet, um als neu hinzugefügte Elemente ablesbar zu sein.
Idéer för mellanstora funkis grå hus, med tre eller fler plan, fiberplattor i betong, valmat tak och tak med takplattor
Idéer för mellanstora funkis grå hus, med tre eller fler plan, fiberplattor i betong, valmat tak och tak med takplattor
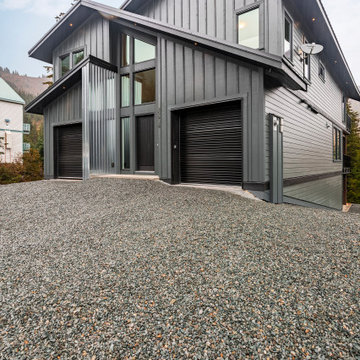
Set against the backdrop of Sasquatch Ski Mountain, this striking cabin rises to capture wide views of the hill. Gracious overhang over the porches. Exterior Hardie siding in Benjamin Moore Notre Dame. Black metal Prolock roofing with black frame rake windows. Beautiful covered porches in tongue and groove wood.
Photo by Brice Ferre
5 448 foton på grått grått hus
9
