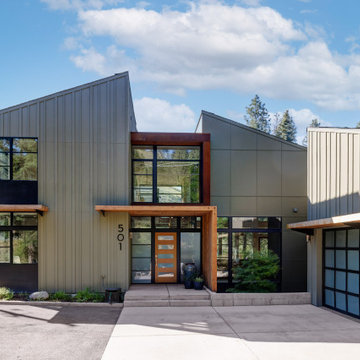84 004 foton på grått, gult hus
Sortera efter:
Budget
Sortera efter:Populärt i dag
61 - 80 av 84 004 foton
Artikel 1 av 3

Valencia 1180: Elevation “E”, open Model for Viewing at the Murano at Miromar Lakes Beach & Country Club Homes in Estero, Florida.
Visit www.ArthurRutenbergHomes.com to view other Models.
3 BEDROOMS / 3.5 Baths / Den / Bonus room 3,687 square feet
Plan Features:
Living Area: 3687
Total Area: 5143
Bedrooms: 3
Bathrooms: 3
Stories: 1
Den: Standard
Bonus Room: Standard

Residential Design by Heydt Designs, Interior Design by Benjamin Dhong Interiors, Construction by Kearney & O'Banion, Photography by David Duncan Livingston

Mid-Century Modernism inspired our design for this new house in Noe Valley. The exterior is distinguished by cubic massing, well proportioned forms and use of contrasting but harmonious natural materials. These include clear cedar, stone, aluminum, colored stucco, glass railings, slate and painted wood. At the rear yard, stepped terraces provide scenic views of downtown and the Bay Bridge. Large sunken courts allow generous natural light to reach the below grade guest bedroom and office behind the first floor garage. The upper floors bedrooms and baths are flooded with natural light from carefully arranged windows that open the house to panoramic views. A mostly open plan with 10 foot ceilings and an open stairwell combine with metal railings, dropped ceilings, fin walls, a stone fireplace, stone counters and teak floors to create a unified interior.
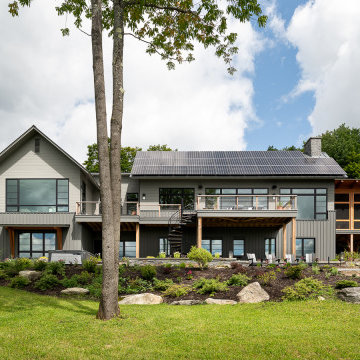
Bild på ett stort vintage grått hus, med två våningar, mansardtak och tak i metall
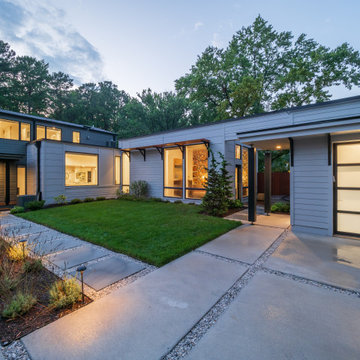
Modern inredning av ett grått hus, med två våningar, platt tak och tak i metall
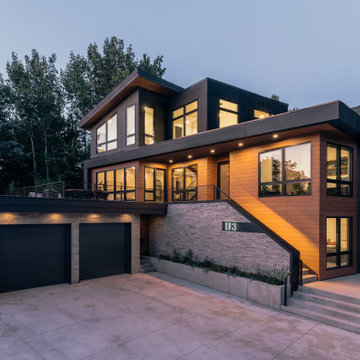
Nestled into a steep hill on an urban-sized lot, N44° 58' 34" is a creative response to a set of unique site conditions. The house is terraced up the hill, providing multiple connections to the large urban lot. This allows the main living spaces to wrap around the greenspace, providing numerous visual and physical relationships to the backyard. With a direct connection to the largest public park in Minneapolis, the backyard transforms seasonally to support the families active, outdoor lifestyle.
A grand, central staircase functions as a statement of modern design while windows simultaneously flood all three levels with light. The towering stair is framed by two distinct wings of the home, creating secluded, yet connected moments on each level.
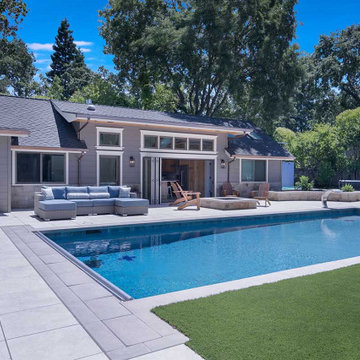
This Accessory Dwelling Unit includes folding glass doors that seamlessly connect the indoor and outdoor areas and maximize the sense of openness.
Inspiration för stora klassiska grå hus, med allt i ett plan, blandad fasad och tak i shingel
Inspiration för stora klassiska grå hus, med allt i ett plan, blandad fasad och tak i shingel
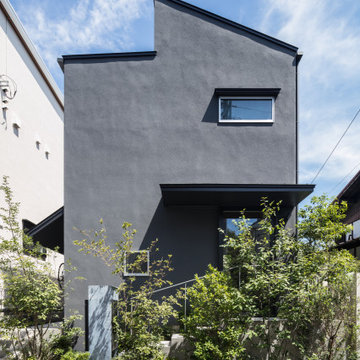
道路側から見た外観。モルタルの外壁はグレーに塗装された。いろいろな種類の植栽が道路との間に植えられた。
Inspiration för ett grått hus, med två våningar och tak i metall
Inspiration för ett grått hus, med två våningar och tak i metall

Lantlig inredning av ett mycket stort grått hus, med två våningar, sadeltak och tak i mixade material
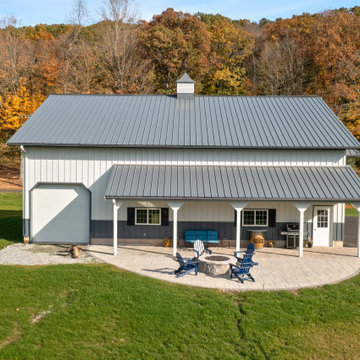
This coastal farmhouse design is destined to be an instant classic. This classic and cozy design has all of the right exterior details, including gray shingle siding, crisp white windows and trim, metal roofing stone accents and a custom cupola atop the three car garage. It also features a modern and up to date interior as well, with everything you'd expect in a true coastal farmhouse. With a beautiful nearly flat back yard, looking out to a golf course this property also includes abundant outdoor living spaces, a beautiful barn and an oversized koi pond for the owners to enjoy.
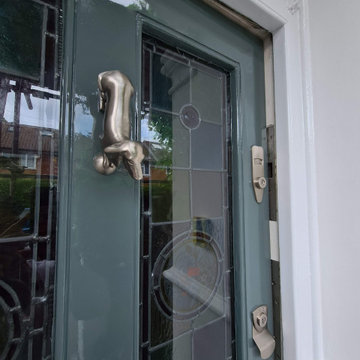
Full front exterior restoration, from windows to door !! With all dust free sanding system, hand painted High Gloss Front door by www.midecor.co.uk
Inspiration för ett mellanstort vintage grått radhus, med två våningar, tegel, sadeltak och tak med takplattor
Inspiration för ett mellanstort vintage grått radhus, med två våningar, tegel, sadeltak och tak med takplattor

Modern inredning av ett mellanstort grått hus, med två våningar, pulpettak och tak i metall

Graced with character and a history, this grand merchant’s terrace was restored and expanded to suit the demands of a family of five.
Inspiration för stora moderna grå hus
Inspiration för stora moderna grå hus
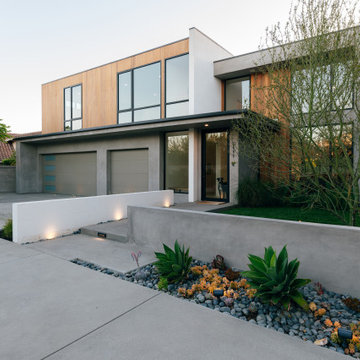
raked limestone and smooth stucco landscape walls guide visitors through the entry courtyard and toward the glass front door
Inspiration för stora moderna grå hus, med två våningar och platt tak
Inspiration för stora moderna grå hus, med två våningar och platt tak
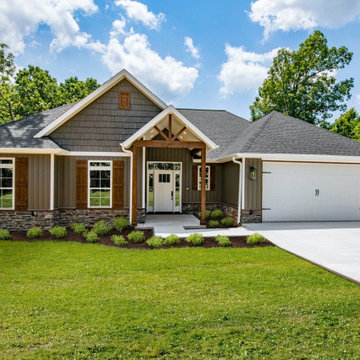
This one story, Craftsman home has a thoughtful floor plan and lives in a big way. With less than 2000 square feet, it has three bedrooms (or one bedroom could double as an office), two full baths, a large great room, a L-shaped kitchen with an island adjacent to a large, walk-in pantry and dining area. The covered deck/patio opens from the dining area and also leads to the uncovered grilling deck/patio. Ceilings throughout are nine-feet high, except in the great room where the ceiling is 10-feet high or can be vaulted.
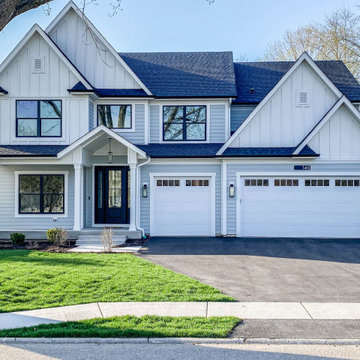
Exempel på ett mellanstort lantligt grått hus, med två våningar, fiberplattor i betong och tak i shingel

Front view
Inspiration för mellanstora klassiska grå hus, med två våningar, blandad fasad, sadeltak och tak i shingel
Inspiration för mellanstora klassiska grå hus, med två våningar, blandad fasad, sadeltak och tak i shingel
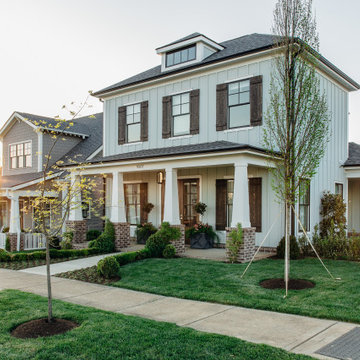
Inspiration för ett mellanstort amerikanskt grått hus, med två våningar, fiberplattor i betong, sadeltak och tak i shingel
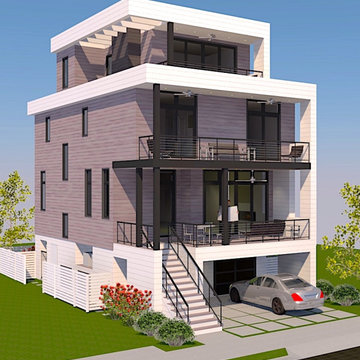
New three story contemporary home in Ventnor, NJ
Bild på ett mellanstort funkis grått hus, med tre eller fler plan, fiberplattor i betong och platt tak
Bild på ett mellanstort funkis grått hus, med tre eller fler plan, fiberplattor i betong och platt tak
84 004 foton på grått, gult hus
4
