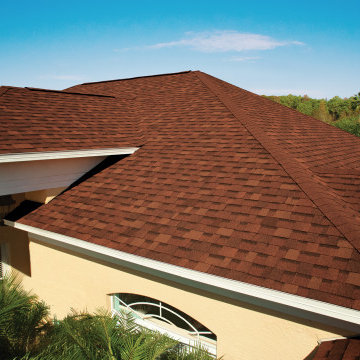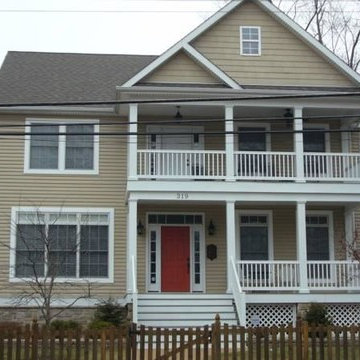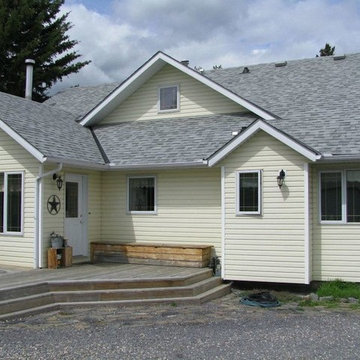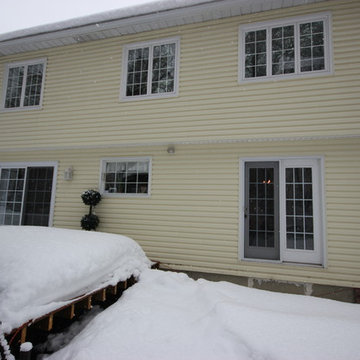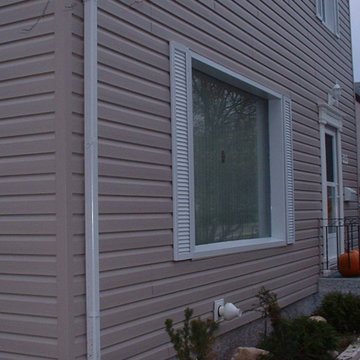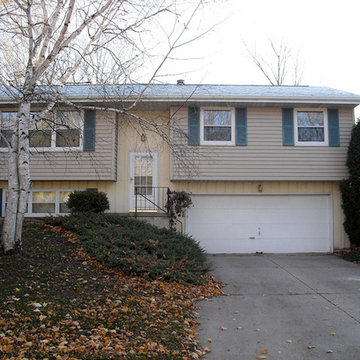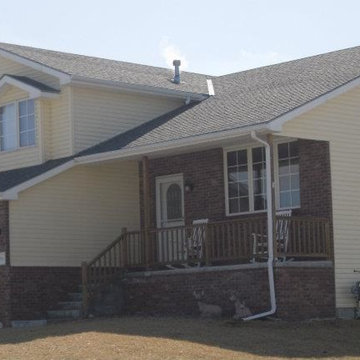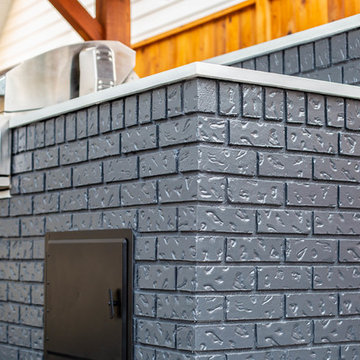345 foton på grått gult hus
Sortera efter:
Budget
Sortera efter:Populärt i dag
141 - 160 av 345 foton
Artikel 1 av 3
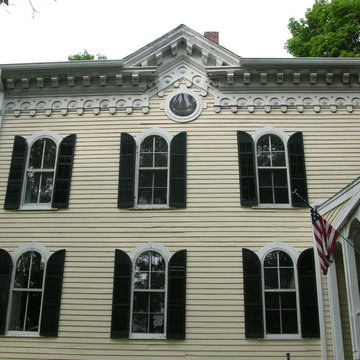
This project was a tribute to the vision and optimism of the owners. This once-glorious home was so far gone that many people would have taken the easy path -tear it down and start over. Instead, the family hired Old Saratoga Restorations to save every original bit of material that could be salvaged and rebuild the home to its previous grandeur.
OSR gutted the interior and reinvented it based on the archaeological evidence for this home restoration. They added a new kitchen and bathrooms with high-end fixtures, custom-cabinetry and top-of-the-line appliances. Outside, everything from the siding and trim to the dilapidated cupola on top needed to be replaced with duplicates.
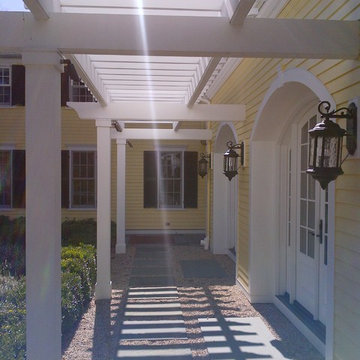
Custom Pergola at front elevation.
Design by Anthony Butler Architects.
Idéer för ett stort klassiskt gult trähus, med två våningar och valmat tak
Idéer för ett stort klassiskt gult trähus, med två våningar och valmat tak
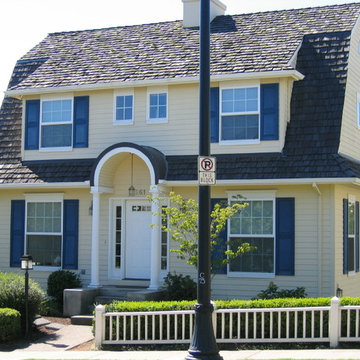
Idéer för att renovera ett mellanstort vintage gult trähus, med två våningar och mansardtak
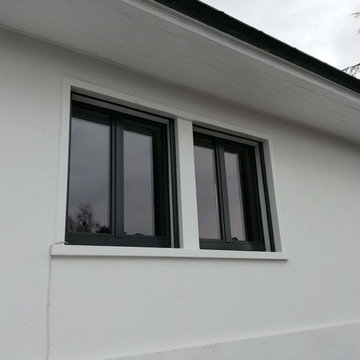
Exempel på ett mellanstort klassiskt gult radhus, med stuckatur, sadeltak och två våningar
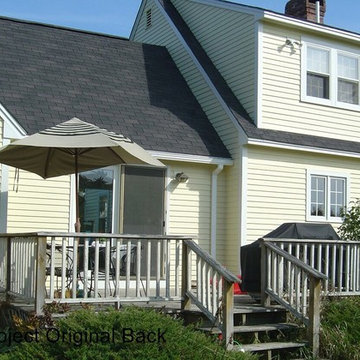
Klassisk inredning av ett mellanstort gult hus, med två våningar, metallfasad och sadeltak
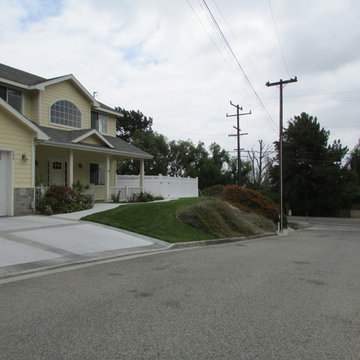
Yellow country style home in Camarillo, Ca.
Inspiration för mellanstora klassiska gula hus, med två våningar, stuckatur och sadeltak
Inspiration för mellanstora klassiska gula hus, med två våningar, stuckatur och sadeltak
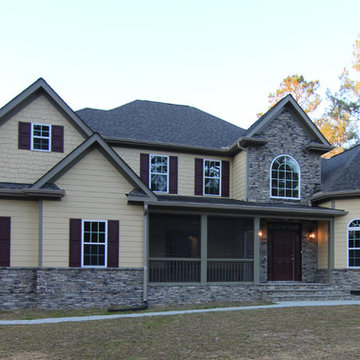
This Raleigh Custom Home is 3,137 Sq Ft with
4 bedrooms and 3.5 bathrooms. The exterior features a stone water table and multiple siding types. Wide steps welcome you to the front door. A front screen porch offers outdoor living year-round.
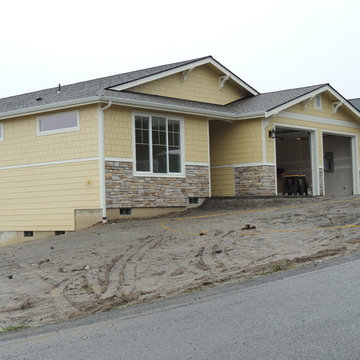
Idéer för att renovera ett stort vintage gult hus, med två våningar, fiberplattor i betong och sadeltak
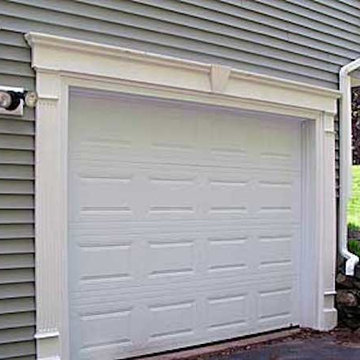
Idéer för att renovera ett mellanstort gult trähus, med två våningar och sadeltak
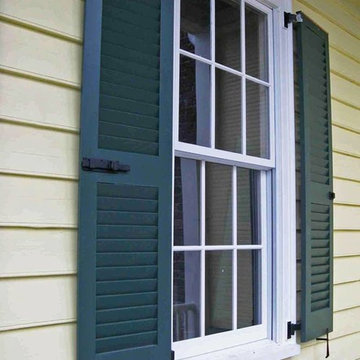
Photo of The Berrien House, completed restoration, view of front facade window, details and shutters.
Photo Credit: David Kelley
Inredning av ett klassiskt mellanstort gult trähus, med tre eller fler plan och sadeltak
Inredning av ett klassiskt mellanstort gult trähus, med tre eller fler plan och sadeltak
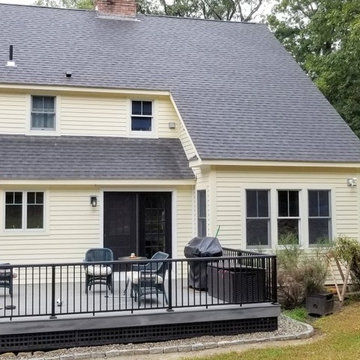
Showcased here is Trex Transcend Composite Decking in Island Mist and Everlast Composite Siding in Antique Ivory Coupled with RDIMetal Works Avalon Aluminum Railing System in Black.
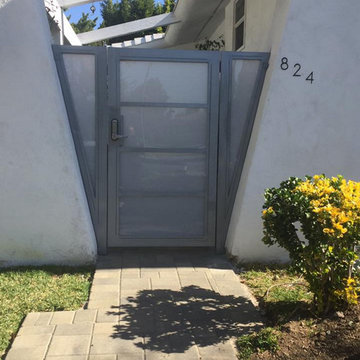
Bild på ett mellanstort vintage gult hus, med två våningar och blandad fasad
345 foton på grått gult hus
8
