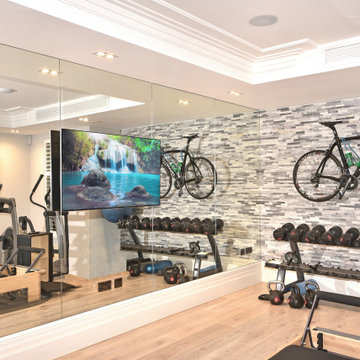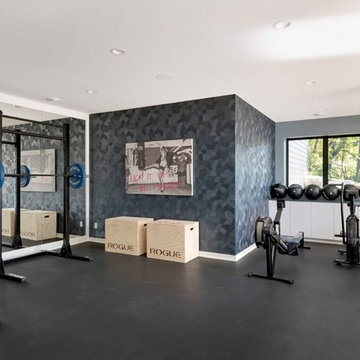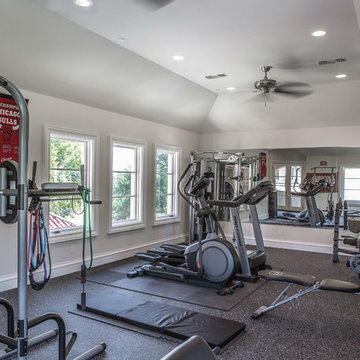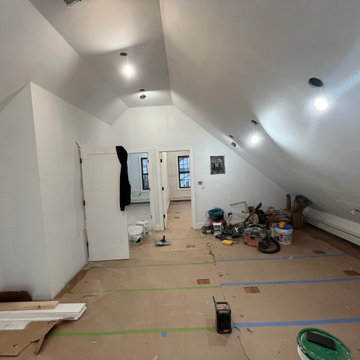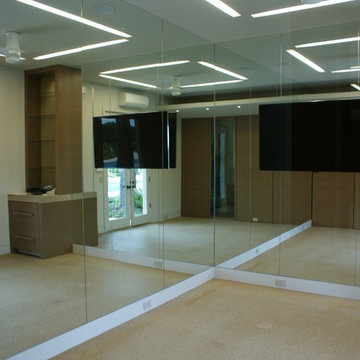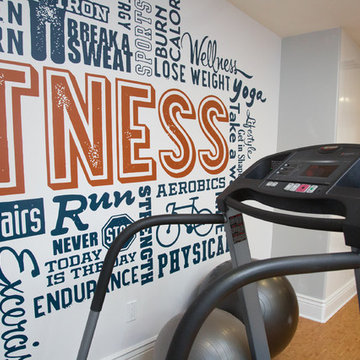3 284 foton på grått hemmagym
Sortera efter:
Budget
Sortera efter:Populärt i dag
181 - 200 av 3 284 foton
Artikel 1 av 2
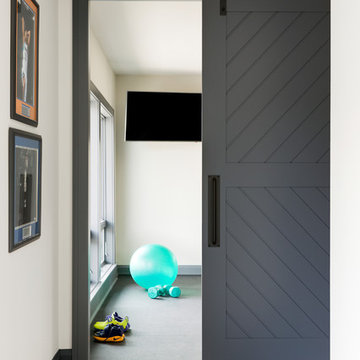
Inspiration för ett stort funkis hemmagym med grovkök, med vita väggar och grått golv
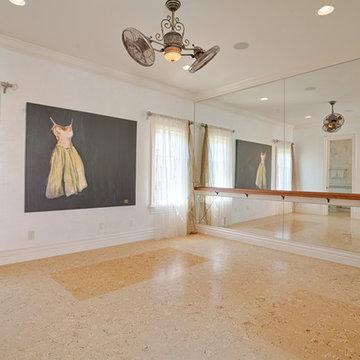
Exempel på ett stort medelhavsstil hemmagym, med vita väggar och beiget golv
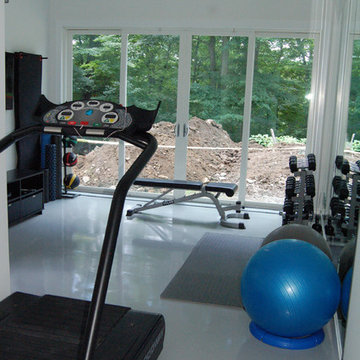
All new gym with gray epoxy floor, mirror wall, eight foot French sliders, and renovated shower bath. New LED highats in the raised ceiling.
Inspiration för moderna hemmagym
Inspiration för moderna hemmagym
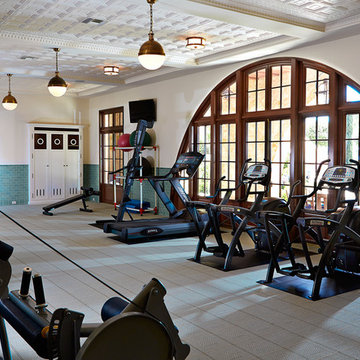
Alvarez Photography
Inspiration för klassiska hemmagym med grovkök, med vita väggar, heltäckningsmatta och grått golv
Inspiration för klassiska hemmagym med grovkök, med vita väggar, heltäckningsmatta och grått golv
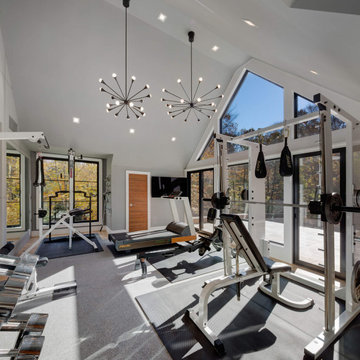
Brand new construction in Westport Connecticut. Transitional design. Classic design with a modern influences. Built with sustainable materials and top quality, energy efficient building supplies. HSL worked with renowned architect Peter Cadoux as general contractor on this new home construction project and met the customer's desire on time and on budget.
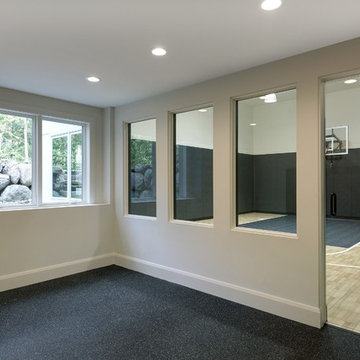
Modern inredning av ett stort hemmagym med inomhusplan, med svarta väggar, ljust trägolv och beiget golv
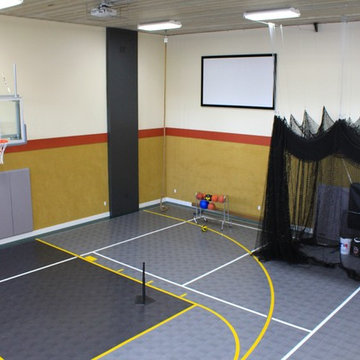
Design by Joe Glitch with Sport Construction Co.
Interior Design Consultant: Rhonda Staley, IIDA.
Photography by Elizabeth Boeman.
Foto på ett stort funkis hemmagym med inomhusplan, med beige väggar
Foto på ett stort funkis hemmagym med inomhusplan, med beige väggar
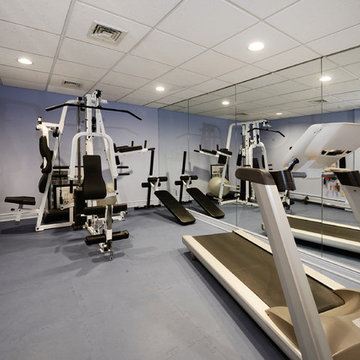
Elegant French Colonial estate on 2 acres of spectacular grounds with mature, manicured gardens, swimming pool, spa and tennis court. With 6,800 square feet of luxurious living space, this 7 bedroom, 5 bathroom Saddle River home was perfectly planned to provide the ultimate balance of privacy and a gracious layout for the entertaining enthusiast. A grand two-story entry foyer welcomes you with sweeping Venezuelan mahogany staircases, classic marble floors and is flanked by a graceful sitting room and an intimate, inviting formal dining room. The handsome office displays incredible woodwork and built-ins while the spacious den features a custom mantle and gas fireplace. The dramatic formal living room is surrounded by stunning mahogany paneling, gas fireplace, inlaid herringbone hardwood floors and vaulted tray ceiling. Suited to both elaborate entertaining and a more intimate lifestyle, the first floor also features a spacious chef’s kitchen with stainless steel appliances including dual dishwashers and warming drawer, custom cherry cabinets, multiple pantries and an additional dining area. With its own discreet entrance, the service wing features an au pair/staff suite, private bath and laundry room. The second floor master retreat features a generous sitting area with fireplace, his and hers walk-in closets, separate dressing area and calming master bath; magnificently appointed with a sunken jetted tub, oversized shower and water closet with bidet. The lower level replete with wet bar, home theater, wine cellar with antique Sri Lankan door, fitness center, two additional bedrooms, 1½ baths, second laundry center and an additional full kitchen. Outside, a true oasis with veranda leads to a sprawling graded yard, pool with separate spa and all-weather tennis court. Architecturally designed outdoor lighting highlights the exquisite beauty of this meticulously maintained manor home. Truly a one-of-a-kind home with custom mahogany woodwork and built-ins throughout, inlaid hardwood flooring, central air conditioning, alarm system, separate attics spaces for additional storage, backup generator and a three bay garage.
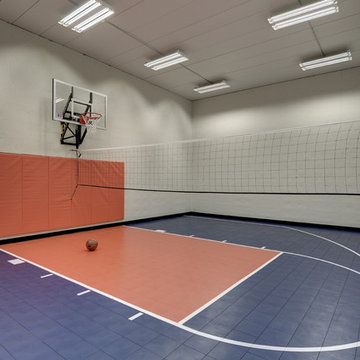
LandMark Photography/Spacecrafters
Foto på ett mycket stort vintage hemmagym med inomhusplan, med vita väggar och blått golv
Foto på ett mycket stort vintage hemmagym med inomhusplan, med vita väggar och blått golv
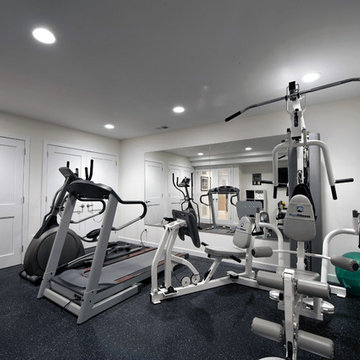
The workout room features plain walls and a rubber floor.
Modern inredning av ett mellanstort hemmagym med grovkök, med vita väggar
Modern inredning av ett mellanstort hemmagym med grovkök, med vita väggar
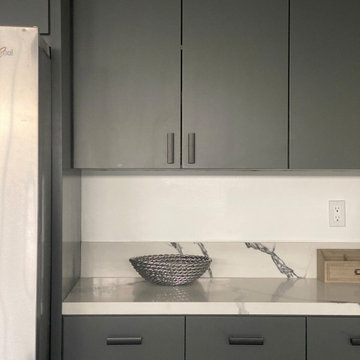
Grey vinyl floors, dark green cabinets, Quartz countertop, black hardware.
Black dutch door, garage door with extra insultation.
Inspiration för ett mellanstort funkis hemmagym med grovkök, med vita väggar, vinylgolv och grått golv
Inspiration för ett mellanstort funkis hemmagym med grovkök, med vita väggar, vinylgolv och grått golv

In the hills of San Anselmo in Marin County, this 5,000 square foot existing multi-story home was enlarged to 6,000 square feet with a new dance studio addition with new master bedroom suite and sitting room for evening entertainment and morning coffee. Sited on a steep hillside one acre lot, the back yard was unusable. New concrete retaining walls and planters were designed to create outdoor play and lounging areas with stairs that cascade down the hill forming a wrap-around walkway. The goal was to make the new addition integrate the disparate design elements of the house and calm it down visually. The scope was not to change everything, just the rear façade and some of the side facades.
The new addition is a long rectangular space inserted into the rear of the building with new up-swooping roof that ties everything together. Clad in red cedar, the exterior reflects the relaxed nature of the one acre wooded hillside site. Fleetwood windows and wood patterned tile complete the exterior color material palate.
The sitting room overlooks a new patio area off of the children’s playroom and features a butt glazed corner window providing views filtered through a grove of bay laurel trees. Inside is a television viewing area with wetbar off to the side that can be closed off with a concealed pocket door to the master bedroom. The bedroom was situated to take advantage of these views of the rear yard and the bed faces a stone tile wall with recessed skylight above. The master bath, a driving force for the project, is large enough to allow both of them to occupy and use at the same time.
The new dance studio and gym was inspired for their two daughters and has become a facility for the whole family. All glass, mirrors and space with cushioned wood sports flooring, views to the new level outdoor area and tree covered side yard make for a dramatic turnaround for a home with little play or usable outdoor space previously.
Photo Credit: Paul Dyer Photography.

Exempel på ett mellanstort klassiskt hemmagym med klättervägg, med gröna väggar och mellanmörkt trägolv
3 284 foton på grått hemmagym
10
