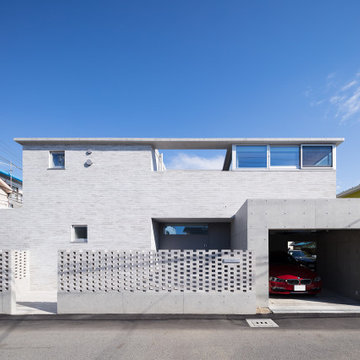1 187 foton på grått hus i flera nivåer
Sortera efter:
Budget
Sortera efter:Populärt i dag
121 - 140 av 1 187 foton
Artikel 1 av 3
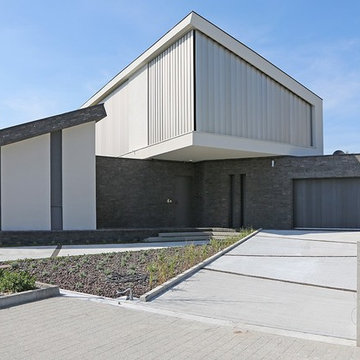
Photo: Dirk Battau
Inspiration för ett mycket stort funkis grått hus i flera nivåer, med blandad fasad och pulpettak
Inspiration för ett mycket stort funkis grått hus i flera nivåer, med blandad fasad och pulpettak
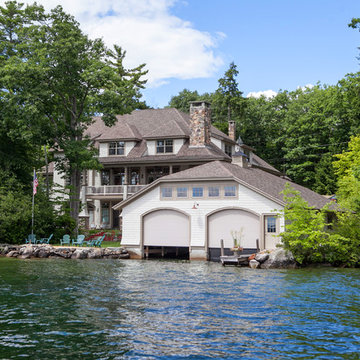
Inspiration för mycket stora amerikanska grå trähus i flera nivåer
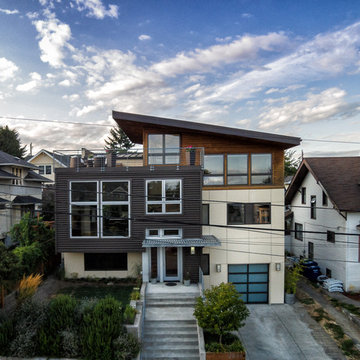
Architect: Grouparchitect.
Contractor: Barlow Construction.
Photography: Chad Savaikie.
Modern inredning av ett mellanstort grått hus i flera nivåer, med blandad fasad och pulpettak
Modern inredning av ett mellanstort grått hus i flera nivåer, med blandad fasad och pulpettak
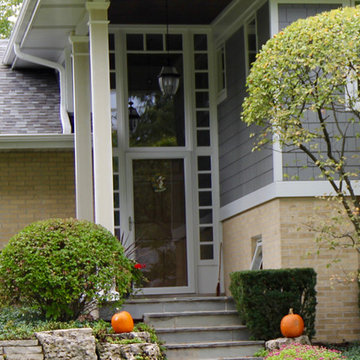
Glenview, IL 60025 Split Level Style Exterior Remodel with James Hardie Shingle (front) and HardiePlank Lap (sides) in new ColorPlus Technology Color Gray Slate and HardieTrim Arctic White Trim.
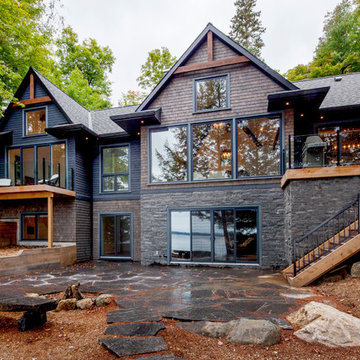
Traditional Muskoka custom cottage on Lake Joseph built by Tamarack North. Professional engineers and builders of fine seasonal homes.
Inredning av ett klassiskt mellanstort grått stenhus i flera nivåer, med sadeltak
Inredning av ett klassiskt mellanstort grått stenhus i flera nivåer, med sadeltak
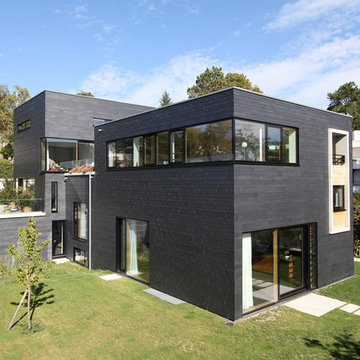
Rathscheck Schiefer
Bild på ett stort funkis grått stenhus i flera nivåer, med platt tak
Bild på ett stort funkis grått stenhus i flera nivåer, med platt tak
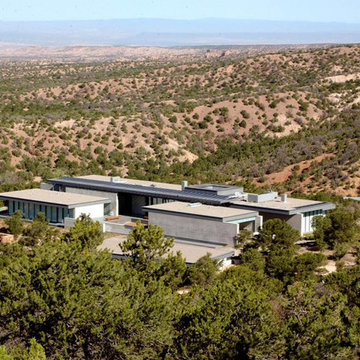
Frank Oudeman
Inspiration för ett mycket stort funkis grått hus i flera nivåer, med glasfasad, platt tak och tak med takplattor
Inspiration för ett mycket stort funkis grått hus i flera nivåer, med glasfasad, platt tak och tak med takplattor
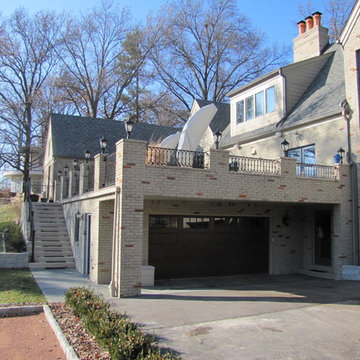
Amerikansk inredning av ett mycket stort grått hus i flera nivåer, med tegel, halvvalmat sadeltak och tak i shingel
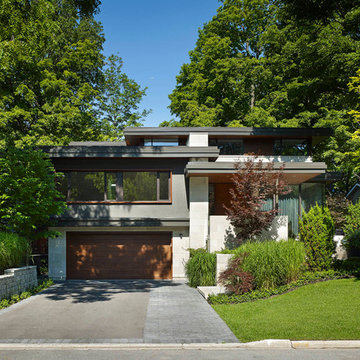
Tom Arban
Foto på ett mellanstort funkis grått hus i flera nivåer, med blandad fasad
Foto på ett mellanstort funkis grått hus i flera nivåer, med blandad fasad
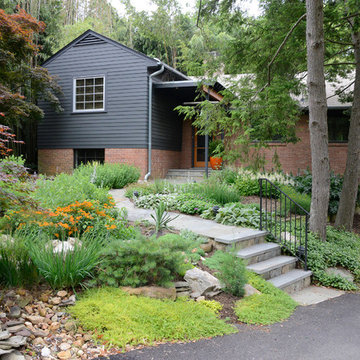
Inspiration för ett mellanstort vintage grått hus i flera nivåer, med fiberplattor i betong och sadeltak
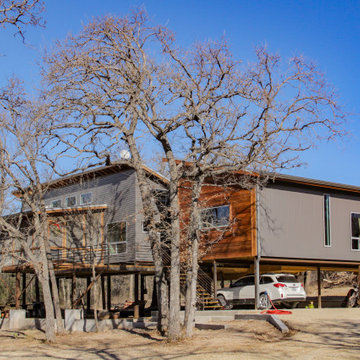
Raised container home utilizing the ground level for garage and picnic/children's play space. Second level has metal and cedar siding, screened in front porch and shed roofs.
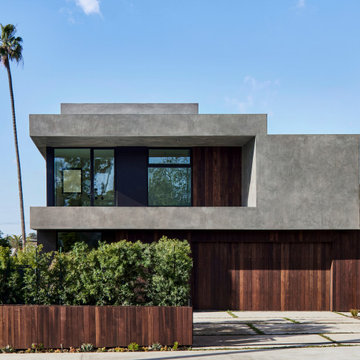
Front facade from sidewalk. Simple rectangular forms and controlled wood and stucco material palette disguises a
very long (140 ft.) house that gently steps with the descending slope of the back and side yards. Photo by Dan Arnold
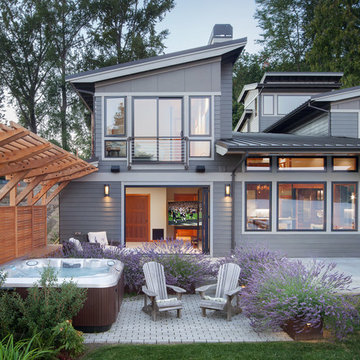
Foto på ett mellanstort funkis grått hus i flera nivåer, med fiberplattor i betong
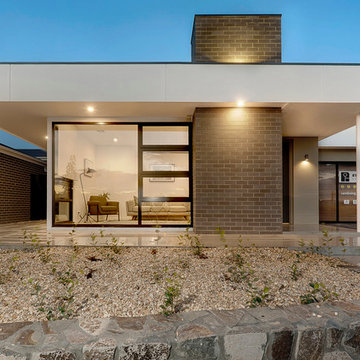
Designed with a mid centry modern aesthetic this home features dry pressed face brick chimney that stands proud above high, horizontal eaves - offering a dynamic blend of horizontal and vertical lines.
The large corner window provides an uninterrupted view over the pond opposite.
Photos: Claudine Thornton - 4 Corners Photo.
Collaboration with Jeff Karskens - Designer
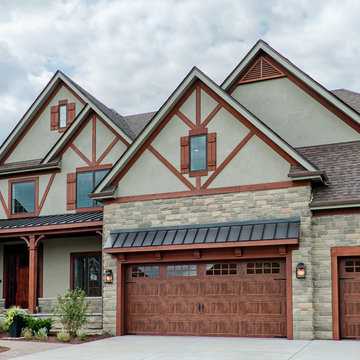
King's Court Builders 2014 Cavalcade of Homes, "Henley" model, showcasing a beautiful rustic exterior.
Idéer för ett stort rustikt grått hus i flera nivåer, med stuckatur
Idéer för ett stort rustikt grått hus i flera nivåer, med stuckatur
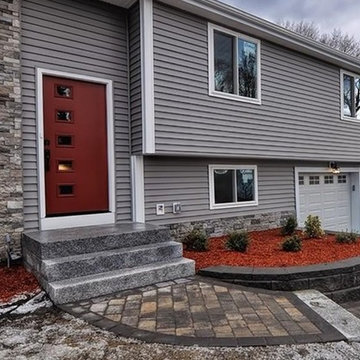
Newly updated split level home, new windows, new roof, new stonework
Inspiration för ett funkis grått hus i flera nivåer, med blandad fasad
Inspiration för ett funkis grått hus i flera nivåer, med blandad fasad
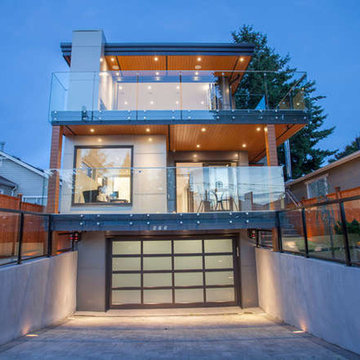
Idéer för ett mellanstort modernt grått hus i flera nivåer, med metallfasad och sadeltak
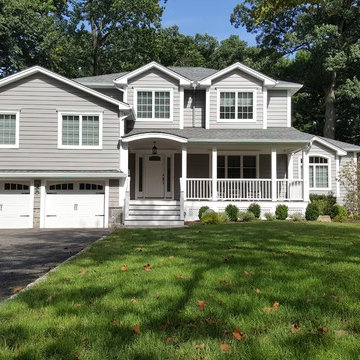
A screened-in porch off the main part of the home creates an outdoor living space that can be enjoyed throughout the year.
Klassisk inredning av ett mellanstort grått hus i flera nivåer, med vinylfasad, sadeltak och tak i shingel
Klassisk inredning av ett mellanstort grått hus i flera nivåer, med vinylfasad, sadeltak och tak i shingel
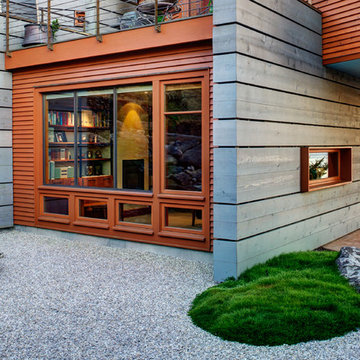
Photographer: Jay Goodrich
Foto på ett funkis grått trähus i flera nivåer
Foto på ett funkis grått trähus i flera nivåer
1 187 foton på grått hus i flera nivåer
7
