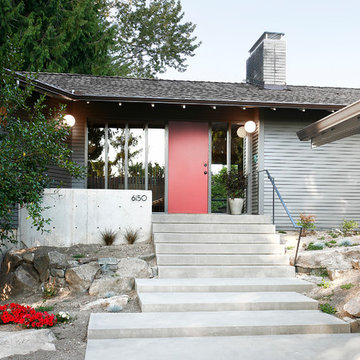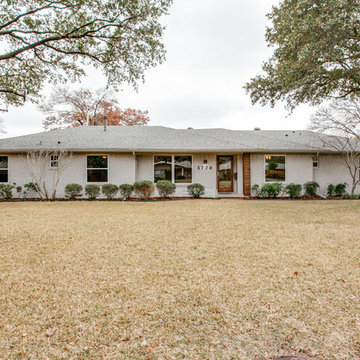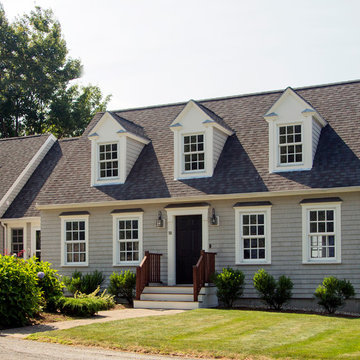14 363 foton på grått hus, med allt i ett plan
Sortera efter:
Budget
Sortera efter:Populärt i dag
41 - 60 av 14 363 foton
Artikel 1 av 3
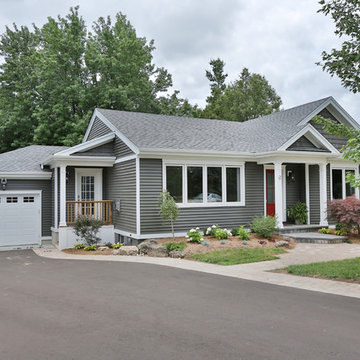
Klassisk inredning av ett mellanstort grått hus, med allt i ett plan, vinylfasad och tak i shingel
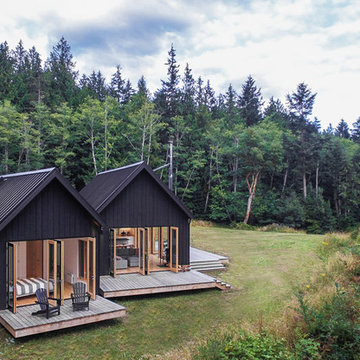
Photographer: Alexander Canaria and Taylor Proctor
Idéer för ett litet rustikt grått trähus, med allt i ett plan och sadeltak
Idéer för ett litet rustikt grått trähus, med allt i ett plan och sadeltak
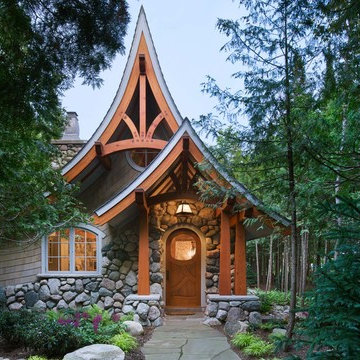
Roger Wade photos
Bild på ett litet amerikanskt grått stenhus, med allt i ett plan och sadeltak
Bild på ett litet amerikanskt grått stenhus, med allt i ett plan och sadeltak
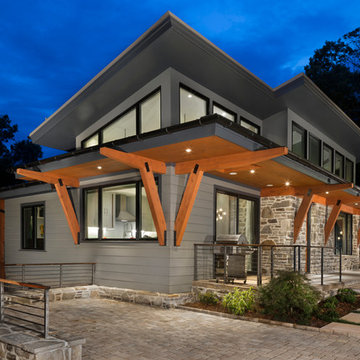
Side entry parking area with wrap around porch. Grill area off the kitchen.
Inspiration för små moderna grå hus, med allt i ett plan, blandad fasad och platt tak
Inspiration för små moderna grå hus, med allt i ett plan, blandad fasad och platt tak
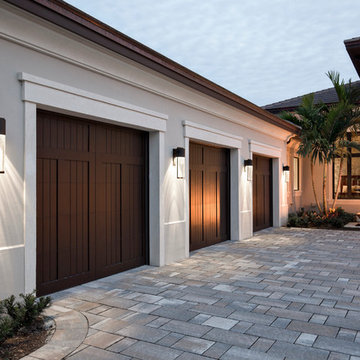
Contemporary Style
Architectural Photography - Ron Rosenzweig
Idéer för ett stort modernt grått hus, med allt i ett plan, stuckatur och valmat tak
Idéer för ett stort modernt grått hus, med allt i ett plan, stuckatur och valmat tak
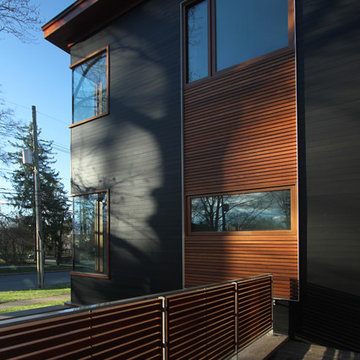
Jeff Tryon
Idéer för stora funkis grå hus, med allt i ett plan, platt tak och tak i shingel
Idéer för stora funkis grå hus, med allt i ett plan, platt tak och tak i shingel

Modern mountain aesthetic in this fully exposed custom designed ranch. Exterior brings together lap siding and stone veneer accents with welcoming timber columns and entry truss. Garage door covered with standing seam metal roof supported by brackets. Large timber columns and beams support a rear covered screened porch. (Ryan Hainey)
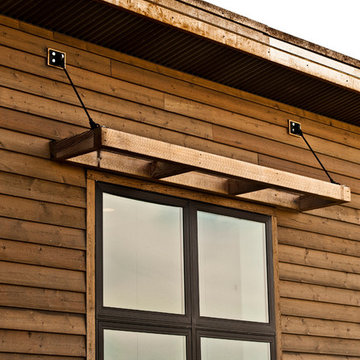
Made with reclaimed wood and hardware
Photography by Lynn Donaldson
Inspiration för ett stort industriellt grått hus, med allt i ett plan och blandad fasad
Inspiration för ett stort industriellt grått hus, med allt i ett plan och blandad fasad
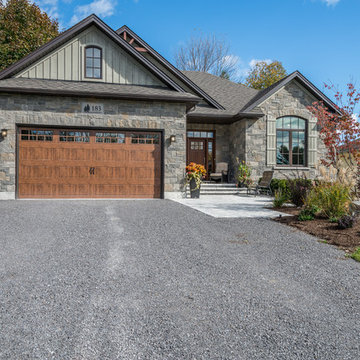
Klassisk inredning av ett mellanstort grått stenhus, med allt i ett plan och valmat tak
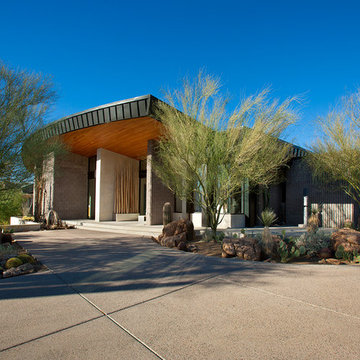
Believe it or not, this award-winning home began as a speculative project. Typically speculative projects involve a rather generic design that would appeal to many in a style that might be loved by the masses. But the project’s developer loved modern architecture and his personal residence was the first project designed by architect C.P. Drewett when Drewett Works launched in 2001. Together, the architect and developer envisioned a fictitious art collector who would one day purchase this stunning piece of desert modern architecture to showcase their magnificent collection.
The primary views from the site were southwest. Therefore, protecting the interior spaces from the southwest sun while making the primary views available was the greatest challenge. The views were very calculated and carefully managed. Every room needed to not only capture the vistas of the surrounding desert, but also provide viewing spaces for the potential collection to be housed within its walls.
The core of the material palette is utilitarian including exposed masonry and locally quarried cantera stone. An organic nature was added to the project through millwork selections including walnut and red gum veneers.
The eventual owners saw immediately that this could indeed become a home for them as well as their magnificent collection, of which pieces are loaned out to museums around the world. Their decision to purchase the home was based on the dimensions of one particular wall in the dining room which was EXACTLY large enough for one particular painting not yet displayed due to its size. The owners and this home were, as the saying goes, a perfect match!
Project Details | Desert Modern for the Magnificent Collection, Estancia, Scottsdale, AZ
Architecture: C.P. Drewett, Jr., AIA, NCARB | Drewett Works, Scottsdale, AZ
Builder: Shannon Construction | Phoenix, AZ
Interior Selections: Janet Bilotti, NCIDQ, ASID | Naples, FL
Custom Millwork: Linear Fine Woodworking | Scottsdale, AZ
Photography: Dino Tonn | Scottsdale, AZ
Awards: 2014 Gold Nugget Award of Merit
Feature Article: Luxe. Interiors and Design. Winter 2015, “Lofty Exposure”
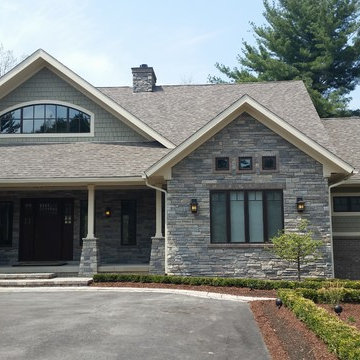
Echo Ridge Country Ledgestone by Boral Cultured Stone
Idéer för stora amerikanska grå hus, med allt i ett plan, blandad fasad, sadeltak och tak i shingel
Idéer för stora amerikanska grå hus, med allt i ett plan, blandad fasad, sadeltak och tak i shingel
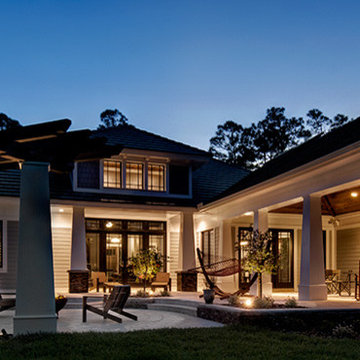
Rear Elevation. The Sater Design Collection's luxury, Craftsman home plan "Prairie Pine Court" (Plan #7083). saterdesign.com
Inredning av ett amerikanskt stort grått hus, med allt i ett plan och blandad fasad
Inredning av ett amerikanskt stort grått hus, med allt i ett plan och blandad fasad
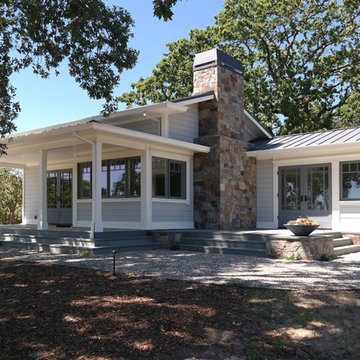
Marcus & Willers Architects
Inspiration för små lantliga grå trähus, med allt i ett plan
Inspiration för små lantliga grå trähus, med allt i ett plan
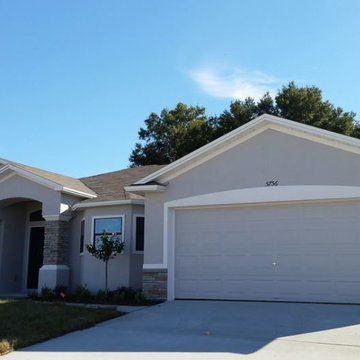
The curb appeal of the Roanoke floor plan is very distinct with its double gable, raised entry, bay window, double door and stone accents
Exempel på ett eklektiskt grått hus, med allt i ett plan och stuckatur
Exempel på ett eklektiskt grått hus, med allt i ett plan och stuckatur
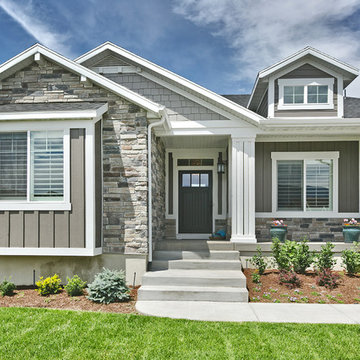
Beautiful craftsman details on this Legato in Layton, Utah by Symphony Homes.
Inspiration för ett mellanstort amerikanskt grått hus, med allt i ett plan, fiberplattor i betong, sadeltak och tak i shingel
Inspiration för ett mellanstort amerikanskt grått hus, med allt i ett plan, fiberplattor i betong, sadeltak och tak i shingel
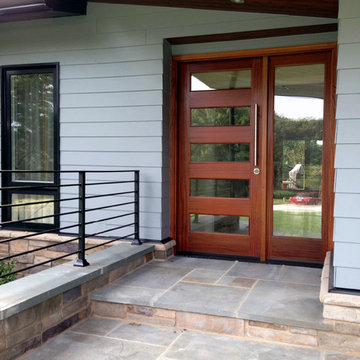
The shape of the angled porch-roof, sets the tone for a truly modern entryway. This protective covering makes a dramatic statement, as it hovers over the front door. The blue-stone terrace conveys even more interest, as it gradually moves upward, morphing into steps, until it reaches the porch.
Porch Detail
The multicolored tan stone, used for the risers and retaining walls, is proportionally carried around the base of the house. Horizontal sustainable-fiber cement board replaces the original vertical wood siding, and widens the appearance of the facade. The color scheme — blue-grey siding, cherry-wood door and roof underside, and varied shades of tan and blue stone — is complimented by the crisp-contrasting black accents of the thin-round metal columns, railing, window sashes, and the roof fascia board and gutters.
This project is a stunning example of an exterior, that is both asymmetrical and symmetrical. Prior to the renovation, the house had a bland 1970s exterior. Now, it is interesting, unique, and inviting.
Photography Credit: Tom Holdsworth Photography
Contractor: Owings Brothers Contracting
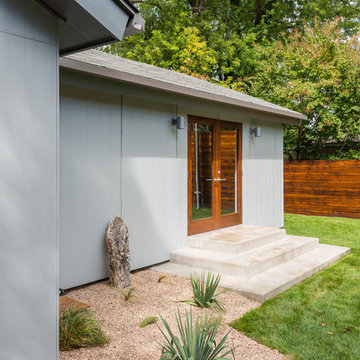
Inspiration för mellanstora moderna grå hus, med allt i ett plan och blandad fasad
14 363 foton på grått hus, med allt i ett plan
3
