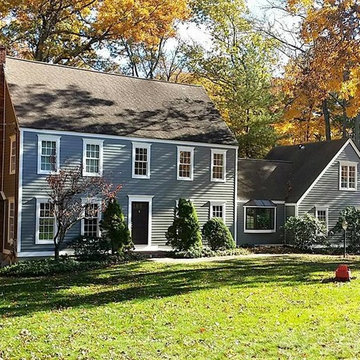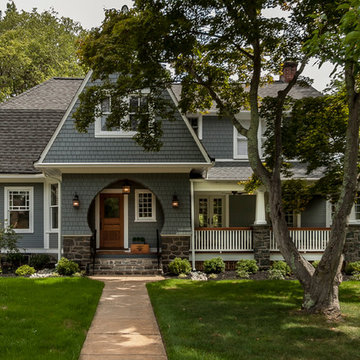7 678 foton på grått hus, med fiberplattor i betong
Sortera efter:
Budget
Sortera efter:Populärt i dag
81 - 100 av 7 678 foton
Artikel 1 av 3

This mountain home has an amazing location nestled in the forest in Conifer, Colorado. Built in the late 1970s this home still had the charm of the 70s inside and out when the homeowner purchased this home in 2019– it still had the original green shag carpet inside! Just like it was time to remove and replace the old green shag carpet, it was time to remove and replace the old T1-11 siding!
Colorado Siding Repair installed James Hardie Color Plus lap siding in Aged Pewter with Arctic White trim. We added James Hardie Color Plus Staggered Shake in Cobblestone to add design flair to the exterior of this truly unique home. We replaced the siding with James Hardie Color Plus Siding and used Sherwin-Williams Duration paint for the rest of the house to create a seamless exterior design. The homeowner wanted to move a window and a door and we were able to help make that happen during the home exterior remodel.
What’s your favorite part of this update? We love the stagger shake in Cobblestone!

Stylish retirement living spaces
Foto på ett funkis grått lägenhet, med fiberplattor i betong och platt tak
Foto på ett funkis grått lägenhet, med fiberplattor i betong och platt tak

With a grand total of 1,247 square feet of living space, the Lincoln Deck House was designed to efficiently utilize every bit of its floor plan. This home features two bedrooms, two bathrooms, a two-car detached garage and boasts an impressive great room, whose soaring ceilings and walls of glass welcome the outside in to make the space feel one with nature.
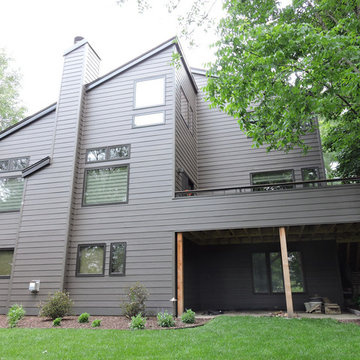
Here the two-toned siding was replaced with one consistent color and style. The deck on the right side was also reworked, and all new windows and doors installed. Instead of a rustic cabin in the woods, this home has a sleek new look and feel.
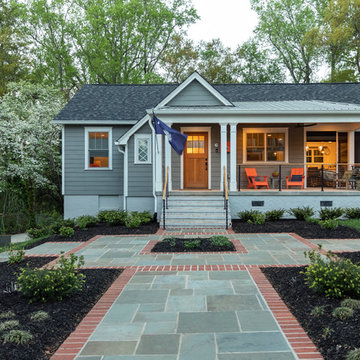
Photography by Eli Warren
Modern inredning av ett mellanstort grått hus, med allt i ett plan, fiberplattor i betong, sadeltak och tak i mixade material
Modern inredning av ett mellanstort grått hus, med allt i ett plan, fiberplattor i betong, sadeltak och tak i mixade material
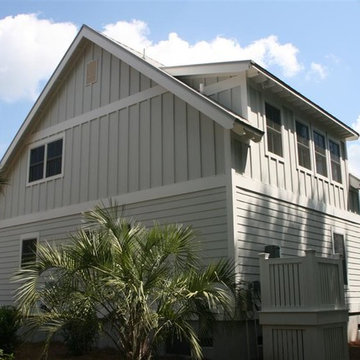
Little White Cottage - Showing Rear Dormer and board & batten siding
Idéer för ett litet lantligt grått hus, med två våningar, fiberplattor i betong, sadeltak och tak i metall
Idéer för ett litet lantligt grått hus, med två våningar, fiberplattor i betong, sadeltak och tak i metall
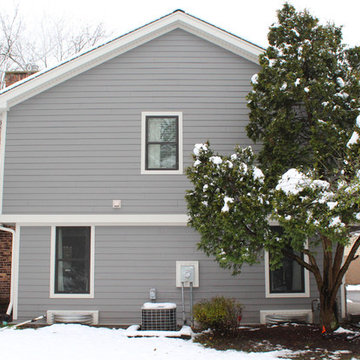
Idéer för ett stort klassiskt grått hus, med två våningar och fiberplattor i betong

Home blends with scale and character of streetscape - Architecture/Interior Design/Renderings/Photography: HAUS | Architecture - Construction Management: WERK | Building Modern
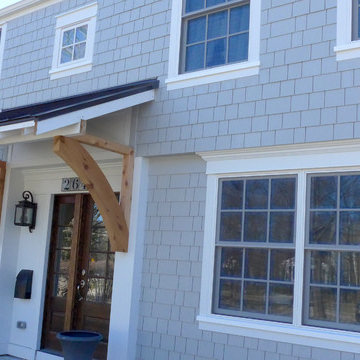
Highland Park, IL 60035 Colonial Home with Hardie Custom Color Siding Shingle Straight Edge Shake (Front) Lap (Sides), HardieTrim Arctic White ROOF IKO Oakridge Architectural Shingles Estate Gray and installed metal roof front entry portico.

Idéer för att renovera ett mellanstort funkis grått hus, med tre eller fler plan, fiberplattor i betong och platt tak

Builder: Artisan Custom Homes
Photography by: Jim Schmid Photography
Interior Design by: Homestyles Interior Design
Foto på ett stort maritimt grått hus, med tre eller fler plan, fiberplattor i betong, sadeltak och tak i mixade material
Foto på ett stort maritimt grått hus, med tre eller fler plan, fiberplattor i betong, sadeltak och tak i mixade material

Our goal on this project was to create a live-able and open feeling space in a 690 square foot modern farmhouse. We planned for an open feeling space by installing tall windows and doors, utilizing pocket doors and building a vaulted ceiling. An efficient layout with hidden kitchen appliances and a concealed laundry space, built in tv and work desk, carefully selected furniture pieces and a bright and white colour palette combine to make this tiny house feel like a home. We achieved our goal of building a functionally beautiful space where we comfortably host a few friends and spend time together as a family.
John McManus
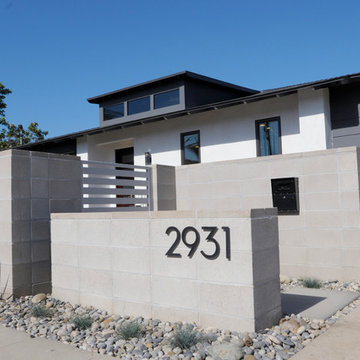
This concrete block wall adds privacy and depth to the house. The straight stack pattern is more modern than a traditional brick offset pattern. The horizontal rails break up what would otherwise be a solid wall. The wall was designed to jog at the corner of the driveway to comply with San Diego visibility triangle requirements (maximum 3 ft height within the triangle).
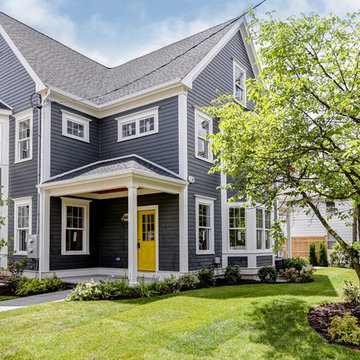
Photos by Karl Babcock
Exempel på ett mellanstort klassiskt grått hus, med fiberplattor i betong, tre eller fler plan och sadeltak
Exempel på ett mellanstort klassiskt grått hus, med fiberplattor i betong, tre eller fler plan och sadeltak
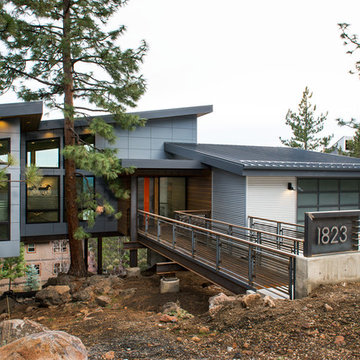
Steve Tague
Foto på ett mellanstort funkis grått hus, med allt i ett plan, fiberplattor i betong och platt tak
Foto på ett mellanstort funkis grått hus, med allt i ett plan, fiberplattor i betong och platt tak

A radical remodel of a modest beach bungalow originally built in 1913 and relocated in 1920 to its current location, blocks from the ocean.
The exterior of the Bay Street Residence remains true to form, preserving its inherent street presence. The interior has been fully renovated to create a streamline connection between each interior space and the rear yard. A 2-story rear addition provides a master suite and deck above while simultaneously creating a unique space below that serves as a terraced indoor dining and living area open to the outdoors.
Photographer: Taiyo Watanabe
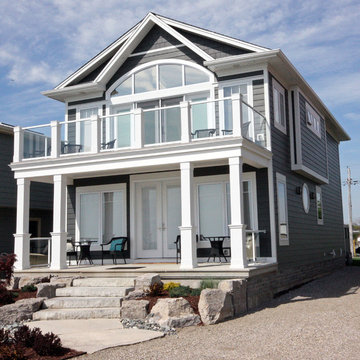
Mike Ross
Inspiration för ett litet maritimt grått hus, med två våningar, fiberplattor i betong och sadeltak
Inspiration för ett litet maritimt grått hus, med två våningar, fiberplattor i betong och sadeltak
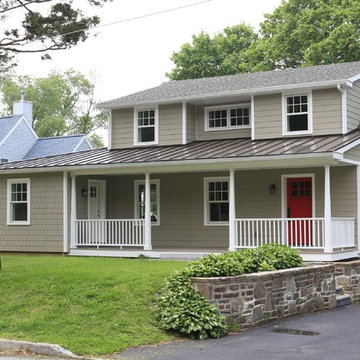
Renovated house with super low maintenance materials...Hardi-plank siding, standing metal porch roof, Versatex PVC trim, AZEK porch railing and decking, Marvin Integra windows, Therma TRU doors
7 678 foton på grått hus, med fiberplattor i betong
5
