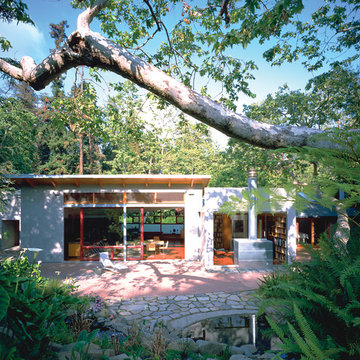5 994 foton på grått hus, med stuckatur
Sortera efter:
Budget
Sortera efter:Populärt i dag
141 - 160 av 5 994 foton
Artikel 1 av 3
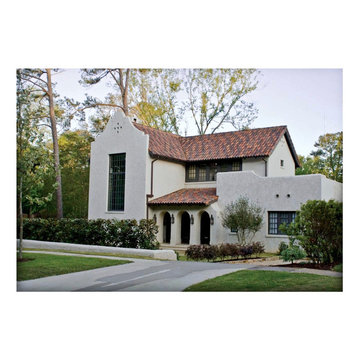
Idéer för att renovera ett mellanstort medelhavsstil grått hus, med två våningar, stuckatur, sadeltak och tak med takplattor
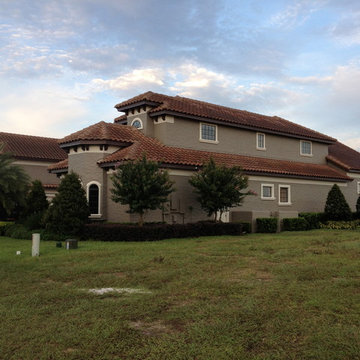
Idéer för ett medelhavsstil grått hus, med två våningar och stuckatur
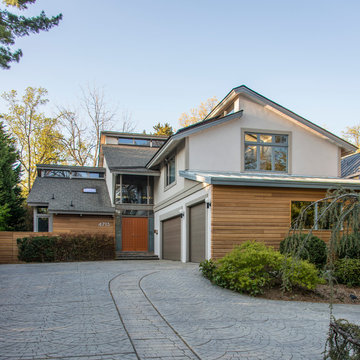
Michael K. Wilkinson
Bild på ett eklektiskt grått hus, med tre eller fler plan och stuckatur
Bild på ett eklektiskt grått hus, med tre eller fler plan och stuckatur
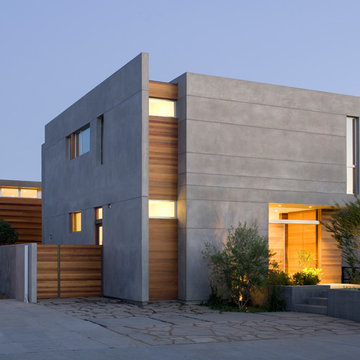
Photography by J Savage Gibson
Idéer för att renovera ett mellanstort funkis grått hus, med två våningar, stuckatur och platt tak
Idéer för att renovera ett mellanstort funkis grått hus, med två våningar, stuckatur och platt tak
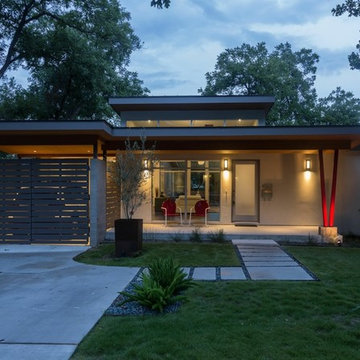
Front of remodeled home with red "V" columns supporting butterfly roof. A cozy 1900 sf home in the heart of Austin.
Idéer för ett litet modernt grått hus, med allt i ett plan, stuckatur, platt tak och tak i metall
Idéer för ett litet modernt grått hus, med allt i ett plan, stuckatur, platt tak och tak i metall
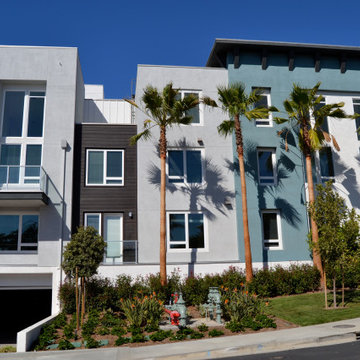
High-end full-service plastering result
Foto på ett maritimt grått lägenhet, med stuckatur
Foto på ett maritimt grått lägenhet, med stuckatur
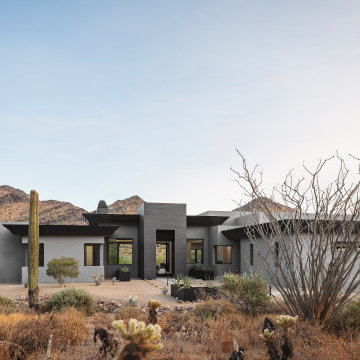
Outdoor living space with amazing views
Idéer för ett stort modernt grått hus, med allt i ett plan, stuckatur, platt tak och tak i mixade material
Idéer för ett stort modernt grått hus, med allt i ett plan, stuckatur, platt tak och tak i mixade material
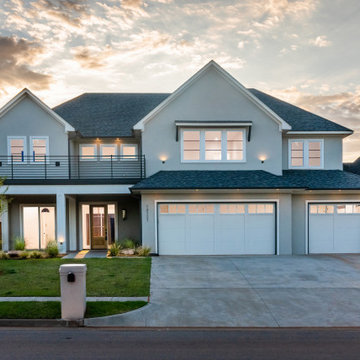
Idéer för vintage grå hus, med två våningar, stuckatur, sadeltak och tak i shingel
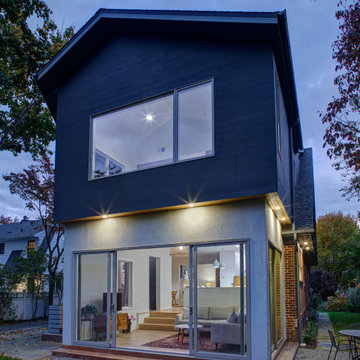
View of the backyard two-story addition
Inspiration för ett mellanstort skandinaviskt grått hus, med två våningar, stuckatur, sadeltak och tak i shingel
Inspiration för ett mellanstort skandinaviskt grått hus, med två våningar, stuckatur, sadeltak och tak i shingel
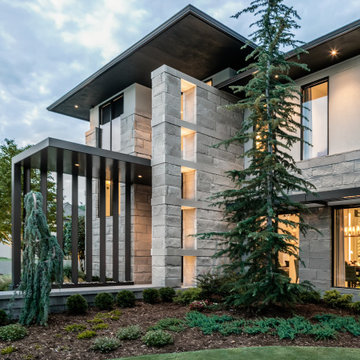
Foto på ett stort funkis grått hus, med två våningar och stuckatur
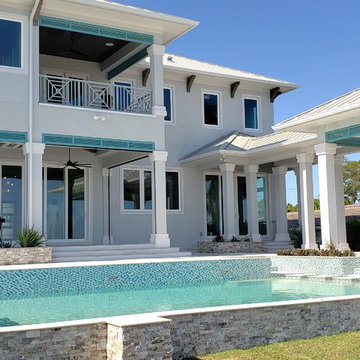
Large rear yard on Tampa Bay. British West Indies style with metal roof.
Inspiration för ett mycket stort maritimt grått hus, med två våningar, stuckatur, valmat tak och tak i metall
Inspiration för ett mycket stort maritimt grått hus, med två våningar, stuckatur, valmat tak och tak i metall
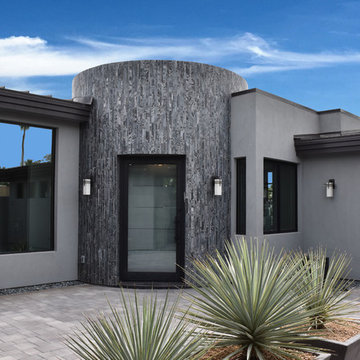
Idéer för ett stort modernt grått hus, med allt i ett plan, stuckatur, valmat tak och tak i metall
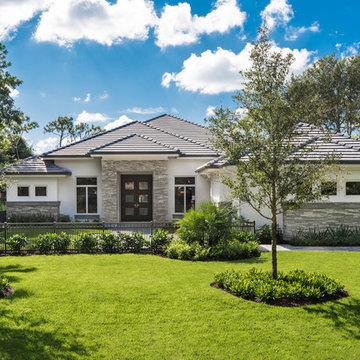
Amber Frederiksen Photography
Idéer för mellanstora vintage grå hus, med allt i ett plan, stuckatur och valmat tak
Idéer för mellanstora vintage grå hus, med allt i ett plan, stuckatur och valmat tak
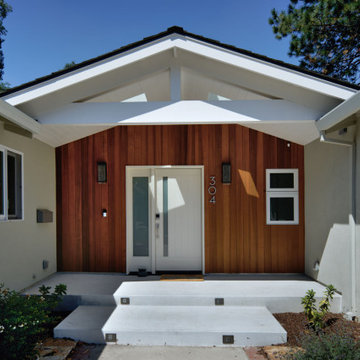
Warm, natural wood and a large, painted truss with two skylights completely transformed the entrance to this home.
Inredning av ett modernt mellanstort grått hus, med allt i ett plan, stuckatur, sadeltak och tak i mixade material
Inredning av ett modernt mellanstort grått hus, med allt i ett plan, stuckatur, sadeltak och tak i mixade material
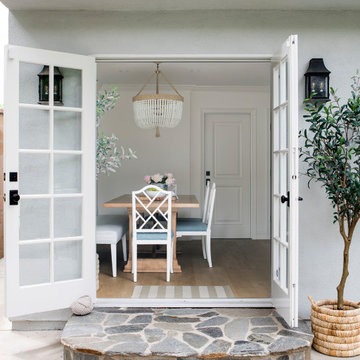
In Southern California there are pockets of darling cottages built in the early 20th century that we like to call jewelry boxes. They are quaint, full of charm and usually a bit cramped. Our clients have a growing family and needed a modern, functional home. They opted for a renovation that directly addressed their concerns.
When we first saw this 2,170 square-foot 3-bedroom beach cottage, the front door opened directly into a staircase and a dead-end hallway. The kitchen was cramped, the living room was claustrophobic and everything felt dark and dated.
The big picture items included pitching the living room ceiling to create space and taking down a kitchen wall. We added a French oven and luxury range that the wife had always dreamed about, a custom vent hood, and custom-paneled appliances.
We added a downstairs half-bath for guests (entirely designed around its whimsical wallpaper) and converted one of the existing bathrooms into a Jack-and-Jill, connecting the kids’ bedrooms, with double sinks and a closed-off toilet and shower for privacy.
In the bathrooms, we added white marble floors and wainscoting. We created storage throughout the home with custom-cabinets, new closets and built-ins, such as bookcases, desks and shelving.
White Sands Design/Build furnished the entire cottage mostly with commissioned pieces, including a custom dining table and upholstered chairs. We updated light fixtures and added brass hardware throughout, to create a vintage, bo-ho vibe.
The best thing about this cottage is the charming backyard accessory dwelling unit (ADU), designed in the same style as the larger structure. In order to keep the ADU it was necessary to renovate less than 50% of the main home, which took some serious strategy, otherwise the non-conforming ADU would need to be torn out. We renovated the bathroom with white walls and pine flooring, transforming it into a get-away that will grow with the girls.
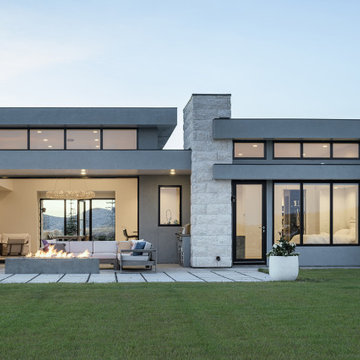
Entering the home through a floor-to-ceiling full light pivoting front door provides a sense of grandeur that continues through the home with immediate sightlines through the 16-foot wide sliding door at the opposite wall. The distinct black window frames provide a sleek modern aesthetic while providing European performance standards. The Glo A5h Series with double-pane glazing outperforms most North American triple pane windows due to high performance spacers, low iron glass, a larger continuous thermal break, and multiple air seals. By going double-pane the homeowners have been able to realize tremendous efficiency and cost effective durability while maintaining the clean architectural lines of the home design. The selection of our hidden sash option further cements the modern design by providing a seamless aesthetic on the exterior between fixed and operable windows.
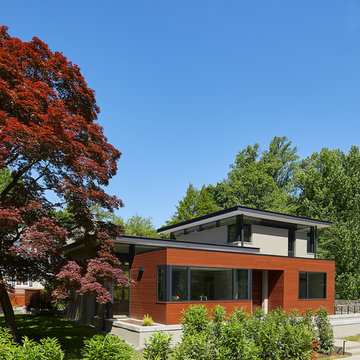
© Anice Hoachlander
Idéer för att renovera ett mellanstort funkis grått hus, med två våningar, stuckatur, platt tak och tak i mixade material
Idéer för att renovera ett mellanstort funkis grått hus, med två våningar, stuckatur, platt tak och tak i mixade material
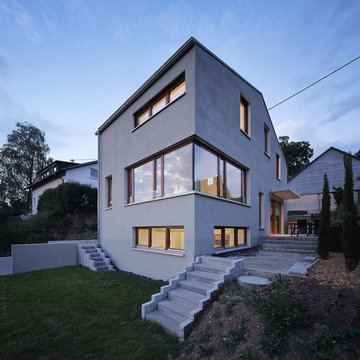
(c) RADON photography / Norman Radon
Idéer för stora funkis grå hus, med tre eller fler plan, stuckatur och sadeltak
Idéer för stora funkis grå hus, med tre eller fler plan, stuckatur och sadeltak
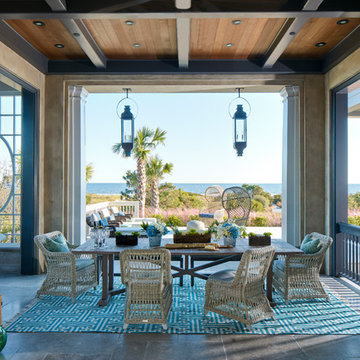
Photography: Dana Hoff
Architecture and Interiors: Anderson Studio of Architecture & Design; Scott Anderson, Principal Architect/ Mark Moehring, Project Architect/ Adam Wilson, Associate Architect and Project Manager/ Ryan Smith, Associate Architect/ Michelle Suddeth, Director of Interiors/Emily Cox, Director of Interior Architecture/Anna Bett Moore, Designer & Procurement Expeditor/Gina Iacovelli, Design Assistant
Copper Lanterns: Ferguson Enterprises
Outdoor Rug: Moattar
Outdoor Furniture: Janus et cie
Floor: French Limestone
Fireplace Surround: Cast stone, soapstone
Walls: Stucco
5 994 foton på grått hus, med stuckatur
8
