531 foton på grått hus, med tak i mixade material
Sortera efter:
Budget
Sortera efter:Populärt i dag
141 - 160 av 531 foton
Artikel 1 av 3
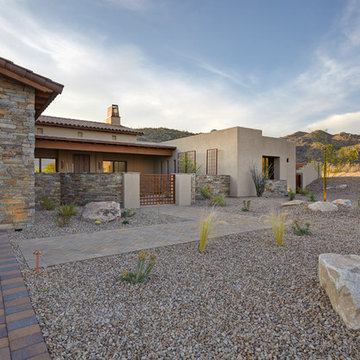
Stone and stucco exterior with mix of clay tile roof, flat roof and standing seam metal roof. Large wrap around porch facing the pool, golf course and mountains.
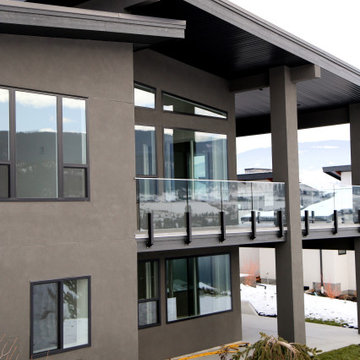
Mix of Materials used on this Modern West Coast Contemporary.
Inredning av ett modernt mellanstort brunt hus, med två våningar, blandad fasad, pulpettak och tak i mixade material
Inredning av ett modernt mellanstort brunt hus, med två våningar, blandad fasad, pulpettak och tak i mixade material
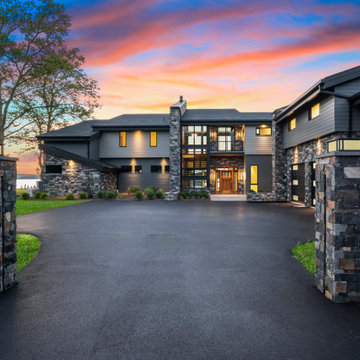
Inspiration för ett stort funkis grått hus, med två våningar, blandad fasad och tak i mixade material
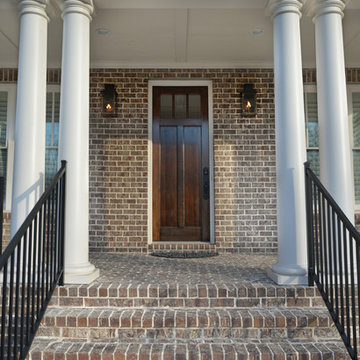
Idéer för att renovera ett stort vintage brunt hus, med två våningar, blandad fasad, valmat tak och tak i mixade material
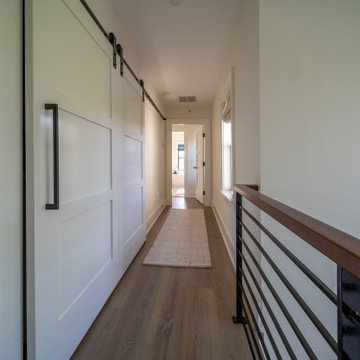
Modern shingled seaside home.
Idéer för mellanstora maritima grå hus, med två våningar, sadeltak och tak i mixade material
Idéer för mellanstora maritima grå hus, med två våningar, sadeltak och tak i mixade material
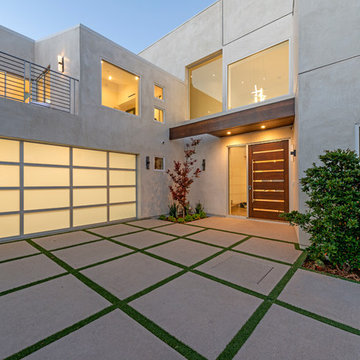
Exempel på ett stort modernt grått hus, med två våningar, stuckatur, platt tak och tak i mixade material
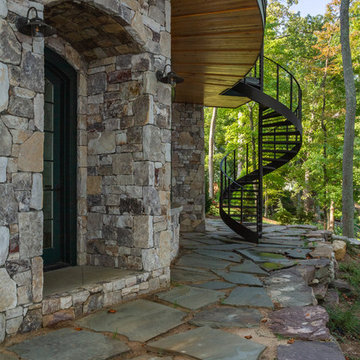
Immaculate Lake Norman, North Carolina home built by Passarelli Custom Homes. Tons of details and superb craftsmanship put into this waterfront home. All images by Nedoff Fotography
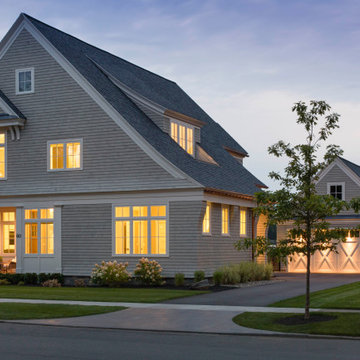
This New England Shingle Style home sits overlooking the Oklahoma Training Track in Saratoga Springs. The homeowners’ love of the equestrian lifestyle can not only be identified by the art and decor throughout the home, but also by the expansive windows in the dining room/kitchen and 2nd floor master suite wing, allowing for picturesque views of the horses as they practice during the training and race seasons.
The lower level features an entertaining space including a climate controlled walk-in wine cellar, bar and a feature wall complete with sliding barn doors.
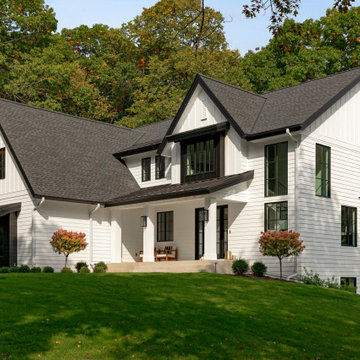
Idéer för ett vitt hus, med två våningar, blandad fasad och tak i mixade material
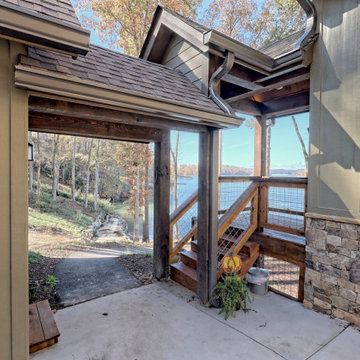
This gorgeous lake home sits right on the water's edge. It features a harmonious blend of rustic and and modern elements, including a rough-sawn pine floor, gray stained cabinetry, and accents of shiplap and tongue and groove throughout.
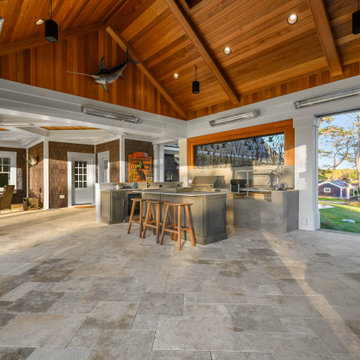
Outdoor living
Foto på ett mycket stort amerikanskt brunt hus, med allt i ett plan, blandad fasad och tak i mixade material
Foto på ett mycket stort amerikanskt brunt hus, med allt i ett plan, blandad fasad och tak i mixade material
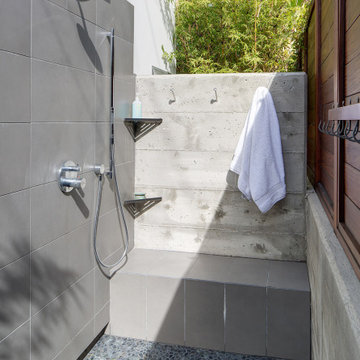
Inspiration för mellanstora exotiska vita hus, med två våningar, platt tak och tak i mixade material
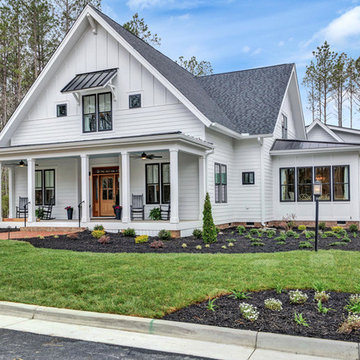
Amerikansk inredning av ett stort vitt hus, med två våningar och tak i mixade material
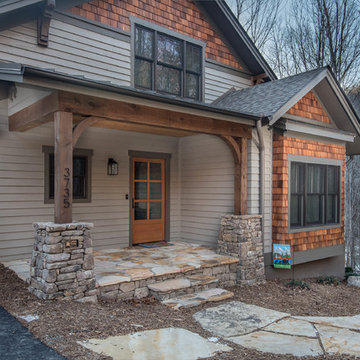
Amerikansk inredning av ett mellanstort flerfärgat hus, med två våningar, fiberplattor i betong, sadeltak och tak i mixade material
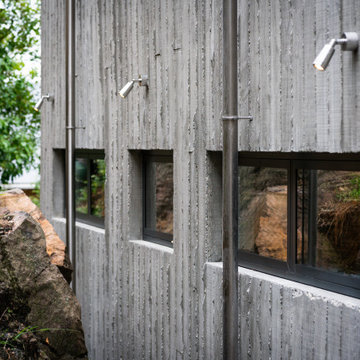
Idéer för ett mycket stort modernt grått hus, med två våningar, blandad fasad, platt tak och tak i mixade material
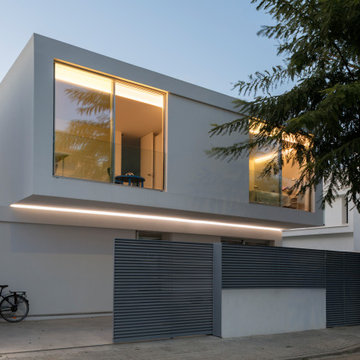
Exempel på ett mellanstort modernt vitt hus, med två våningar, fiberplattor i betong, platt tak och tak i mixade material
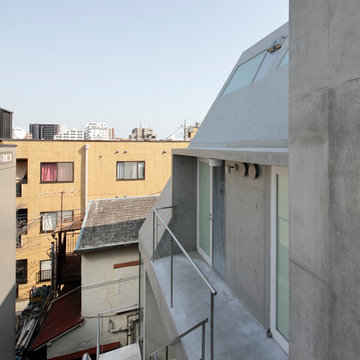
写真:鳥村鋼一
Exempel på ett litet modernt grått hus, med tre eller fler plan, platt tak och tak i mixade material
Exempel på ett litet modernt grått hus, med tre eller fler plan, platt tak och tak i mixade material
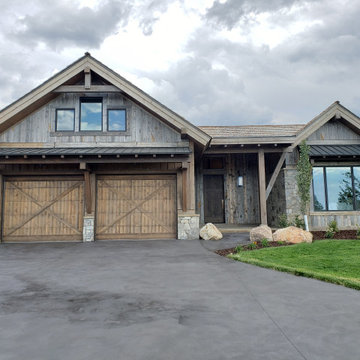
Front Exterior
Inredning av ett rustikt stort grått hus, med två våningar, sadeltak och tak i mixade material
Inredning av ett rustikt stort grått hus, med två våningar, sadeltak och tak i mixade material
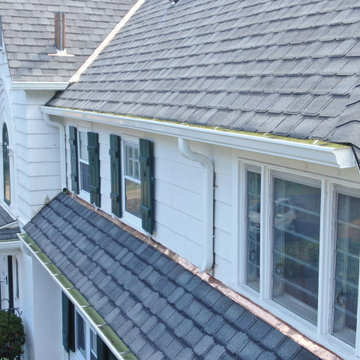
Front closeup view of the 6" seamless k-style gutters we installed on this architectural asphalt GAF Camelot II roof. This project had us take the old roof down to the rafters, replacing all the decking with 1/2 inch CDX sheathing. We then covered the roof with full GAF ice and water membrane, replaced the valley and protrusion flashing with 16oz red copper and replaced the flat membrane roofing with Firestone EPDM. The architectural asphalt shingles we put on the primary residence and garage were in antique slate.
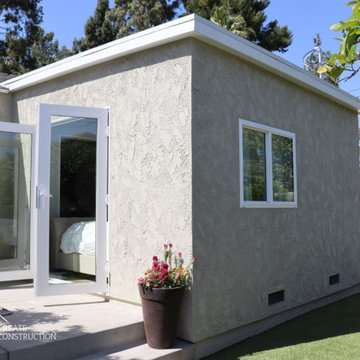
Bild på ett mellanstort funkis grått hus, med allt i ett plan, stuckatur, platt tak och tak i mixade material
531 foton på grått hus, med tak i mixade material
8