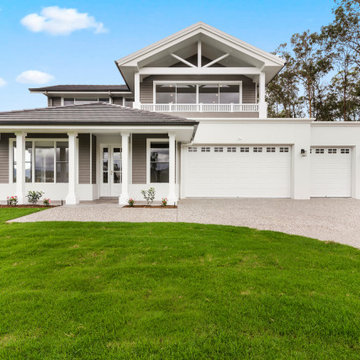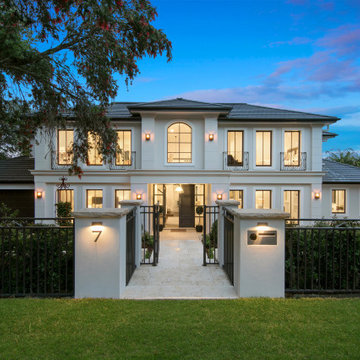2 019 foton på grått hus, med tak med takplattor
Sortera efter:
Budget
Sortera efter:Populärt i dag
61 - 80 av 2 019 foton
Artikel 1 av 3
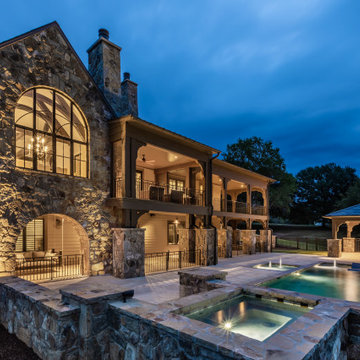
Exempel på ett stort grått hus, med två våningar, sadeltak och tak med takplattor
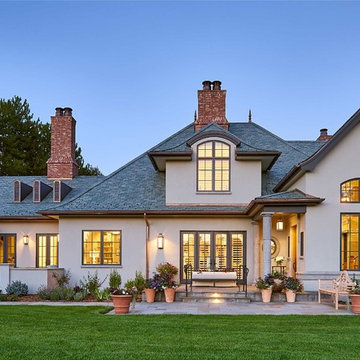
Exempel på ett stort klassiskt grått hus, med två våningar, stuckatur, valmat tak och tak med takplattor
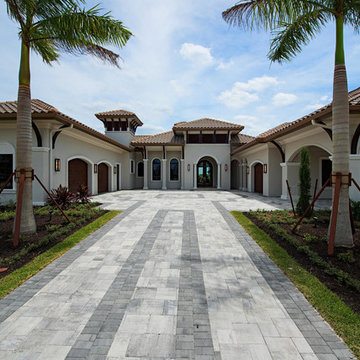
Exterior
Modern inredning av ett mycket stort grått hus, med allt i ett plan, stuckatur, valmat tak och tak med takplattor
Modern inredning av ett mycket stort grått hus, med allt i ett plan, stuckatur, valmat tak och tak med takplattor
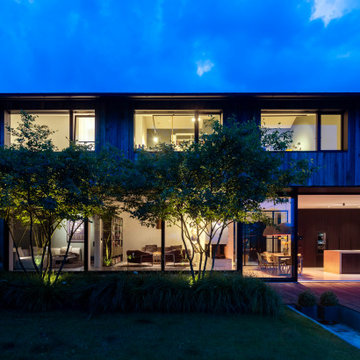
Idéer för att renovera ett stort funkis grått hus, med två våningar, sadeltak och tak med takplattor
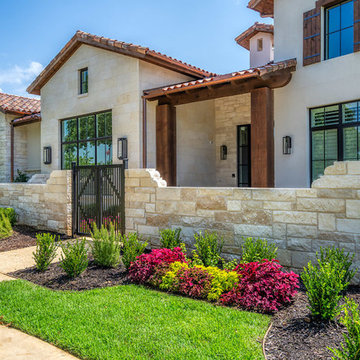
Bild på ett stort vintage grått hus, med allt i ett plan, valmat tak och tak med takplattor
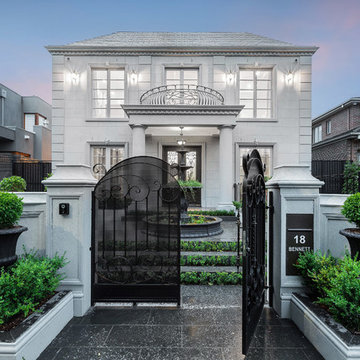
Sam Martin - Four Walls Media
Foto på ett mycket stort vintage grått hus, med tre eller fler plan, sadeltak och tak med takplattor
Foto på ett mycket stort vintage grått hus, med tre eller fler plan, sadeltak och tak med takplattor
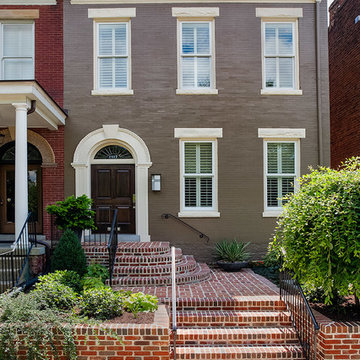
Inspiration för ett vintage grått radhus, med tre eller fler plan, valmat tak och tak med takplattor
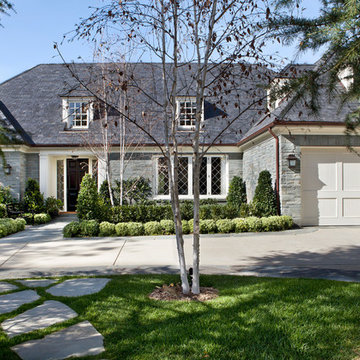
These clients came to my office looking for an architect who could design their "empty nest" home that would be the focus of their soon to be extended family. A place where the kids and grand kids would want to hang out: with a pool, open family room/ kitchen, garden; but also one-story so there wouldn't be any unnecessary stairs to climb. They wanted the design to feel like "old Pasadena" with the coziness and attention to detail that the era embraced. My sensibilities led me to recall the wonderful classic mansions of San Marino, so I designed a manor house clad in trim Bluestone with a steep French slate roof and clean white entry, eave and dormer moldings that would blend organically with the future hardscape plan and thoughtfully landscaped grounds.
The site was a deep, flat lot that had been half of the old Joan Crawford estate; the part that had an abandoned swimming pool and small cabana. I envisioned a pavilion filled with natural light set in a beautifully planted park with garden views from all sides. Having a one-story house allowed for tall and interesting shaped ceilings that carved into the sheer angles of the roof. The most private area of the house would be the central loggia with skylights ensconced in a deep woodwork lattice grid and would be reminiscent of the outdoor “Salas” found in early Californian homes. The family would soon gather there and enjoy warm afternoons and the wonderfully cool evening hours together.
Working with interior designer Jeffrey Hitchcock, we designed an open family room/kitchen with high dark wood beamed ceilings, dormer windows for daylight, custom raised panel cabinetry, granite counters and a textured glass tile splash. Natural light and gentle breezes flow through the many French doors and windows located to accommodate not only the garden views, but the prevailing sun and wind as well. The graceful living room features a dramatic vaulted white painted wood ceiling and grand fireplace flanked by generous double hung French windows and elegant drapery. A deeply cased opening draws one into the wainscot paneled dining room that is highlighted by hand painted scenic wallpaper and a barrel vaulted ceiling. The walnut paneled library opens up to reveal the waterfall feature in the back garden. Equally picturesque and restful is the view from the rotunda in the master bedroom suite.
Architect: Ward Jewell Architect, AIA
Interior Design: Jeffrey Hitchcock Enterprises
Contractor: Synergy General Contractors, Inc.
Landscape Design: LZ Design Group, Inc.
Photography: Laura Hull
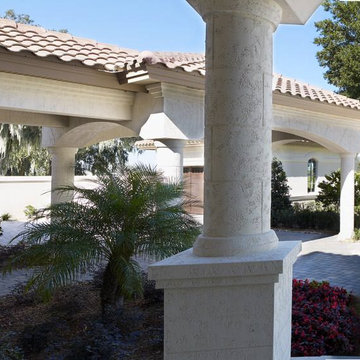
A gorgeous Mediterranean style luxury, custom home built to the specifications of the homeowners. When you work with Luxury Home Builders Tampa, Alvarez Homes, your every design wish will come true. Give us a call at (813) 969-3033 so we can start working on your dream home. Visit http://www.alvarezhomes.com/
Photography by Jorge Alvarez
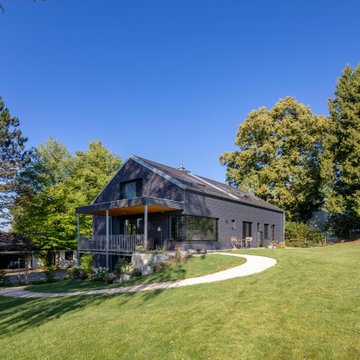
Foto: Michael Voit, Nußdorf
Bild på ett funkis grått hus, med två våningar, sadeltak och tak med takplattor
Bild på ett funkis grått hus, med två våningar, sadeltak och tak med takplattor
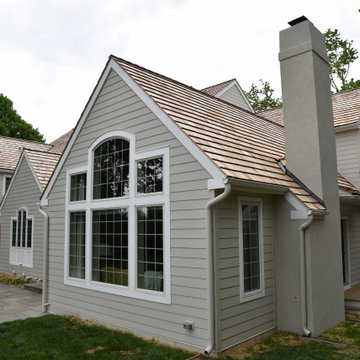
The property had extensive moisture issues related to improper installation of the stucco cladding.
Stucco had been removed, discovered moisture damage repaired, and James Hardie fiber cement siding installed. Windows used on this project were the Andersen brand.
The new roof type is cedar tile.
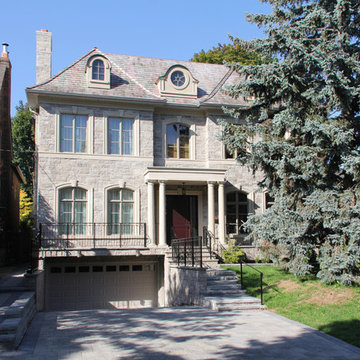
Idéer för ett stort klassiskt grått hus, med tre eller fler plan, valmat tak, tak med takplattor och tegel
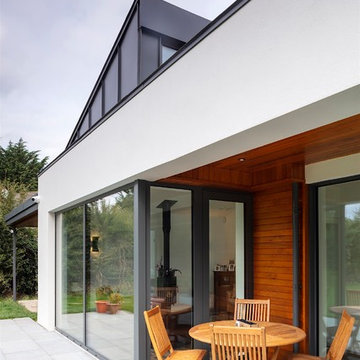
Richard Hatch Photography
Exempel på ett stort modernt grått hus, med två våningar, stuckatur, sadeltak och tak med takplattor
Exempel på ett stort modernt grått hus, med två våningar, stuckatur, sadeltak och tak med takplattor
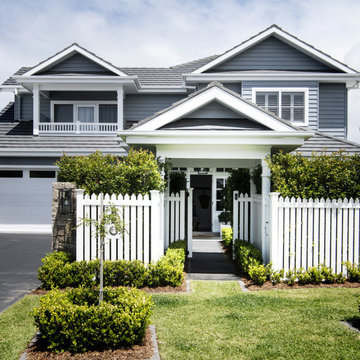
We love the box gable roof matched with the entry arbor. The deep shadow Linea Weatherboards painted in Dulux Guild Grey looks beautiful with the white trims.
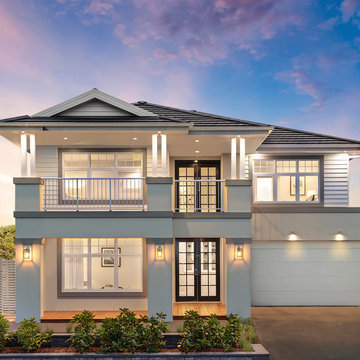
The stunning Saxonvale 40 at Homeworld Warnervale with the Hamptons C Facade is a standout design you will fall in love with.
Idéer för ett stort modernt grått hus, med två våningar, sadeltak och tak med takplattor
Idéer för ett stort modernt grått hus, med två våningar, sadeltak och tak med takplattor
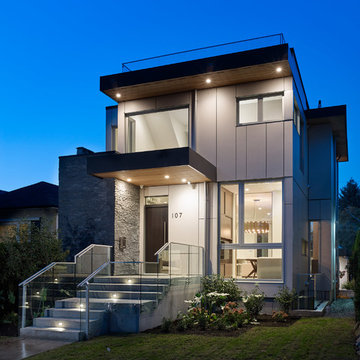
martin knowles photo/media
Modern inredning av ett mellanstort grått hus, med två våningar, fiberplattor i betong, platt tak och tak med takplattor
Modern inredning av ett mellanstort grått hus, med två våningar, fiberplattor i betong, platt tak och tak med takplattor
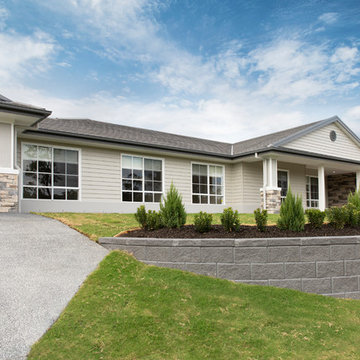
Inspire a wow moment when your guests walk up to this incredible front facade with classic weatherboard and stunning stacker stone features.
Inredning av ett lantligt mycket stort grått hus, med allt i ett plan, sadeltak och tak med takplattor
Inredning av ett lantligt mycket stort grått hus, med allt i ett plan, sadeltak och tak med takplattor
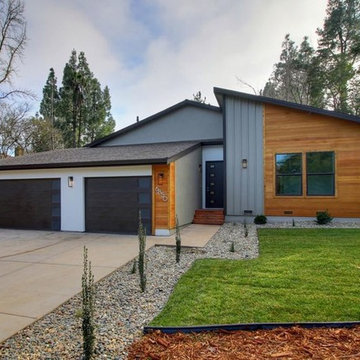
Idéer för ett mellanstort modernt grått hus, med allt i ett plan, blandad fasad, sadeltak och tak med takplattor
2 019 foton på grått hus, med tak med takplattor
4
