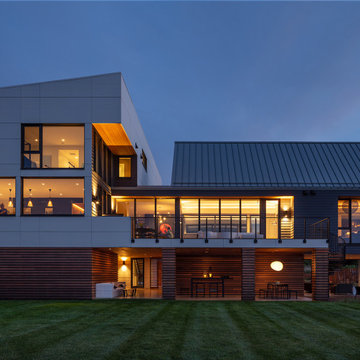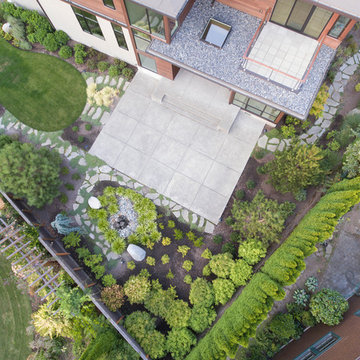11 181 foton på grått hus, med tre eller fler plan
Sortera efter:
Budget
Sortera efter:Populärt i dag
1 - 20 av 11 181 foton
Artikel 1 av 3

JANE BEILES
Bild på ett stort vintage grått hus, med tre eller fler plan, sadeltak och tak i shingel
Bild på ett stort vintage grått hus, med tre eller fler plan, sadeltak och tak i shingel

Denver Modern with natural stone accents.
Idéer för ett mellanstort modernt grått hus, med tre eller fler plan, platt tak och blandad fasad
Idéer för ett mellanstort modernt grått hus, med tre eller fler plan, platt tak och blandad fasad

Fotografie René Kersting
Inspiration för ett mellanstort funkis grått hus, med tre eller fler plan och sadeltak
Inspiration för ett mellanstort funkis grått hus, med tre eller fler plan och sadeltak
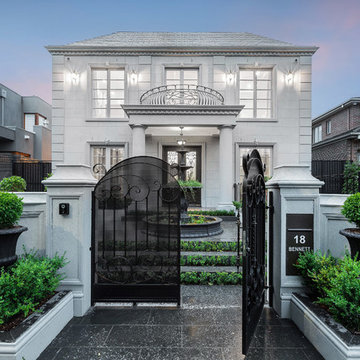
Sam Martin - Four Walls Media
Foto på ett mycket stort vintage grått hus, med tre eller fler plan, sadeltak och tak med takplattor
Foto på ett mycket stort vintage grått hus, med tre eller fler plan, sadeltak och tak med takplattor

Baitul Iman Residence is a modern design approach to design the Triplex Residence for a family of 3 people. The site location is at the Bashundhara Residential Area, Dhaka, Bangladesh. Land size is 3 Katha (2160 sft). Ground Floor consist of parking, reception lobby, lift, stair and the other ancillary facilities. On the 1st floor, there is an open formal living space with a large street-view green terrace, Open kitchen and dining space. This space is connected to the open family living on the 2nd floor by a sculptural stair. There are one-bedroom with attached toilet and a common toilet on 1st floor. Similarly on the 2nd the floor there are Three-bedroom with attached toilet. 3rd floor is consist of a gym, laundry facilities, bbq space and an open roof space with green lawns.
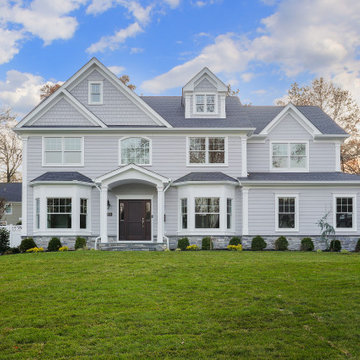
Front Elevation
Idéer för vintage grå hus, med tre eller fler plan och tak i shingel
Idéer för vintage grå hus, med tre eller fler plan och tak i shingel
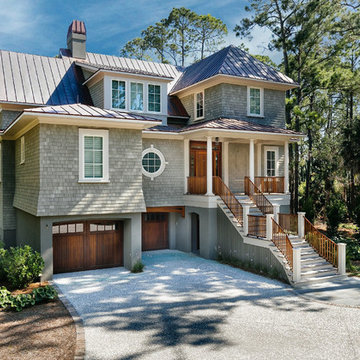
Bild på ett maritimt grått hus, med tre eller fler plan och tak i metall
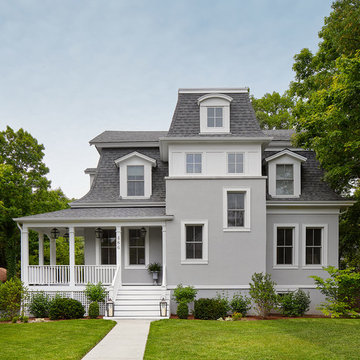
Complete gut rehabilitation and addition of this Second Empire Victorian home. White trim, new stucco, new asphalt shingle roofing with white gutters and downspouts. Awarded the Highland Park, Illinois 2017 Historic Preservation Award in Excellence in Rehabilitation. Custom white kitchen inset cabinets with panelized refrigerator and freezer. Wolf and sub zero appliances. Completely remodeled floor plans. Garage addition with screen porch above. Walk out basement and mudroom.
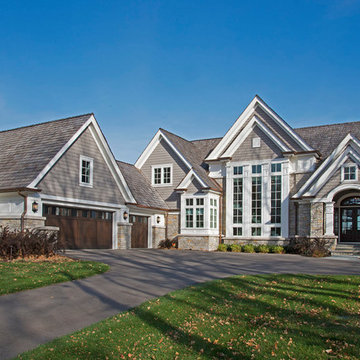
In partnership with Charles Cudd Co.
Photo by John Hruska
Orono MN, Architectural Details, Architecture, JMAD, Jim McNeal, Shingle Style Home, Transitional Design
Exterior Stone, Exterior Shingles, Exterior White Trim, Front Entry, Driveway, Garage
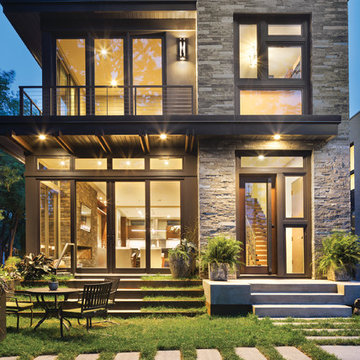
Fully integrated into its elevated home site, this modern residence offers a unique combination of privacy from adjacent homes. The home’s graceful contemporary exterior features natural stone, corten steel, wood and glass — all in perfect alignment with the site. The design goal was to take full advantage of the views of Lake Calhoun that sits within the city of Minneapolis by providing homeowners with expansive walls of Integrity Wood-Ultrex® windows. With a small footprint and open design, stunning views are present in every room, making the stylish windows a huge focal point of the home.
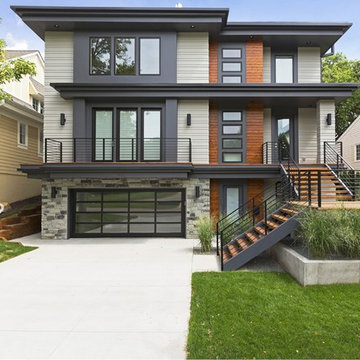
Inspiration för ett stort funkis grått hus, med tre eller fler plan, blandad fasad och platt tak
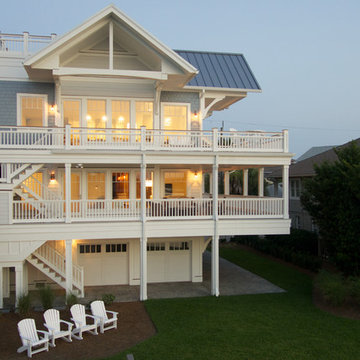
Idéer för ett stort maritimt grått trähus, med tre eller fler plan och sadeltak
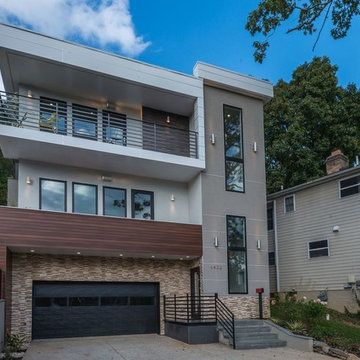
BRP Construction, LLC
A design-build firm in Maryland
Visit us at www.brpdesignbuild.com or call us at (202) 812-9278
Foto på ett stort funkis grått hus, med tre eller fler plan, blandad fasad och platt tak
Foto på ett stort funkis grått hus, med tre eller fler plan, blandad fasad och platt tak
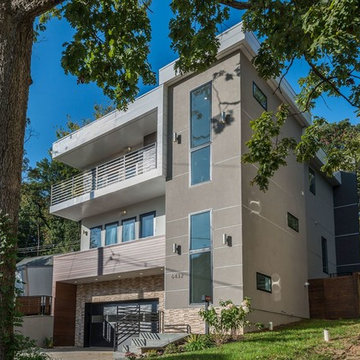
BRP Construction, LLC
A design-build firm in Maryland
Visit us at www.brpdesignbuild.com or call us at (202) 812-9278
Idéer för stora funkis grå hus, med tre eller fler plan, blandad fasad och platt tak
Idéer för stora funkis grå hus, med tre eller fler plan, blandad fasad och platt tak
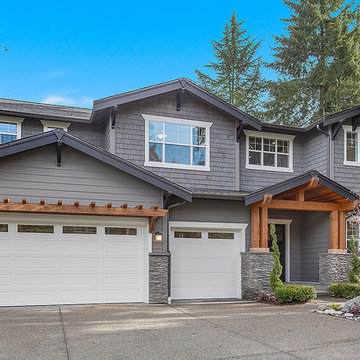
At the intersection of smart design and effortless elegance, you'll find the San Tropez A design, a spectacular retreat. With 5 bedrooms, 6 baths, a covered patio, open-concept great room and much more, this spacious abode offers the ideal location for hosting gatherings of friends and family or simply unwinding with the sunset after a long day.
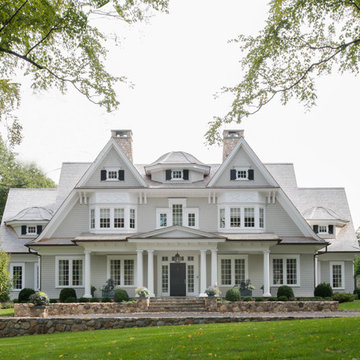
Inredning av ett klassiskt stort grått trähus, med tre eller fler plan och sadeltak
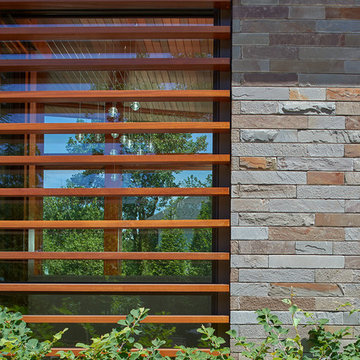
Photo by Anice Hoachlander
Exempel på ett stort modernt grått stenhus, med tre eller fler plan och platt tak
Exempel på ett stort modernt grått stenhus, med tre eller fler plan och platt tak
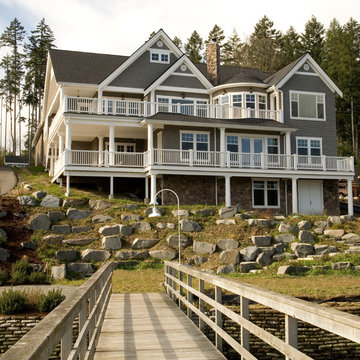
Idéer för ett klassiskt grått hus, med tre eller fler plan, blandad fasad och sadeltak
11 181 foton på grått hus, med tre eller fler plan
1
