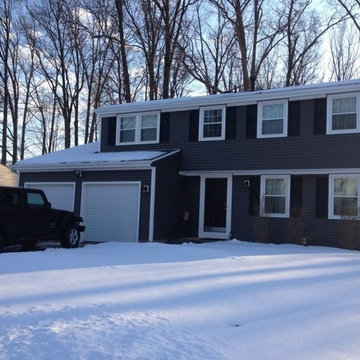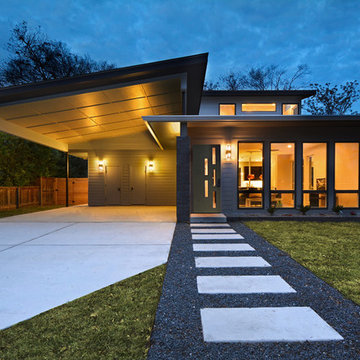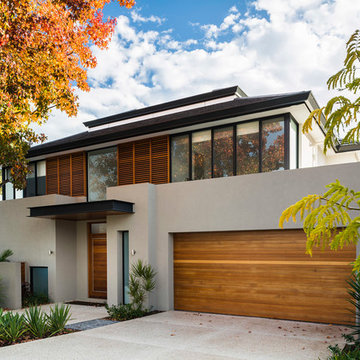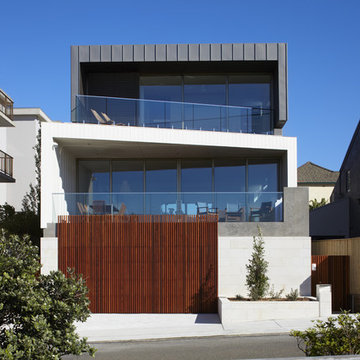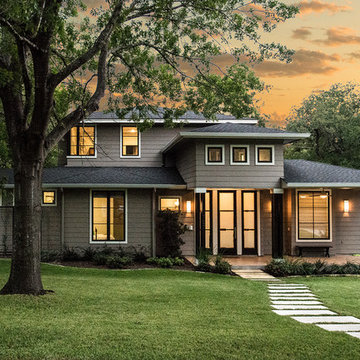42 154 foton på grått hus, med två våningar
Sortera efter:
Budget
Sortera efter:Populärt i dag
141 - 160 av 42 154 foton
Artikel 1 av 3
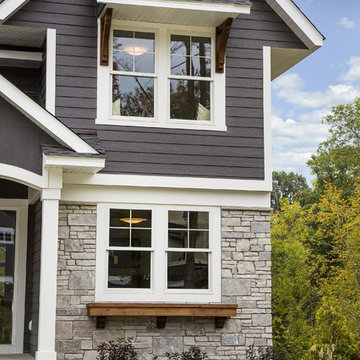
Spacecrafting Photography
Idéer för att renovera ett stort vintage grått hus, med två våningar, blandad fasad och valmat tak
Idéer för att renovera ett stort vintage grått hus, med två våningar, blandad fasad och valmat tak
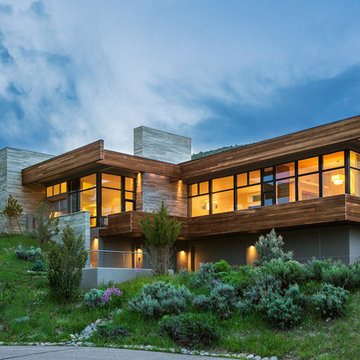
Brent Bingham
Inredning av ett modernt mycket stort grått trähus, med platt tak och två våningar
Inredning av ett modernt mycket stort grått trähus, med platt tak och två våningar
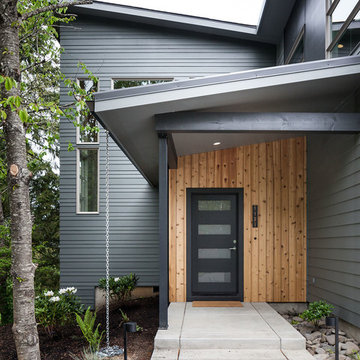
KUDA Photo 2015
Idéer för ett stort modernt grått hus, med två våningar och blandad fasad
Idéer för ett stort modernt grått hus, med två våningar och blandad fasad
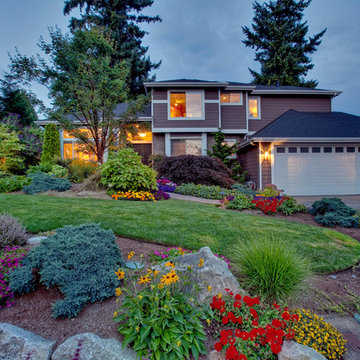
This large Finn Hill - Kirkland property was completely renovated. The front yard was shaped with a rock garden border that provided for a level lawn with good drainage. Kirkland, WA.
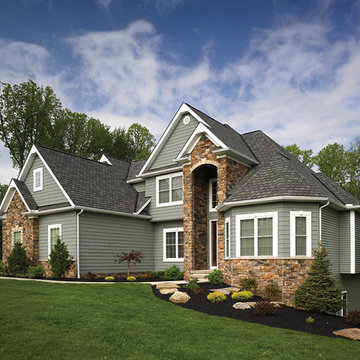
Primary Product: CertainTeed Cedar Impressions® Perfection Shingles
Size: Double 7" Straight Edge
Color: Seagrass
Bild på ett mellanstort vintage grått hus, med två våningar och vinylfasad
Bild på ett mellanstort vintage grått hus, med två våningar och vinylfasad
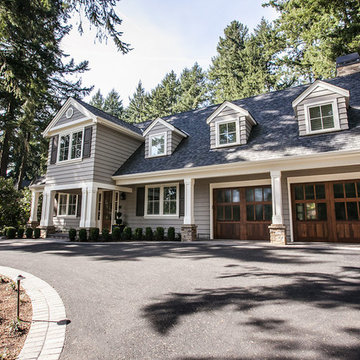
Foto på ett mellanstort amerikanskt grått hus, med två våningar, vinylfasad, sadeltak och tak i shingel
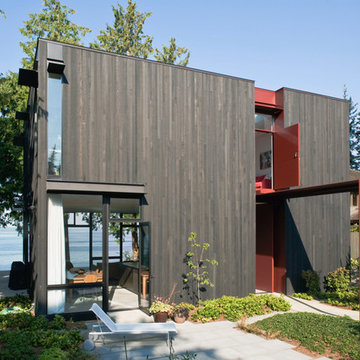
Benjamin Benschneider
Inspiration för mellanstora moderna grå trähus, med två våningar och platt tak
Inspiration för mellanstora moderna grå trähus, med två våningar och platt tak
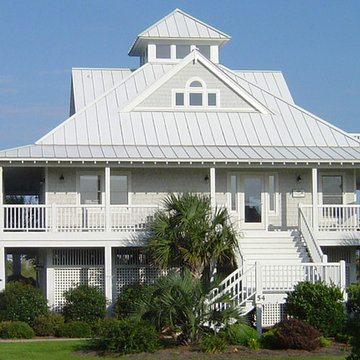
This is the front of the 2058 sq. ft. Island Cottage on Pilings. This house was built with a metal roof and shingle siding. Some of the features of this house are the wrap around porch and observation loft. This house plan can be purchased at www.southerncottages.com.
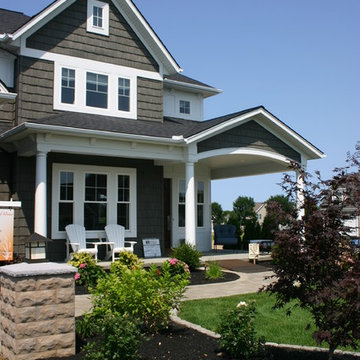
Exempel på ett stort klassiskt grått hus, med två våningar, sadeltak och tak i shingel
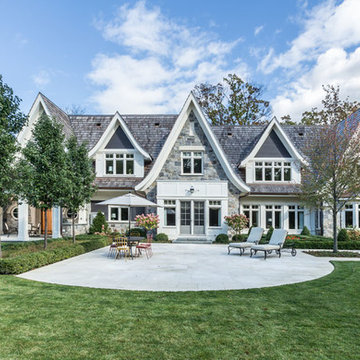
Architect: John Van Rooy Architecture
Landscape Architect: Scott Byron and Co.
GC: Moore Designs
Photo: edmunds studios
Inredning av ett klassiskt mycket stort grått stenhus, med två våningar och sadeltak
Inredning av ett klassiskt mycket stort grått stenhus, med två våningar och sadeltak
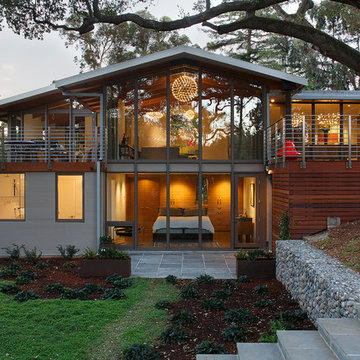
Eric Rorer
Inspiration för ett stort retro grått hus, med två våningar, blandad fasad och platt tak
Inspiration för ett stort retro grått hus, med två våningar, blandad fasad och platt tak
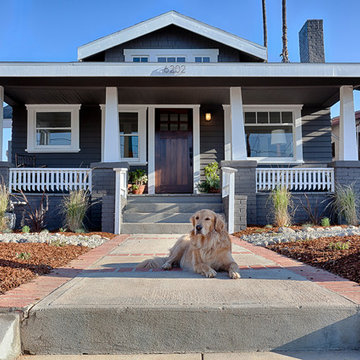
Thorough rehab of a charming 1920's craftsman bungalow in Highland Park, featuring low maintenance drought tolerant landscaping and accomidating porch perfect for any petite fete.
Photography by Eric Charles.
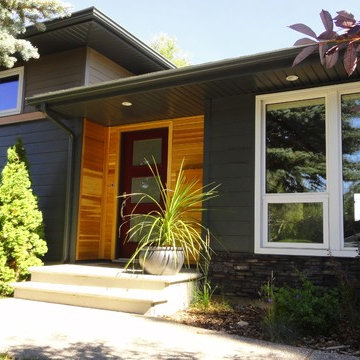
S.I.S. Supply Install Services Ltd.
Klassisk inredning av ett mellanstort grått hus, med två våningar, fiberplattor i betong, platt tak och tak i shingel
Klassisk inredning av ett mellanstort grått hus, med två våningar, fiberplattor i betong, platt tak och tak i shingel
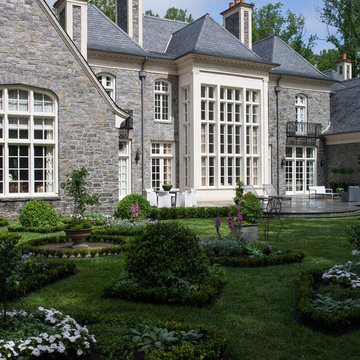
James Lockhart photography
Exempel på ett mycket stort klassiskt grått stenhus, med två våningar och valmat tak
Exempel på ett mycket stort klassiskt grått stenhus, med två våningar och valmat tak

Photography by John Gibbons
Project by Studio H:T principal in charge Brad Tomecek (now with Tomecek Studio Architecture). This contemporary custom home forms itself based on specific view vectors to Long's Peak and the mountains of the front range combined with the influence of a morning and evening court to facilitate exterior living. Roof forms undulate to allow clerestory light into the space, while providing intimate scale for the exterior areas. A long stone wall provides a reference datum that links public and private and inside and outside into a cohesive whole.
42 154 foton på grått hus, med två våningar
8
