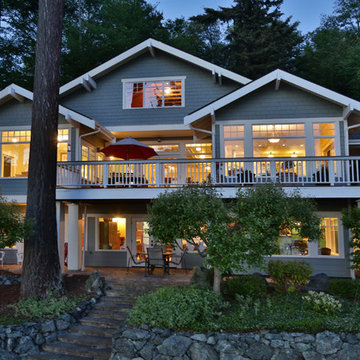7 505 foton på grått hus, med valmat tak
Sortera efter:
Budget
Sortera efter:Populärt i dag
21 - 40 av 7 505 foton
Artikel 1 av 3
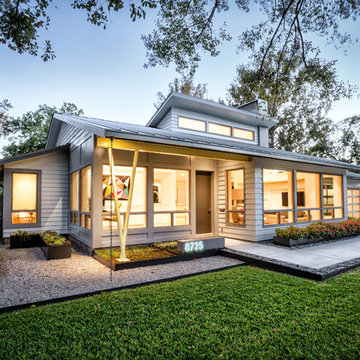
Bild på ett 60 tals grått hus, med allt i ett plan, fiberplattor i betong, valmat tak och tak i metall
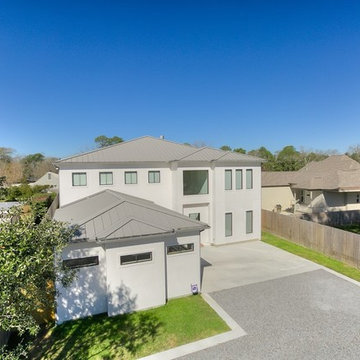
Stunning standing-seam metal roof with custom ridge caps & gutters on this new construction home.
Idéer för ett mellanstort modernt grått hus, med två våningar, fiberplattor i betong, valmat tak och tak i metall
Idéer för ett mellanstort modernt grått hus, med två våningar, fiberplattor i betong, valmat tak och tak i metall
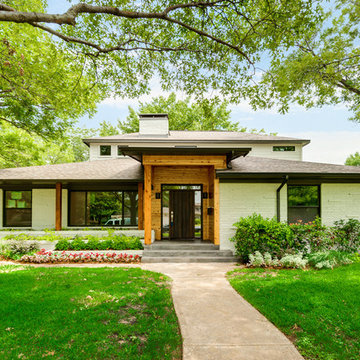
Exempel på ett mellanstort 50 tals grått hus, med två våningar, blandad fasad, valmat tak och tak i shingel
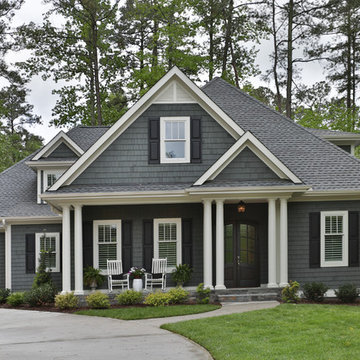
Exempel på ett stort klassiskt grått hus, med två våningar, valmat tak och tak i shingel
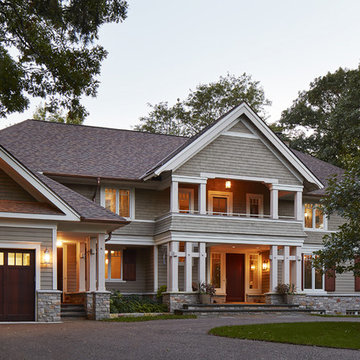
The exterior was a complete redo. The remodeler replaced all of the wrap around stone at the bottom of the structure, re-bricked the home in its entirety, added a balcony over the main door and rebuilt the garage.
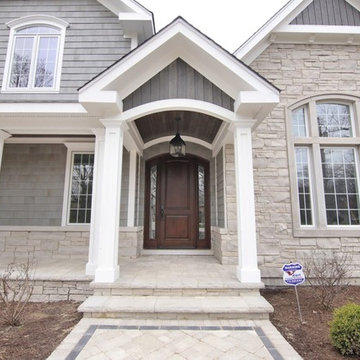
Idéer för ett mellanstort klassiskt grått hus, med två våningar, blandad fasad och valmat tak
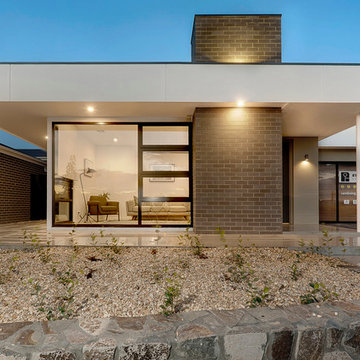
Designed with a mid centry modern aesthetic this home features dry pressed face brick chimney that stands proud above high, horizontal eaves - offering a dynamic blend of horizontal and vertical lines.
The large corner window provides an uninterrupted view over the pond opposite.
Photos: Claudine Thornton - 4 Corners Photo.
Collaboration with Jeff Karskens - Designer
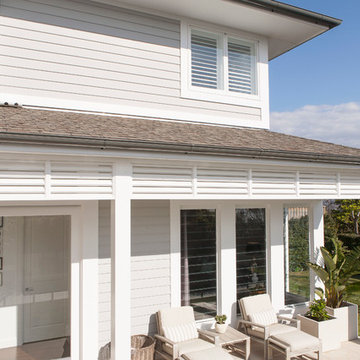
Bild på ett stort maritimt grått hus, med tre eller fler plan, blandad fasad och valmat tak
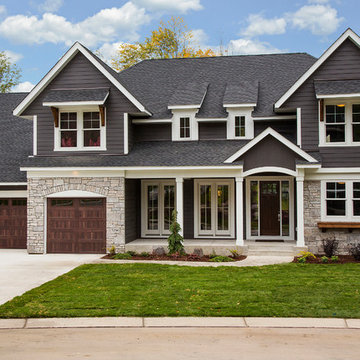
Spacecrafting Photography
Inspiration för stora klassiska grå hus, med två våningar, blandad fasad, valmat tak och tak i shingel
Inspiration för stora klassiska grå hus, med två våningar, blandad fasad, valmat tak och tak i shingel

Photography by Aidin Mariscal
Inspiration för mellanstora moderna grå hus, med allt i ett plan, valmat tak och tak i metall
Inspiration för mellanstora moderna grå hus, med allt i ett plan, valmat tak och tak i metall

The shape of the angled porch-roof, sets the tone for a truly modern entryway. This protective covering makes a dramatic statement, as it hovers over the front door. The blue-stone terrace conveys even more interest, as it gradually moves upward, morphing into steps, until it reaches the porch.
Porch Detail
The multicolored tan stone, used for the risers and retaining walls, is proportionally carried around the base of the house. Horizontal sustainable-fiber cement board replaces the original vertical wood siding, and widens the appearance of the facade. The color scheme — blue-grey siding, cherry-wood door and roof underside, and varied shades of tan and blue stone — is complimented by the crisp-contrasting black accents of the thin-round metal columns, railing, window sashes, and the roof fascia board and gutters.
This project is a stunning example of an exterior, that is both asymmetrical and symmetrical. Prior to the renovation, the house had a bland 1970s exterior. Now, it is interesting, unique, and inviting.
Photography Credit: Tom Holdsworth Photography
Contractor: Owings Brothers Contracting

Ruhm Luxury Marketing
Exempel på ett mellanstort modernt grått hus, med två våningar, blandad fasad och valmat tak
Exempel på ett mellanstort modernt grått hus, med två våningar, blandad fasad och valmat tak
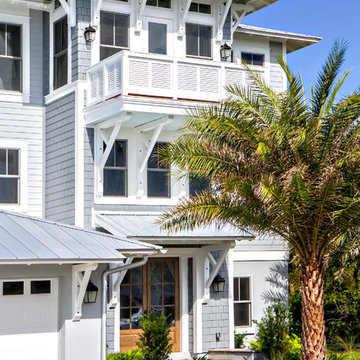
Glenn Layton Homes, LLC, "Building Your Coastal Lifestyle"
Bild på ett maritimt grått trähus, med tre eller fler plan och valmat tak
Bild på ett maritimt grått trähus, med tre eller fler plan och valmat tak
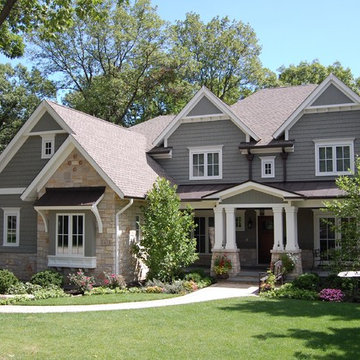
Michael Stone Group
Idéer för ett stort klassiskt grått hus, med två våningar, blandad fasad, valmat tak och tak i mixade material
Idéer för ett stort klassiskt grått hus, med två våningar, blandad fasad, valmat tak och tak i mixade material
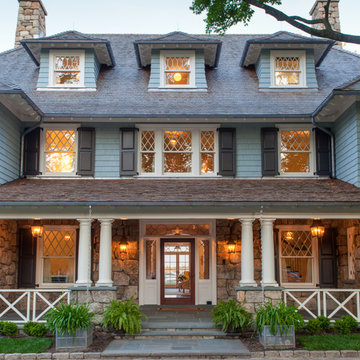
Douglas VanderHorn Architects
From grand estates, to exquisite country homes, to whole house renovations, the quality and attention to detail of a "Significant Homes" custom home is immediately apparent. Full time on-site supervision, a dedicated office staff and hand picked professional craftsmen are the team that take you from groundbreaking to occupancy. Every "Significant Homes" project represents 45 years of luxury homebuilding experience, and a commitment to quality widely recognized by architects, the press and, most of all....thoroughly satisfied homeowners. Our projects have been published in Architectural Digest 6 times along with many other publications and books. Though the lion share of our work has been in Fairfield and Westchester counties, we have built homes in Palm Beach, Aspen, Maine, Nantucket and Long Island.
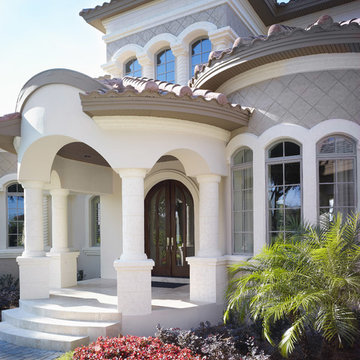
A gorgeous Mediterranean style luxury, custom home built to the specifications of the homeowners. When you work with Luxury Home Builders Tampa, Alvarez Homes, your every design wish will come true. Give us a call at (813) 969-3033 so we can start working on your dream home. Visit http://www.alvarezhomes.com/
Photography by Jorge Alvarez
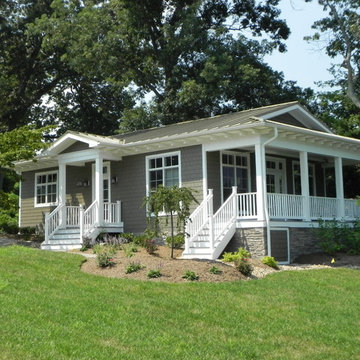
Everyone loves a good before and after story. Whether it’s the ugly duckling or Cinderella, the basic story is the same. Something undesirable and unattractive is transformed into something beautiful. I recently completed an architectural project that is a perfect example of this concept. An old dilapidated waterfront cottage (very common in Anne Arundel County) had become an eyesore. In this case the use of new, updated materials with a fresh color palette solved the problems. A metal roof, hardishingle siding, windows and porches are the basic building blocks for the new and improved skin. Finishing touches such as the exposed rafter tail detail, manicured landscaping and new fixtures all helped to add character. This cottage is all decked out and ready to continue its life in style. Amazing what a facelift can do for a house! Photography by Michael McLaughlin

Backyard view shows the house has been expanded with a new deck at the same level as the dining room interior, with a new hot tub in front of the master bedroom, outdoor dining table with fireplace and overhead lighting, big French doors opening from dining to the outdoors, and a fully equipped professional kitchen with sliding windows allowing passing through to an equally fully equipped outdoor kitchen with Big Green Egg BBQ, grill and deep-fryer unit.
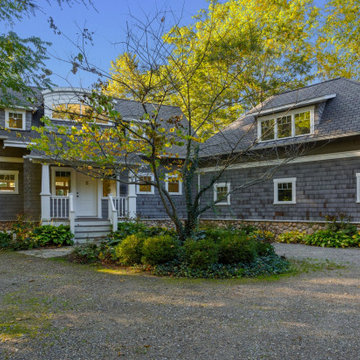
The front of the house forms a courtyard. The main house is to the left, and the garage and additional bedroom is on the right.
Idéer för ett mellanstort maritimt grått hus, med två våningar, valmat tak och tak i shingel
Idéer för ett mellanstort maritimt grått hus, med två våningar, valmat tak och tak i shingel
7 505 foton på grått hus, med valmat tak
2
