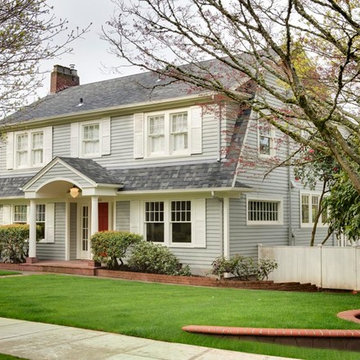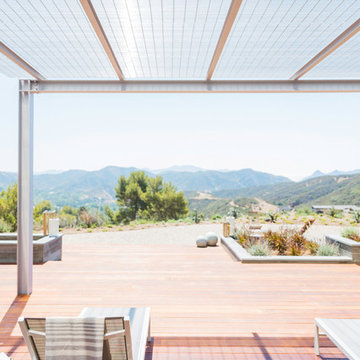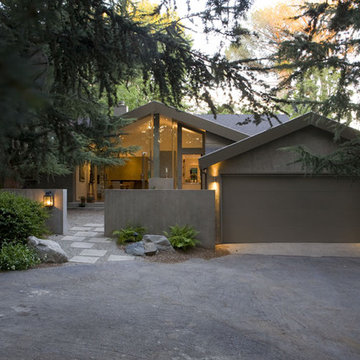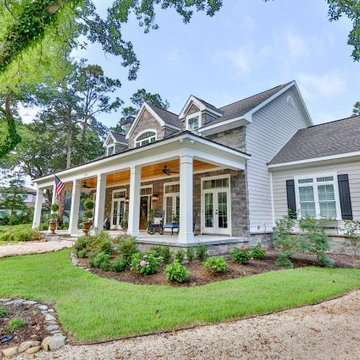17 501 foton på grått hus
Sortera efter:
Budget
Sortera efter:Populärt i dag
1 - 20 av 17 501 foton
Artikel 1 av 3

Design & Build Team: Anchor Builders,
Photographer: Andrea Rugg Photography
Inspiration för ett mellanstort vintage grått hus, med två våningar, fiberplattor i betong och sadeltak
Inspiration för ett mellanstort vintage grått hus, med två våningar, fiberplattor i betong och sadeltak

Stephen Cridland Photography
Inspiration för ett stort vintage grått trähus, med två våningar
Inspiration för ett stort vintage grått trähus, med två våningar

Modern mountain aesthetic in this fully exposed custom designed ranch. Exterior brings together lap siding and stone veneer accents with welcoming timber columns and entry truss. Garage door covered with standing seam metal roof supported by brackets. Large timber columns and beams support a rear covered screened porch. (Ryan Hainey)

: Exterior façade of modern farmhouse style home, clad in corrugated grey steel with wall lighting, offset gable roof with chimney, detached guest house and connecting breezeway, night shot. Photo by Tory Taglio Photography

Tom Jenkins Photography
Siding color: Sherwin Williams 7045 (Intelectual Grey)
Shutter color: Sherwin Williams 7047 (Porpoise)
Trim color: Sherwin Williams 7008 (Alabaster)
Windows: Andersen

David Charlez Designs carefully designed this modern home with massive windows, a metal roof, and a mix of stone and wood on the exterior. It is unique and one of a kind. Photos by Space Crafting

Idéer för att renovera ett stort funkis grått betonghus, med två våningar och sadeltak

Take a seat outdoors at the Blu Homes Breezehouse. Michael Kelley
Exempel på ett stort modernt grått hus, med allt i ett plan och fiberplattor i betong
Exempel på ett stort modernt grått hus, med allt i ett plan och fiberplattor i betong

Stephen Ironside
Inredning av ett rustikt stort grått hus, med två våningar, pulpettak, metallfasad och tak i metall
Inredning av ett rustikt stort grått hus, med två våningar, pulpettak, metallfasad och tak i metall

Second story addition onto an older brick ranch.
Inspiration för mellanstora 60 tals grå hus, med två våningar, blandad fasad, sadeltak och tak i shingel
Inspiration för mellanstora 60 tals grå hus, med två våningar, blandad fasad, sadeltak och tak i shingel

Check out this incredible backyard space. A complete outdoor kitchen and dining space made perfect for entertainment. This backyard is a private outdoor escape with three separate areas of living. Trees around enclose the yard and we custom selected a beautiful fountain centrepiece.

Bild på ett mycket stort skandinaviskt grått hus, med två våningar, blandad fasad, sadeltak och tak i mixade material

Exempel på ett stort lantligt grått hus, med två våningar, blandad fasad, sadeltak och tak i mixade material

Idéer för stora lantliga grå hus, med allt i ett plan, sadeltak och tak i mixade material

This is the renovated design which highlights the vaulted ceiling that projects through to the exterior.
Inspiration för ett litet 60 tals grått hus, med allt i ett plan, fiberplattor i betong, valmat tak och tak i shingel
Inspiration för ett litet 60 tals grått hus, med allt i ett plan, fiberplattor i betong, valmat tak och tak i shingel

Interior Design :
ZWADA home Interiors & Design
Architectural Design :
Bronson Design
Builder:
Kellton Contracting Ltd.
Photography:
Paul Grdina

Foto på ett mellanstort vintage grått hus, med två våningar, stuckatur och tak i shingel

Empire real thin stone veneer from the Quarry Mill adds modern elegance to this stunning residential home. Empire natural stone veneer consists of mild shades of gray and a consistent sandstone texture. This stone comes in various sizes of mostly rectangular-shaped stones with squared edges. Empire is a great stone to create a brick wall layout while still creating a natural look and feel. As a result, it works well for large and small projects like accent walls, exterior siding, and features like mailboxes. The light colors will blend well with any décor and provide a neutral backing to any space.
17 501 foton på grått hus
1

